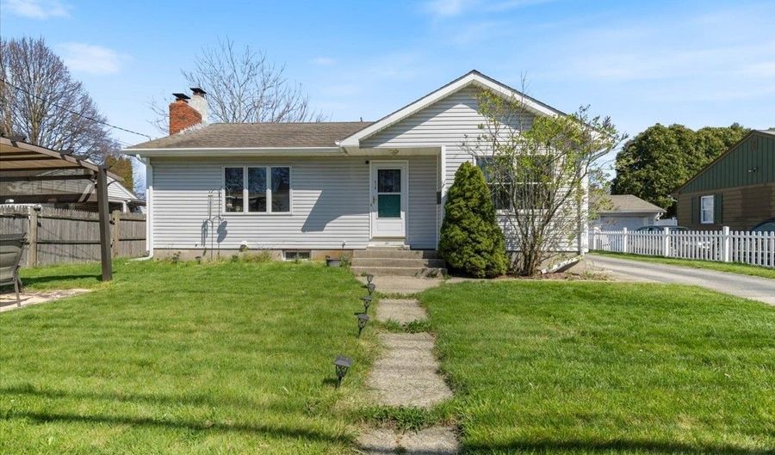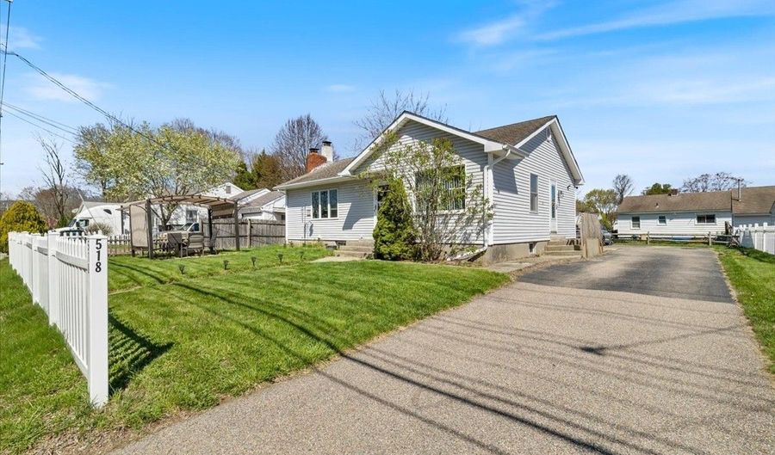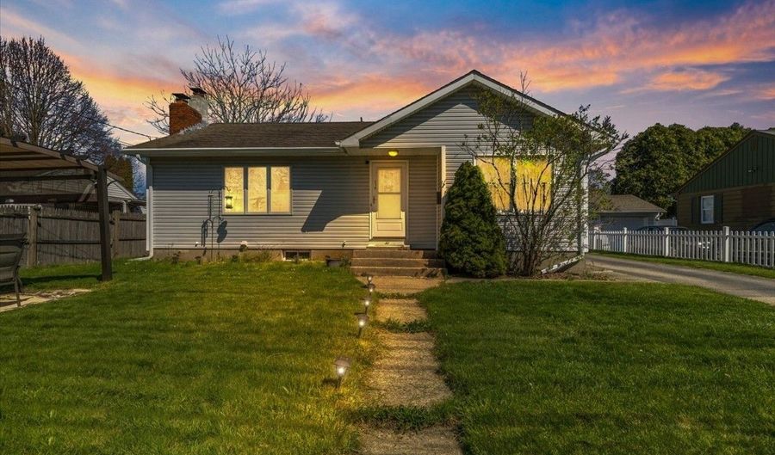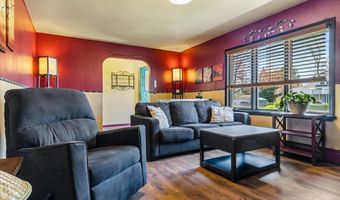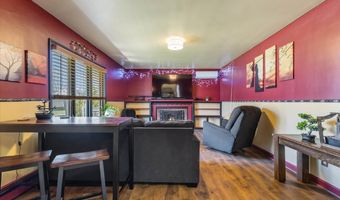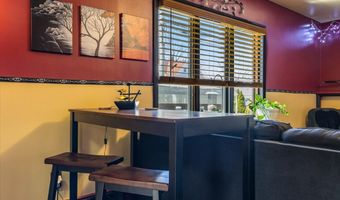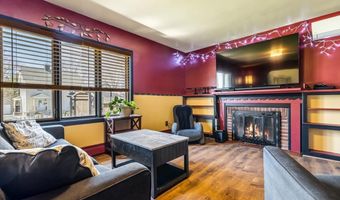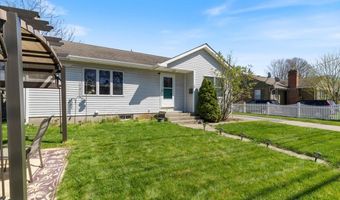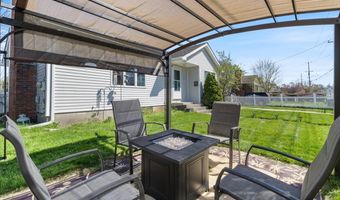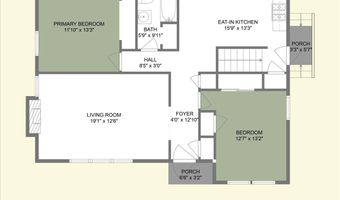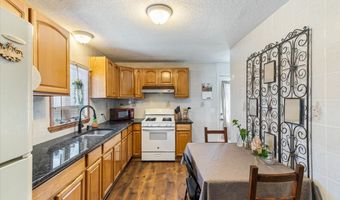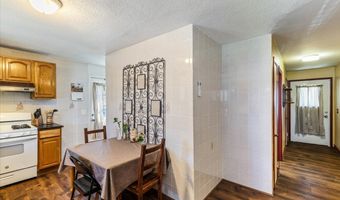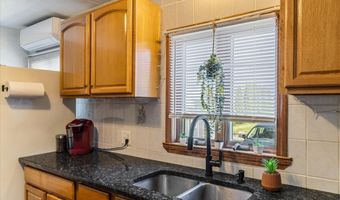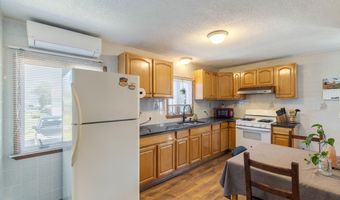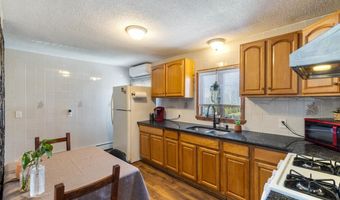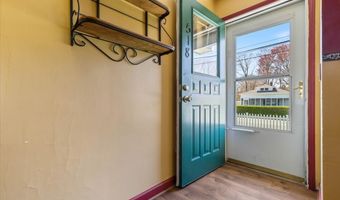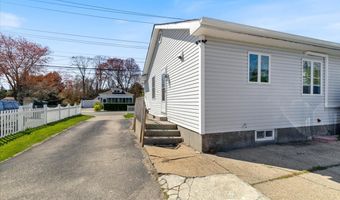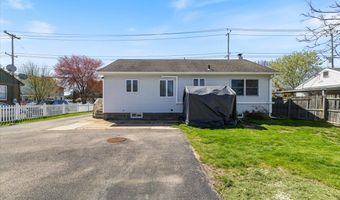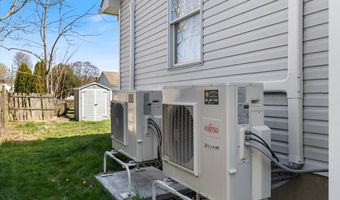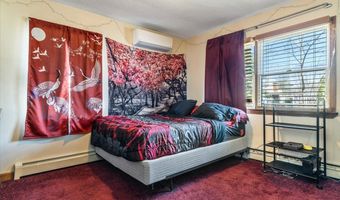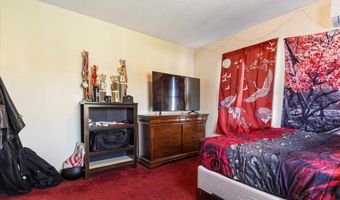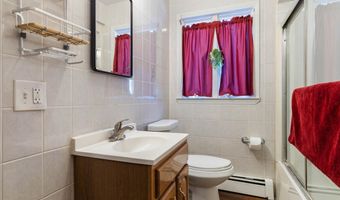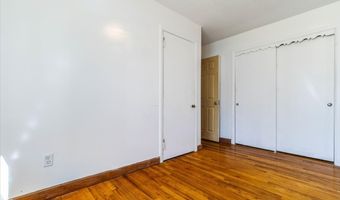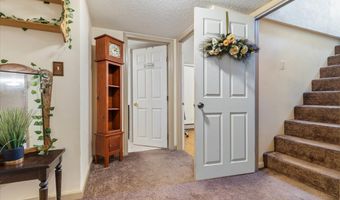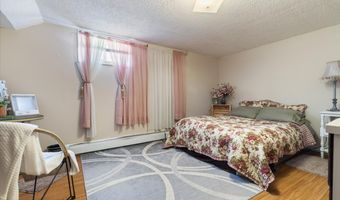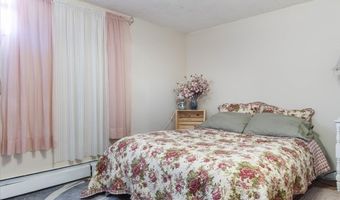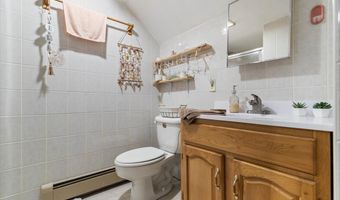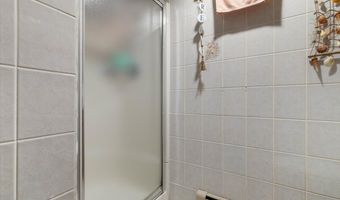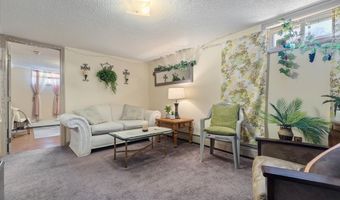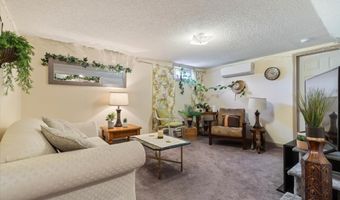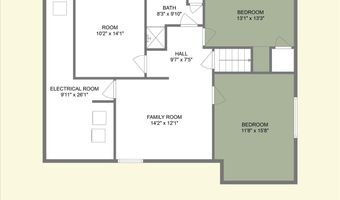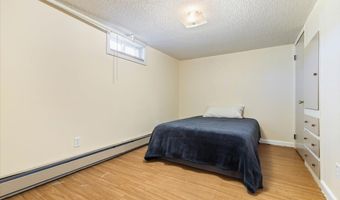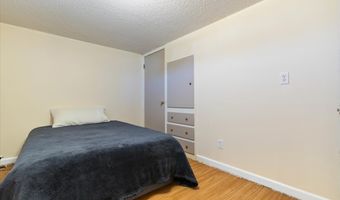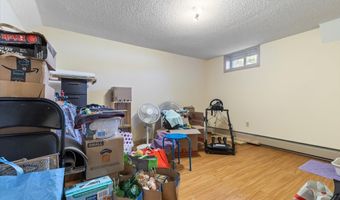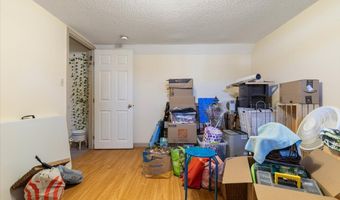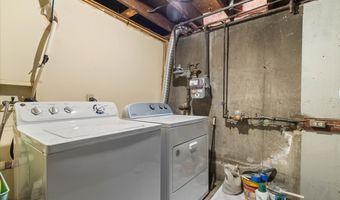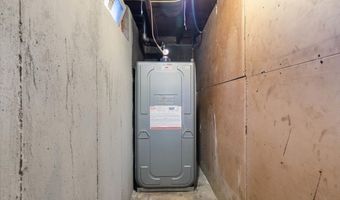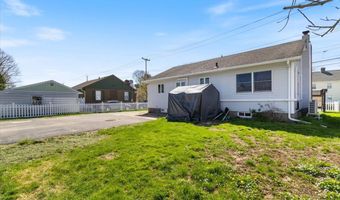518 New London Tpke Norwich, CT 06360
Snapshot
Description
Look no further! This well kept, ranch style home awaits. Welcome yourself into the warm and cozy living room with large windows where natural light engulfs the room. Set the ambiance during chilly New England winter nights with a crackling fire within the classic brick wood-burning fireplace. The two main level bedrooms are situated down the hall and across the way, each with ample sized closets. This home is equipped with a brand new and highly efficient ductless mini-split system that provides maximum comfort while offering immense climate control for both heat and A/C. Indulge in a spacious eat-in kitchen featuring newly installed granite countertops, a tiled backsplash, and plenty of cabinet space! Make your way down to the fully finished basement to find an additional bedroom and full bath, with plenty of room for quiet time or an additional hangout area! This home is conveniently located near many major routes and highways and is only minutes away from the prominent Mohegan Sun Casino. Only a short distance to major employers such as General Dynamics Electric Boat, Backus Hospital and Foxwoods Resort & Casino.
More Details
History
| Date | Event | Price | $/Sqft | Source |
|---|---|---|---|---|
| Listed For Sale | $289,900 | $146 | RE/MAX ONE |
Nearby Schools
High School Norwich Technical High School | 0.3 miles away | 09 - 12 | |
Elementary School Thomas W. Mahan School | 0.4 miles away | PK - 05 | |
Elementary School John B. Stanton School | 0.6 miles away | PK - 05 |
