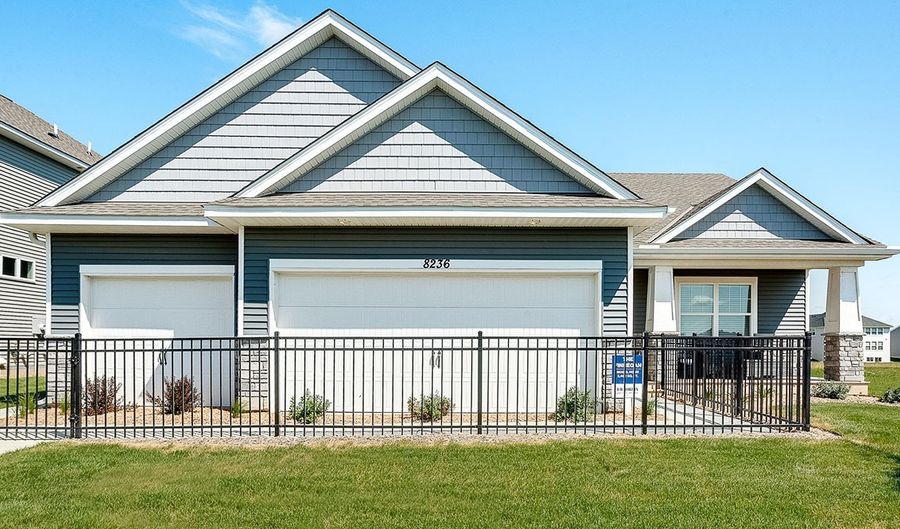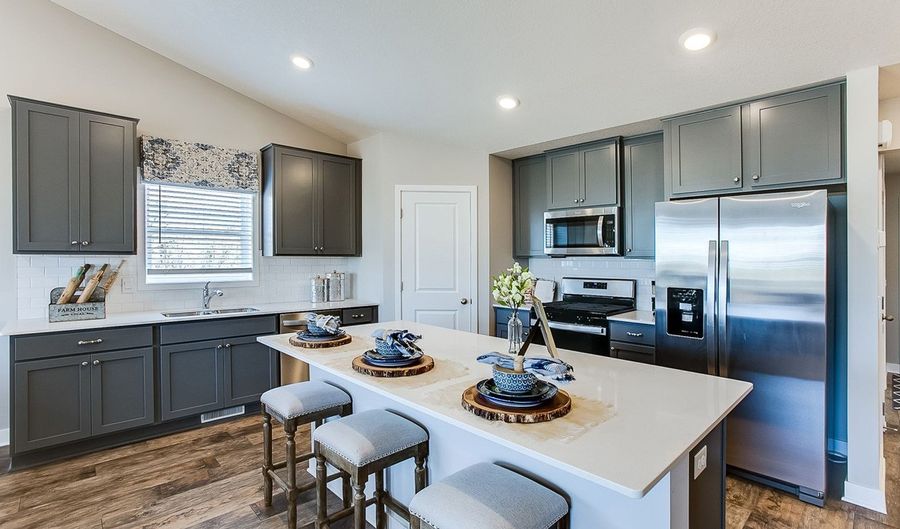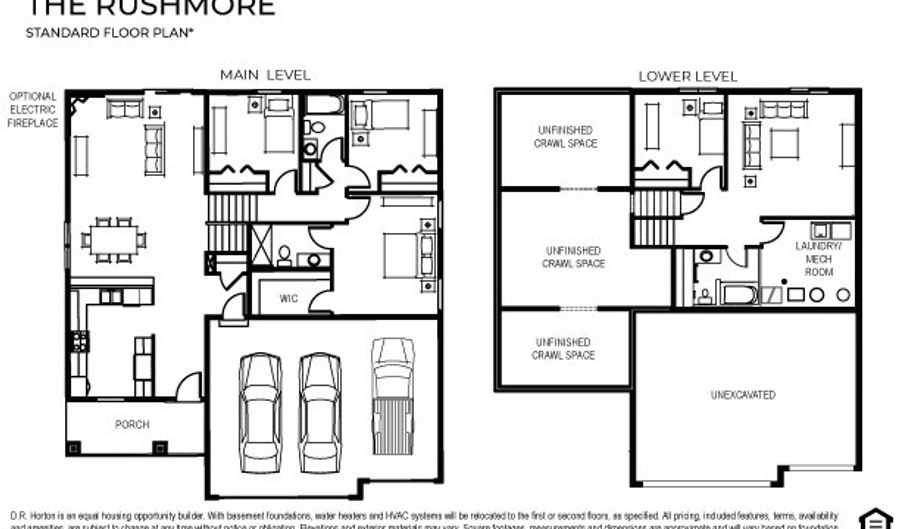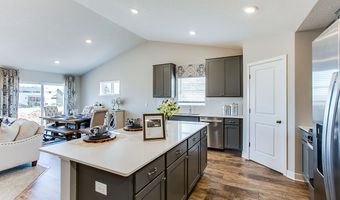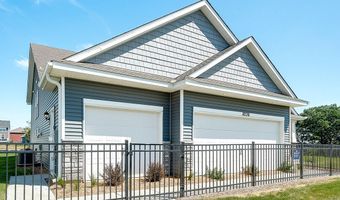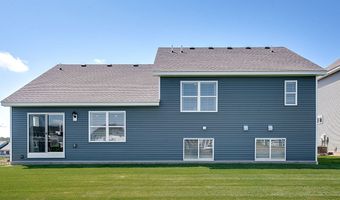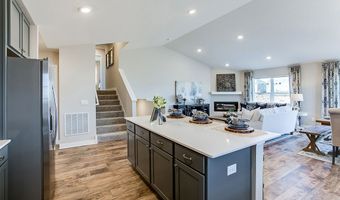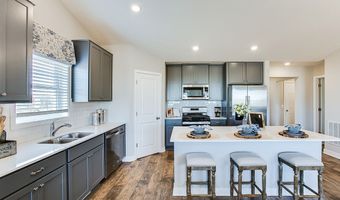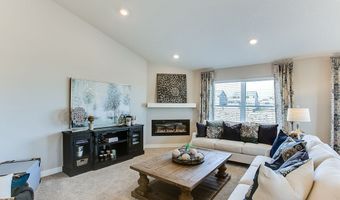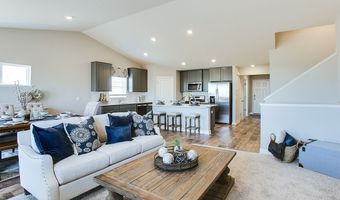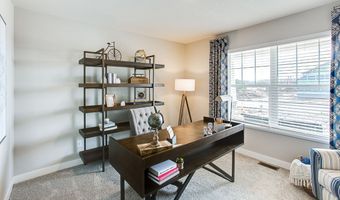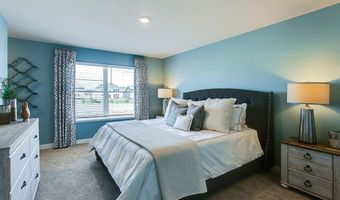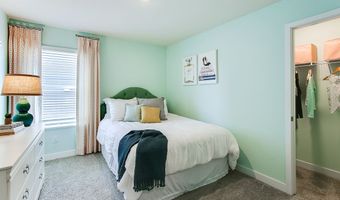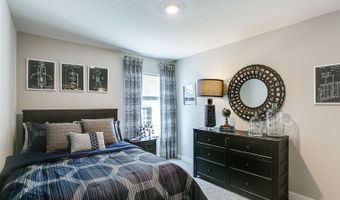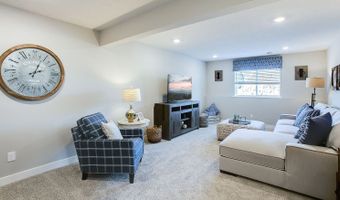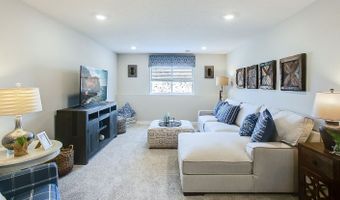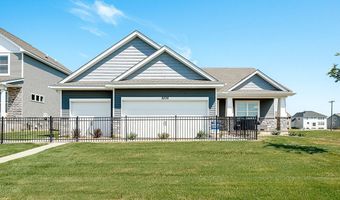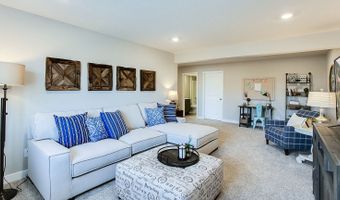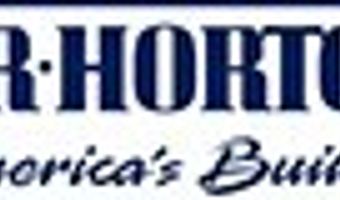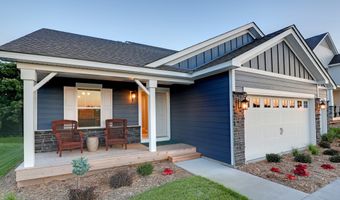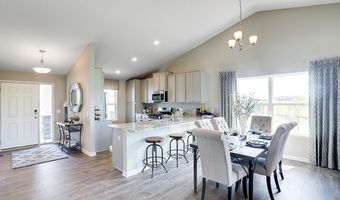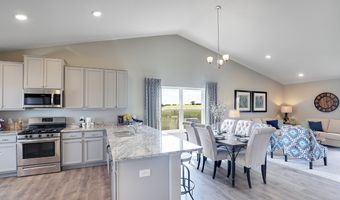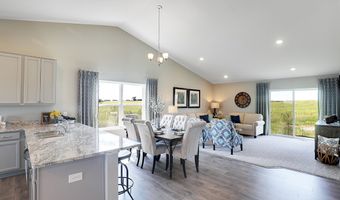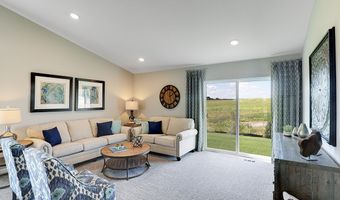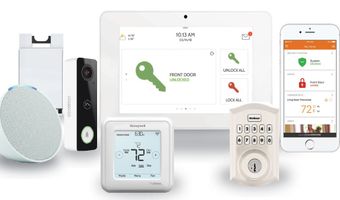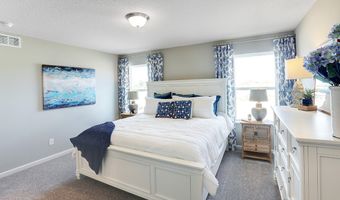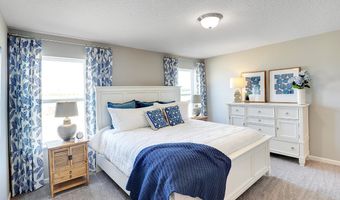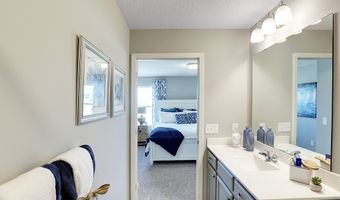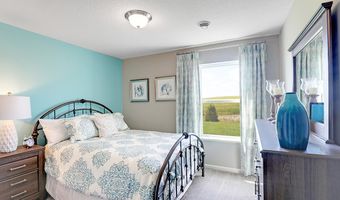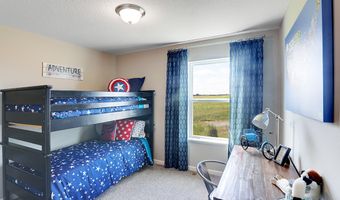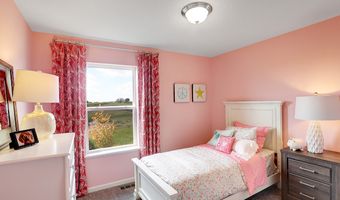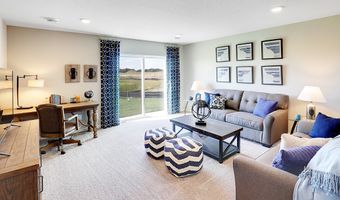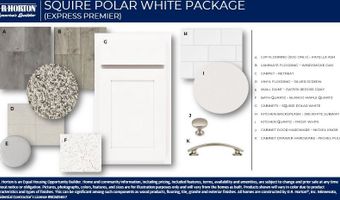5152 Mustang Dr Woodbury, MN 55129
Snapshot
Description
One of our most loved raised ranch floor plans, the Rushmore has a charming exterior with a modern, open-concept interior floor plan. On the main level, the Rushmore offers vaulted ceilings, a spacious kitchen with a deep peninsula, perfect for seating four comfortably, quartz countertops, stainless steel appliances, a dinette, and a family room with the option to add an optional corner electric fireplace. The upper level offers three bedrooms including the bedroom suite with a private bath and walk-in closet. The lower level of the Rushmore offers a large additional family room, perfect for entertaining, a fourth bedroom, and a bath. Click the blue Request Info button for more information! *Photos and videos are representational only. Options may vary.
More Details
History
| Date | Event | Price | $/Sqft | Source |
|---|---|---|---|---|
| Price Changed | $529,990 -0.92% | $267 | D.R. Horton - Minnesota | |
| Price Changed | $534,900 +0.38% | $269 | D.R. Horton - Minnesota | |
| Listed For Sale | $532,900 | $268 | D.R. Horton - Minnesota |
Nearby Schools
High School East Ridge High School | 0.7 miles away | 00 - 00 | |
Elementary School Red Rock Elementary | 1.8 miles away | KG - 06 | |
Junior High School Lake Junior High | 2 miles away | 06 - 09 |
