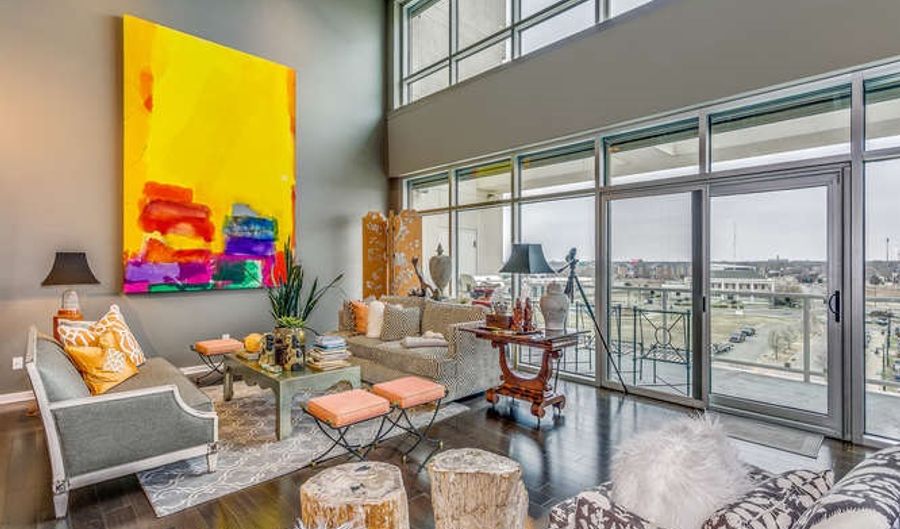515 S Main St Unit 508Wichita, KS 67202
Snapshot
Description
Spectacular, fully furnished luxury condo for rent. Downtown Wichita. Call listing agent for details. Downtown living at its best!! WaterWalk Place Condos!! Wichita all grown up! 3 bed/3 bath, fully furnished. From the view of the river, the city & the skyline to the richness of the colors, patterns & design, this 3-story condo bursts with exuberant life! This condo is an idiosyncratic combination of classic modernism & Hollywood Regency. A glamorous, spike chandelier, complementary wall sconces & walnut, hardwood floors greet you as you enter. Your eyes jet through the spectacular open space & focus on the best view in the city. After a deep breath of disbelief, you return to reality & take in a fabulous room awaiting your entry & beginning of a wonderful life. The dining room speaks of hand-painted wall paper, custom lighting & spaciousness. The kitchen is a chef's delight beginning with a 6 burner gas, Wolf stove complimented by the large, waterfall granite island. Add to that Custom cabinets with crown molding, vertical glass tile back-splash, professional ice maker, 2 refrigerators, 2 wine coolers, built in microwave, dishwasher, walk-in pantry with cabinets, work-space, storage & custom lighting. No reason to eat out--you have your own culinary kitchen! The living room boasts the view of the city and a 25 foot wall for your favorite art or just custom paint the walls---it is your palette. This space is large enough for several sitting areas and at least 100 of your closest friends. Family optional. The walnut hardwood floor runs throughout the main floor. The Brazilian wood stairs lit with silhouettes from the designer, ribbon chandelier lead you to the 2nd level that is the master bedroom, master sitting room & bathroom. What makes this room so special is that you want to take off your shoes, crawl into your favorite chair & relax while enjoying the vista of the river and the city. A barn door provides privacy as you enter onto the designer patterned, wool carpet. This master boasts space for a king-sized bed, 2 bed stands, dressers, a desk & a private sitting area. Want more privacy? A black out, electric screen comes down and fully encloses your space from the rest of the world. Master bath boasts 2 sinks, herringbone laid tile, tiled shower, spa tub, 2 large, walk-in closets, a closet for formal wear & safe plus additional storage. Laundry attached with a sink and granite of course! The main floor also has a full sized bedroom and bathroom. The bedroom is currently used as an office. There are double doors that separate this space, providing privacy. The main floor bath is adorned on the walls and ceiling with hand-painted grass-cloth, has a marble shower, marble floor & a French kneading table as the basin for the designer sink. On the 3rd level you can have another bedroom or a second living room. There is a full bathroom with a tiled shower. The floor is custom designed, painted concrete. Once again the view is fabulous. This patio is large, private & awaits fun! There is an alchemy to how this home was decorated. Modernist ethos softened with soft, organic finishes. Everywhere you look, you have a vista of the river & the city. This home has pattern and texture. It translates into warm and welcoming. The various decorative compositions create harmony. This unit has it all: exterior, electric screens, All LED custom track lighting. Designer fixtures from lighting to plumbing, Wolf, 6 burner gas stove. 2 refrigerators & 2 wine coolers. Walnut hardwood floors. All kick-plates in the bathrooms have automatic LED lights that are activated & light up as you enter. Make an appointment to see this home today! You will think you are in San Francisco or New York!! Unit has a garage & car-port. Park by your front door & walk in with your groceries--no stairs. No mowing, no exterior issues.
More Details
History
| Date | Event | Price | $/Sqft | Source |
|---|---|---|---|---|
| Listing Removed For Rent | $4,000 | $1 | J.P. Weigand & Sons | |
| Listed For Rent | $4,000 | $1 | J.P. Weigand & Sons |
Nearby Schools
High School West High | 0.7 miles away | 09 - 12 | |
Elementary School Lincoln Elementary | 0.7 miles away | PK - 05 | |
Middle School Hamilton Middle School | 1 miles away | 06 - 08 |
 Is this your property?
Is this your property?