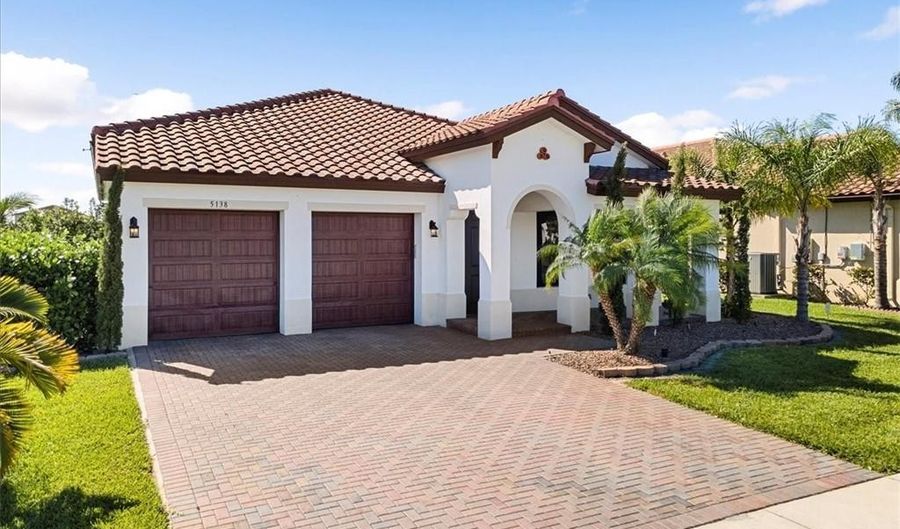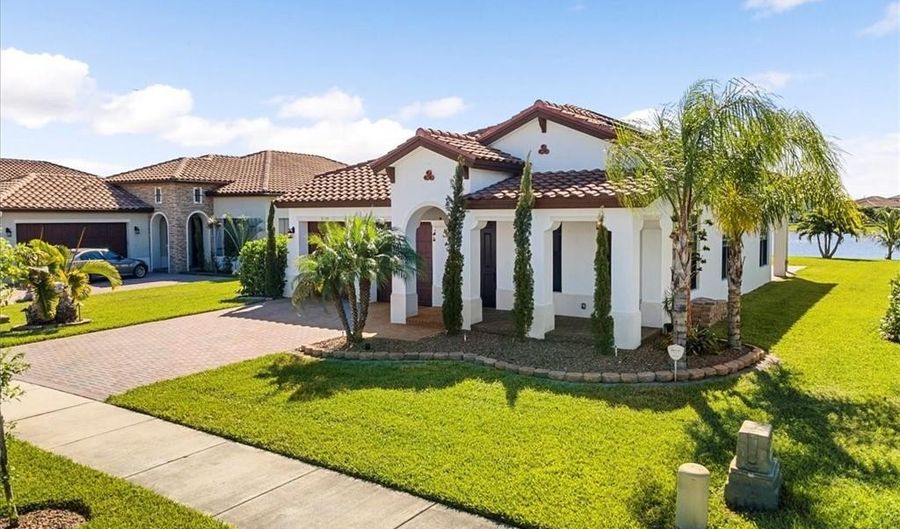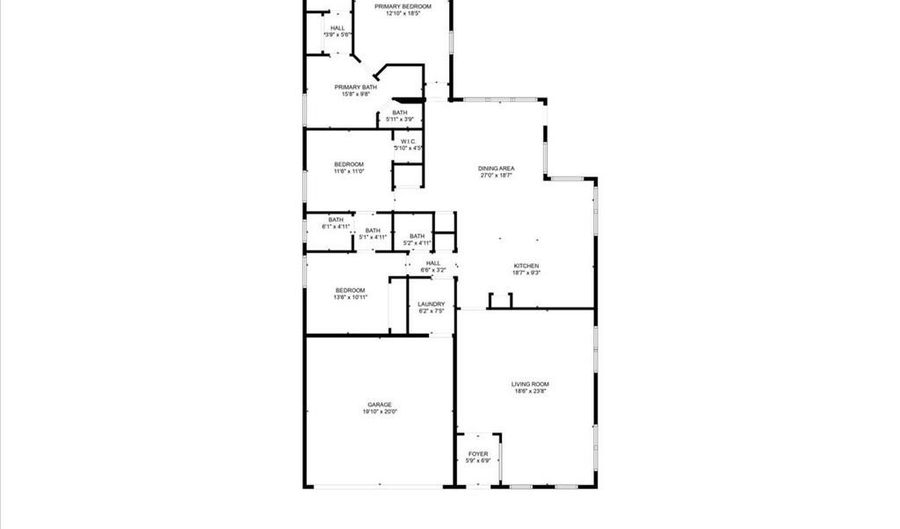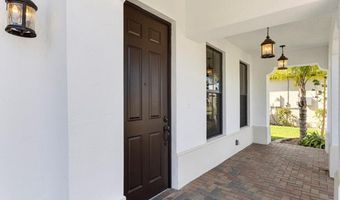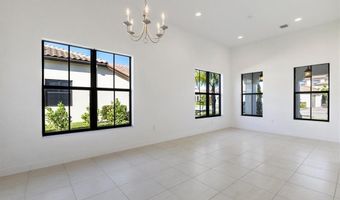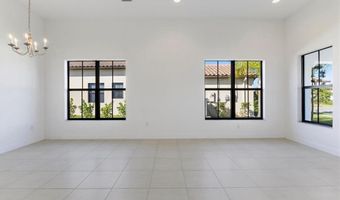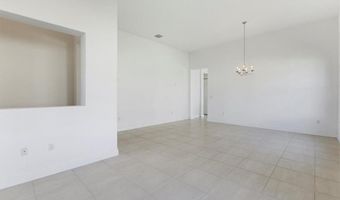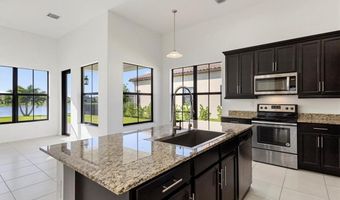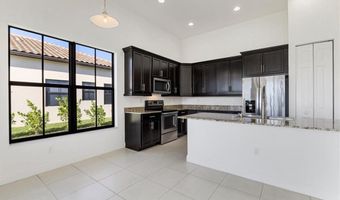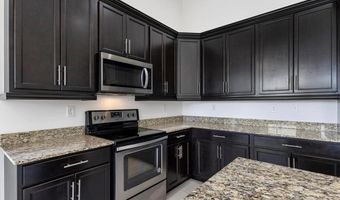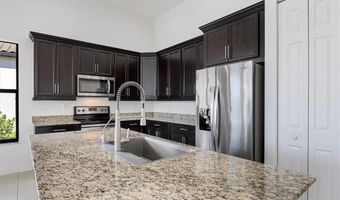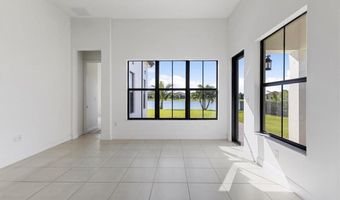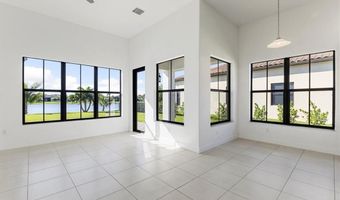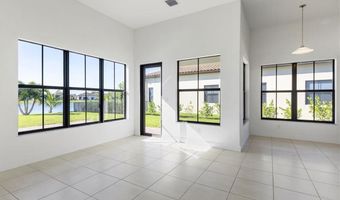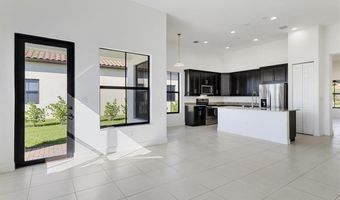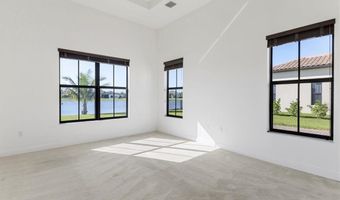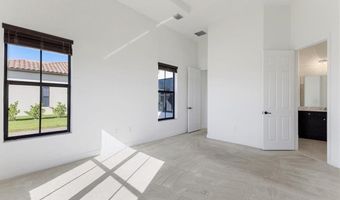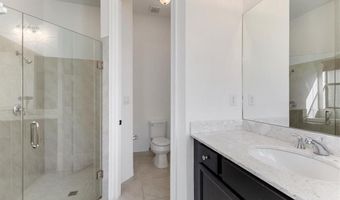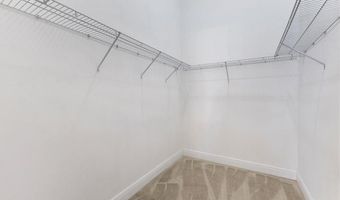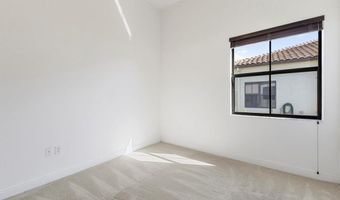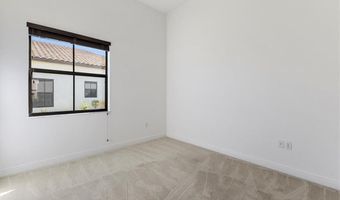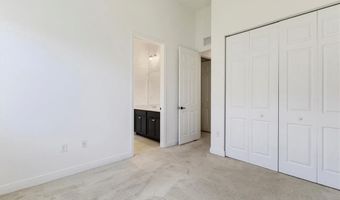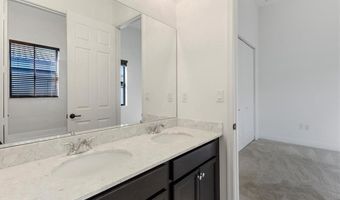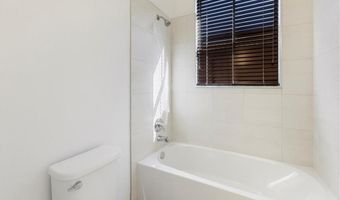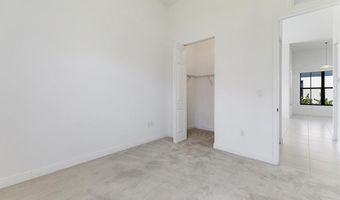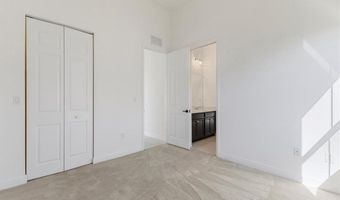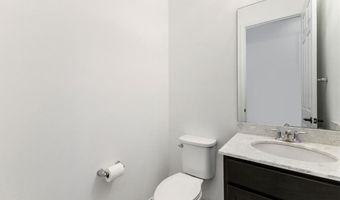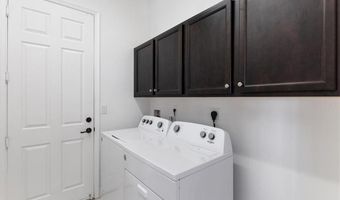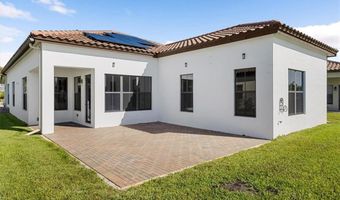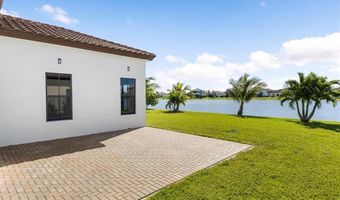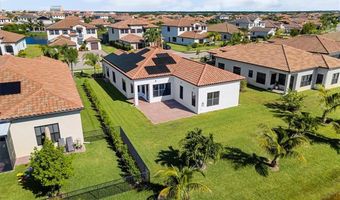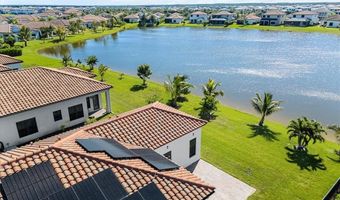5138 Genoa St Ave Maria, FL 34142
Snapshot
Description
Presenting the "Encino" model home, an exceptional find with sleek, modern design and high-quality features. This single-story home is impressively spacious, with 12-foot ceilings and a well-planned layout that includes three bedrooms and 2.5 bathrooms spread across 2,104 square feet of living space, totaling 2,463 square feet.
The entrance leads into a large, inviting, great room that combines elegance and comfort and is perfect for relaxing and hosting. The kitchen stands out with its granite countertops and a layout that combines the family room and a cozy dining nook, making it the heart of the home. The home offers stunning views of a lake, accessible from a lovely lanai that opens to a large backyard. It includes practical features like a two-car garage, impact-resistant windows throughout, and smartly hidden storage for bins and tools in the garden. An outstanding feature of this home is the installed solar panels, which reduce the carbon footprint and provide significant energy savings. These panels generate monthly savings in energy bills and promise financial benefits will be transferred to the new owner for the next two and a half decades.
Additional upgrades include high-quality tiles in the main living areas and soft, well-kept carpets in the bedrooms. This must-see home sits in a top-notch amenity center and community.
More Details
History
| Date | Event | Price | $/Sqft | Source |
|---|---|---|---|---|
| Listed For Sale | $529,900 | $252 | Xclusive Homes LLC |
