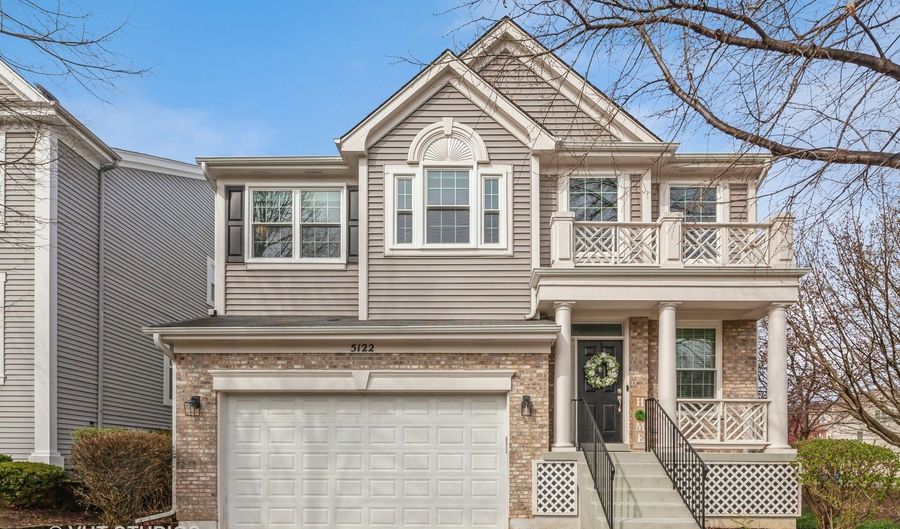5122 Atwater Ct Lisle, IL 60532
Snapshot
Description
Welcome to your dream home! This immaculate property offers a perfect blend of space, style, and sunshine, creating a luxurious lifestyle for you and your loved ones. With 4 bedrooms plus an additional 5th bedroom in the lower level and 3.5 baths, live comfortably in this spacious abode. Enjoy 2126 sqft on the upper levels and approximately a total of 2900 sqft of living space, providing ample room for comfortable living. As you step inside, you'll be greeted by a vaulted double-height entrance that sets the tone for the elegance and openness found throughout. The living room, bathed in natural light, features an open staircase adding to the grandeur of the space. The heart of the home lies in the stunning new white kitchen, complete with stainless steel appliances and a generous island with a breakfast bar. The adjacent sun-filled eating area opens to a deck and patio below, perfect for outdoor entertaining or simply enjoying your morning coffee in this peaceful setting. The main level also features hardwood floors and a flexible dining room space adjacent to the family room, which is also ideal for use as a den or office space. The open family room is anchored by a gas log fireplace, offering a cozy ambiance and plenty of windows that bring the beauty of the outdoors inside. Retreat to the primary suite, featuring a walk-in closet and spa-like bathroom for ultimate relaxation. Three additional generous bedrooms and another bathroom can be found upstairs, providing plenty of space for family and guests. The fully finished lower level adds even more versatility to the home, with an in-law bedroom and full bathroom, as well as a spacious recreation room perfect for entertaining or creating a workout area. Abundant storage can be found throughout the home, including an oversized 2-car garage. This home has been impeccably maintained, with updates including all new windows and blinds, newer siding, furnace, air conditioning, fireplace, stainless steel kitchen appliances, brick paver patio, landscaping, garage door, and garage door opener. Laundry hook-ups are conveniently located in both the lower level and plumbed in the mudroom just inside the garage door. Don't miss your chance to own this move-in-ready masterpiece, where every detail has been thoughtfully curated for luxurious living. Located in highly rated Naperville 203 School District. Close to shopping, dining, expressways and commuter train to Chicago. Schedule your showing today and make this stunning property your own! Multiple contracts received before going to market.
More Details
History
| Date | Event | Price | $/Sqft | Source |
|---|---|---|---|---|
| Listing Removed For Sale | $599,000 | $207 | Baird & Warner | |
| Listed For Sale | $599,000 | $207 | Baird & Warner |
Nearby Schools
Elementary School Tate Woods Elementary School | 1.3 miles away | 01 - 02 | |
High School Lisle High School | 1.2 miles away | 09 - 12 | |
Junior High School Kennedy Junior High School | 2 miles away | 06 - 08 |
 Is this your property?
Is this your property?