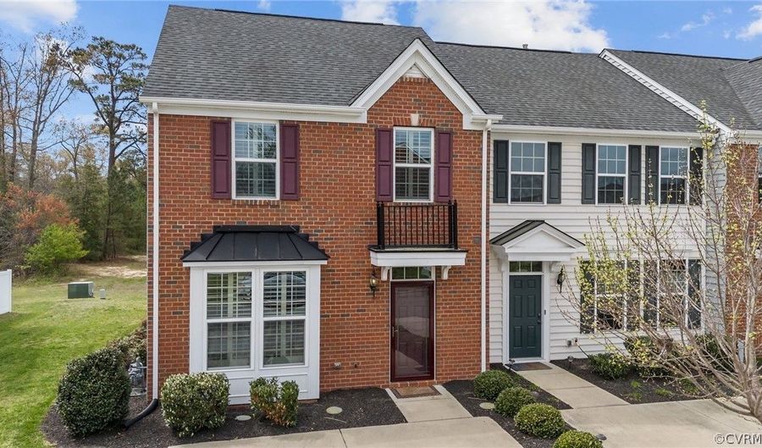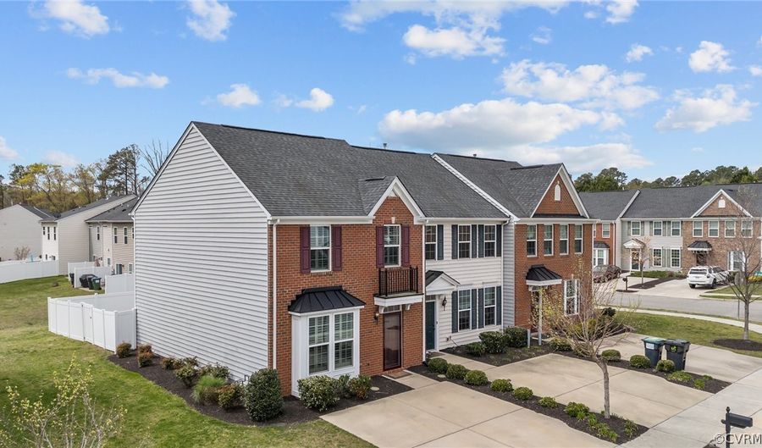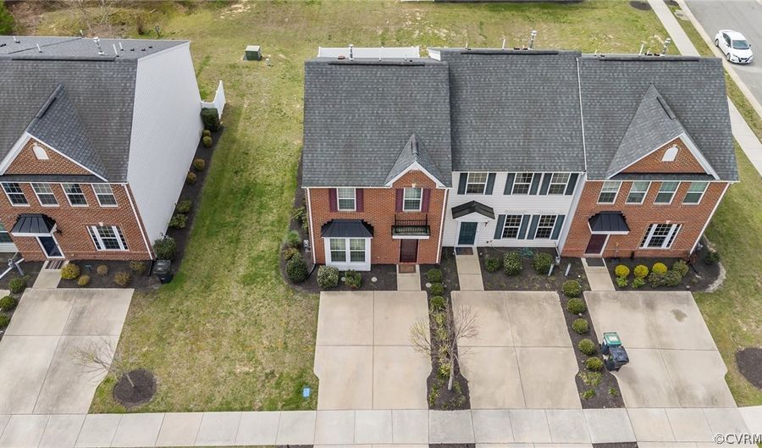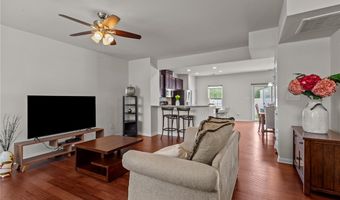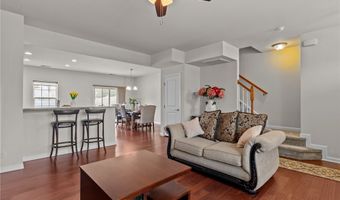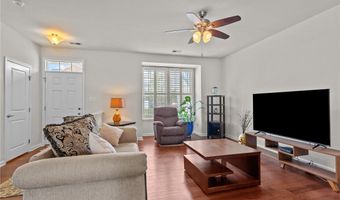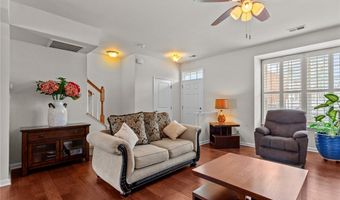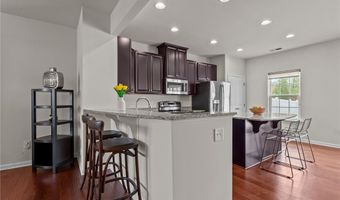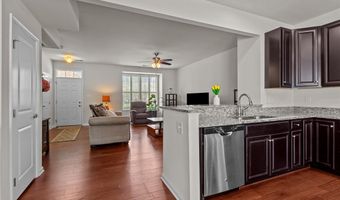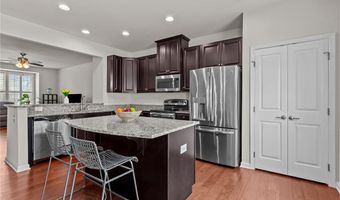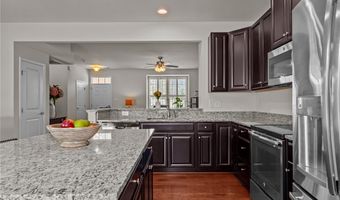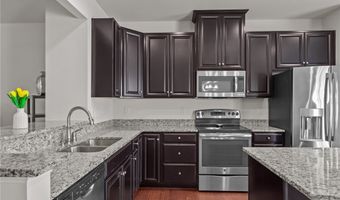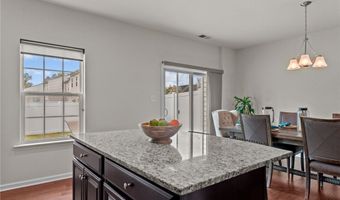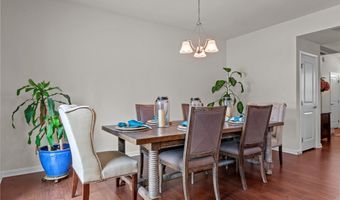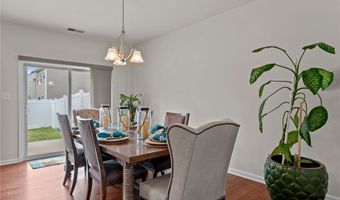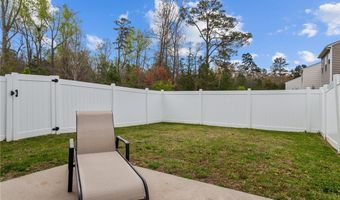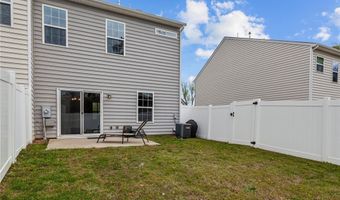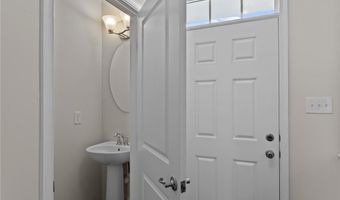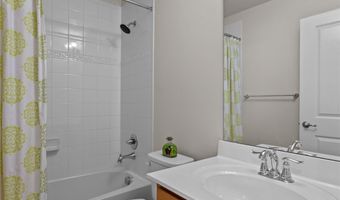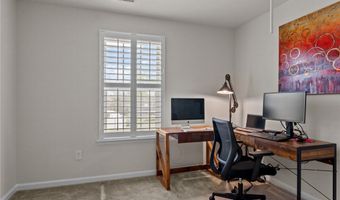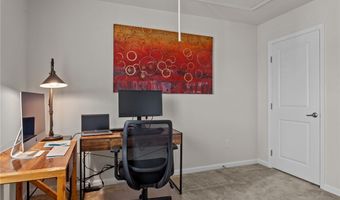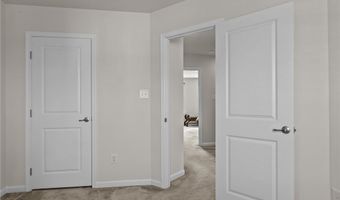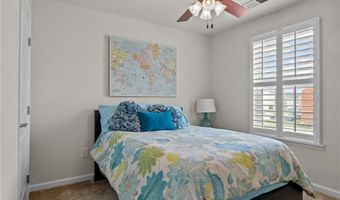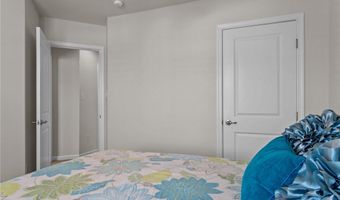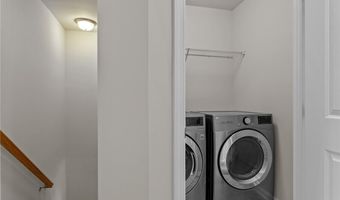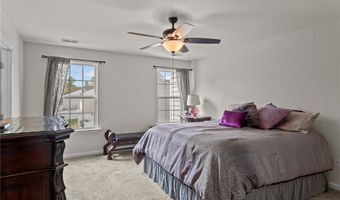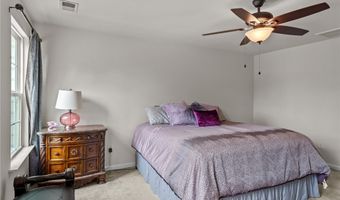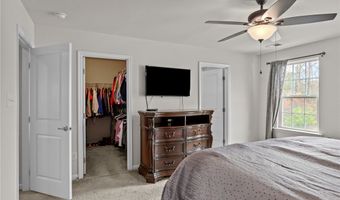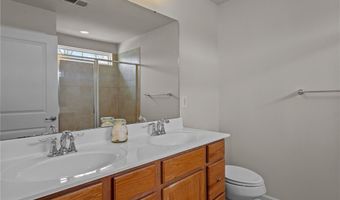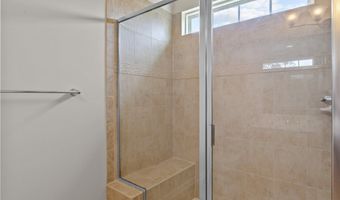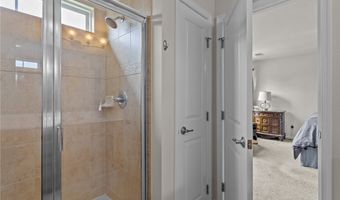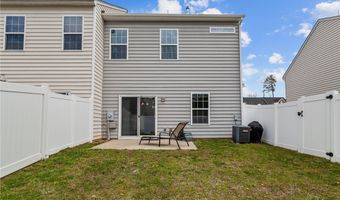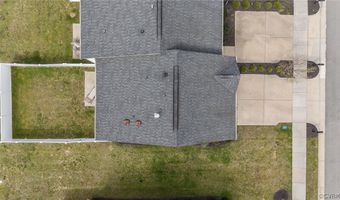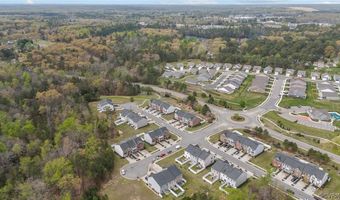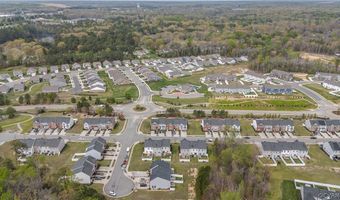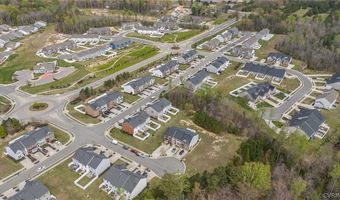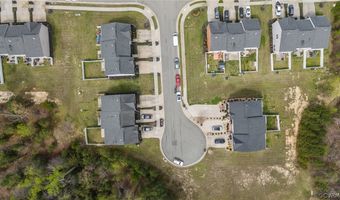5117 Weatherby Dr Chesterfield, VA 23831
Snapshot
Description
Experience the effortless charm of maintenance-free living in the coveted Iron Mill community of Chester, just moments away from 288, premiere dining, shopping, and entertainment options. This impeccably designed home exudes sophistication and functionality, featuring a seamless open-concept layout tailored to your modern lifestyle. Step into the inviting formal living room that transitions seamlessly into the well-appointed kitchen with granite countertops and a spacious island, perfect for culinary creations and casual dining. Entertaining is a delight in the expansive dining area, offering ample space for hosting gatherings of any size. Retreat to the fully fenced backyard for ultimate privacy and relaxation on the charming patio. Upstairs, the luxurious primary suite beckons with a sizable walk-in closet and a spa-like bathroom for your indulgence. Additional bedrooms provide versatility for guests or a home office setup. Embrace this rare opportunity to make this end-unit townhome in the heart of Chesterfield your own – schedule a viewing today!
More Details
History
| Date | Event | Price | $/Sqft | Source |
|---|---|---|---|---|
| Listed For Sale | $315,000 | $170 | The Hogan Group Real Estate |
Nearby Schools
Elementary School Ecoff Elementary | 0.5 miles away | PK - 05 | |
High School Chesterfield Community High | 0.8 miles away | 09 - 12 | |
Middle School Chester Middle | 1.2 miles away | 06 - 08 |
