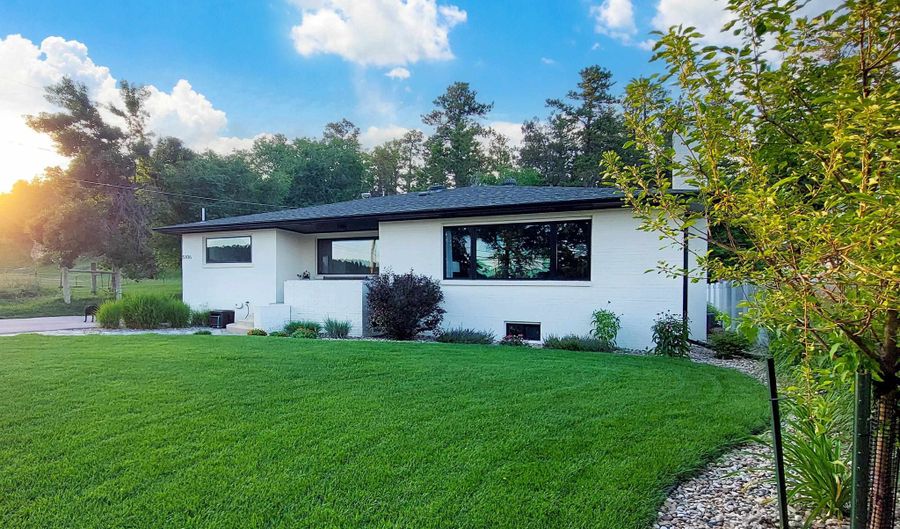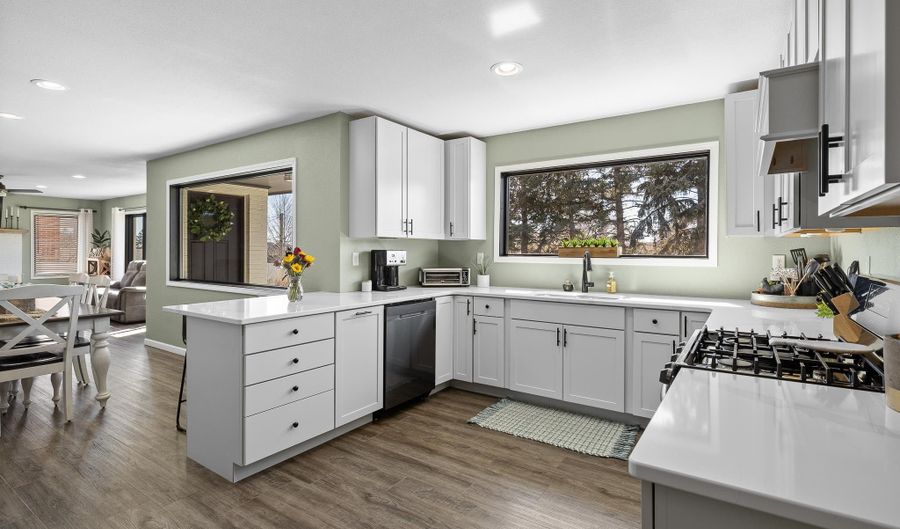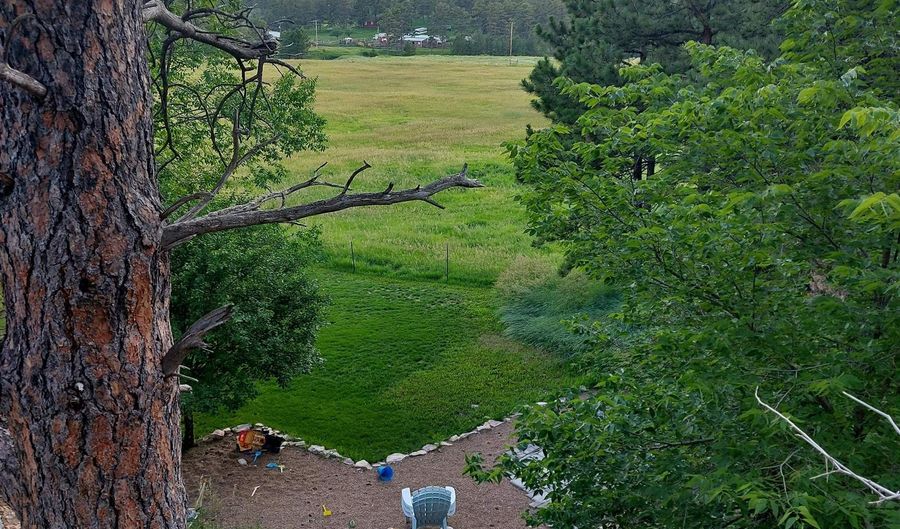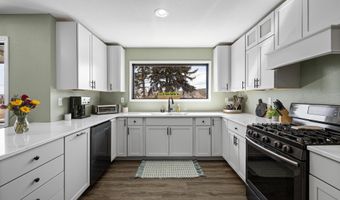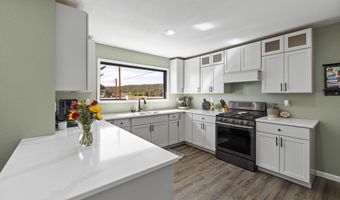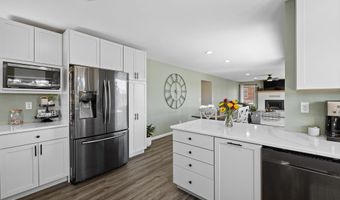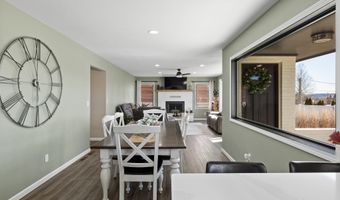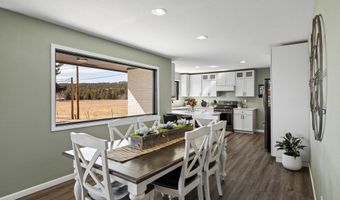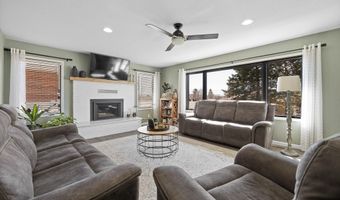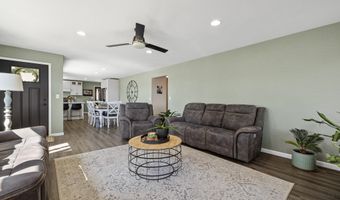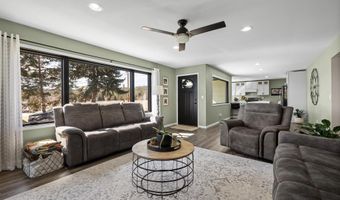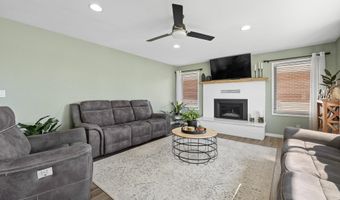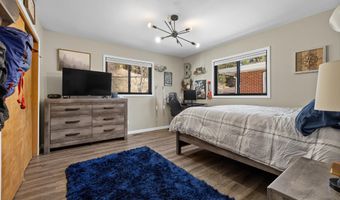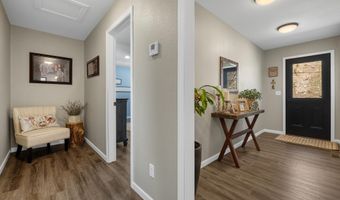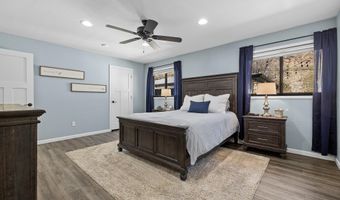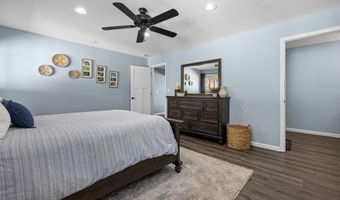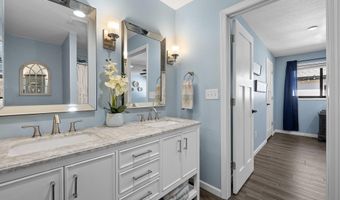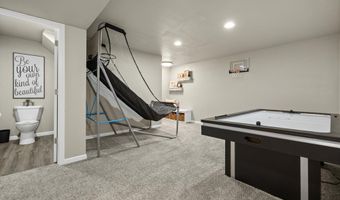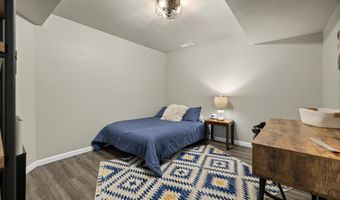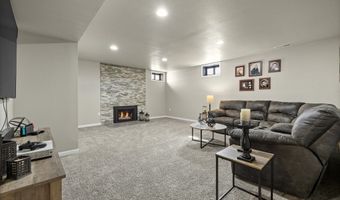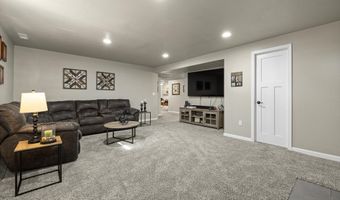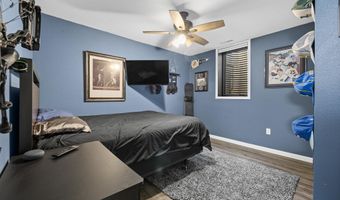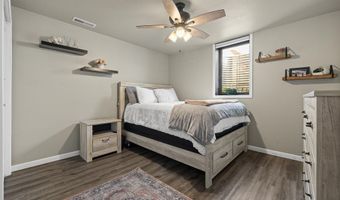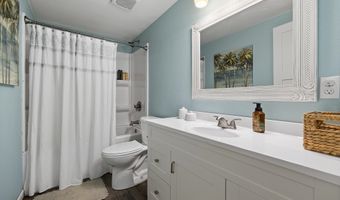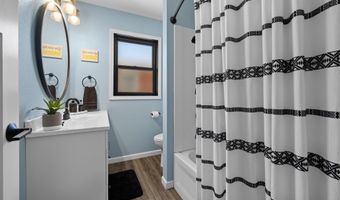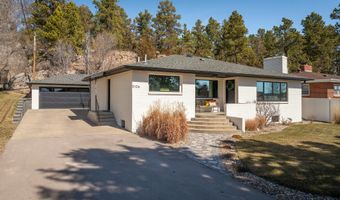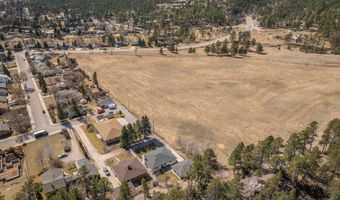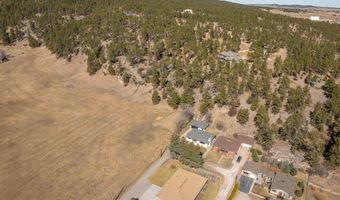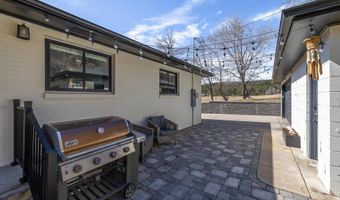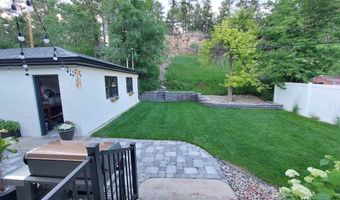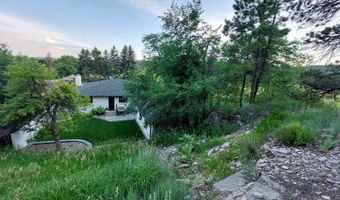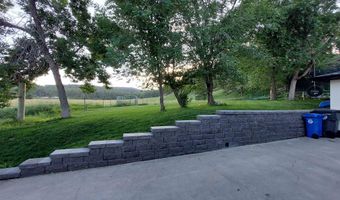5106 Galena St Rapid City, SD 57702
Snapshot
Description
Take a look at this meticulously remodeled 4-bedroom, 3.5-bathroom home offering a modern sanctuary with panoramic views. With 1617 sq ft on each floor, this residence boasts spaciousness and style. Step inside to discover a bright, airy ambiance accentuated by large windows illuminating the laminate flooring throughout. The open layout seamlessly connects the living, dining, and kitchen areas, perfect for entertaining. Two elegant fireplaces, one on each level, add warmth and charm to cozy evenings. The kitchen offers stainless steel appliances, and ample counter space for culinary adventures. A large laundry room and plenty of storage space ensure convenience and organization. Escape to the primary bedroom retreat, complete with a luxurious ensuite bathroom and a walk-in closet for added indulgence. Three additional bedrooms offer flexibility for guests, a home office, or hobbies. The bathrooms showcase modern fixtures and finishes. Oversized detached garage with workshop. Outside, a spacious yard bordered by an open field beckons for outdoor gatherings or quiet relaxation. Enjoy the peaceful ambiance and stunning views of the Black Hills from the comfort of your own home. A unique rock shelf adds character to the landscaped backyard, creating a picturesque backdrop for outdoor living. This remodeled gem offers the perfect blend of comfort, convenience, and natural beauty. Don't miss the opportunity to make this your dream home amidst the splendor of the Black Hills.
More Details
History
| Date | Event | Price | $/Sqft | Source |
|---|---|---|---|---|
| Listed For Sale | $615,000 | $190 | Battle Creek Agency |
Nearby Schools
High School 9th Grade Academy - 72 | 3.3 miles away | 09 - 12 | |
High School 10th Grade Academy - 76 | 3.3 miles away | 09 - 12 | |
Middle School North Middle School - 35 | 4 miles away | 06 - 08 |
