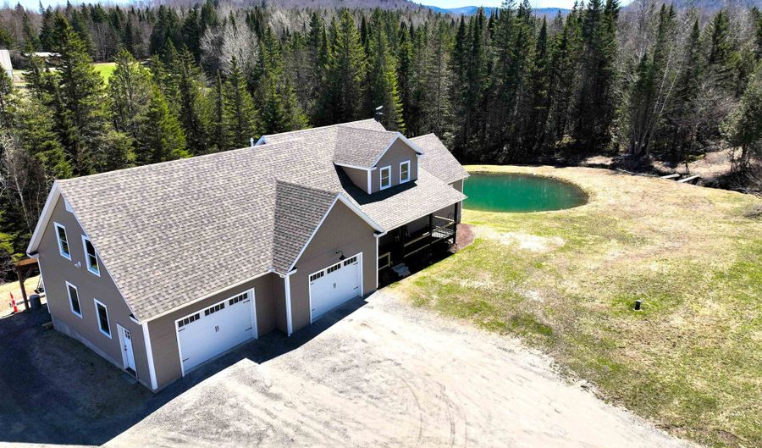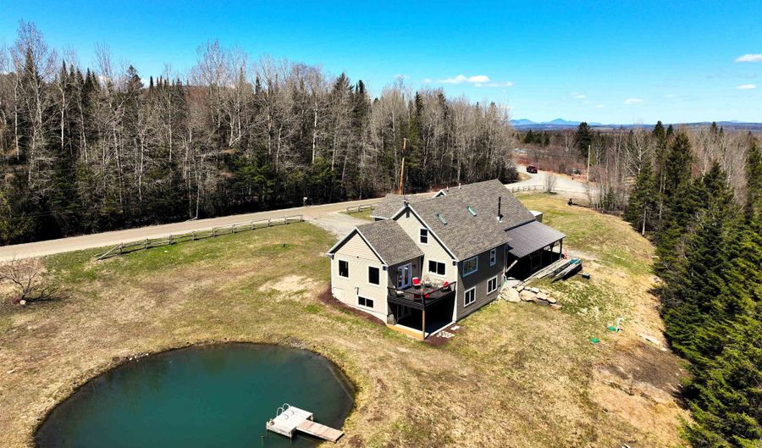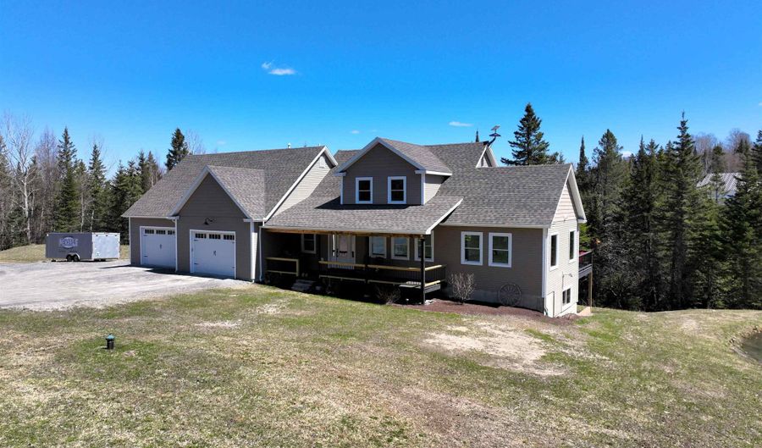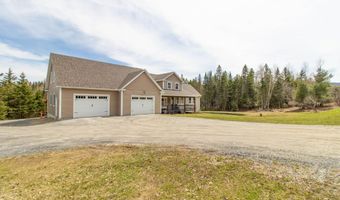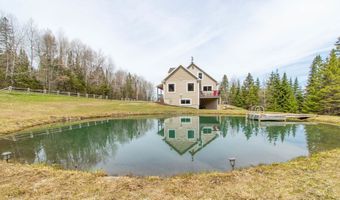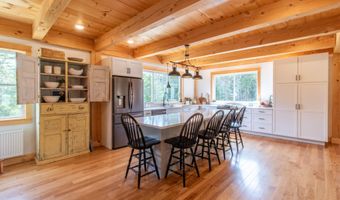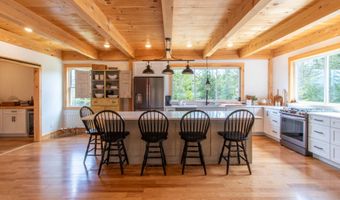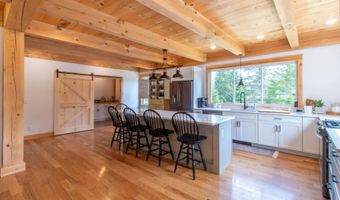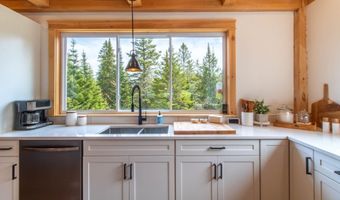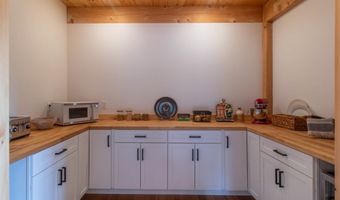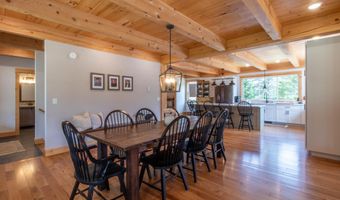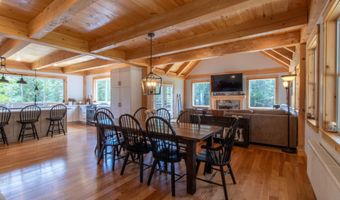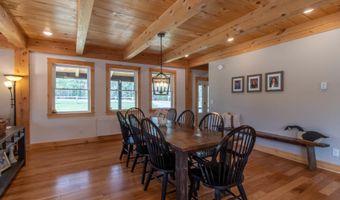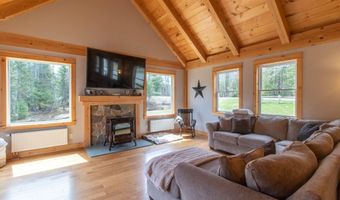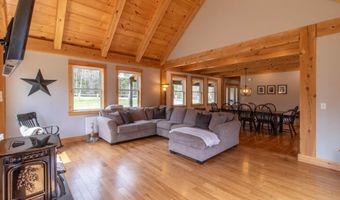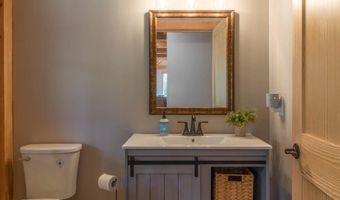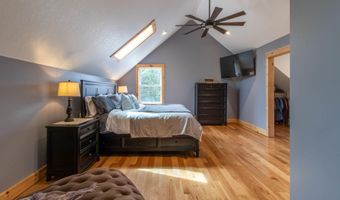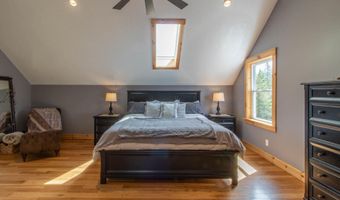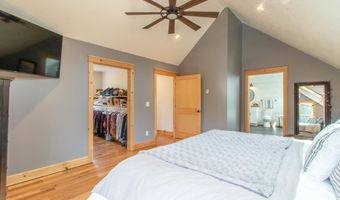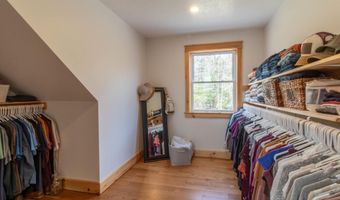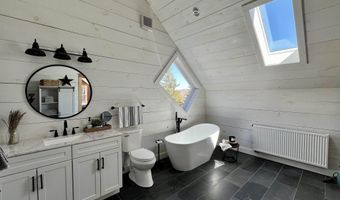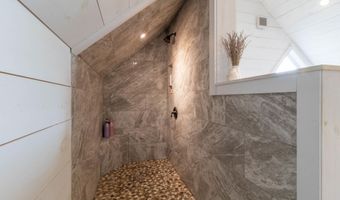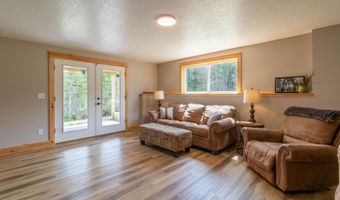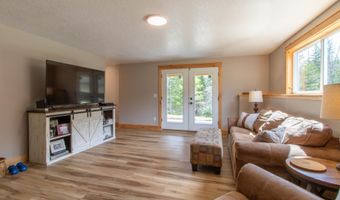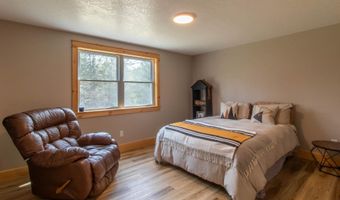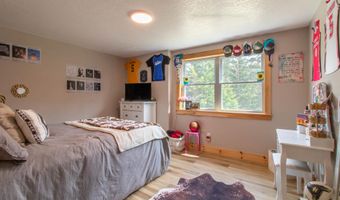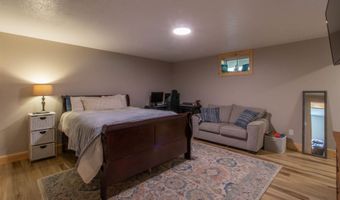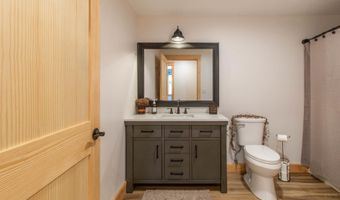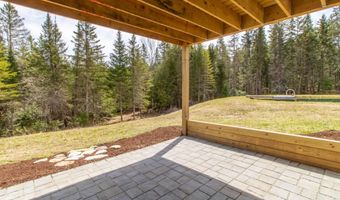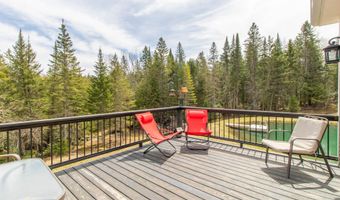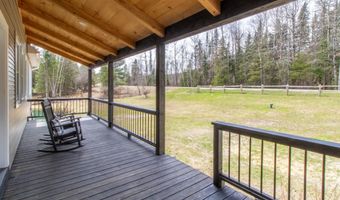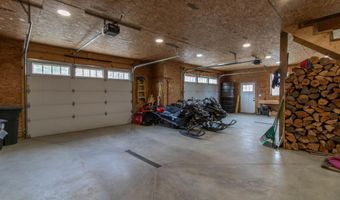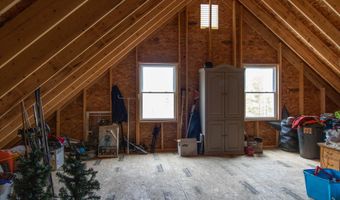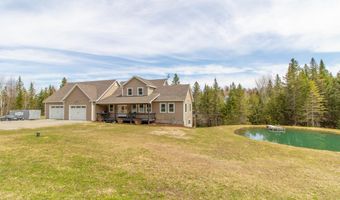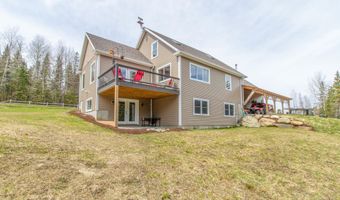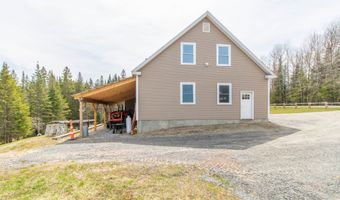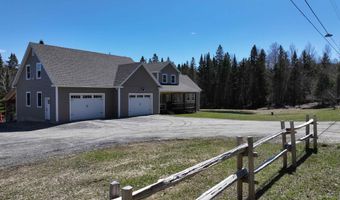51 Lake View Rd Westmore, VT 05822
Snapshot
Description
The definition of HOME—you’ll feel welcome as soon as you step onto the covered front porch of this custom timber frame farmhouse. Attention to detail and quality craftsmanship shine throughout. An open concept main floor keeps everyone connected and is ideal for large gatherings. White shaker-style cabinets, black stainless appliances, wood flooring, quartz countertops, a walk-in pantry, and a slate blue center island make the kitchen a pleasing space even for multiple chefs. Continue on to find the large dining area and cathedral-ceilinged living room, complete with Harman pellet stove and access to the back deck. The top floor is dedicated to the primary bedroom, with a generous walk-in closet and sizeable bath with custom tile shower and soaking tub. The walk-out lower level boasts a den, 2 bedrooms, a bonus room and full bath. The attached extended 2-car garage has storage space overhead or finish it to create more living space. The 10-acre lot features a spring-fed pond, the Lords Brook running through, as well as room for gardens. Want a place to stay while you play in the NEK, this is just minutes from the awe-inspiring Lake Willoughby and Willoughby Forest for adventures in and on the water, hiking, and rock climbing. An 18-mile drive takes you to East Burke for mountain biking on Kingdom Trails and skiing at Burke Mtn. or jump on the VAST trail from home. Built in 2022, this like-new home is ready to welcome new owners. Take a walk through with the virtual tour.
More Details
History
| Date | Event | Price | $/Sqft | Source |
|---|---|---|---|---|
| Listed For Sale | $800,000 | $214 | Century 21 Farm & Forest |
