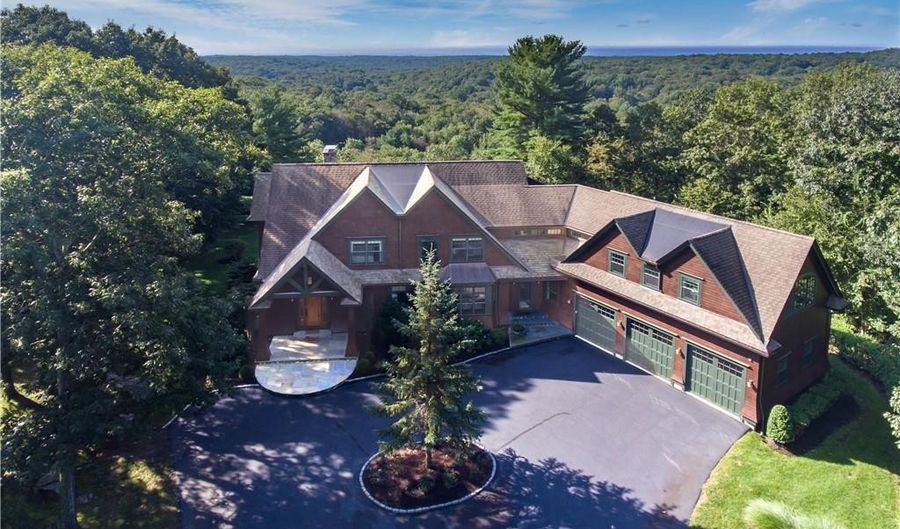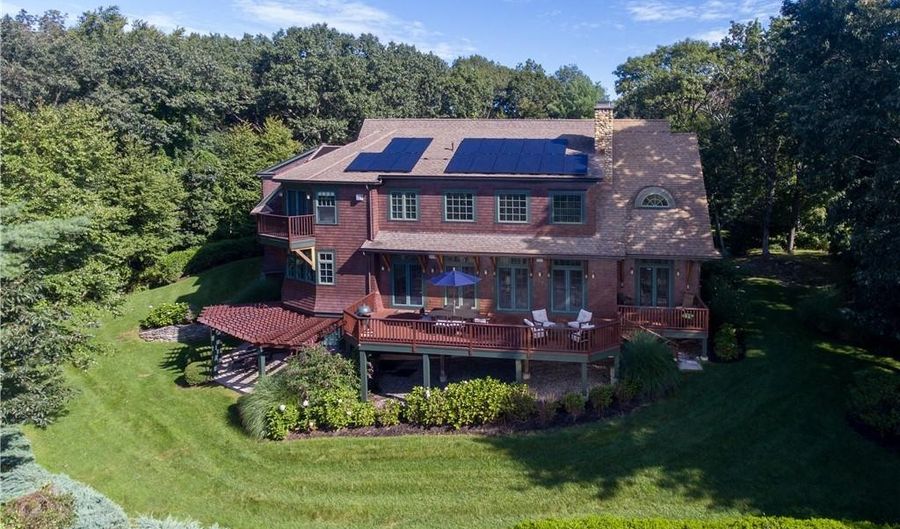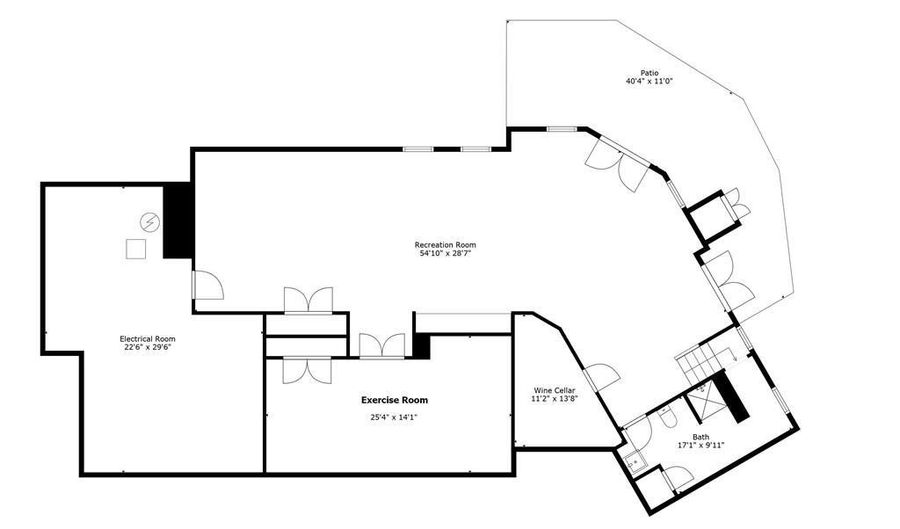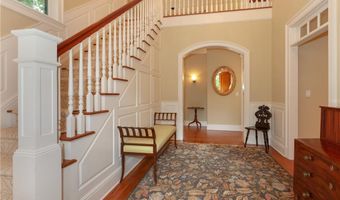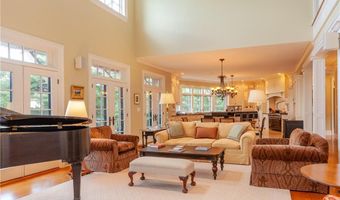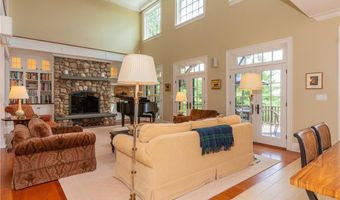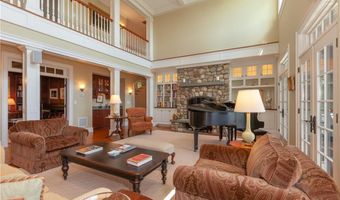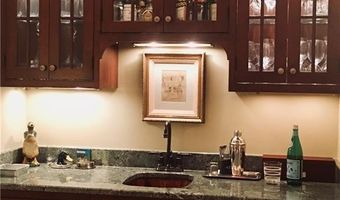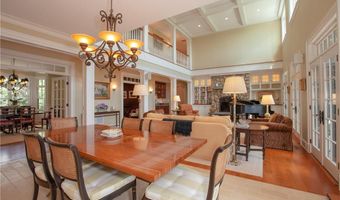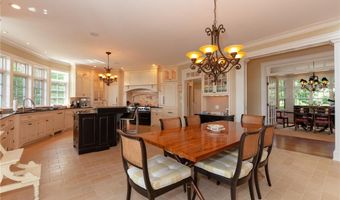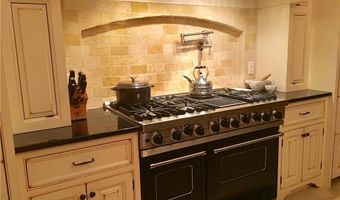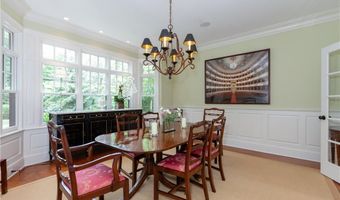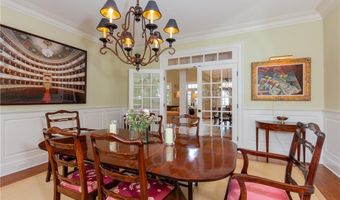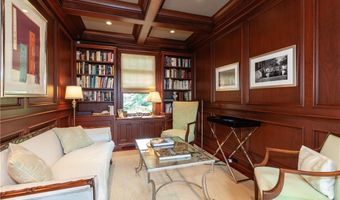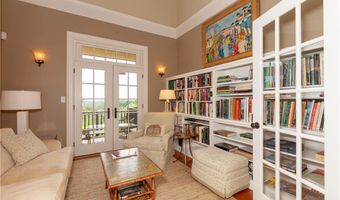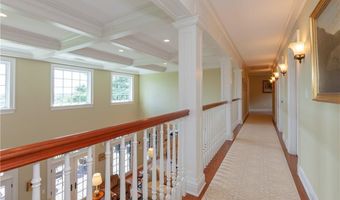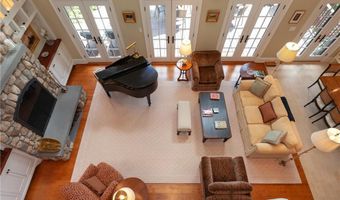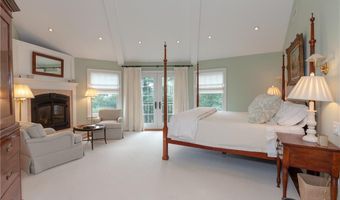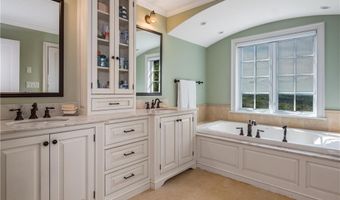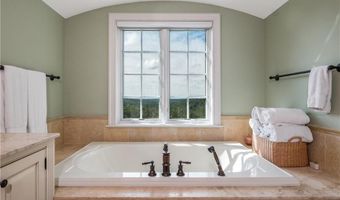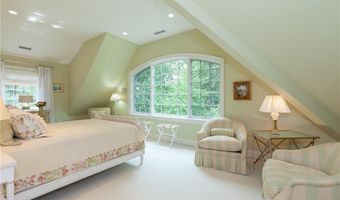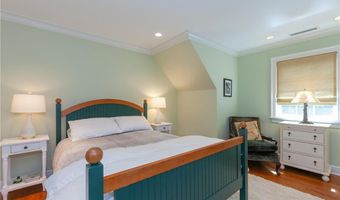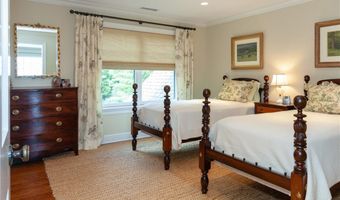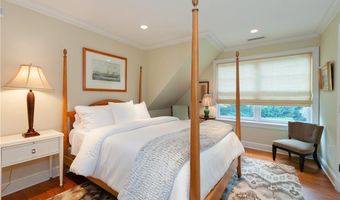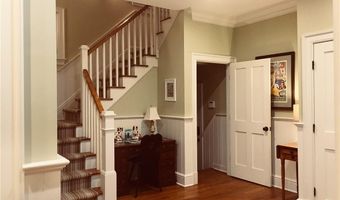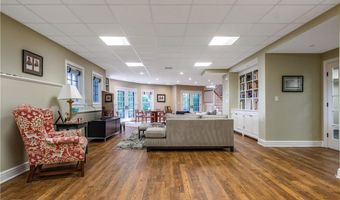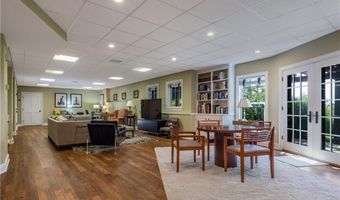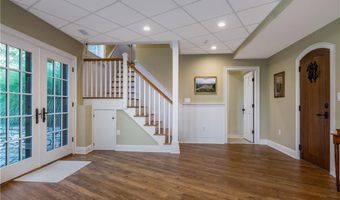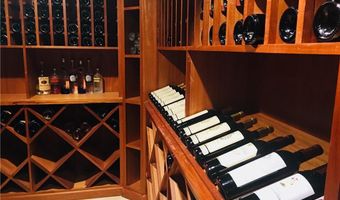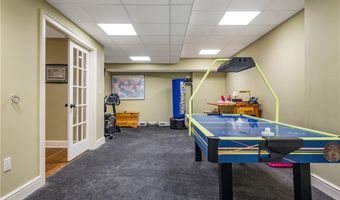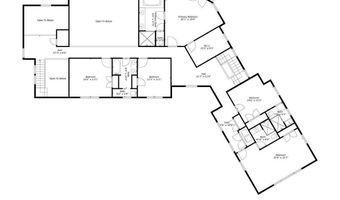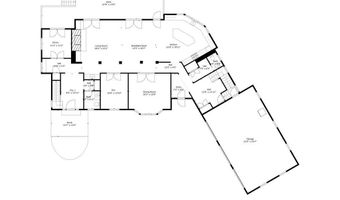51 Buck Hill Rd Madison, CT 06443
Snapshot
Description
Architecturally stunning, with solar electric power, and situated on one of the highest points in Madison. With unobstructed views of LI and LI Sound, this nearly 5000 sf 5 BR Classic gem offers the best of traditional Shingle Style with tasteful amenities & modern luxury throughout. Designed by architect John Parker and constructed by premier builder Jonathan Howey, the dramatic main level offers a beautiful foyer & a 2 story living space with clerestory natural lighting, open to an expansive custom kitchen complete with island and raised pewter countertop seating. Two private dedicated office/den spaces & a gracious formal DR complete the main level. Step out to enjoy the view from an extensive IPE deck that runs most of the length of the house. Up a gracious staircase, the 2nd level provides 5 bedrooms & 3 are en-suite. (5.2 baths total). The private primary BR offers a large walk in closet, gas fireplace, balcony & luxury bath with jetted tub. Four additional bedrooms are bright & generous in size. Nearly 2000 add’l finished sf on the walk-out lower level include a wine cellar, exercise room & full bath. French doors to a private patio w/outdoor shower. A circular driveway, mature landscaping & a feeling of being in a private tree top oasis, only 3 minute drive to convenient daily shopping. Ideally located near Rte 80 for easy access to New Haven and 30 minutes to Middletown yet part of wonderful Madison w/sandy beaches & a much sought after lifestyle.
More Details
History
| Date | Event | Price | $/Sqft | Source |
|---|---|---|---|---|
| Price Changed | $1,675,000 -11.61% | $335 | William Pitt Sotheby's Int'l | |
| Listed For Sale | $1,895,000 | $379 | William Pitt Sotheby's Int'l |
