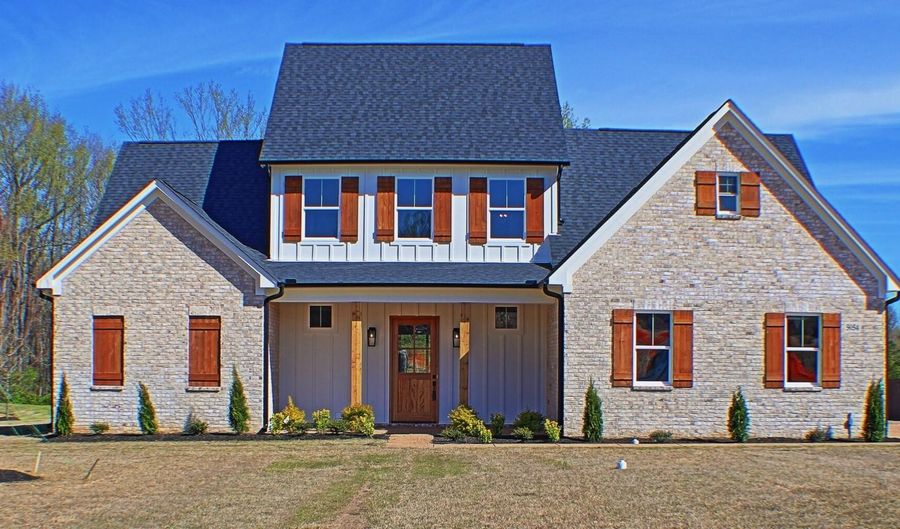5054 Reserve Way Hernando, MS 38632
Snapshot
Description
Large screened porch just added at no cost to buyer. This meticulously designed and energy-efficient Grayson Plan residence offers the perfect blend of modern luxury with Electric Vehicle charging port, a true chef's gourmet kitchen with 3 ovens including 1 gas, 2 electric and sustainable living with Energy saving construction.Key Features:Garage sizes are true large format 8*18 opening garages that can fit large vehicles like SUV's and Large trucks. Grayson Plan: Step into a thoughtfully crafted home designed for comfort and style. The Grayson Plan seamlessly combines open-concept living with distinct architectural details, providing a perfect balance of elegance and functionality.Energy Efficiency: This home has been equipped with state-of-the-art energy-efficient features. From high-performance windows to advanced insulation, upgraded highest seer HVAC unit available, every detail has been considered to maximize energy savings and minimize environmental impact.Sustainable Living: Embrace a greener lifestyle with eco-friendly materials and appliances. The Grayson Plan home at 5054 Reserve Way is committed to sustainability without compromising on style and comfort.Spacious Living Areas: The open layout of the living and dining areas creates a welcoming and airy atmosphere with custom built ins. Large Pella windows and Pella patio doors flood the space with natural light, creating a warm and inviting ambiance.Gourmet Kitchen: The chef-inspired kitchen boasts top-of-the-line appliances, granite countertops, and ample storage space. It's a perfect blend of style and functionality, making meal preparation a joy.Luxurious Master Suite: Retreat to the master suite, a haven of relaxation featuring a spa-like bathroom with curbless zero entry shower, standalone tub and a generously sized walk-in closet. Unwind in style and comfort after a long day.Outdoor Oasis: Enjoy the outdoors in your private upgraded landscaped oasis. Whether you're entertaining guests or enjoying a quiet evening, the outdoor space is designed for comfort and tranquility with a water feature in the community lot right next door.
More Details
History
| Date | Event | Price | $/Sqft | Source |
|---|---|---|---|---|
| Listing Removed For Sale | $569,000 | $183 | Crye-Leike Hernando | |
| Price Changed | $569,000 -1.04% | $183 | Crye-Leike Hernando | |
| Price Changed | $575,000 -1.71% | $184 | Crye-Leike Hernando | |
| Price Changed | $585,000 -0.17% | $188 | Crye-Leike Hernando | |
| Price Changed | $586,000 | $188 | Crye-Leike Hernando | |
| Price Changed | $585,996 -0.51% | $188 | Crye-Leike Hernando | |
| Listed For Sale | $589,000 | $189 | Crye-Leike Hernando |
 Is this your property?
Is this your property?