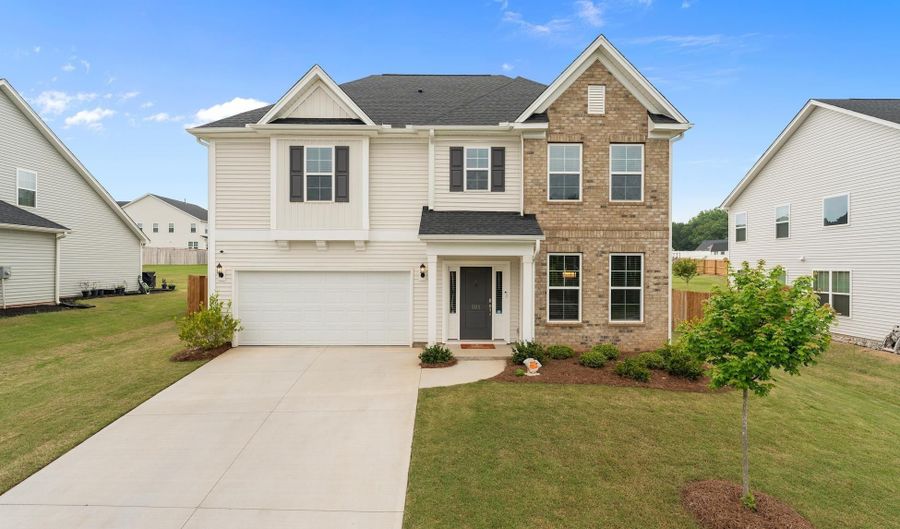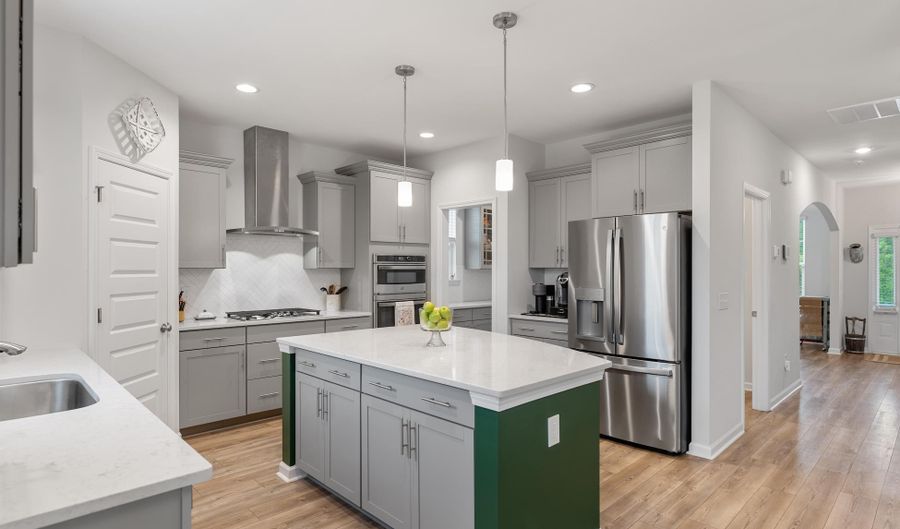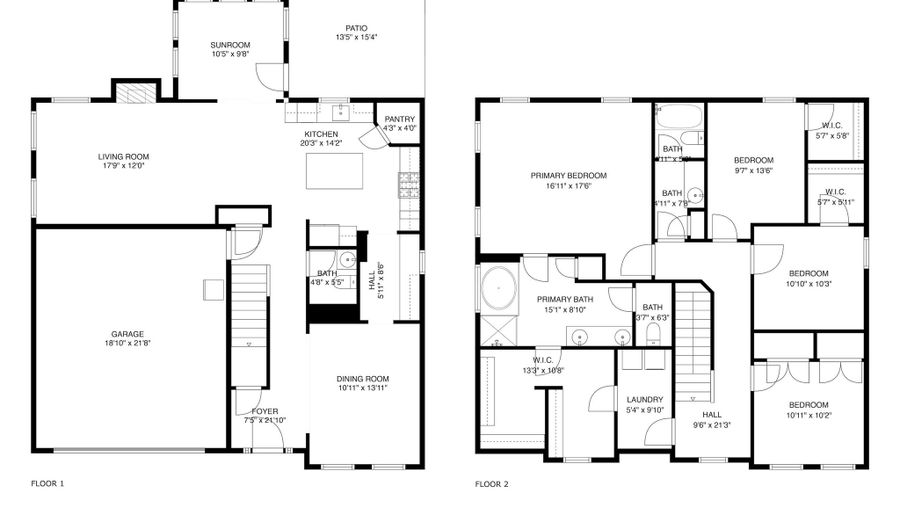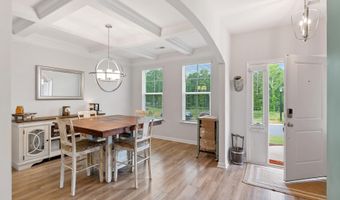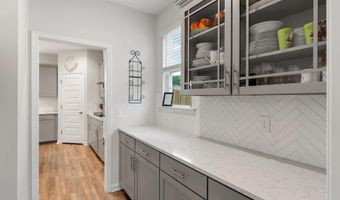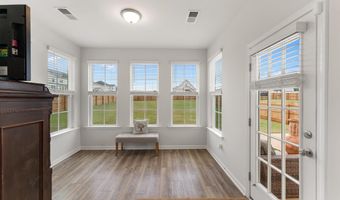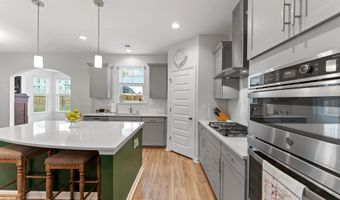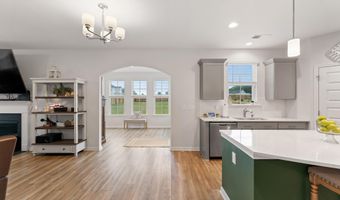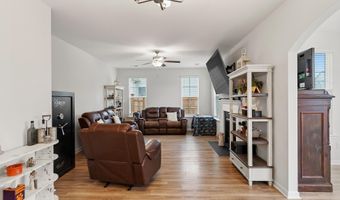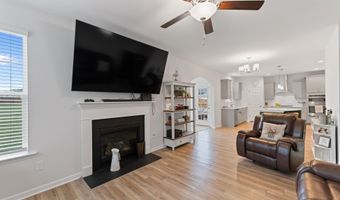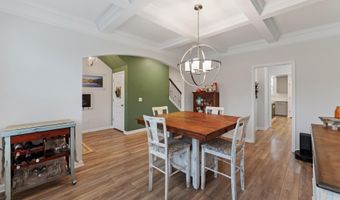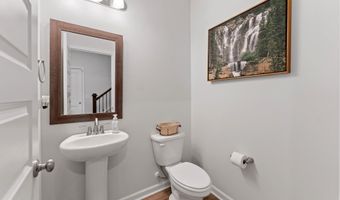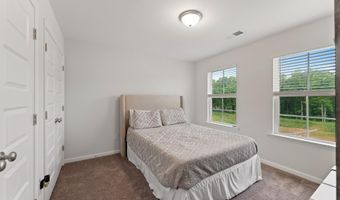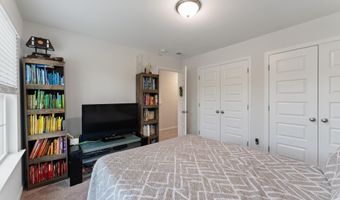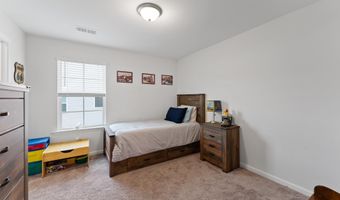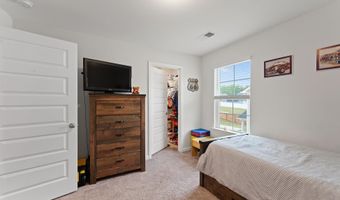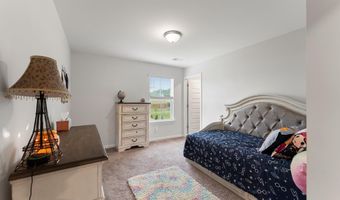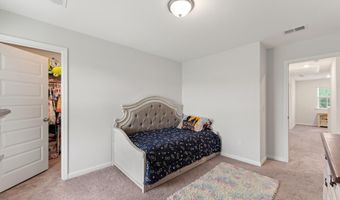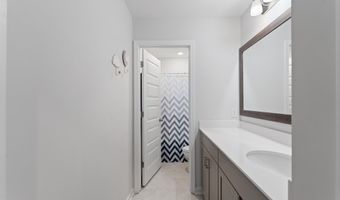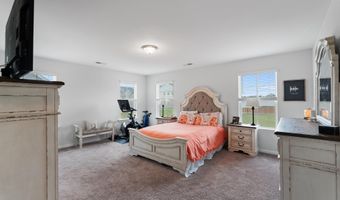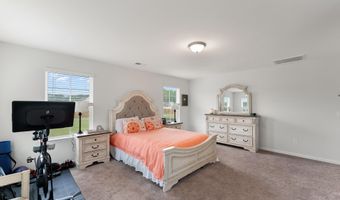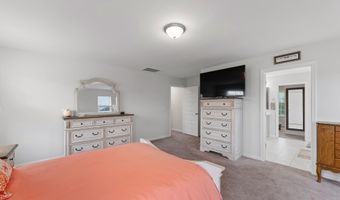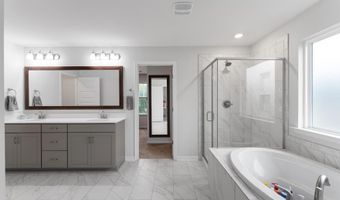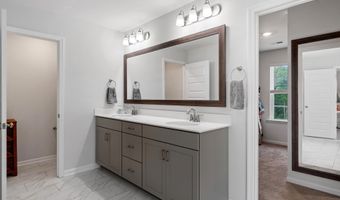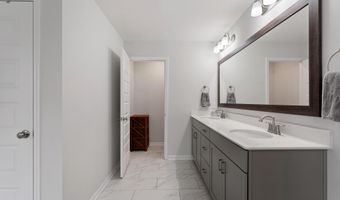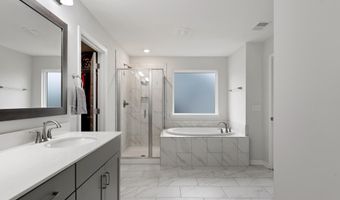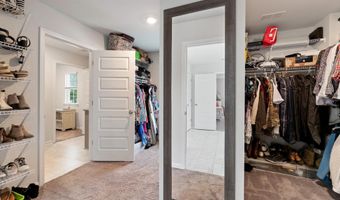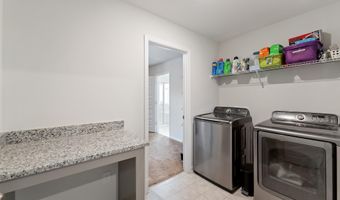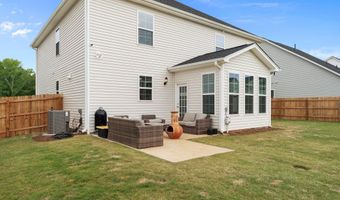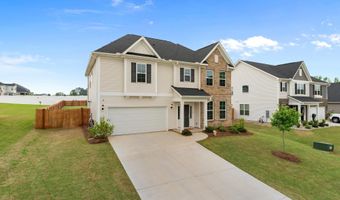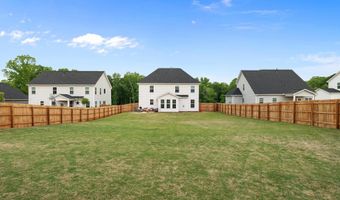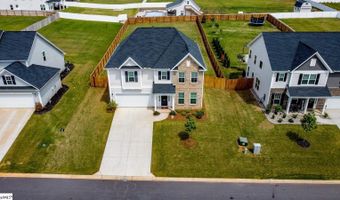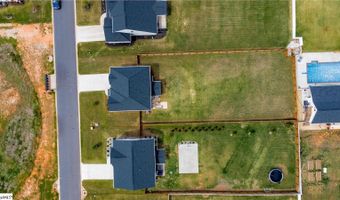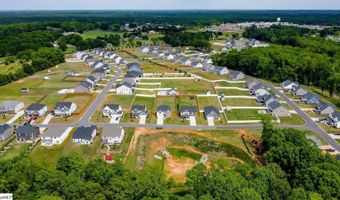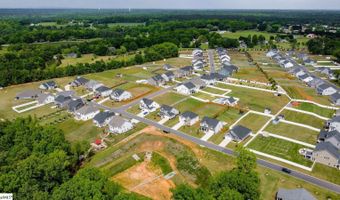505 S Oak Crest Dr Belton, SC 29627
Snapshot
Description
This large 4 bed, 2.5 bath home is situated in the newer Breckenridge neighborhood, and within the award winning Anderson 1 school district. Only 2 years old and over 3000 square feet of bright, open floor plan living. SO much space! The 1st floor includes a formal dining room, walk-through butler pantry, modern kitchen that overlooks the large backyard, living room, sunroom (that opens onto the patio), & half bath. The 2nd floor holds the 4 bedrooms, 2 full bathrooms, and laundry room that conveniently opens into the giant master bedroom walk-in closet. This is a Mungo Home Palmer plan with upgraded finishes throughout the home: quartz counters in the kitchen, LVP throughout the downstairs, solid oak stair treads, coffered ceiling in the dining room, gourmet kitchen w/ stainless steel appliances, full yard irrigation, gas tankless water heater! Assumable VA loan w/ Mr. Cooper @ 3.125% interest for the current amount and Buyer would need to bring cash for the difference or possibly get a second mortgage for the remainder (talk to your Lender). Security System is owned and service through ADT; includes door sensors on garage door and 2 other doors, all downstairs windows, glass break detection, and cameras in the front & rear. Google doorbell stays.
More Details
History
| Date | Event | Price | $/Sqft | Source |
|---|---|---|---|---|
| Listed For Sale | $470,000 | Coldwell Banker Caine/Williams |
Nearby Schools
Elementary School Marshall Primary | 5.5 miles away | PK - 02 | |
Middle School Belton Middle | 5.9 miles away | 06 - 08 | |
Elementary School Belton Elementary | 6.3 miles away | 03 - 05 |
