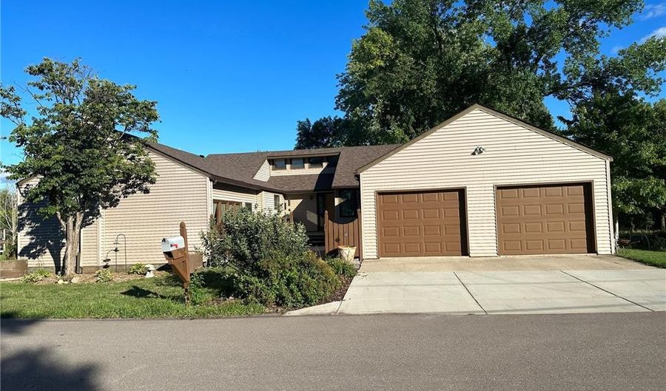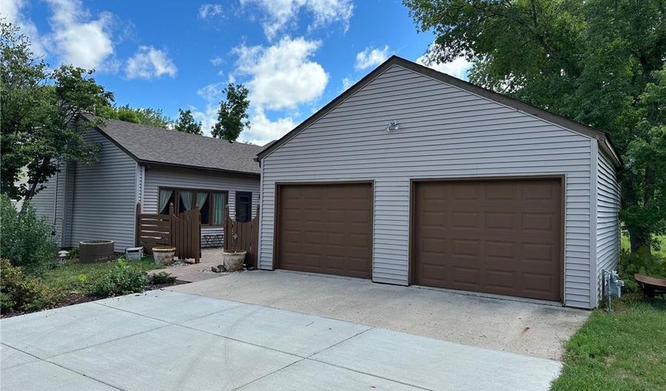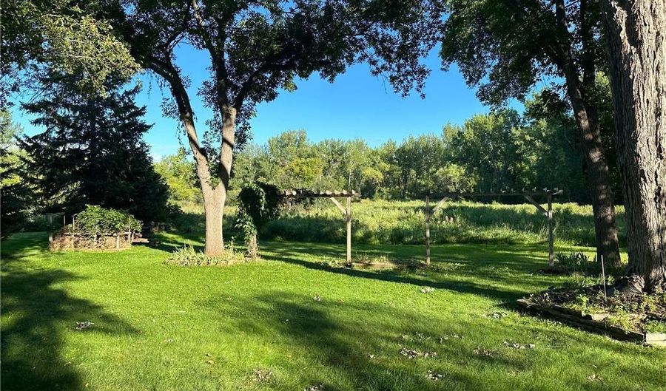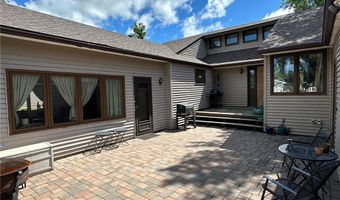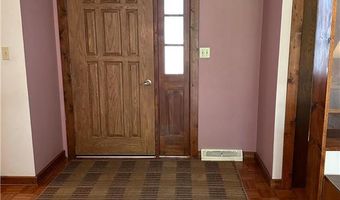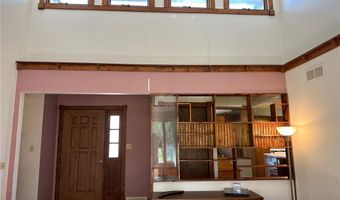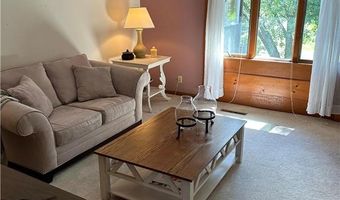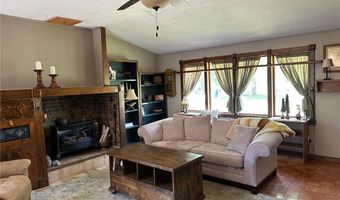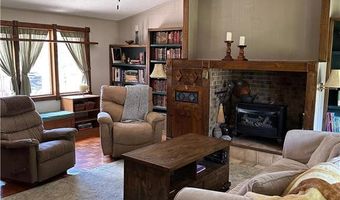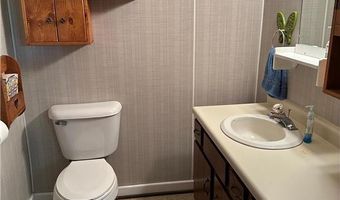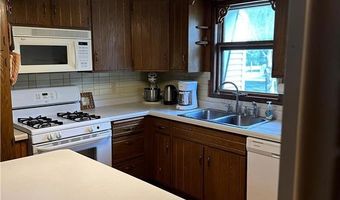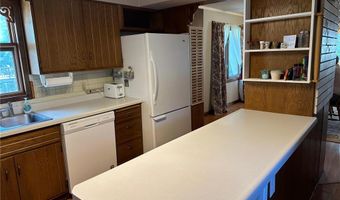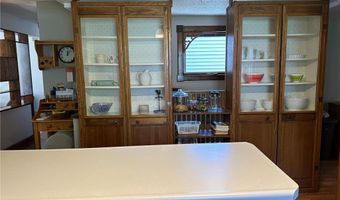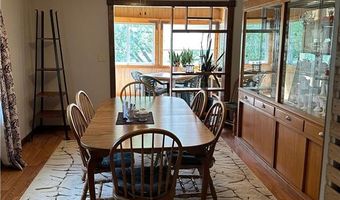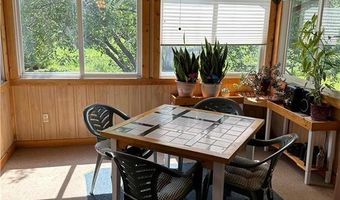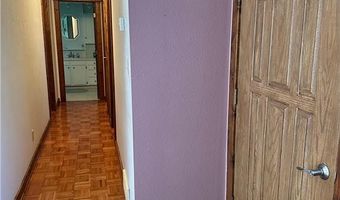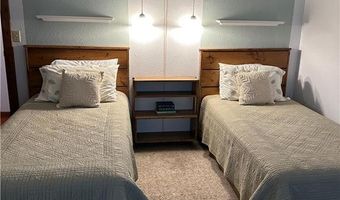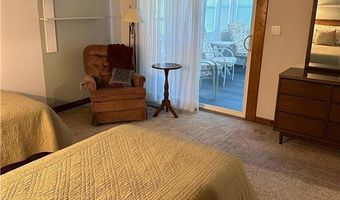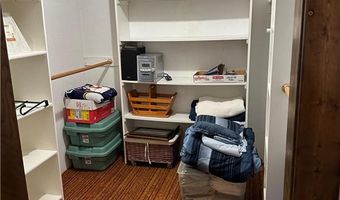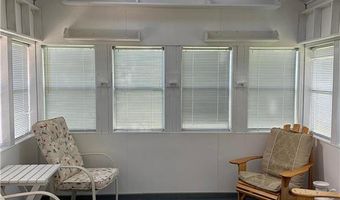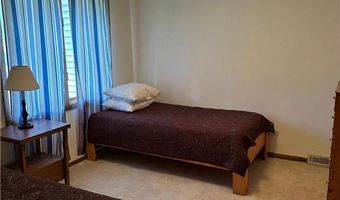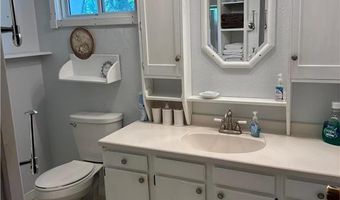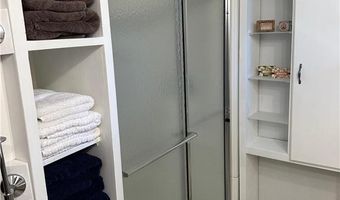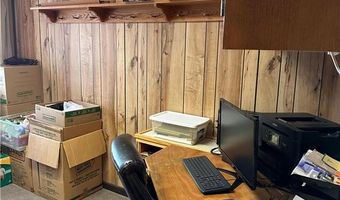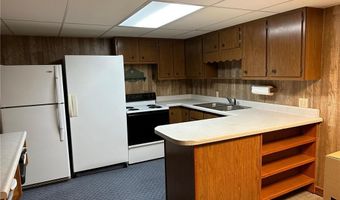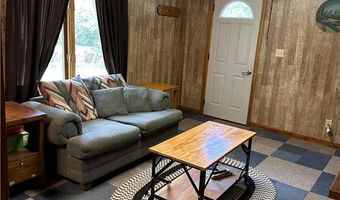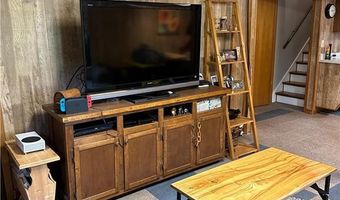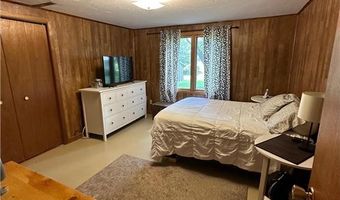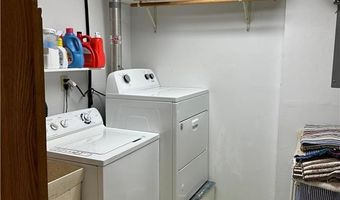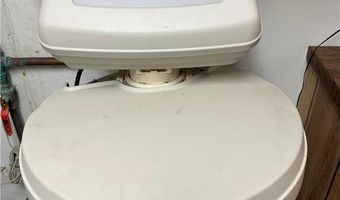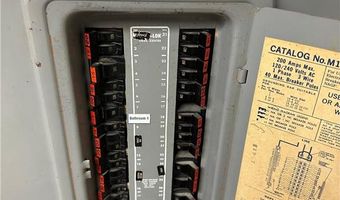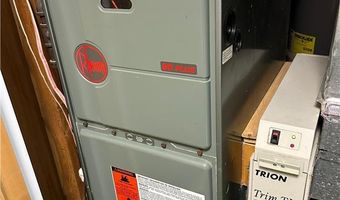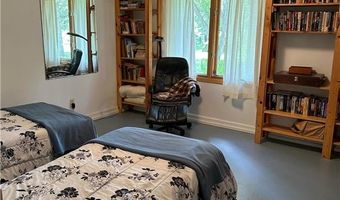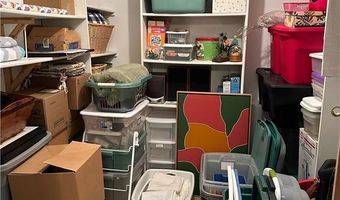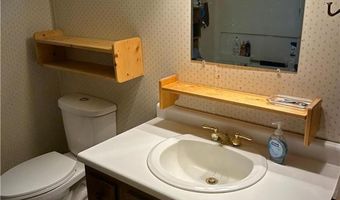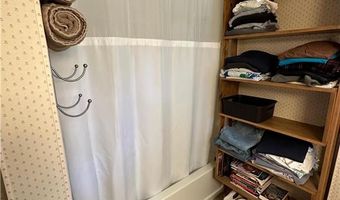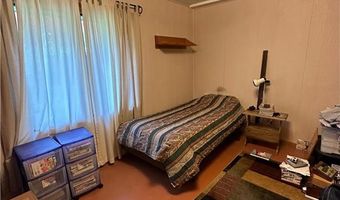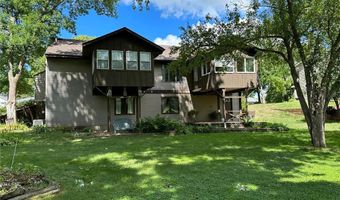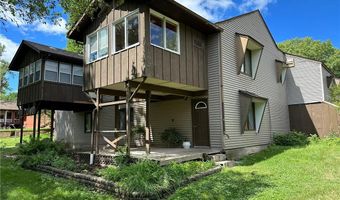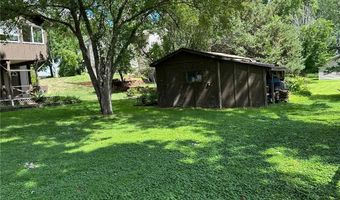503 Beaver Creek Dr Canby, MN 56220
Snapshot
Description
Located on a quiet street with a spacious backyard with a creek running thru it is 503 Beaver Creek Drive. In town living with a country feel! This home has 6 bedrooms, 3 baths with an attached two car garage. Upon entering the home is a nice sized paved patio for entertaining and grilling. The main floor has a full bath, formal living room with vaulted ceiling, family room with a gas fireplace with a half bath off of it, spacious kitchen, dining room that leads to a 4-season porch. It also has three spacious bedrooms. One has a walk in closet with patio doors to a walk out porch that overlooks the backyard. Downstairs features a full kitchen, living area, full bathroom, laundry room and three bedrooms – one with a walk in closet. This home has TONS of closets for storage and some gorgeous wood floors. There is a shed in the backyard to store all your gardening tools. The backyard truly is a tranquil place to enjoy the wildlife on the back patio.
More Details
History
| Date | Event | Price | $/Sqft | Source |
|---|---|---|---|---|
| Price Changed | $215,000 -8.51% | $66 | Wilson O'Brien REALTORS | |
| Price Changed | $235,000 -1.67% | $72 | Wilson O'Brien REALTORS | |
| Listed For Sale | $239,000 | $73 | Wilson O'Brien REALTORS |
