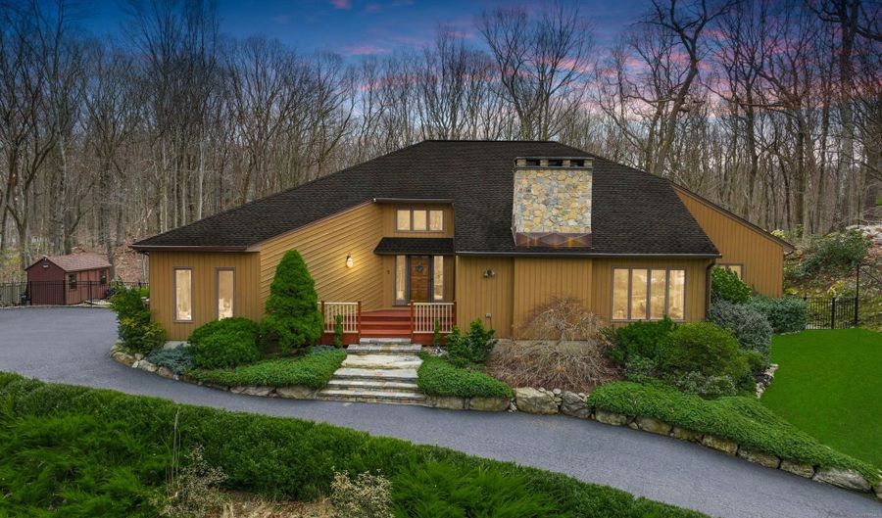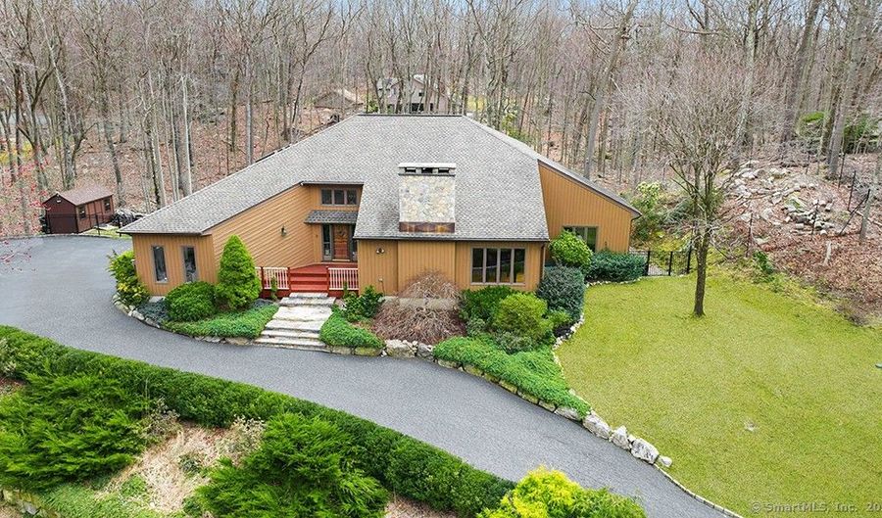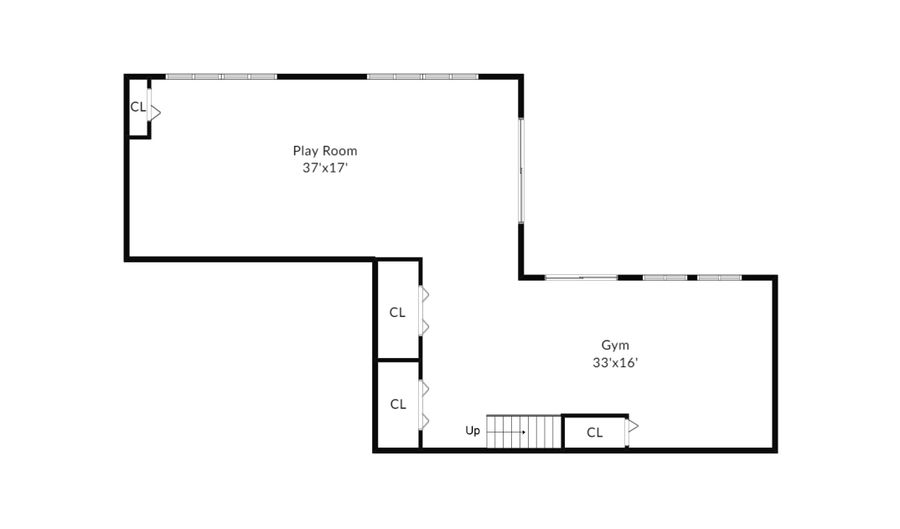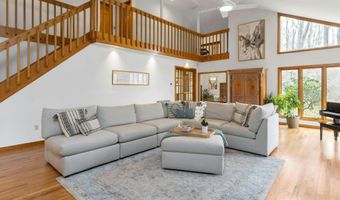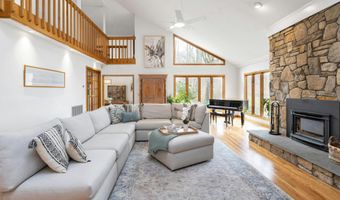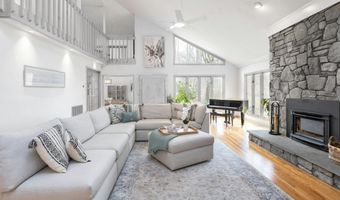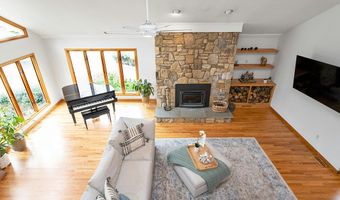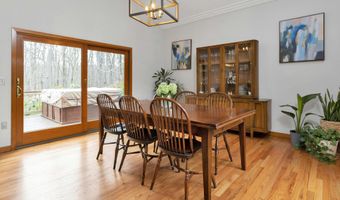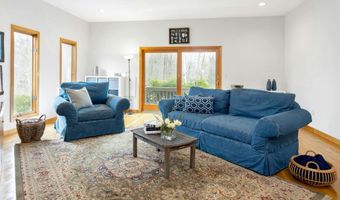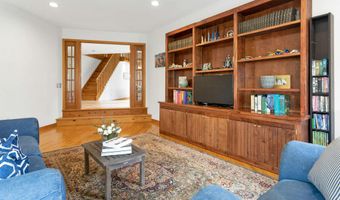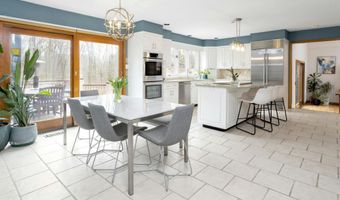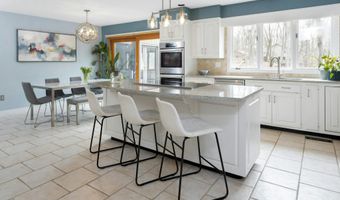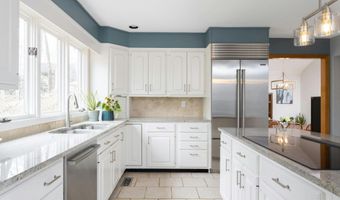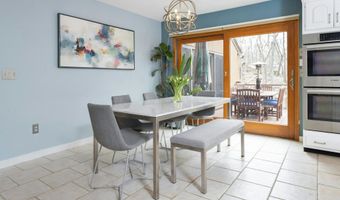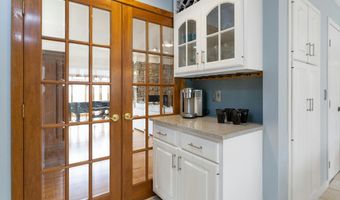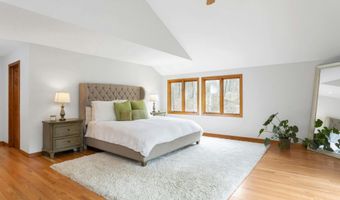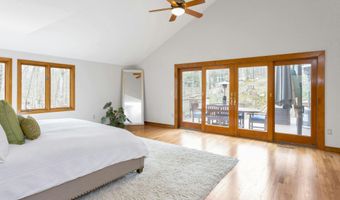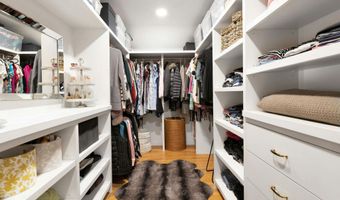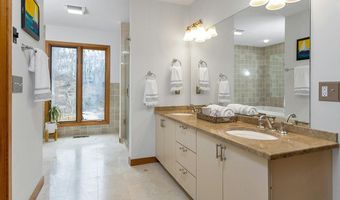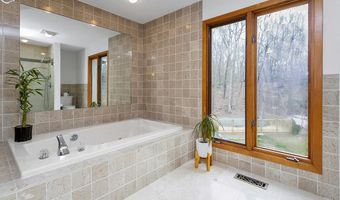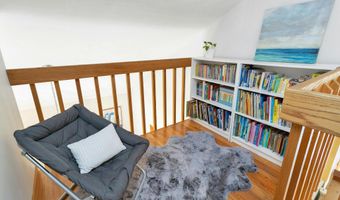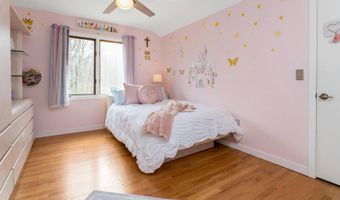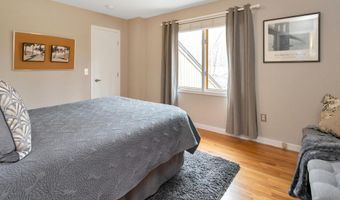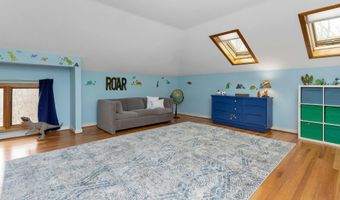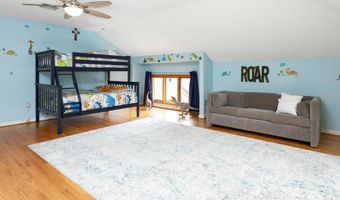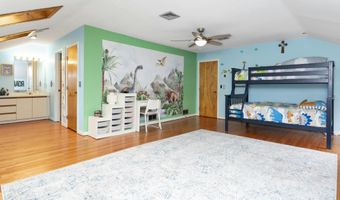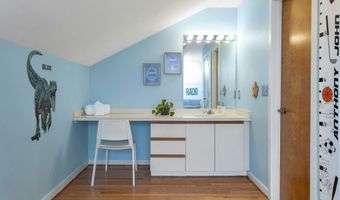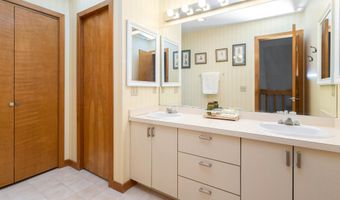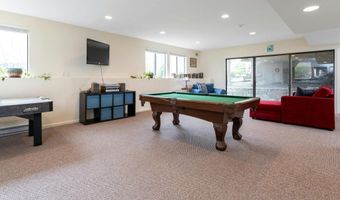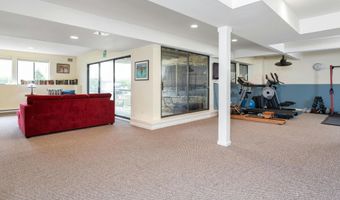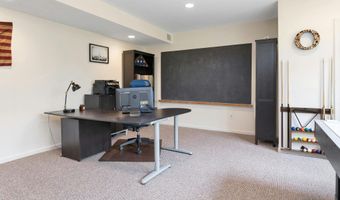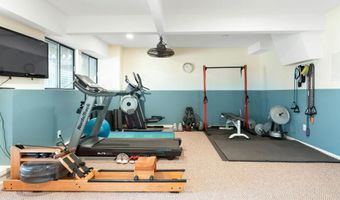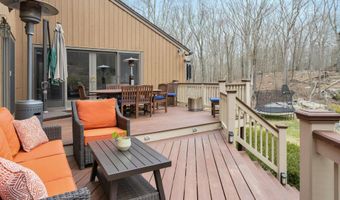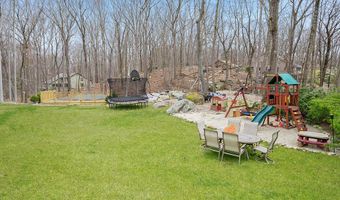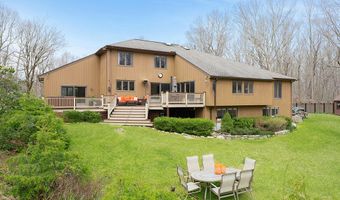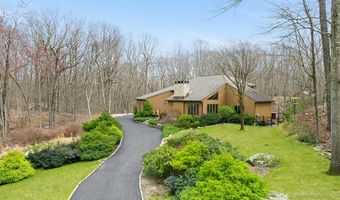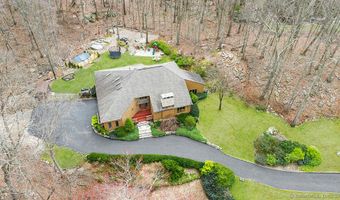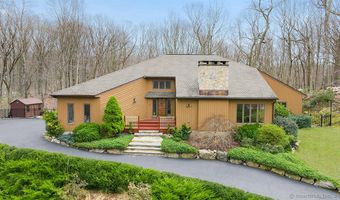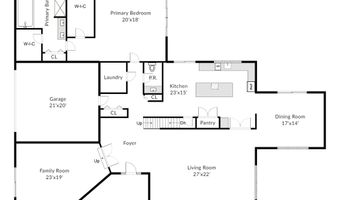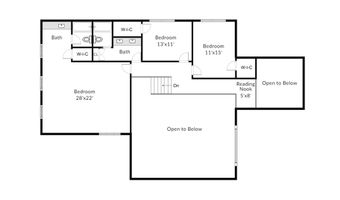5 Walker Ln Weston, CT 06883
Snapshot
Description
Welcome to 5 Walker Lane situated on 2+ acres in the heart of Weston on a highly desirable, quiet cul-de-sac. This light filled Contemporary offers a lovely flexible floorplan w/generous rooms throughout. The Living Room has a soaring ceiling, fieldstone fireplace w/wood stove insert, new built-in & h/w floors. Off of the foyer there is a large family room w/French doors, h/w floors, built-ins & a separate entrance which could double as a great home office. The dining room is large, great for entertaining w/sliders to the deck. The kitchen has granite counters, Sub-zero fridge, s/s appliances, large island, coffee bar & pantry. There are sliders off of the kitchen which lead you out to your own private oasis! Entertain on a large deck with hot tub and enjoy the level yard w/play space area, semi in-ground heated pool & fire pit area. The enormous Primary Suite is located on the main level & has new h/w floors, sliders to the deck, two walk-in closets, a large full bath w/two sinks, tub & separate shower. Rounding out the first floor, there is a laundry room, powder room & mudroom area along w/access to the garage. Upstairs you will find a reading nook, three bedrooms w/ walk-in closets, newly installed h/w floors & hall bath. One of the bedrooms can be considered a 2nd Primary Suite as it is oversized w/ full bath & walk-in closet. The walkout lower level is heated, w/gym area & rec room along w/storage area. This home has so much to offer!
More Details
History
| Date | Event | Price | $/Sqft | Source |
|---|---|---|---|---|
| Price Changed | $1,399,000 -6.67% | $288 | Brown Harris Stevens | |
| Listed For Sale | $1,499,000 | $309 | Brown Harris Stevens |
Nearby Schools
Middle School Weston Middle School | 1.6 miles away | 06 - 08 | |
High School Weston High School | 1.6 miles away | 09 - 12 | |
Middle School Weston Intermediate School | 1.7 miles away | 03 - 05 |
