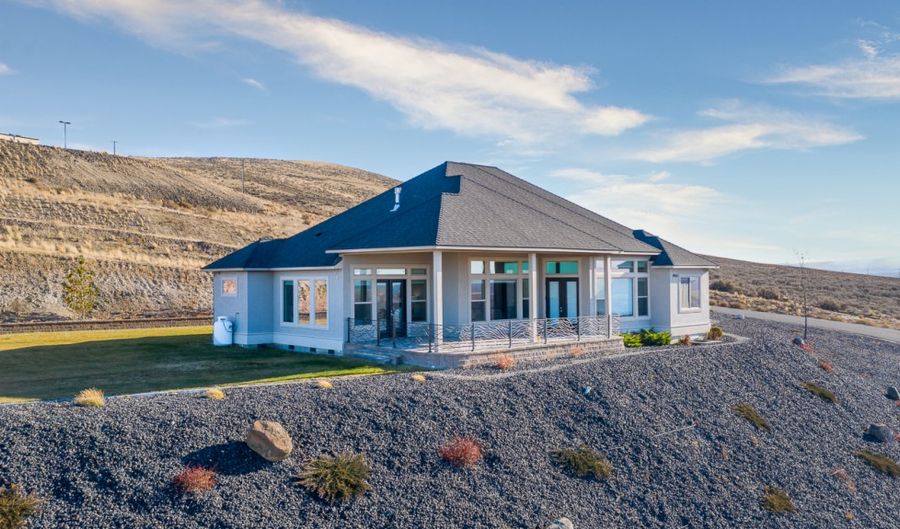4950 Sterling Hts Richland, WA 99352
Snapshot
Description
Welcome to 4950 Sterling Heights, this home truly has it all! It is perched ever so perfectly on 1 acre, high up on the back side of Badger Mountain. Only accessible by a private drive shared with two other homes. There is a gorgeous concrete supported paver driveway. Paver walkways & covered back patio. The western facing back patio features an artistic handmade railing & provides a picturesque, unobstructed scenery of rolling hills, sunset & even views of Mt. Rainier! As you enter the home you will find a cozy theater room to your right, featuring a projector & screen. Not only is their surround sound in the theater room but there is Sonos & speakers wired through the entire home. Past the entry way you are greeted by the spacious open concept Kitchen, Living & Dining room. The beautiful porcelain tile floors & dark cherry cabinets & molding give this home an extra luxurious feel. Custom designed propane fireplace makes for the perfect statement center piece in this room. The large windows provide plenty of natural lighting and allow you to enjoy the amazing views whether you are inside or out. Black out blinds are installed throughout the home. The master suite is just off the living room & has direct patio access. The Master bath features an amazing walk in closet. walk in, full tile, glass door shower. A corner jetted tub, & beautiful dual sink vanity. Make your way past the dining area, & you will find bedroom #2 which has an attached full bath. Granite counters & separate toilet & shower. Bedroom #3 has a walk in closet, & is located next to the 1/2 bath. Upstairs you will find the Bonus room. This space features a mini split for extra climate control. The oversized laundry room has a wash basin, cabinetry & access to a small room where there is dog door access to outside. Specifically designed for your dogs to have confined indoor/outdoor access. The laundry room leads you to the fully finished 3 car garage. There is a door in the garage that takes you down to the basement. The finished basement showcases polished concrete floors, a 3/4 bath and another mini split for specific climate control. The opportunities for what this space could be used for are limitless. The yard has been professionally landscaped, & has an efficient subsurface sprinklers system. There is even room for a future pool! Call this home and truly live like Royalty.
More Details
History
| Date | Event | Price | $/Sqft | Source |
|---|---|---|---|---|
| Listing Removed For Rent | $890,000 | $265 | Keller Williams - Spokane | |
| Listed For Rent | $890,000 | $265 | Keller Williams - Spokane |
Nearby Schools
Elementary School Marcus Whitman Elementary | 0 miles away | KG - 05 | |
Special Education School Special Programs | 0.1 miles away | PK - 12 | |
Middle School Carmichael Middle School | 0.3 miles away | 05 - 08 |
 Is this your property?
Is this your property?