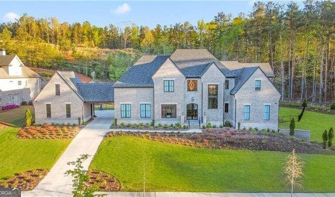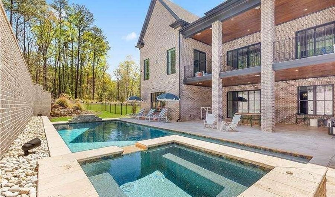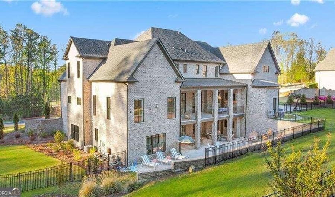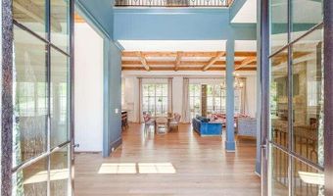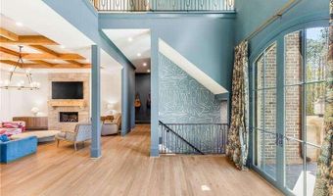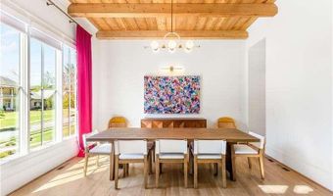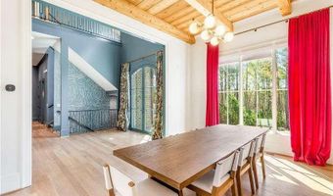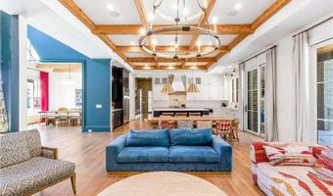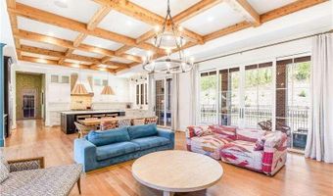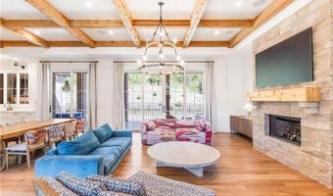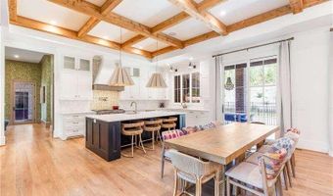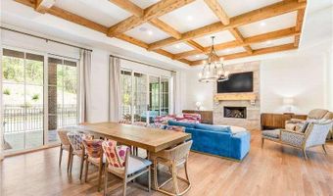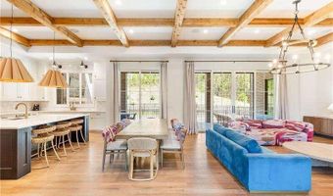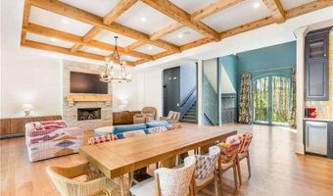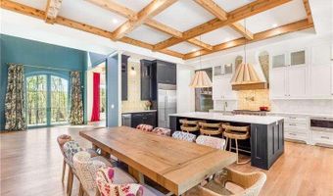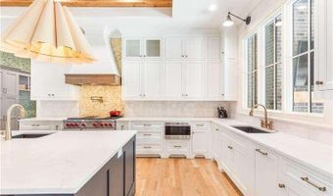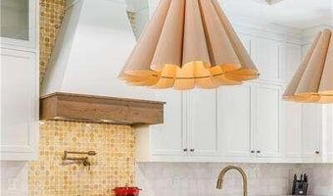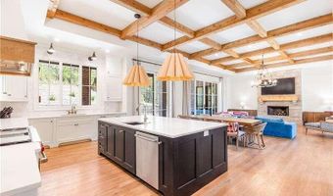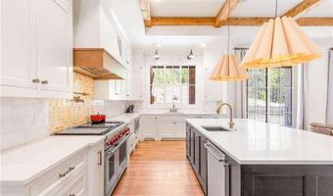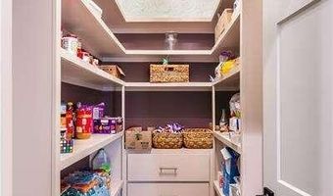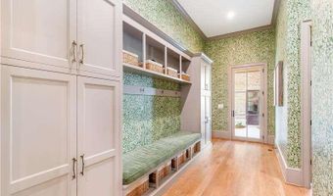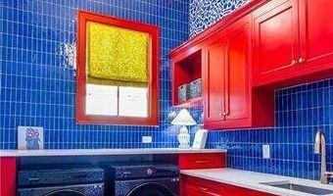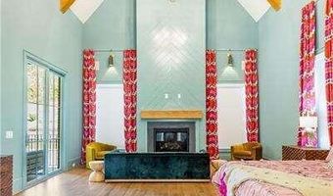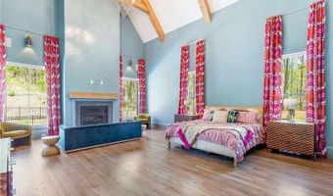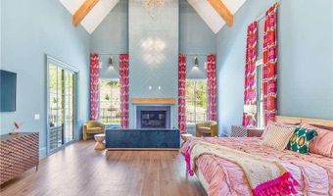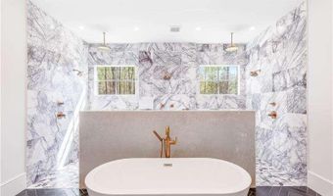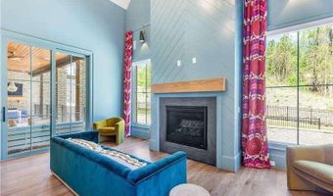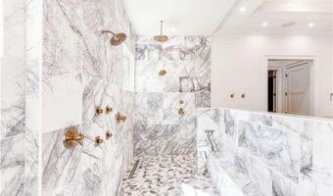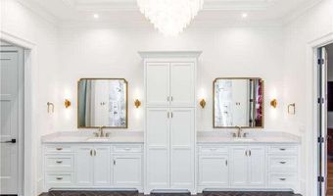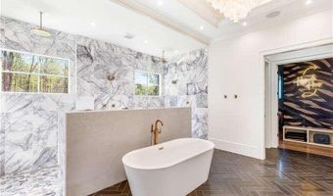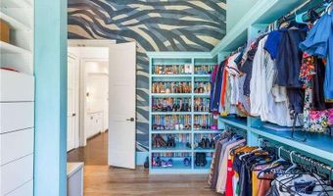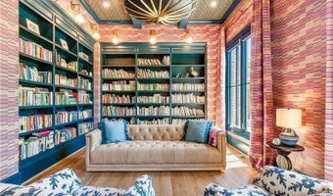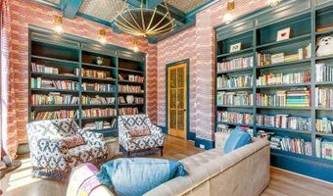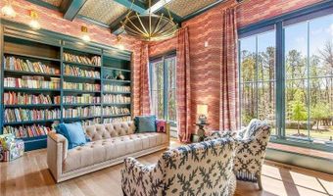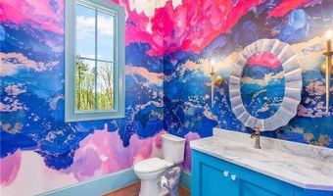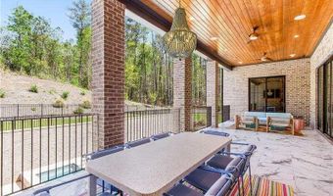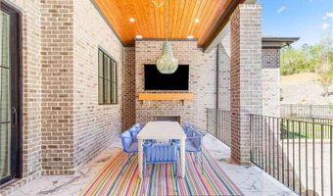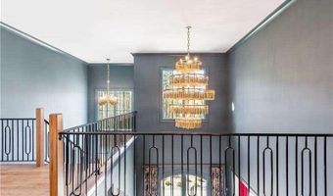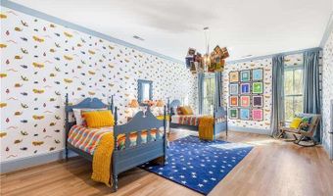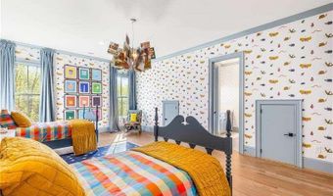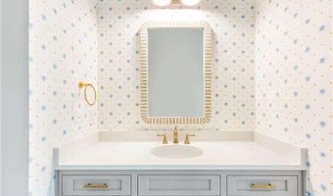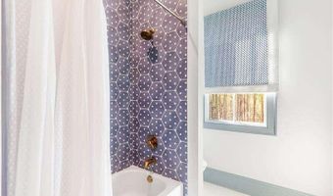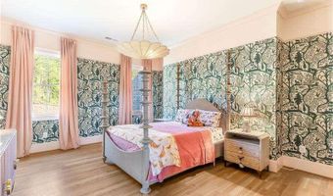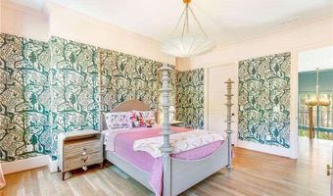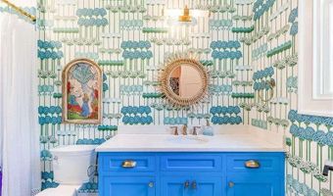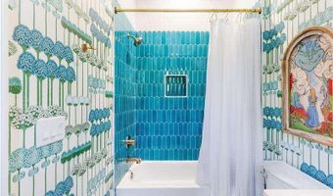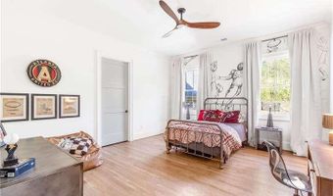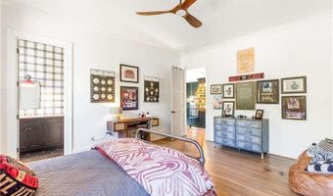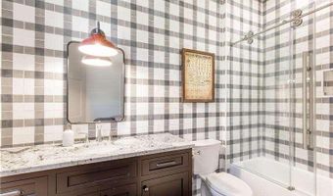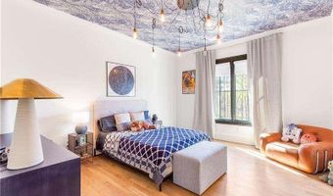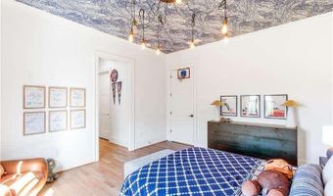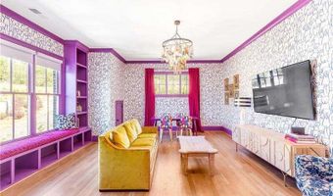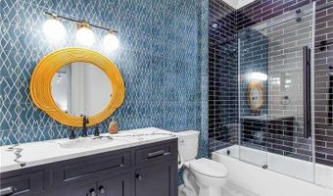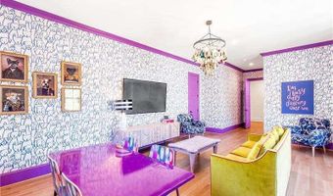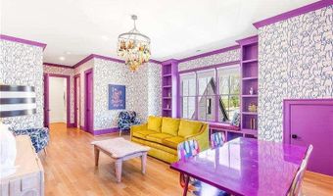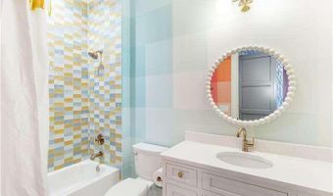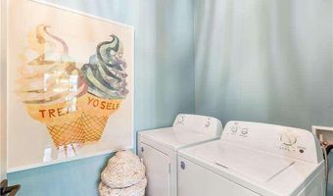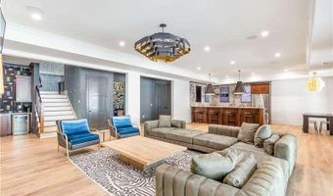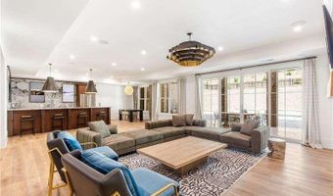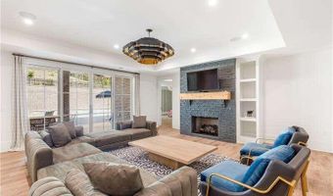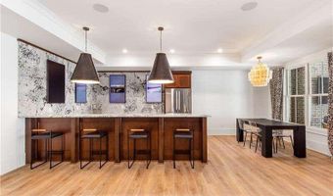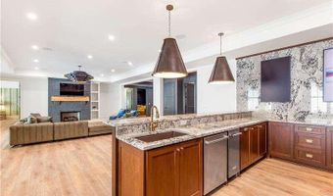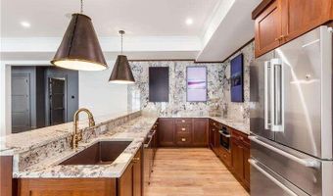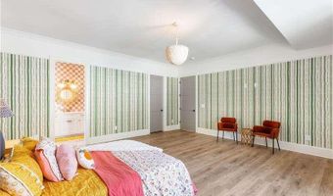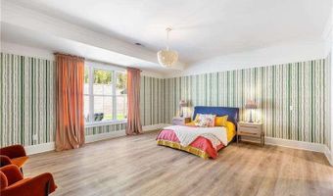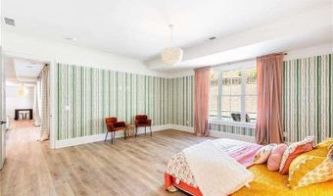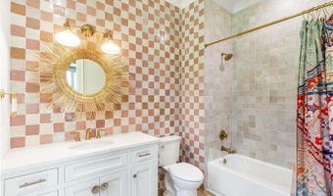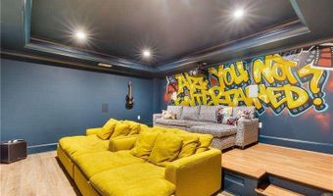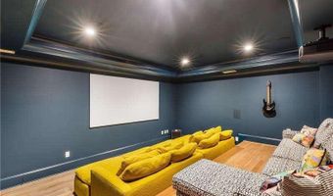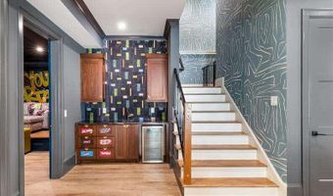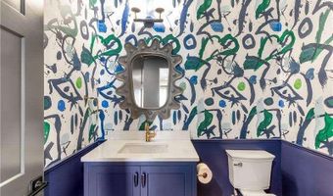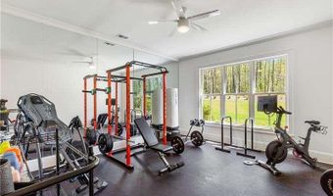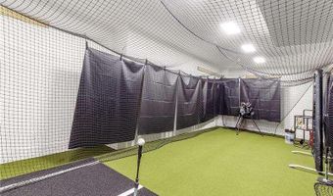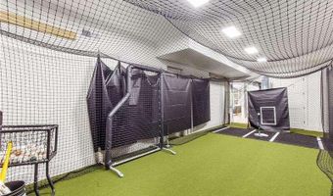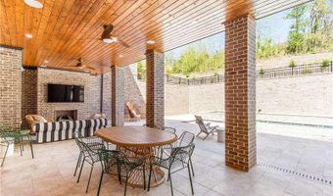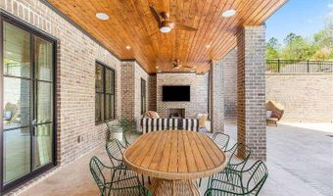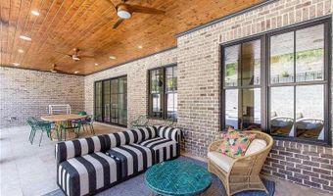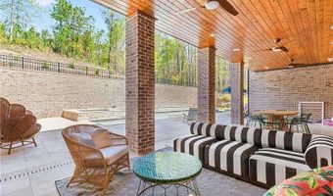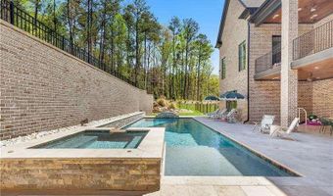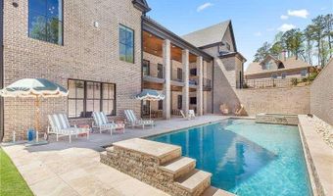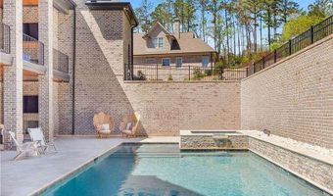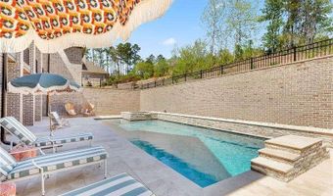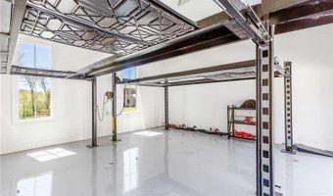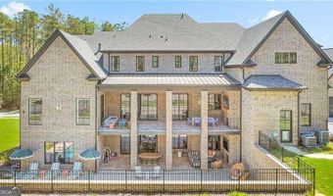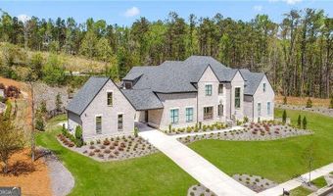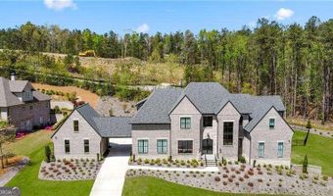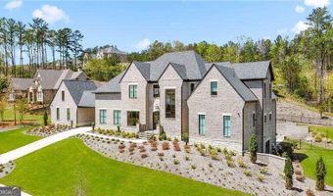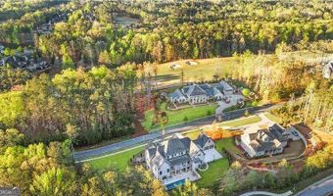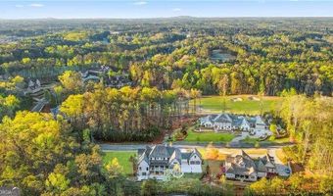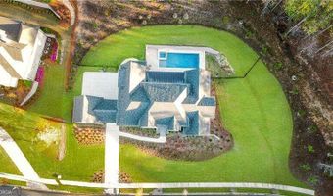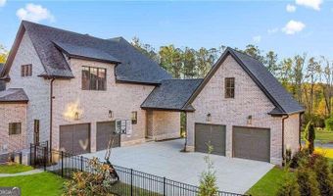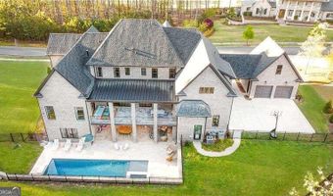4944 Oglethorpe Loop NW Acworth, GA 30101
Snapshot
Description
Exceptional Elegance at Governor's Town Club: Nestled within the prestigious Governor's Town Club, this remarkable custom home, freshly constructed just over a year ago, offers unparalleled craftsmanship and an exquisite design envisioned by the acclaimed blogger and designer of Addison's Wonderland. With meticulous attention to detail, this property has been transformed into a living canvas where each room narrates a unique story, harmonized by bespoke lighting fixtures that double as art installations. Spanning an impressive 2.29 acres, this estate merges two lots, ensuring expansive space and privacy while optimizing HOA dues. The main residence boasts soaring and beamed ceilings which create a grand entrance in the two-story foyer, leading into an open-plan living area that seamlessly integrates the indoors with the outdoors through large sliding doors. These open to a vast patio overlooking a serene pool with waterfalls, a hot tub, and a cozy fireplace, making it an entertainerCOs paradise. The home features seven bedrooms and nine bathrooms (seven full, two half), each full bath attached to a bedroom ensuring personal space for family and guests alike. The primary suite on the main level is a retreat within itself, featuring cathedral beamed ceilings, a private fireplace, and a luxurious bathroom with an enormous shower, separate soaking tub, and his-and-hers closets. Designed for the culinary enthusiast, the kitchen is equipped with high-end appliances, a huge island, and a walk-in pantry. It adjoins a formal dining room, perfect for dinner parties. Additional comforts include two laundry rooms, one on each floor, and a library that provides a quiet escape or place to let you imagination run wild. Automotive enthusiasts will appreciate the thoughtful layout of the garaging facilities, which include a two-car attached and a two-car detached garage featuring a double car lift, storing up to six cars in total. An extra storage area doubles as a pet room, adding to the thoughtful design. The terrace level is designed for leisure and entertainment, hosting an open space family room, a secondary kitchen, and dining area that opens to the pool deck. Additional luxuries include a gym, a home theater with a custom graffiti-designed wall, a snack bar, and an indoor batting cage. The smart home tower includes integrated speakers throughout, enhancing both indoor and outdoor living experiences. This home is a true testament to luxury and design, having been custom built by TA Mathieu and thoughtfully curated by a renowned designer, and stands as the best value in the neighborhood, offering a blend of privacy, sophistication, and artistry that is unmatched in the market. Welcome to a home where every detail tells a story, and every corner beckons to be discovered.
More Details
History
| Date | Event | Price | $/Sqft | Source |
|---|---|---|---|---|
| Listed For Sale | $2,600,000 | $∞ | Atlanta Communities |
Nearby Schools
High School Allatoona High School | 2.3 miles away | 09 - 12 | |
Elementary School Pickett's Mill Elementary | 2.8 miles away | PK - 05 | |
Elementary School Mccall Primary School | 3.3 miles away | PK - 01 |
