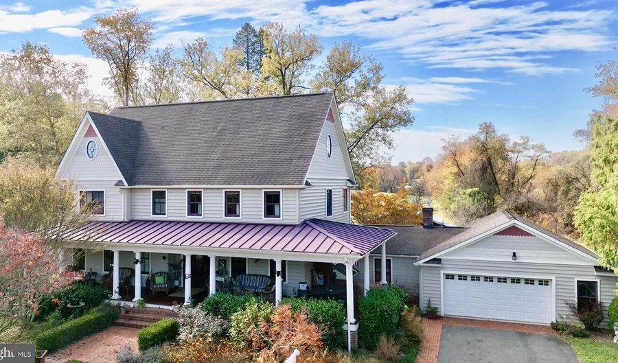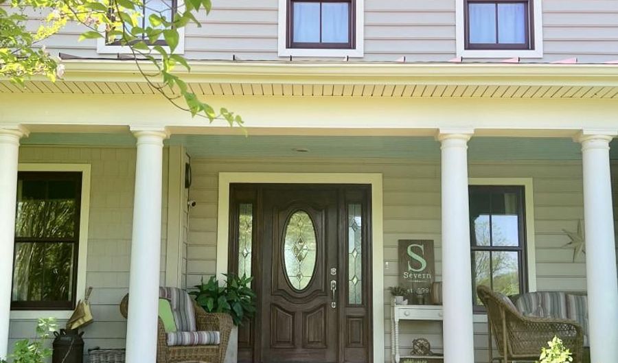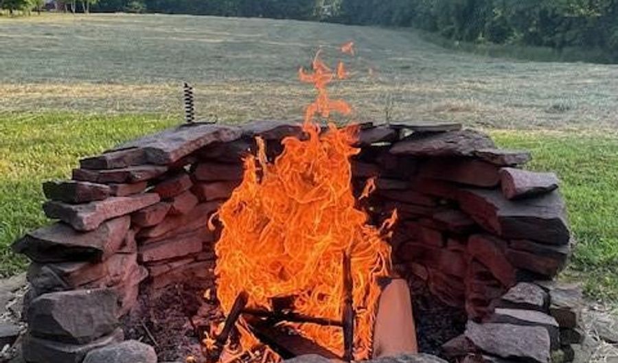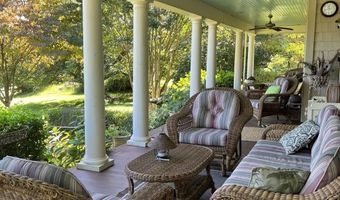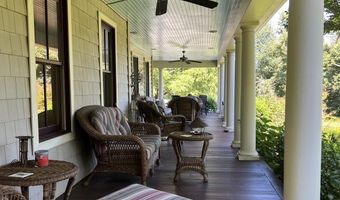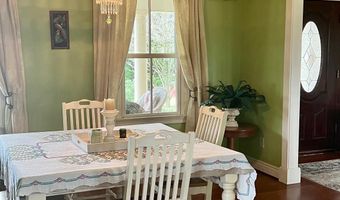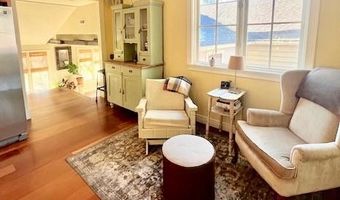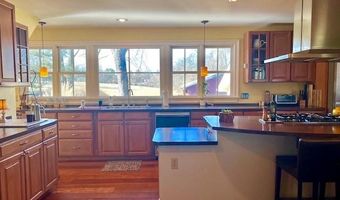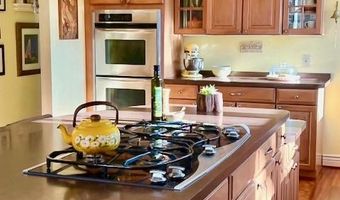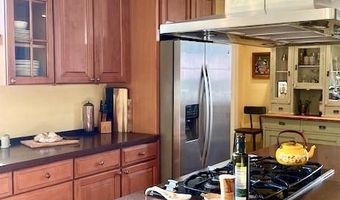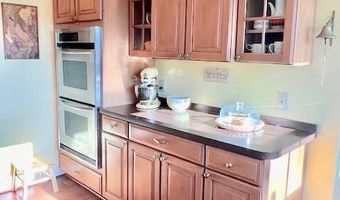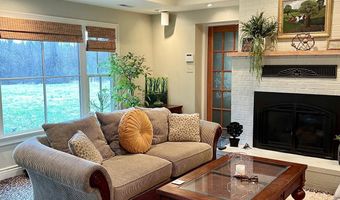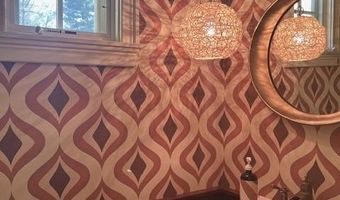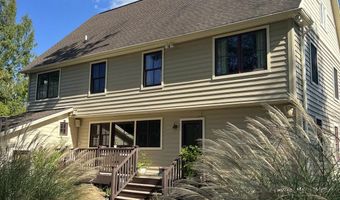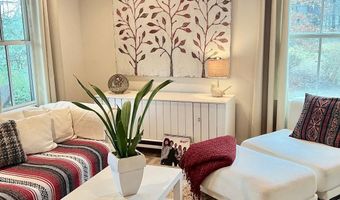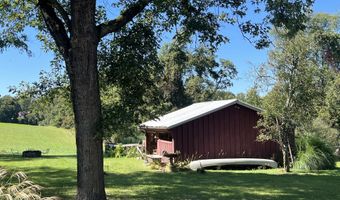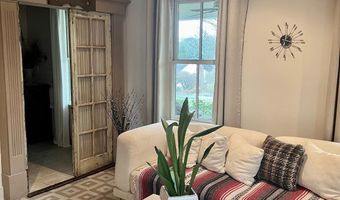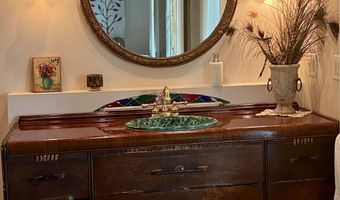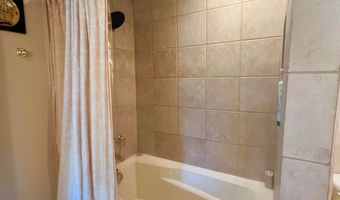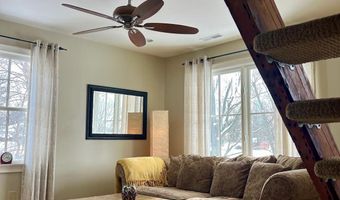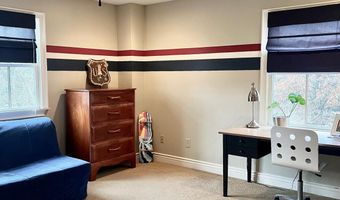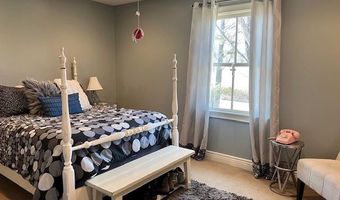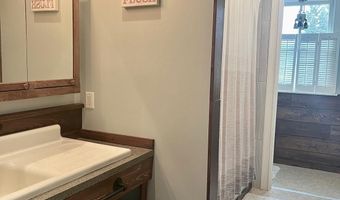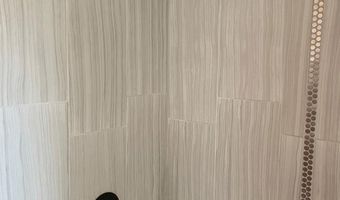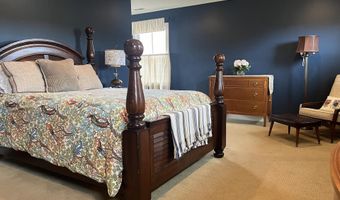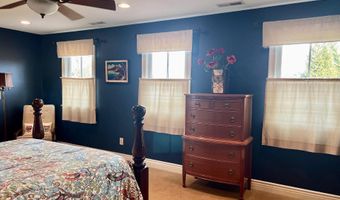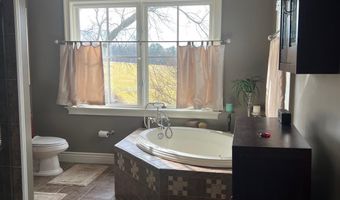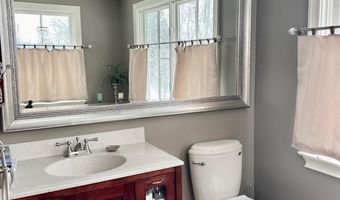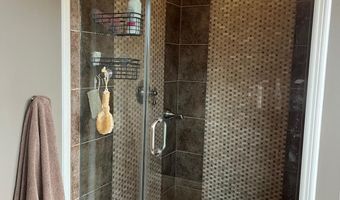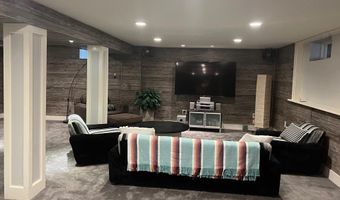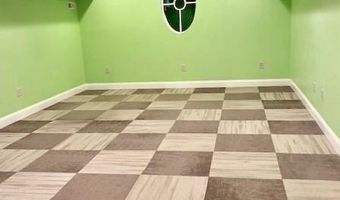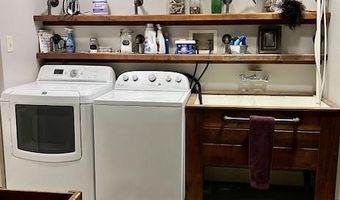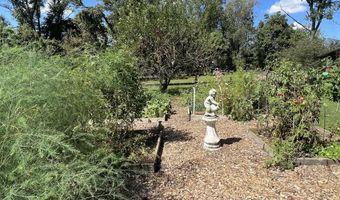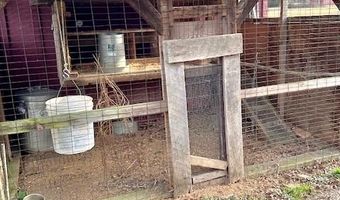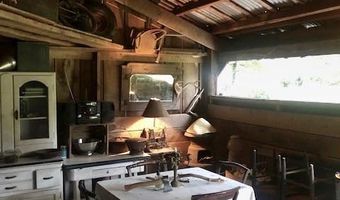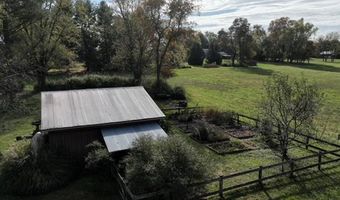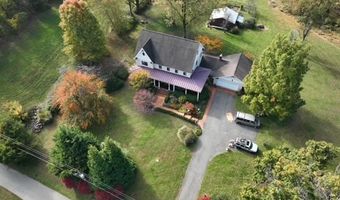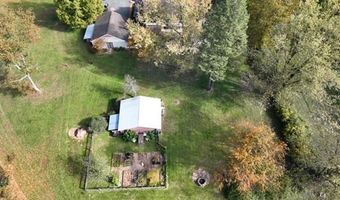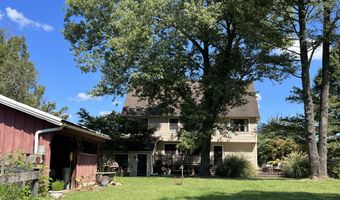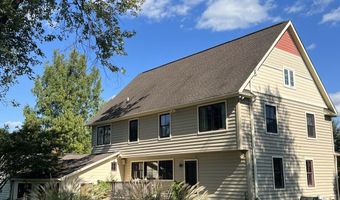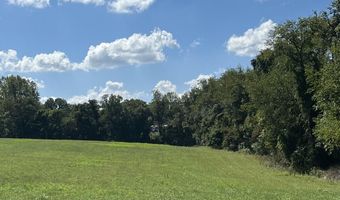4932 JENKINS Ln Baldwin, MD 21013
Snapshot
Description
Unique, 4.5 level custom-designed family homestead,
surrounded by farmland, one mile from Carroll Elementary School. Centrally located 20
minutes from Towson, Bel Air, Fallston, and Hunt Valley. Four bedrooms with options for
more, 3.5 bathrooms, large home office, sewing/arts & crafts space, living room,
study/music room, dining room, eat-in kitchen with large island, fully-finished basement
and bonus rooms throughout. Exterior features include attached 2-car garage, large barn
with stall and electric, storage shed, chicken coop, vegetable garden, fruit trees, perennial
gardens, fish pond, fire pit, rear deck and an extra-deep, wraparound front porch with
mahogany flooring. Mechanicals include 2-zone HVAC, 5-burner Jenn-Air cooktop, double
wall oven, 2 refrigerators, propane fireplace, 500-gallon propane tank (owned, not rented),
laundry room in basement with additional hook-up available on 1st floor, 80-gallon hot
water tank, 400-foot deep well with pump, filter, neutralizer and water softener, exterior hot
tub electric panel, ceiling fans throughout and on front porch, and full electric in the barn.
Originally built in 1961, the current owners designed and expanded the home to include two
more levels, flanked by brick walkways that lead to an extra-deep, welcoming, luxurious
Southern-style front porch. Enter through the front door to an immediate light-filled view of
the expansive surrounding land. There will be no shortage of cabinet and counter space for
your family’s cooks and bakers, and the views out the window will elevate your kitchen
encounters. An annex behind the kitchen can be used as an office, breakfast room, exercise
space—you decide. Currently it houses a pantry, extra refrigerator and optional
washer/dryer hookup. A bedroom on the first floor with adjoining bathroom provides the
possibility of 1st-floor living and even a separate entrance. Heading a few steps down from
the kitchen you’ll descend into a living room with gas fireplace (easily converted back to
wood-burning), antique exposed beams and even more illuminating views of nature. Access
the 2-car garage from here without going outside. The finished basement with its multitude
of storage closets and full-size laundry room is large enough for sleep-overs, movie nights,
a home gym…the possibilities are endless. Back up on the main floor, glowing with extrawide plank Brazilian cherry wood floors, ascend to the 2nd level where you’ll find a cozy
sitting area (can be converted to another bedroom), three bedrooms and two full baths.
Take the steps up still one more level to an enormous home office that spans the entire
length of the house. The backyard boasts a beautiful multi-level deck and concrete patio all
on just under one acre of land with mature trees, expansive perennial gardens and a
charming barn with metal roof. Behind the barn is an established, fully-fenced prolific
vegetable garden with enclosed beds, fruit trees and chicken coop. As the sun sets, gather
around the fire pit, listen to the night sounds and gaze at the stars. Raise your family here,
gather your friends and loved ones inside and outside, commune with nature and enjoy
everything that this outstanding property has to offer. Welcome home.
More Details
History
| Date | Event | Price | $/Sqft | Source |
|---|---|---|---|---|
| Price Changed | $854,000 -2.84% | $186 | Hawkins Real Estate Company | |
| Listed For Sale | $879,000 | $191 | Hawkins Real Estate Company |
