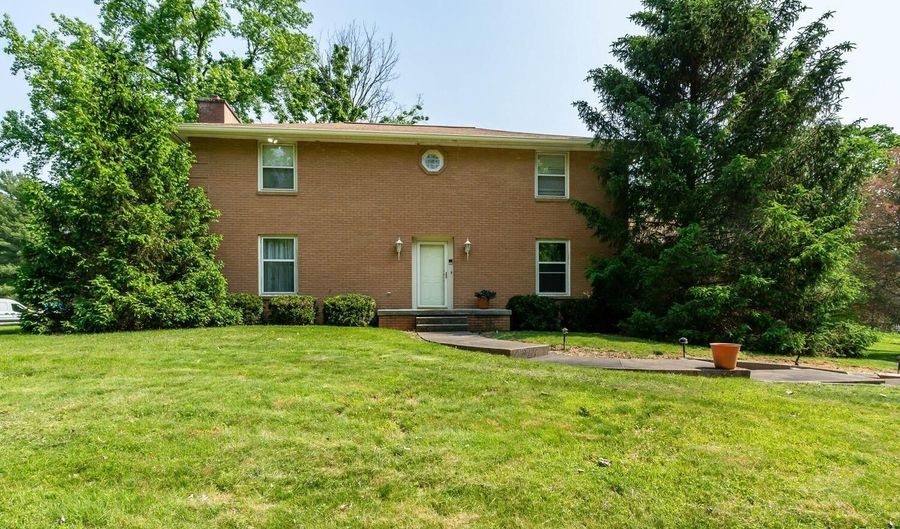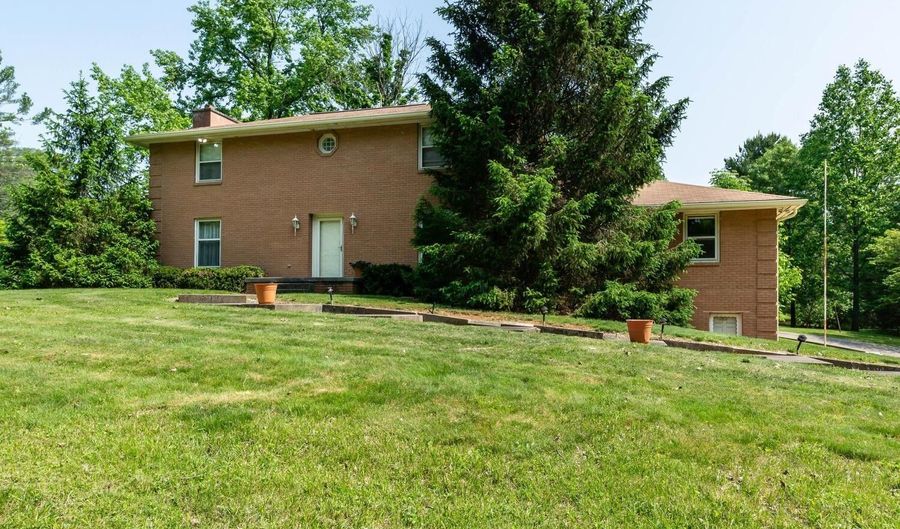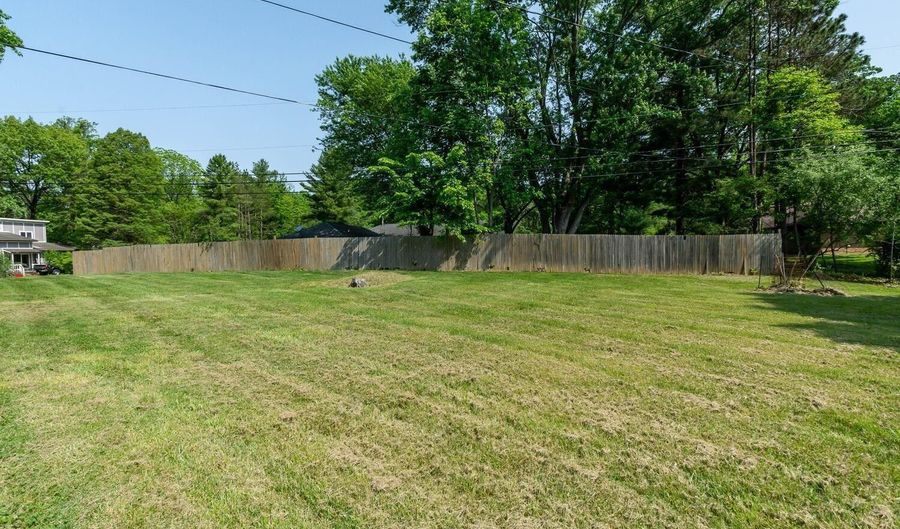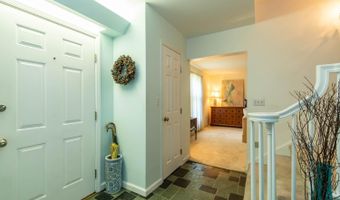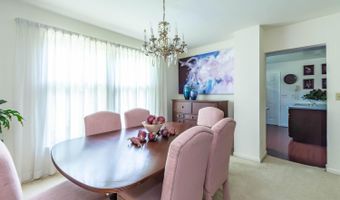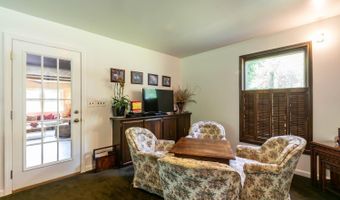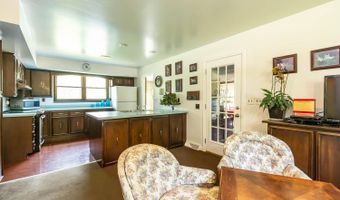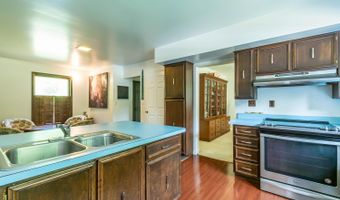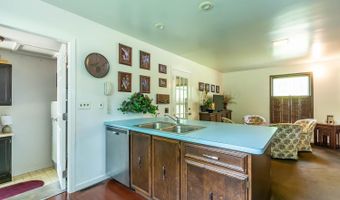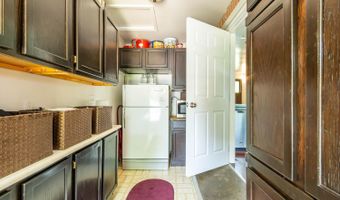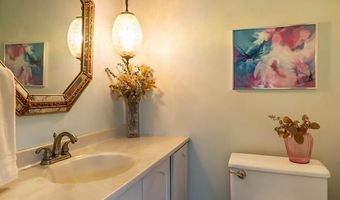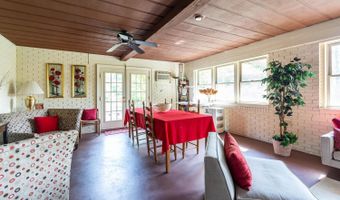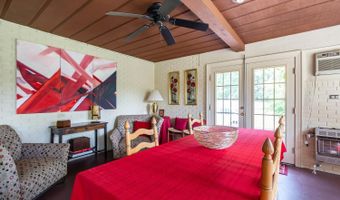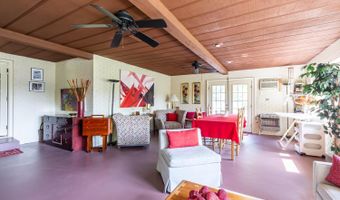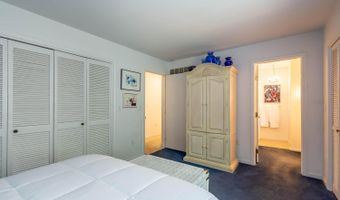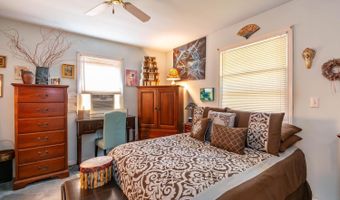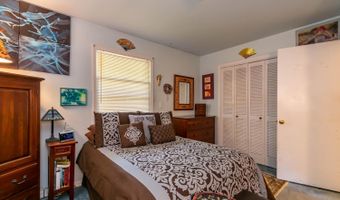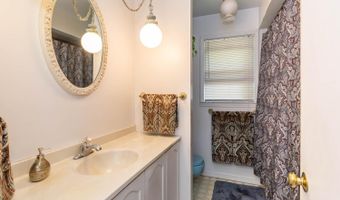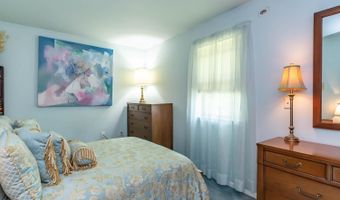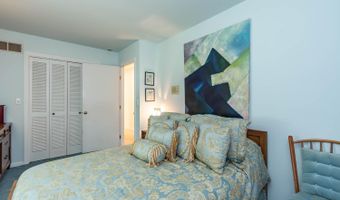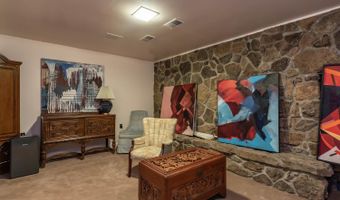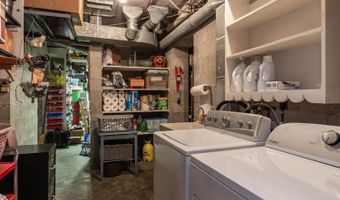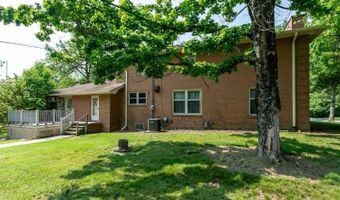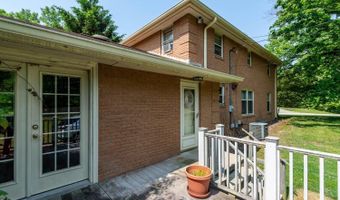4903 E Cedar Crest Dr Bloomington, IN 47401
Snapshot
Description
Welcome to this custom-built, one owner all brick home in the desirable neighborhood of Edgewood Hills. The main level features a formal living room and dining room, great for entertaining. The large kitchen has room for dining and opens to a pantry/mudroom, providing access to the backyard. The three-season room provides a serene retreat and is perfect for entertaining. Upstairs is the primary suite complete with a private bath, three additional bedrooms, a second full guest bath and a large storage closet. The basement has a family room with a wood-burning fireplace, a laundry area and a workshop. The convenience of a two-car garage completes this lower level. This property is being sold “as is". With a solid brick structure as a foundation, the potential for a fabulous kitchen and a welcoming basement family room is simply awaiting your creative touch. Situated in a convenient location just east of Hwy 46, it offers easy access to the College Mall shopping and dining. Close to Indiana University and IU Health Bloomington Hospital. University, Tri-North, and Bloomington North High School
More Details
History
| Date | Event | Price | $/Sqft | Source |
|---|---|---|---|---|
| Listed For Sale | $399,900 | $158 | Sterling Real Estate |
Nearby Schools
Elementary School University Elementary School | 1.3 miles away | PK - 06 | |
Elementary School Binford Elementary School | 2.1 miles away | 03 - 06 | |
Elementary School Rogers Elementary School | 2.1 miles away | KG - 02 |
