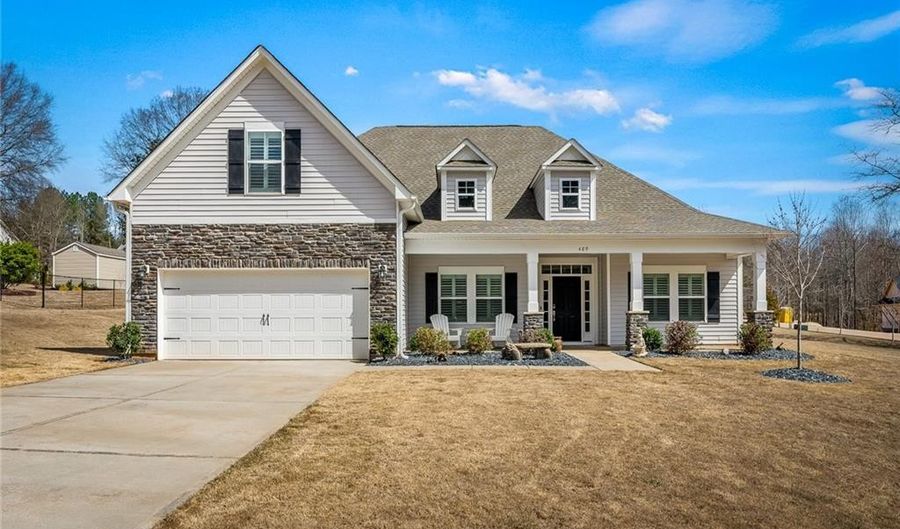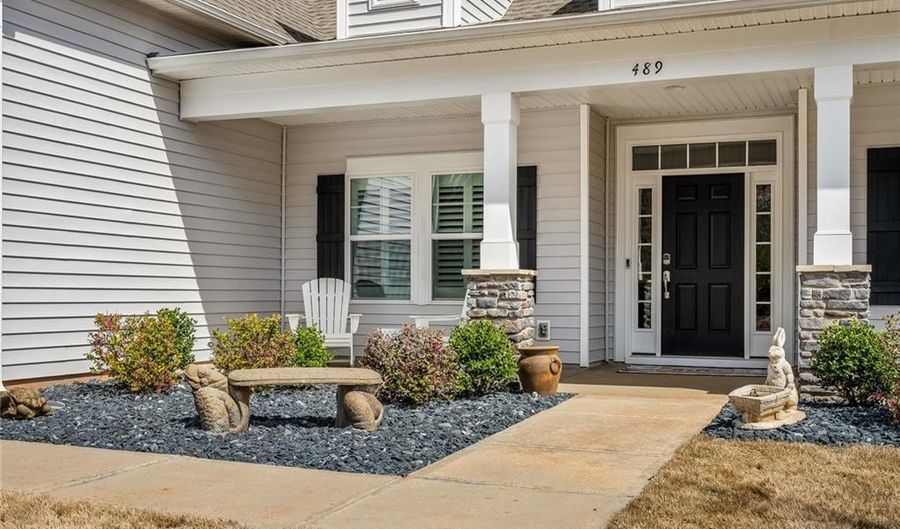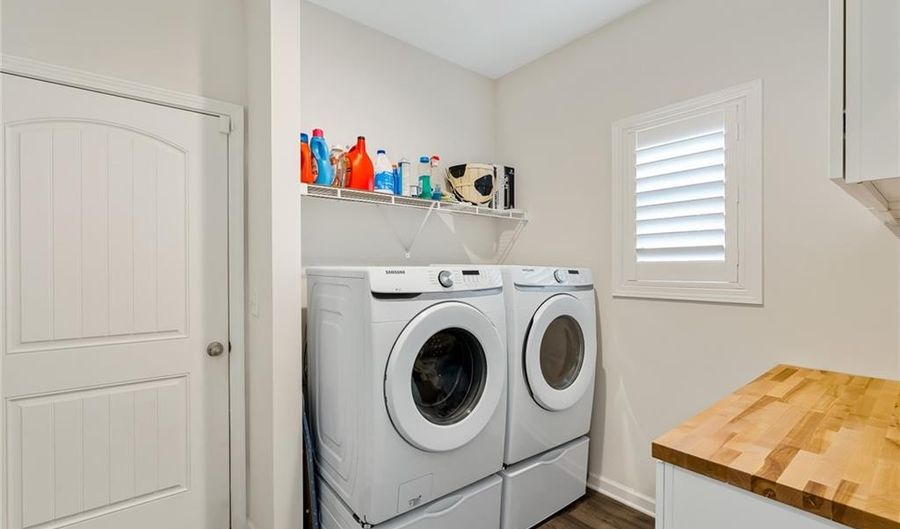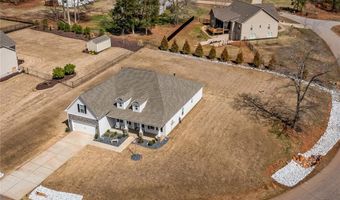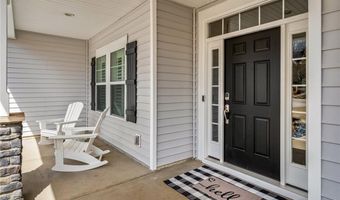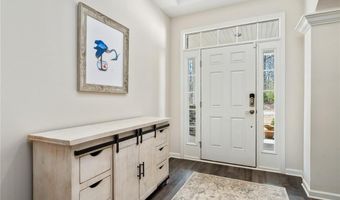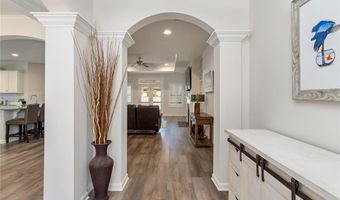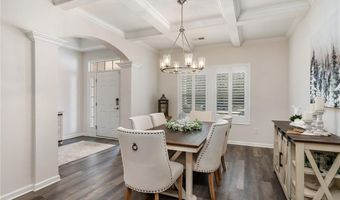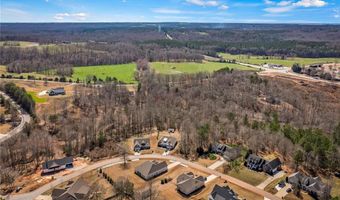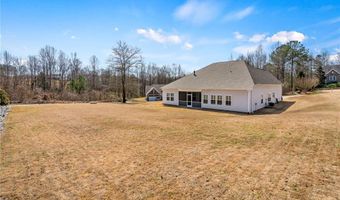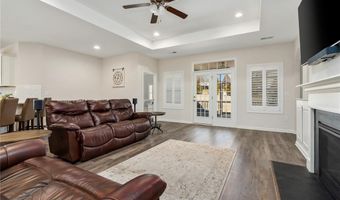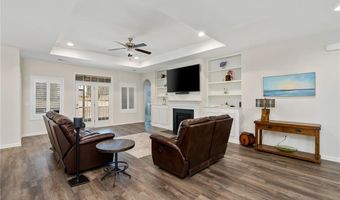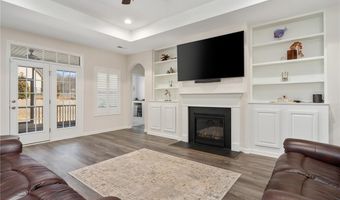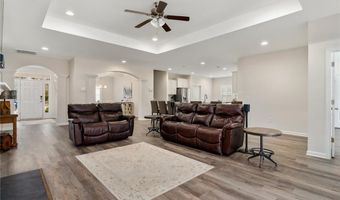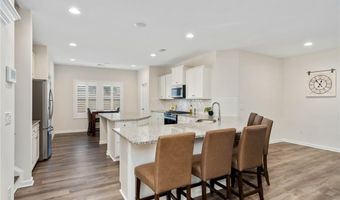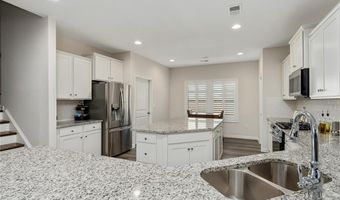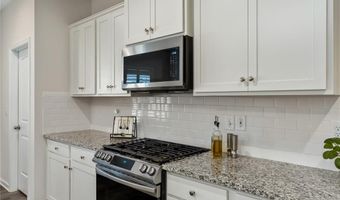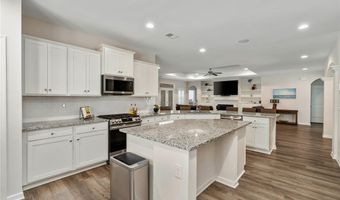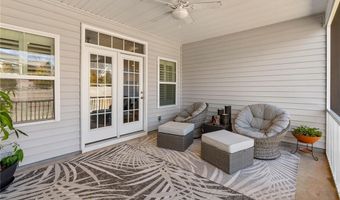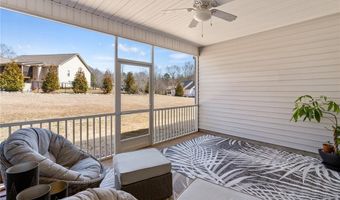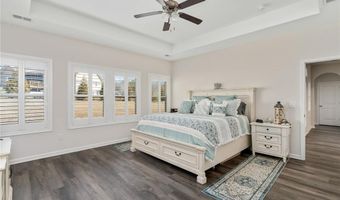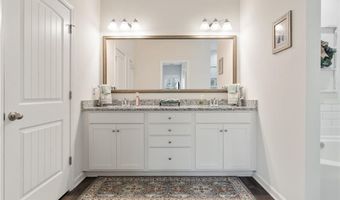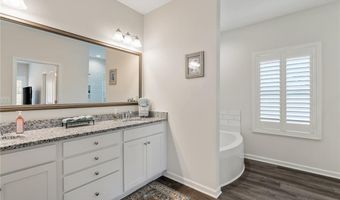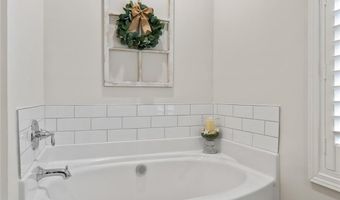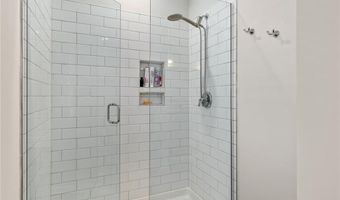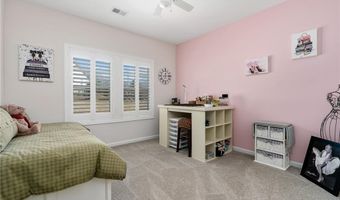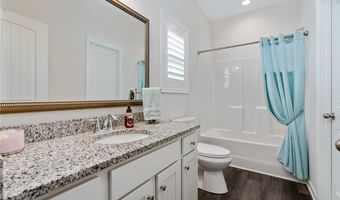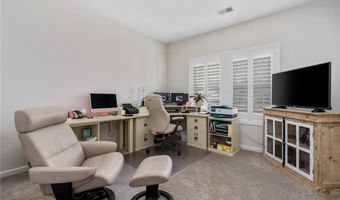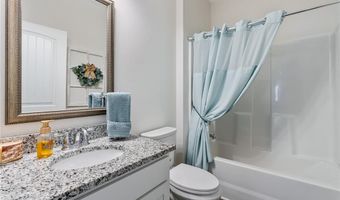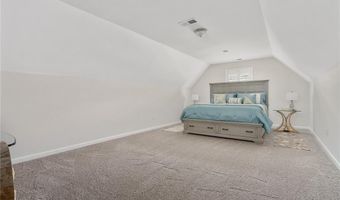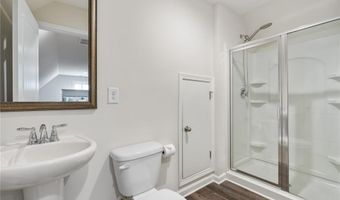489 Twin View Dr Westminster, SC 29693
Snapshot
Description
Step into luxury living at this immaculate, well-constructed home in the desirable Willow Creek neighborhood just outside of Seneca, SC. On .63 Acres, This stunning property offers abundant space and sophistication for relaxation and upscale entertaining with four bedrooms (all on the main level), four baths, and an inviting upstairs bonus flex area, including a full bath and shower. Upon entry, you will immediately notice the airy, sunlit living spaces adorned with elegant plantation shutters, showcasing the home's impeccable craftsmanship and thoughtful design. The seamless integration of the open-concept layout effortlessly connects the living, dining, and kitchen areas, creating a warm and welcoming ambiance ideal for hosting gatherings or enjoying daily family life. The heart of the home lies in the chef's dream kitchen, featuring luxurious 3cm granite countertops, a high-end Samsung gas slide-in range with a microwave hood, a Bosch dishwasher, and a spacious island that serves as the focal point of the room. Ample cabinet space and a pantry ensure style and functionality, making this kitchen a true culinary haven. Each of the four bedrooms offers generous proportions and abundant closet storage, while the primary bedroom suite provides a tranquil retreat complete with a spa-like en-suite bathroom featuring dual vanities, a luxurious soaking tub, and a separate glass-enclosed tiled shower. Convenience is paramount with a dedicated laundry room and a versatile upstairs bonus room that can quickly adapt to your lifestyle needs, whether as a home office, media room, or playroom. Outside, a covered patio provides a serene setting for morning coffee or al fresco dining, while the expansive yard offers endless possibilities for landscaping and outdoor enjoyment. This lovely home is within easy reach of shopping, schools, and medical facilities. Don't miss the chance to make this beautiful property your own. Experience luxury living at its finest—schedule your showing today!
More Details
History
| Date | Event | Price | $/Sqft | Source |
|---|---|---|---|---|
| Listed For Sale | $549,000 | Clardy Real Estate |
Nearby Schools
Elementary School Westminster Elementary | 2.8 miles away | PK - 05 | |
Middle School West Oak Middle | 3.1 miles away | 06 - 08 | |
High School West - Oak High | 5.1 miles away | 09 - 12 |
