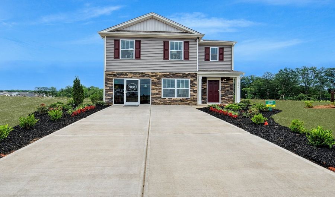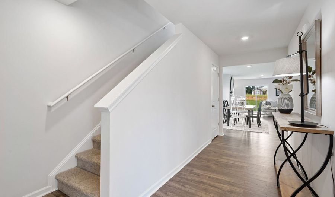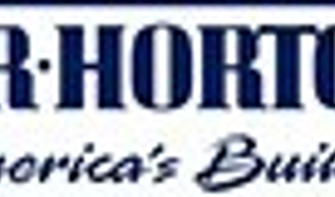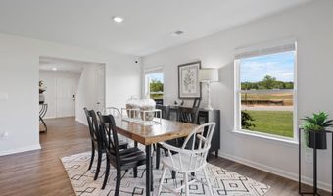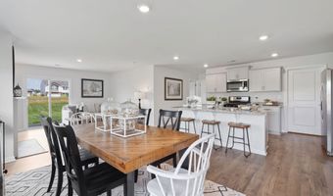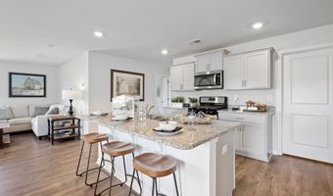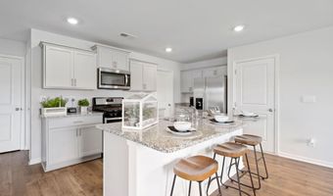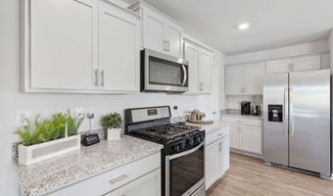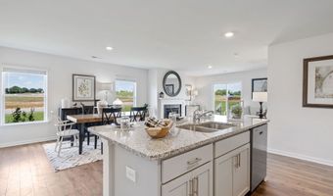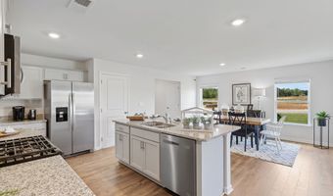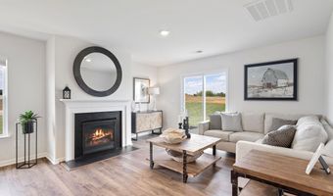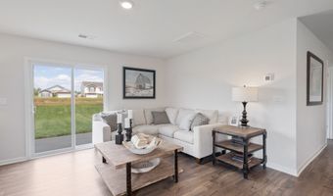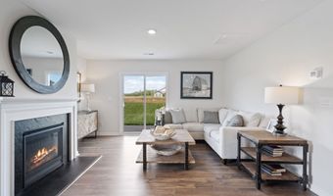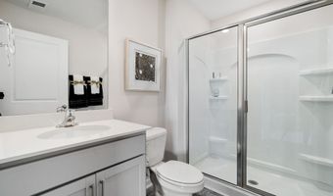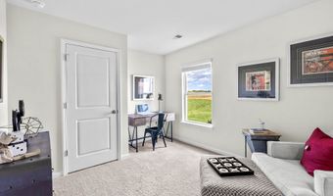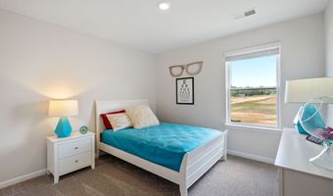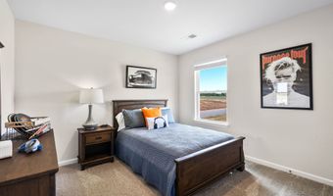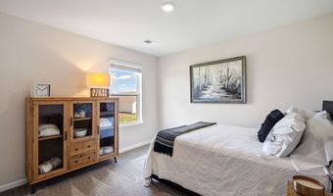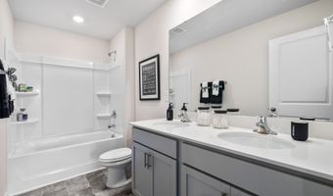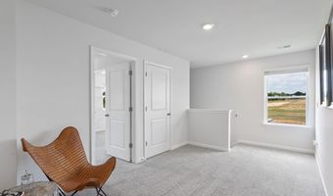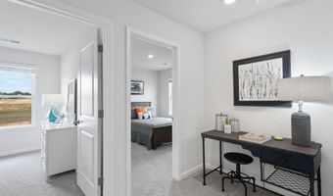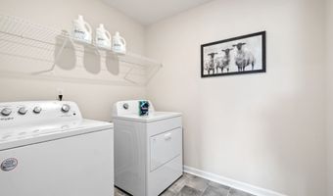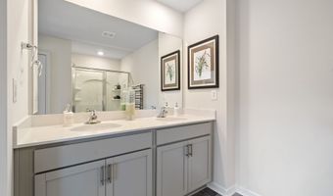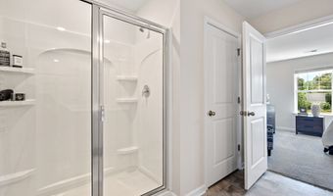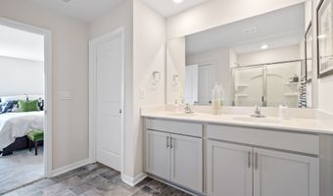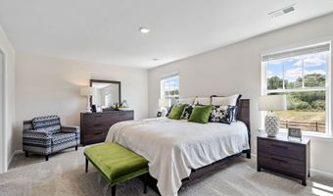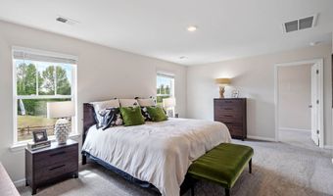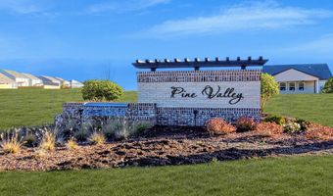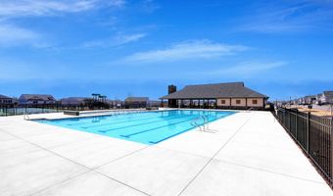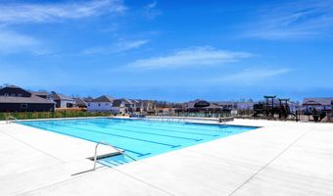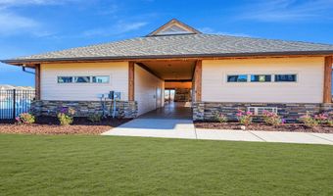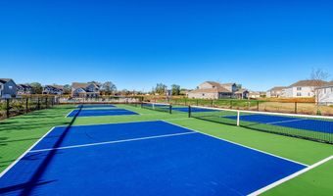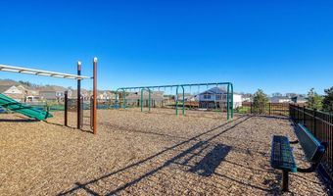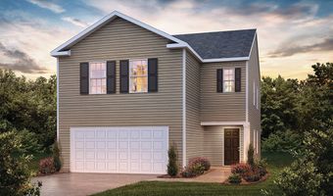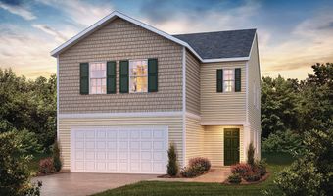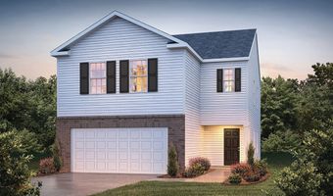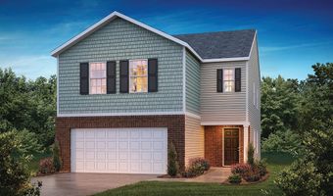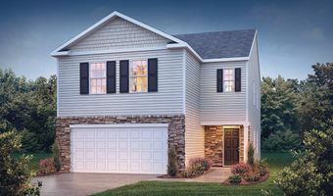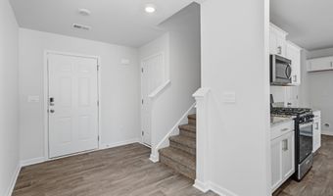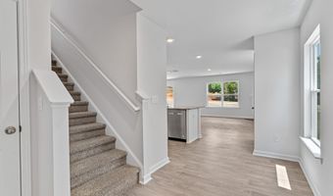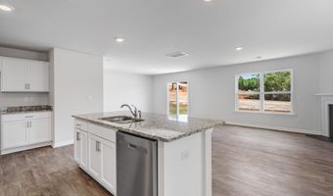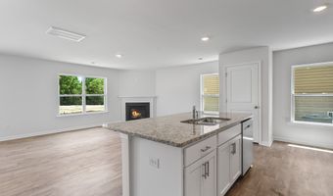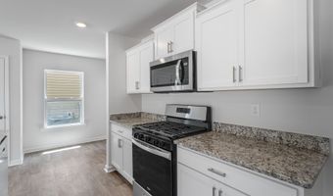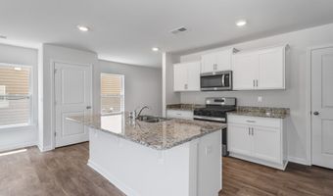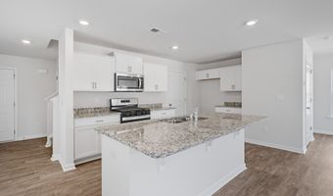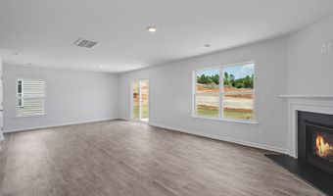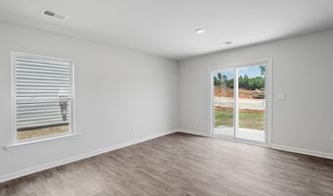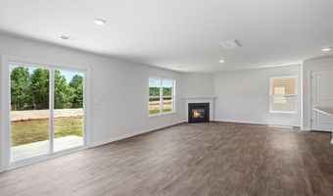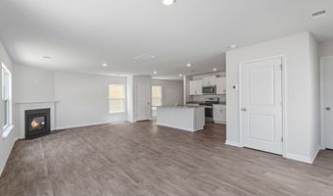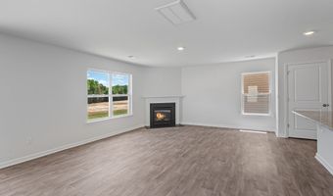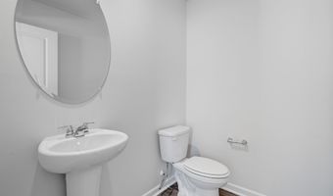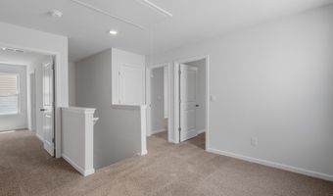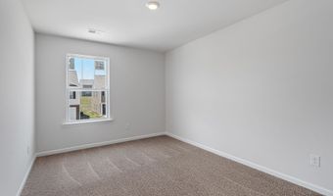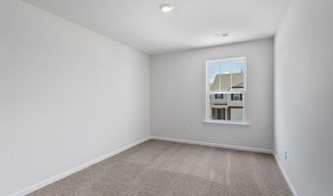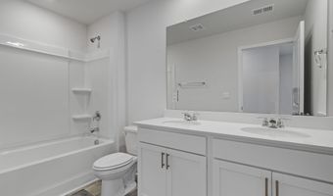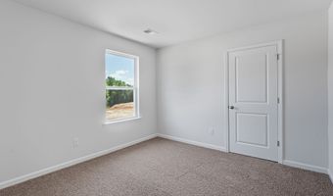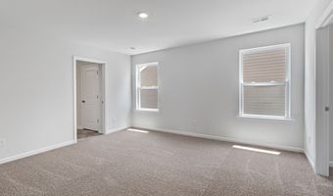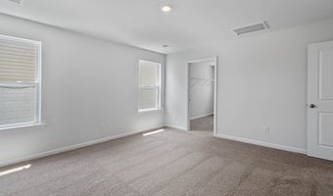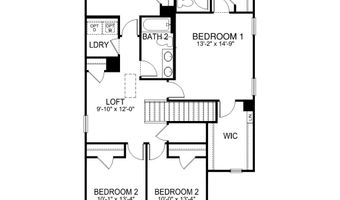5096 Pratt Dr Plan: ElstonBoiling Springs, SC 29316
Snapshot
Description
The Elston has 2,174 square feet for you and your family. With 2 stories, 4 bedrooms, a loft, 2.5 bathrooms, and a 2 car garage, it is a perfect home for every stage of life. The entryway leads directly into the spacious foyer and continues into an open kitchen and living area, creating an ideal first level for entertaining. The kitchen features a spacious pantry and oversized island that overlooks the family room. As you head up the stairs, you will find the open loft, with the laundry room and double vanity secondary bathroom located off it. The second level includes all 4 bedrooms, one of those being the primary bedroom which has a walk in closet and primary bathroom attached. With the downstairs entertaining space and spacious upstairs living space, this house is sure to have everything you need to call it home!
More Details
History
| Date | Event | Price | $/Sqft | Source |
|---|---|---|---|---|
| Price Changed | $296,990 +0.68% | $137 | D.R. Horton - Greenville | |
| Price Changed | $294,990 +1.03% | $136 | D.R. Horton - Greenville | |
| Price Changed | $291,990 +1.74% | $134 | D.R. Horton - Greenville | |
| Price Changed | $286,990 +1.77% | $132 | D.R. Horton - Greenville | |
| Price Changed | $281,990 +0.71% | $130 | D.R. Horton - Greenville | |
| Price Changed | $279,990 +1.82% | $129 | D.R. Horton - Greenville | |
| Price Changed | $274,990 +0.73% | $126 | D.R. Horton - Greenville | |
| Price Changed | $272,990 +1.87% | $126 | D.R. Horton - Greenville | |
| Price Changed | $267,990 +0.75% | $123 | D.R. Horton - Greenville | |
| Price Changed | $265,990 +1.92% | $122 | D.R. Horton - Greenville | |
| Price Changed | $260,990 +0.77% | $120 | D.R. Horton - Greenville | |
| Price Changed | $258,990 +0.78% | $119 | D.R. Horton - Greenville | |
| Price Changed | $256,990 +0.78% | $118 | D.R. Horton - Greenville | |
| Price Changed | $254,990 +4.94% | $117 | D.R. Horton - Greenville | |
| Listed For Sale | $242,990 | $112 | D.R. Horton - Greenville |
Nearby Schools
High School Boiling Spgs 9th Grade Camp | 0.6 miles away | 09 - 09 | |
Elementary School Boiling Springs Elementary | 0.5 miles away | PK - 04 | |
High School Boiling Springs High | 0.7 miles away | 10 - 12 |
