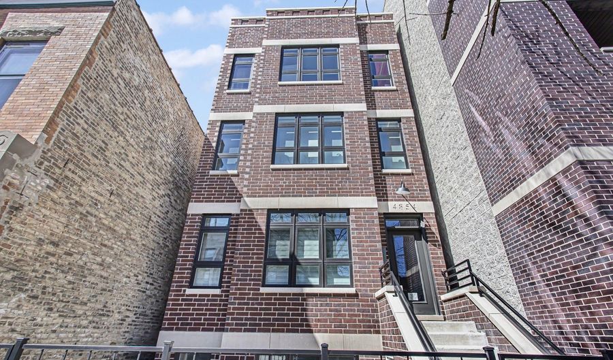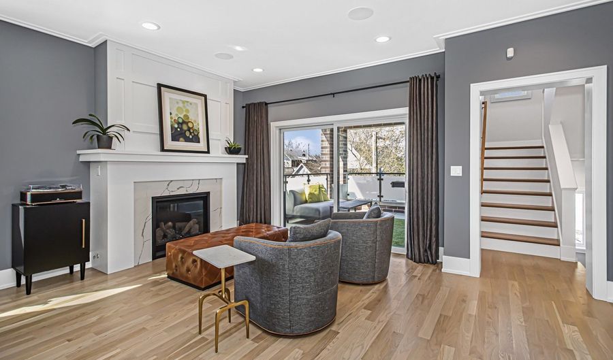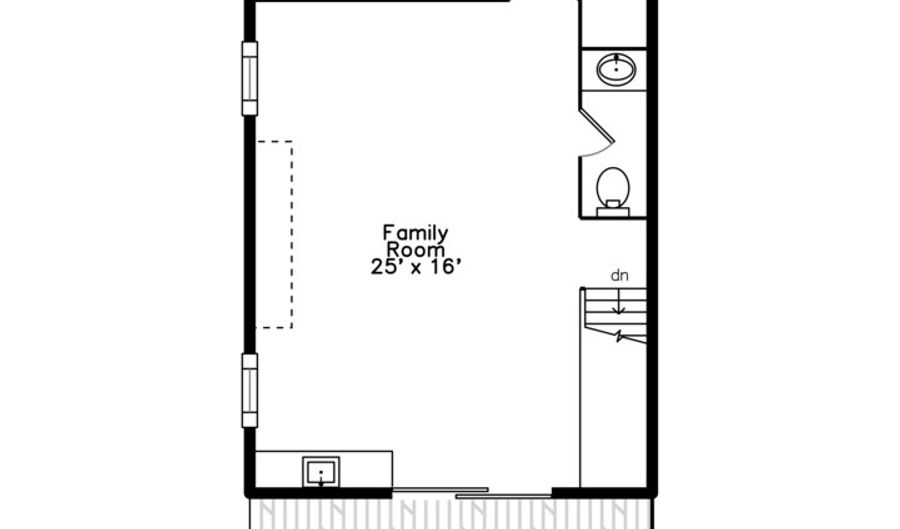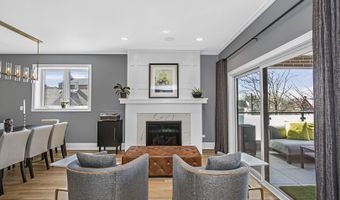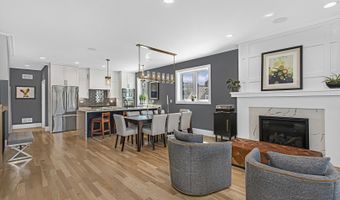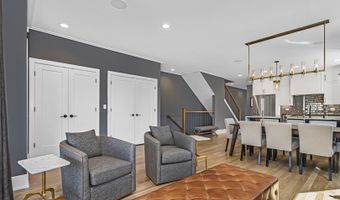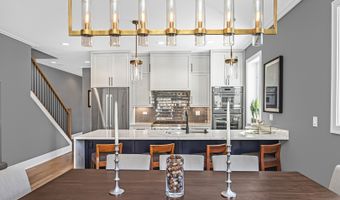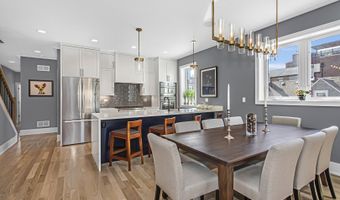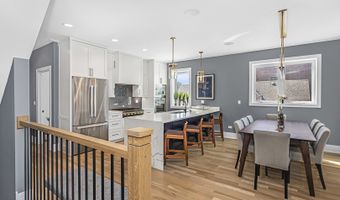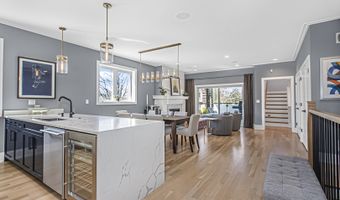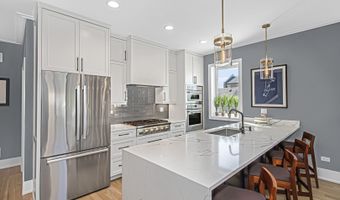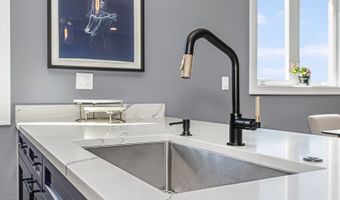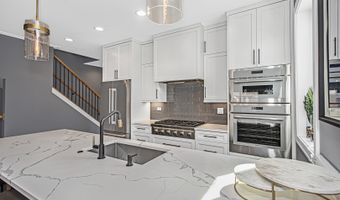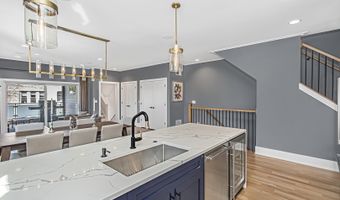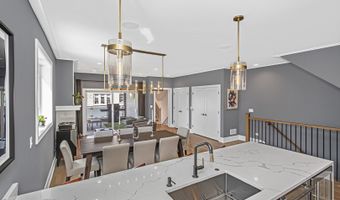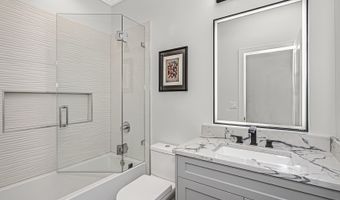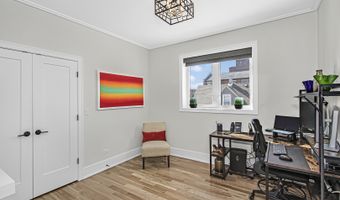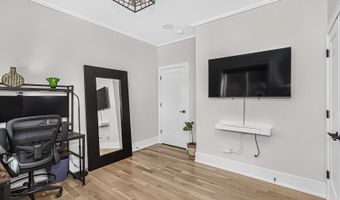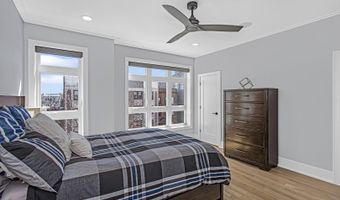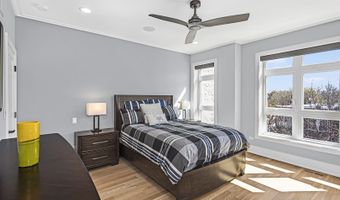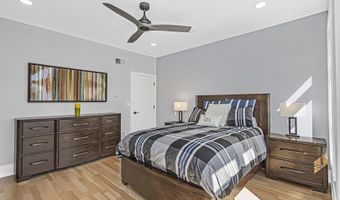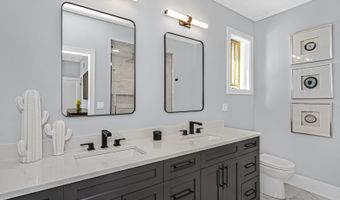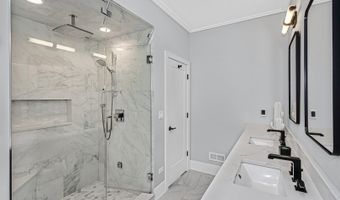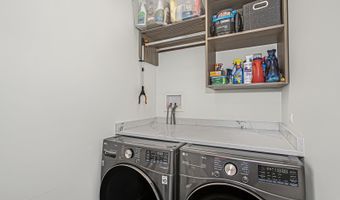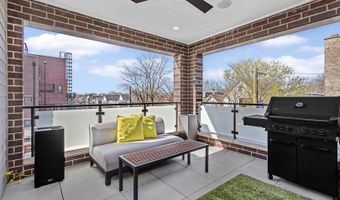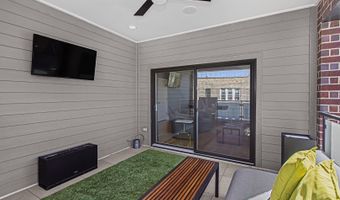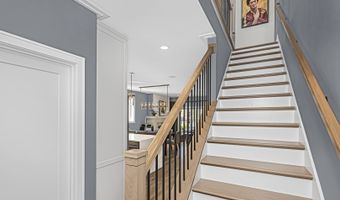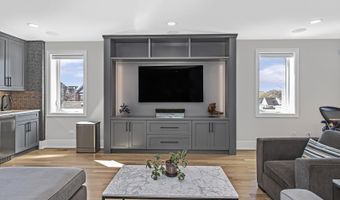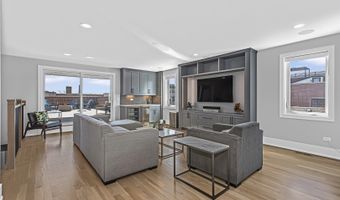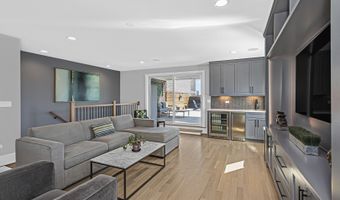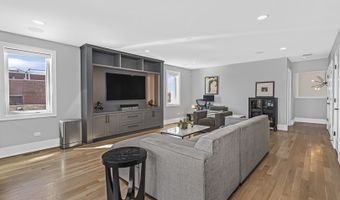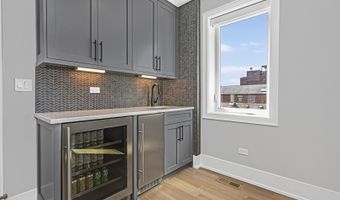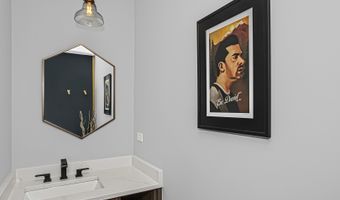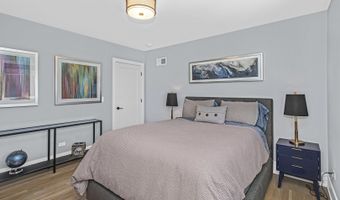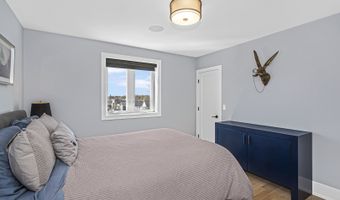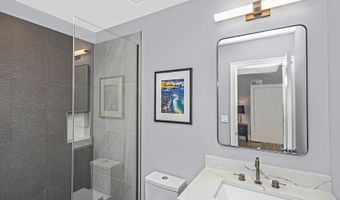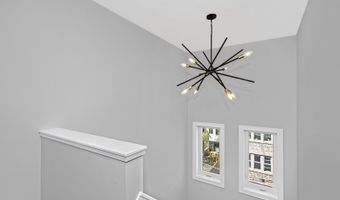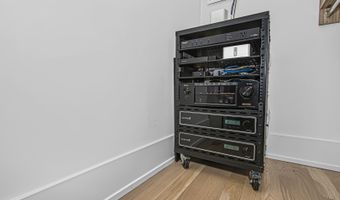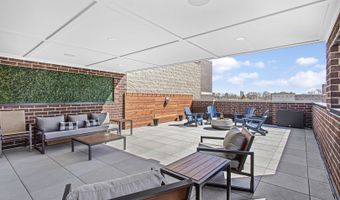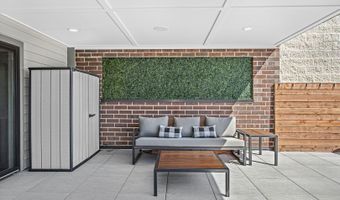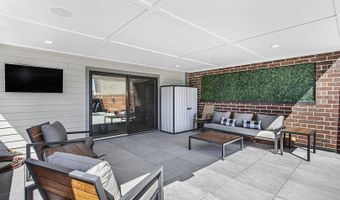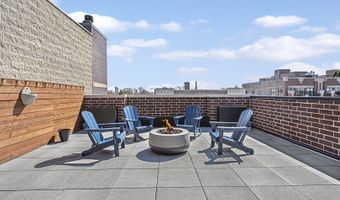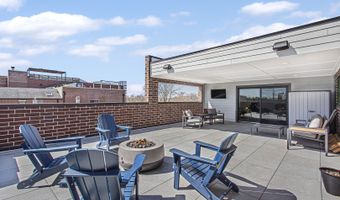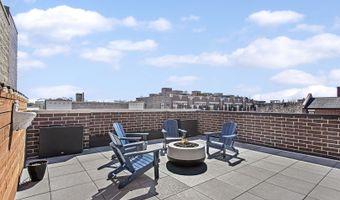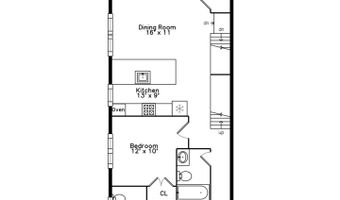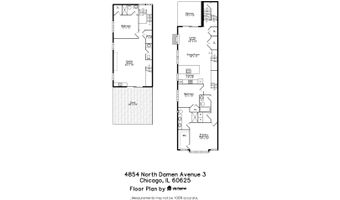4854 N Damen Ave 3Chicago, IL 60625
Snapshot
Description
Discover unparalleled luxury in this one-of-a-kind sun filled penthouse that combines sophistication with exceptional offerings. Upon entering, you are welcomed by a sprawling open floor plan that includes elegant formal living and dining areas, perfect for hosting and refined living. The seamless flow boasts a chef's dream kitchen equipped with custom cabinetry, quartz countertops, a tile backsplash, and under-cabinet lighting. High-end Bosch & Thermador appliances, a wine refrigerator, and custom Restoration Hardware lighting, including kitchen pendants and a striking dining chandelier that elevate the space. The cozy living room, centered around a gas fireplace, extends outdoors to a covered deck fitted with a natural gas line, ideal for effortless outdoor entertainment. The main level is completed by two generously sized bedrooms and two luxurious full bathrooms, with the primary suite offering a spa-like retreat featuring a steam shower, heated floors, double vanity, and a spacious walk-in closet. Ascend to the upper level where you will find a third bedroom with an ensuite bathroom, heated floors, and a skylight, adding an airy feel. A vast recreation room presents a custom-built entertainment center, a stylish wet bar with a beverage center, ice machine, herringbone tile, and a half bath, making it perfect for gatherings. Step outside to the expansive, partially covered paver roof top deck which includes an irrigation system, planter boxes and a natural gas fire pit, all set against the backdrop of stunning panoramic city views. The entire home showcases oak hardwood flooring, exquisite custom millwork, and 4 inch crown molding that is flat against the ceiling that enhances the aesthetic appeal. Additionally, custom automated Hunter Douglas window treatments add a layer of luxury and privacy. Practical features include a dual-zone furnace, LED dimmer switches throughout, and two staircases that enhance the flow of the home. Control 4 audio / video system with in ceiling speakers throughout the interior and exterior with 9 zones. This property includes two parking spots-one assigned and one deeded-and a storage unit. The list goes on...owners spared no expense! Situated within easy reach of a variety of shops, restaurants, boutiques, and transportation options, and nestled between the vibrant neighborhoods of Lincoln Square, Ravenswood, Andersonville, and near Winnemac Park, this penthouse offers the ultimate in luxury and convenience. Designed to feel like a single-family home but with all the benefits of cosmopolitan living, this penthouse is a true gem that must be seen to be believed.
More Details
History
| Date | Event | Price | $/Sqft | Source |
|---|---|---|---|---|
| Listed For Sale | $1,075,000 | $467 | Dream Town Real Estate |
Nearby Schools
Elementary School Mcpherson Elementary School | 0.2 miles away | PK - 08 | |
High School Amundsen High School | 0.3 miles away | 09 - 12 | |
Elementary School Chappell Elementary School | 0.4 miles away | PK - 08 |
