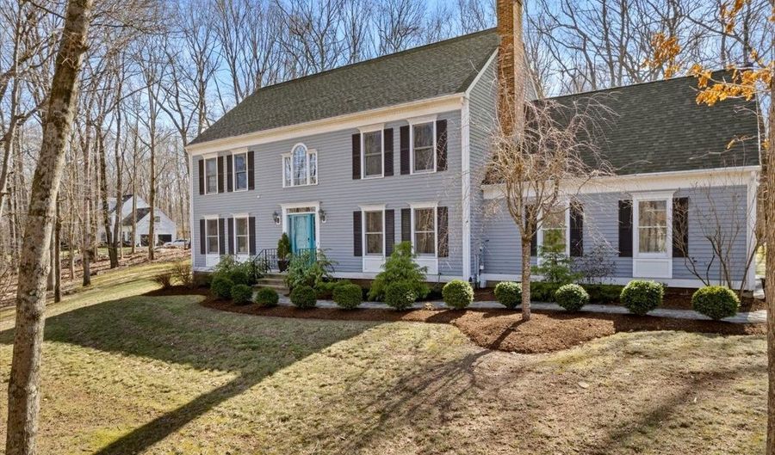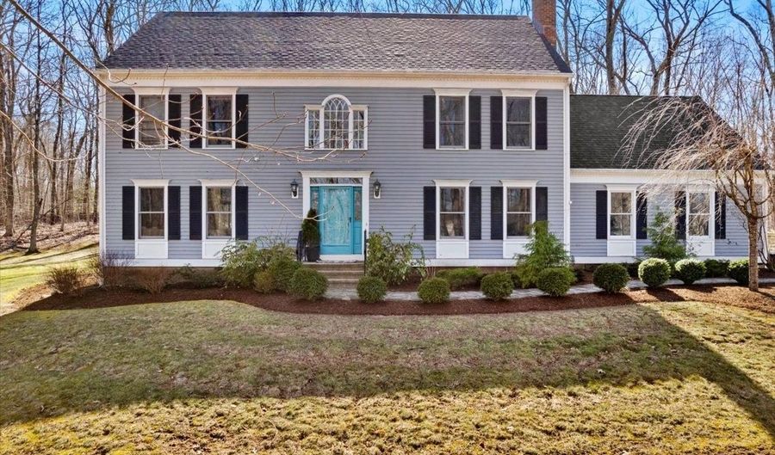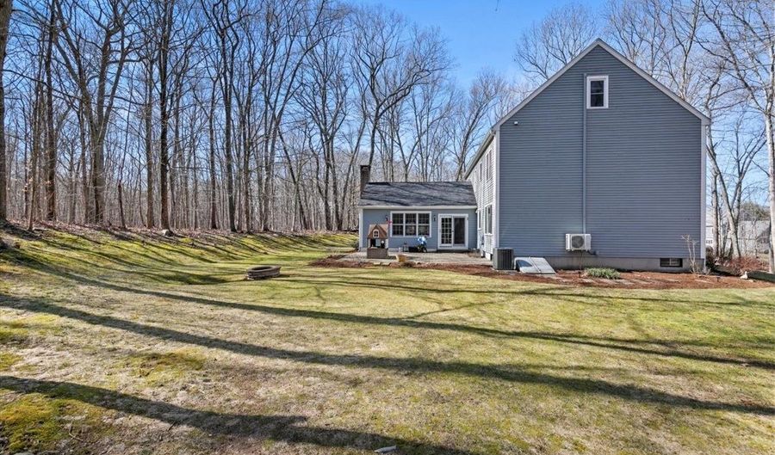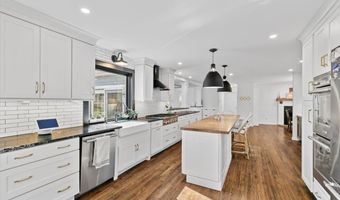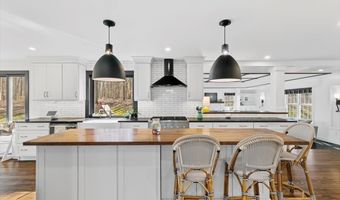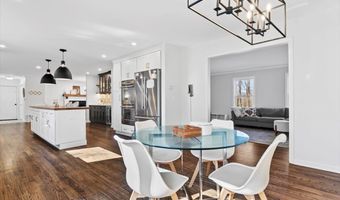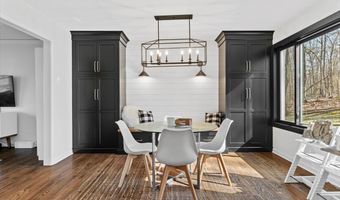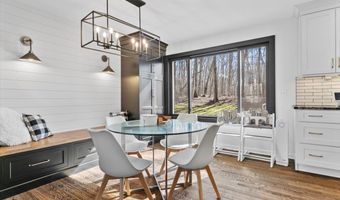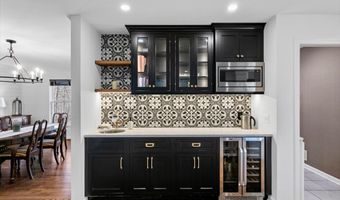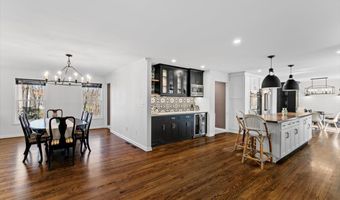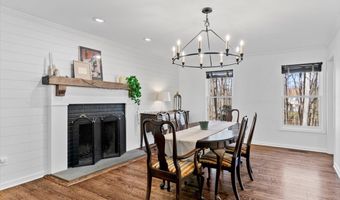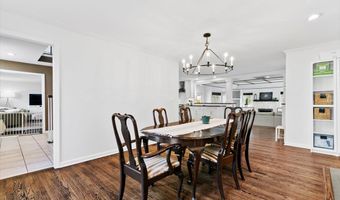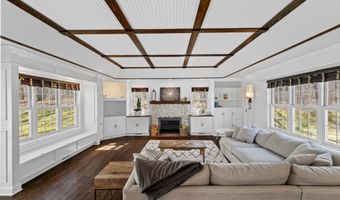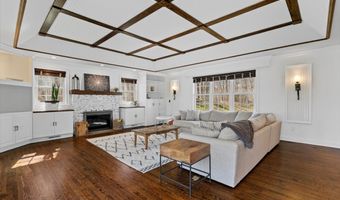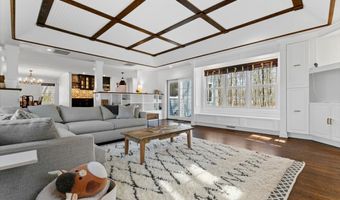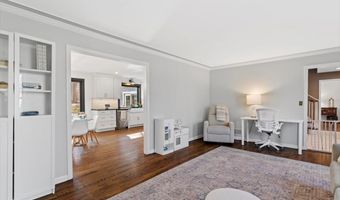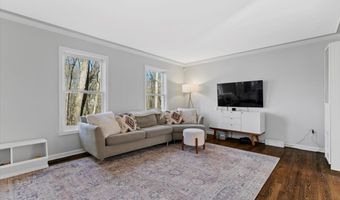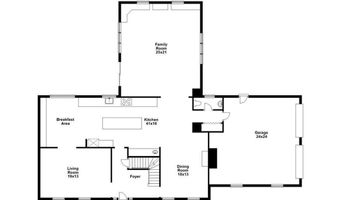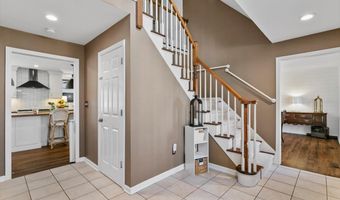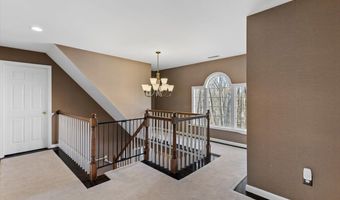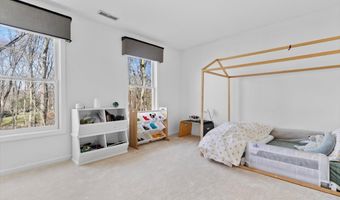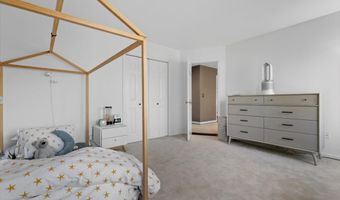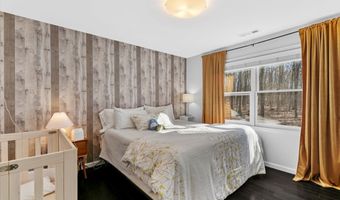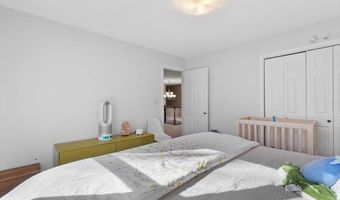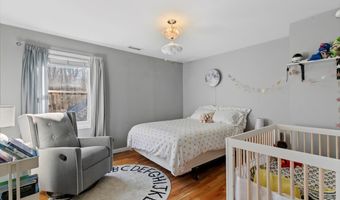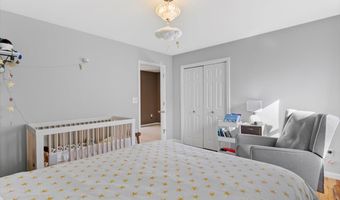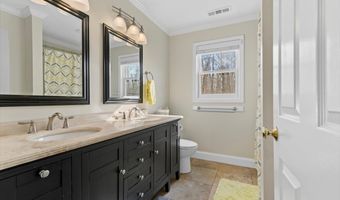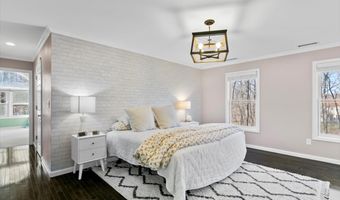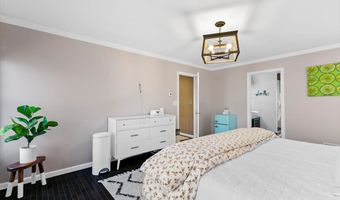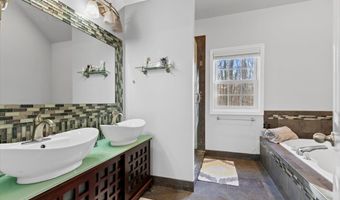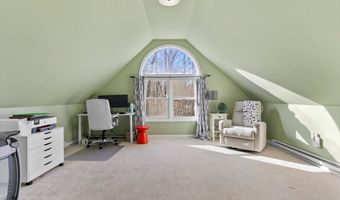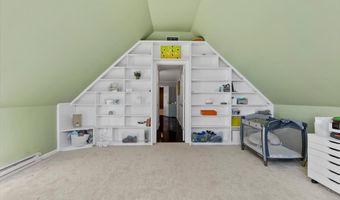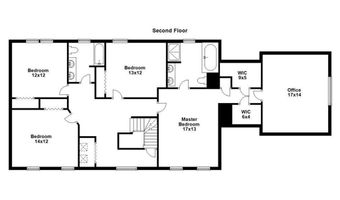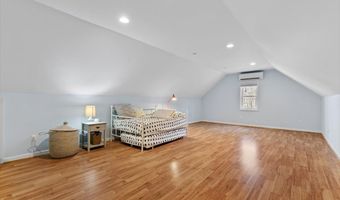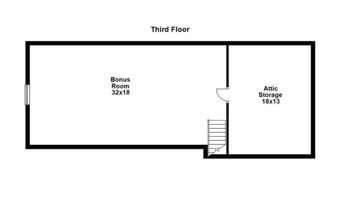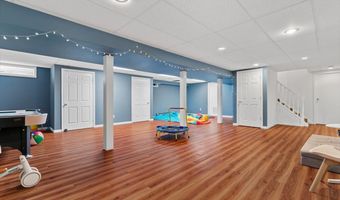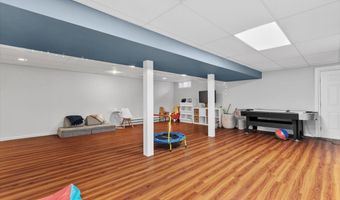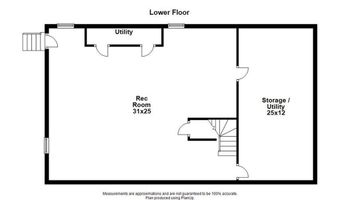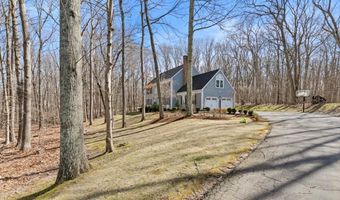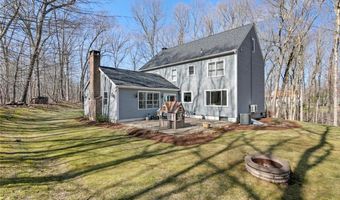481 Bartlett Dr Madison, CT 06443
Snapshot
Description
Welcome to 481 Bartlett Drive! A light bright spacious home set privately on 2 acres with four floors of living space. The main level of this home offers an open floor plan featuring a custom designed kitchen open to the dining room and family room. The kitchen features white cabinetry, leathered granite counters, a large center island with an ash wood countertop and plenty of seating. The breakfast area has custom built in's and a seating area. A wet bar/coffee bar with a beverage refrigerator make a nice addition to the kitchen. The formal dining area has a wood burning fireplace. Just off the kitchen area is a beautiful family room with custom built in's, a window seat, fireplace, and sliders to the patio. The main level also offers a formal living room. Located on the upper level is the primary bedroom suite with two walk in closets. There is a room off the primary which could serve as a nursery or office space. Three other bedrooms plus a full bath and laundry are located on the upper level. The third level offers a bonus room with separate heating/cooling - perfect for in home gym, office, or guest area. The lower level has a nicely finished area perfect for a game room. Updates include: Kitchen 2019- Roof 2020 - A/C 2023. This home has much to offer with a great flow for entertaining plus additional rooms for flex space. Highest and best due by Mon 4/22 @ 12 noon.
More Details
History
| Date | Event | Price | $/Sqft | Source |
|---|---|---|---|---|
| Listed For Sale | $860,000 | $195 | William Pitt Sotheby's Int'l |
Nearby Schools
Elementary School Kathleen H. Ryerson Elementary Schoo | 1.8 miles away | 01 - 04 | |
Middle School Dr. Robert H. Brown Middle School | 1.8 miles away | 05 - 06 | |
High School Daniel Hand High School | 3.5 miles away | 09 - 12 |
