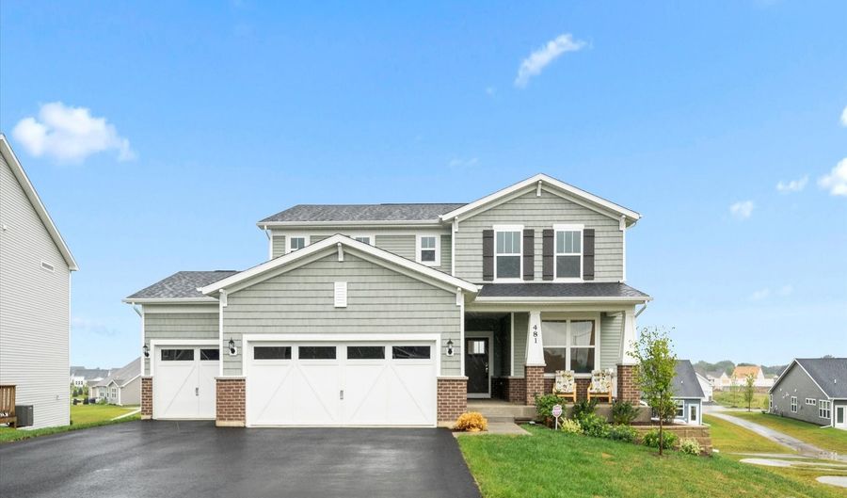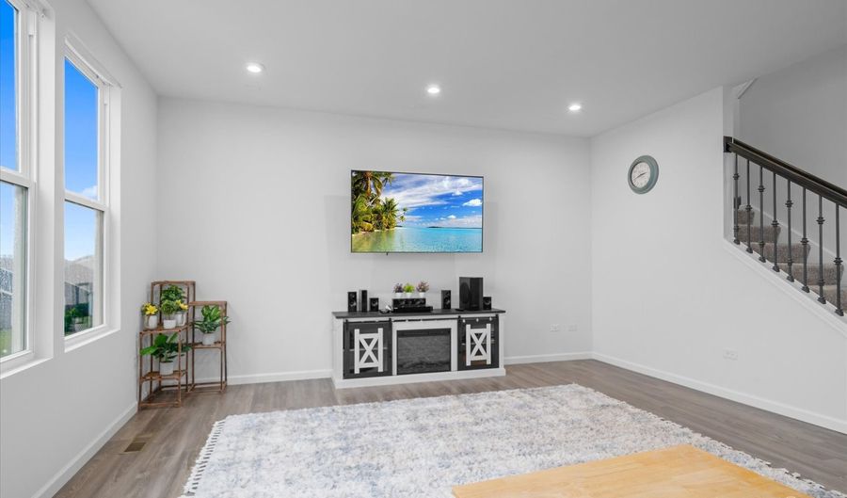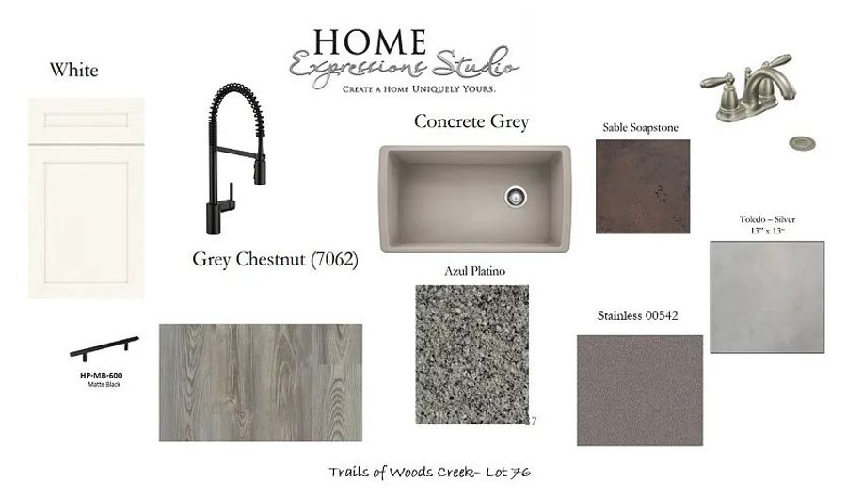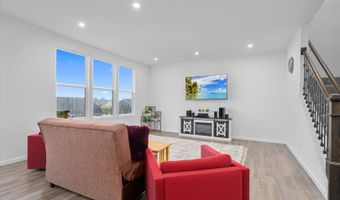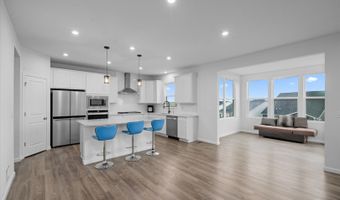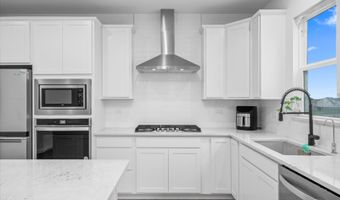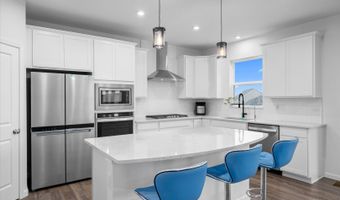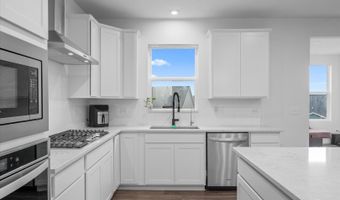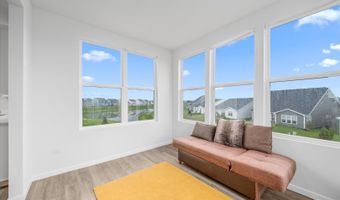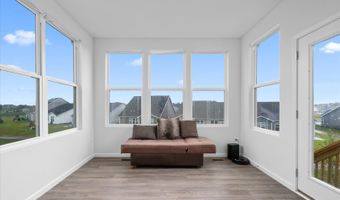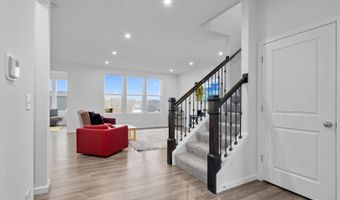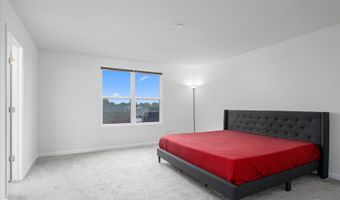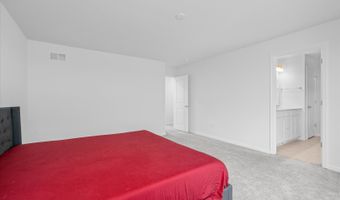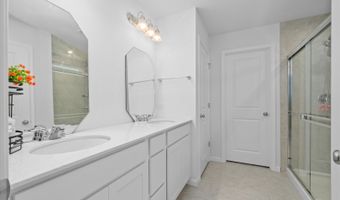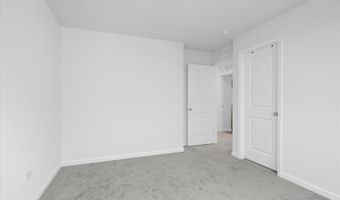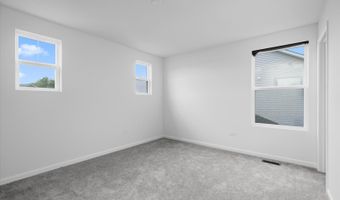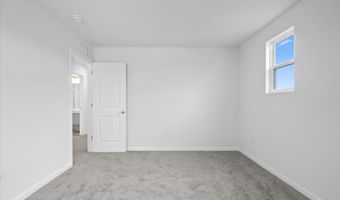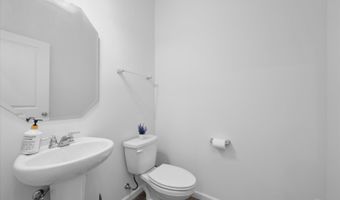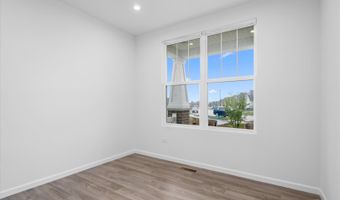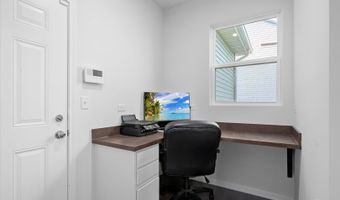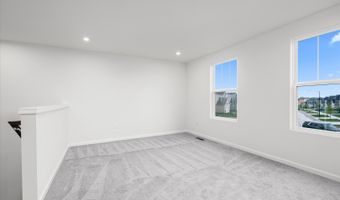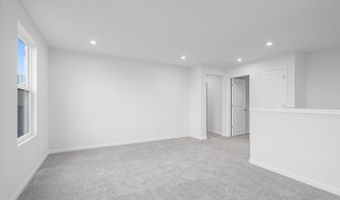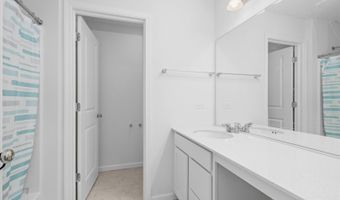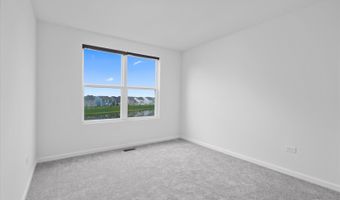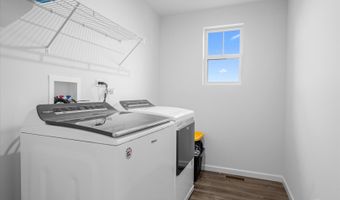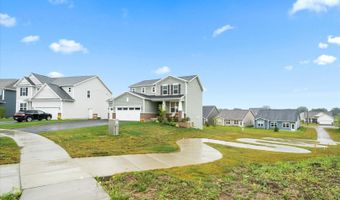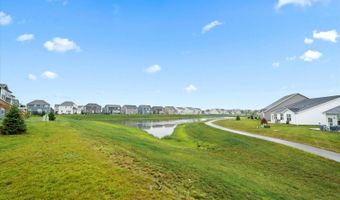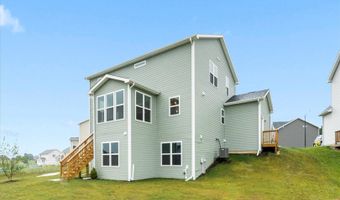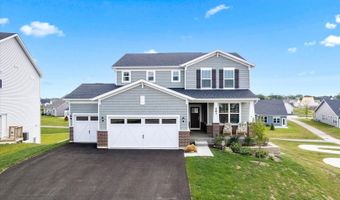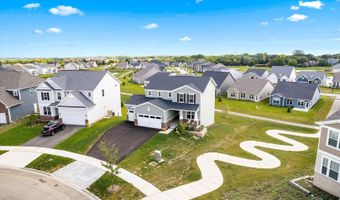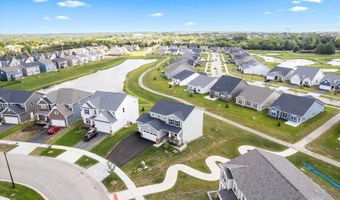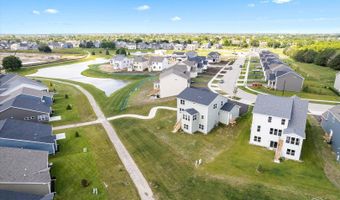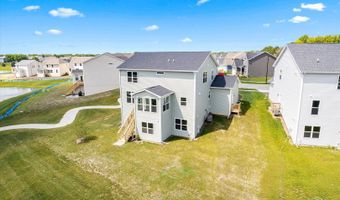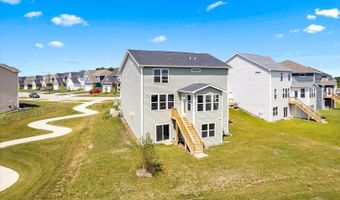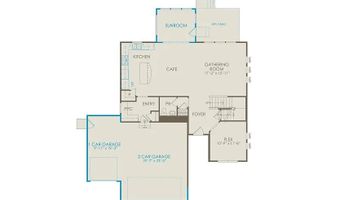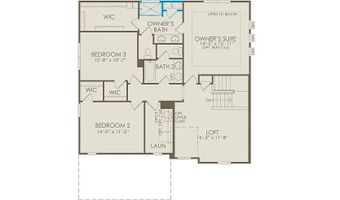481 Alpine Dr Algonquin, IL 60102
Snapshot
Description
Priced well below new construction being offered by the builder! Why would you build? Hurry! Just like new! Awesome pond views! This beautiful estate home sits on an oversized lot with longer driveway and quick access to the walking path behind! Upgraded elevation with partial brick front, covered front porch and larger driveway for extra parking! Tons of natural light throughout! Beautiful gourmet kitchen with breakfast bar island, 42" custom cabinetry with crown molding, soft close drawers, quartz countertops, upgraded stainless steel Whirlpool appliances, stainless steel hood, subway tile backsplash, walk-in pantry and separate eating area! Added sun room with great pond views! Convenient 1st floor private den! Extra work station area with built-in countertop off kitchen! Huge 2nd floor bonus room with extra recessed lighting! Large master bedroom with walk-in closet and private bath with raised dual sink vanity and walk-in shower! Gracious size secondary bedrooms with larger closets! Convenient 2nd floor laundry! Huge full deep pour basement with bath rough-in awaits your finishing touches! Upgraded flooring throughout! Wrought iron spindles, security system, added 4' extension in garage! Neutral and clean! Great location with quick access to shopping and schools! A 10+!
More Details
History
| Date | Event | Price | $/Sqft | Source |
|---|---|---|---|---|
| Price Changed | $569,900 -0.87% | $220 | RE/MAX Horizon | |
| Price Changed | $574,900 -0.86% | $222 | RE/MAX Horizon | |
| Listed For Sale | $579,900 | $224 | RE/MAX Horizon |
Nearby Schools
High School Harry D Jacobs High School | 1 miles away | 09 - 12 | |
Middle School Heineman Middle School | 1.2 miles away | 06 - 08 | |
Elementary School Mackeben Elementary School | 1.3 miles away | KG - 02 |
