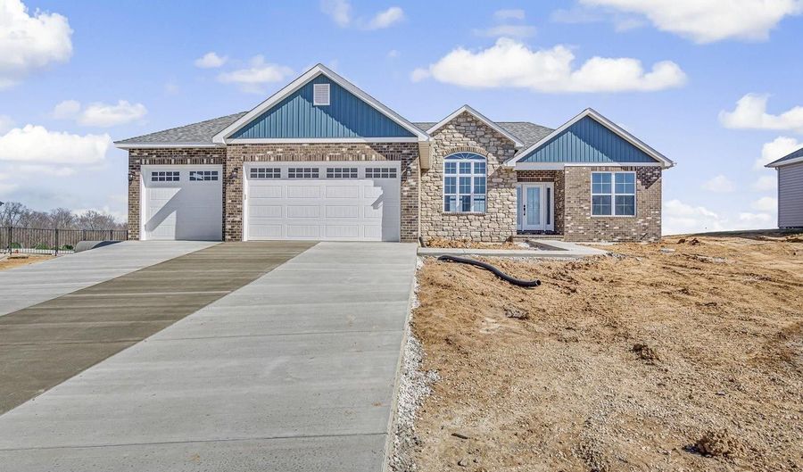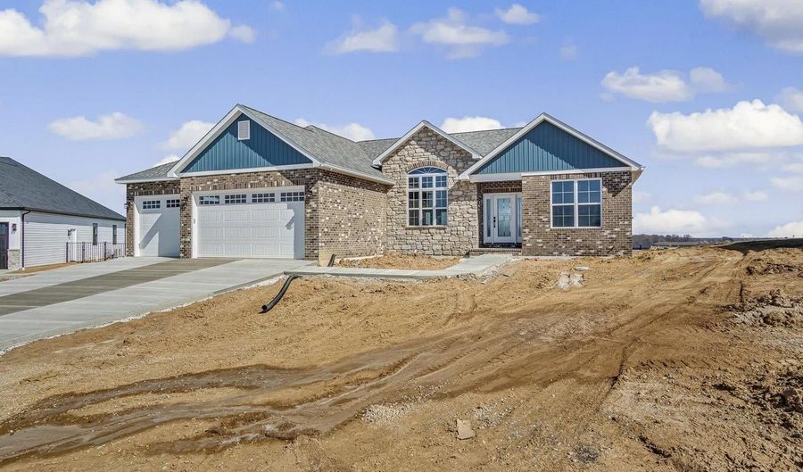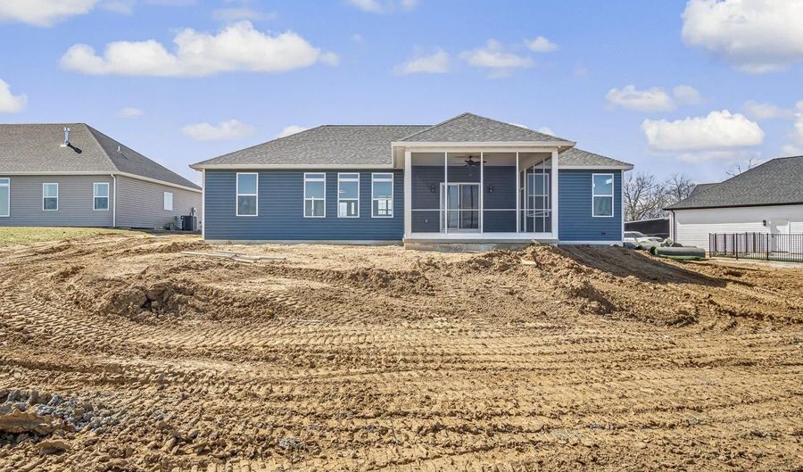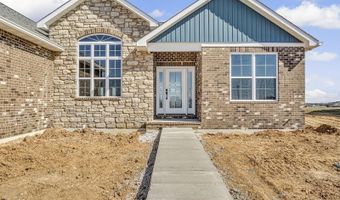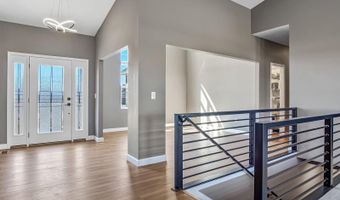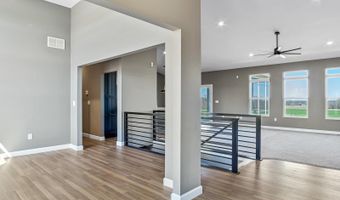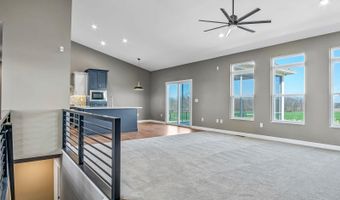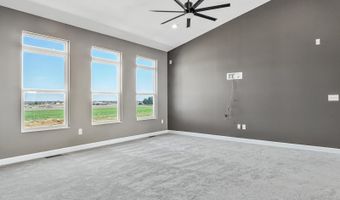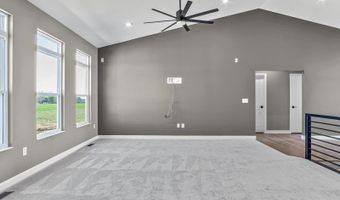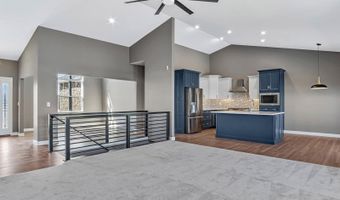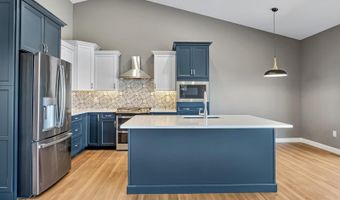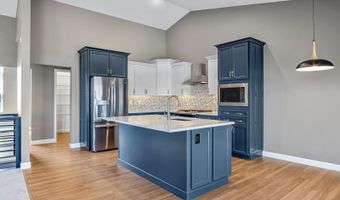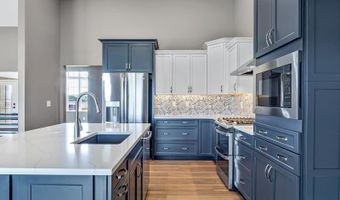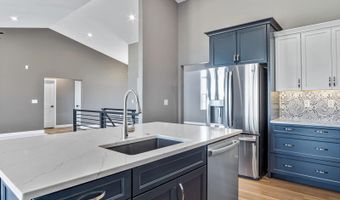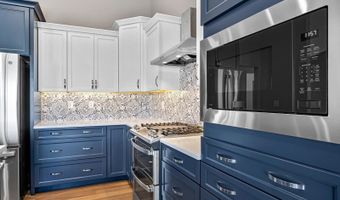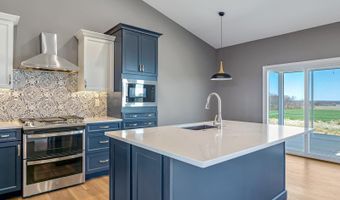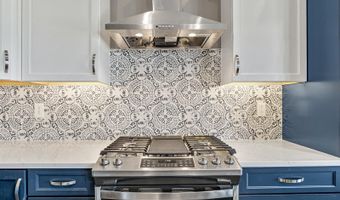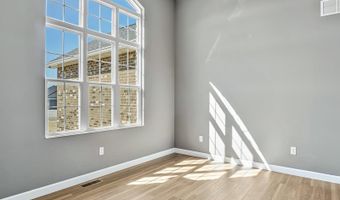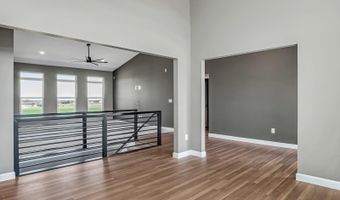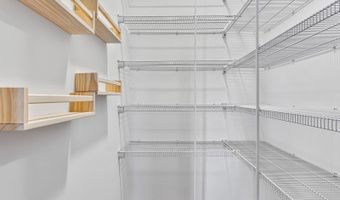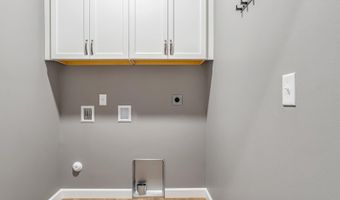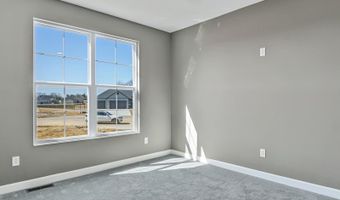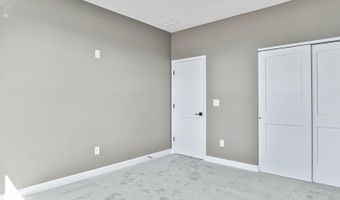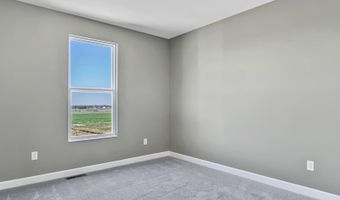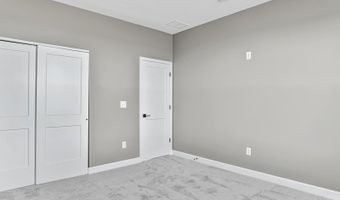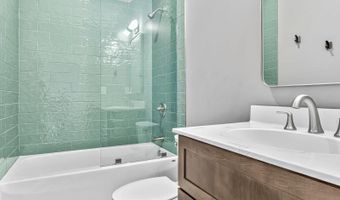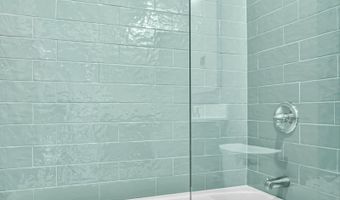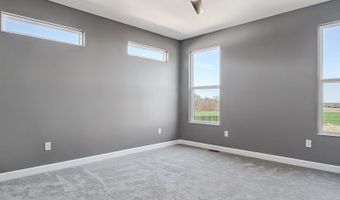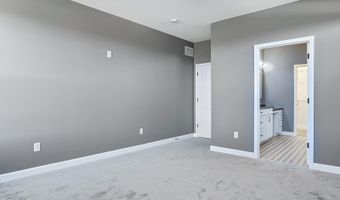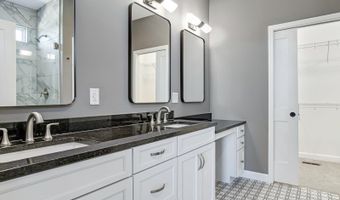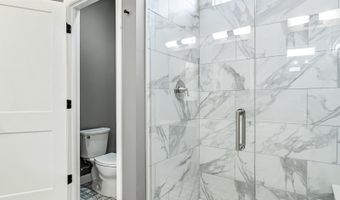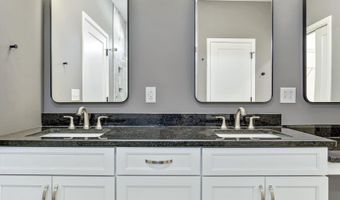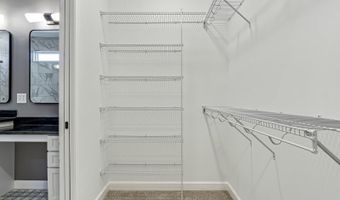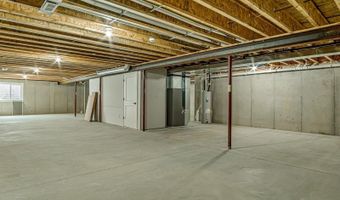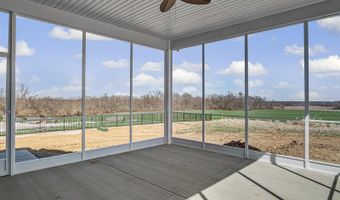480 Hayden Dr Waterloo, IL 62298
Snapshot
Description
The Windsor floor plan by Quantum Homes. This remarkable split bedroom plan is customizable to fit your needs and just may check all your boxes! As you enter, just off the foyer is the dining room which is versatile space and could be a den or 4th bedroom. The great room has a vault ceiling, gas fireplace and open staircase to the lower level. The kitchen features stainless steel appliances, granite counter tops and a breakfast nook. The master bedroom suite has a bathroom with double bowl vanity, tub, separate shower and walk in closet. The remaining bedrooms are spacious with double closets and the full bath is nearby at the hallway. Call today to schedule your home building consultation. Several lots are available to choose from. This home is not built but could be built in 5-6 months. THE PHOTOS AND VIRTUAL TOURS ARE SAMPLE PHOTOS ONLY. LISTING PRICE IS BASE PRICE. PHOTOS SHOW OPTIONS INCLUDING OPTIONAL 3RD CAR GARAGE AND ELEVATION. Agent Related to Seller.
More Details
History
| Date | Event | Price | $/Sqft | Source |
|---|---|---|---|---|
| Listed For Sale | $380,000 | $209 | Century 21 Advantage |
Nearby Schools
Junior High School Waterloo Junior High School | 1.1 miles away | 06 - 08 | |
Elementary School Rogers Elementary School | 1.1 miles away | 03 - 05 | |
High School Waterloo High School | 1.4 miles away | 09 - 12 |
