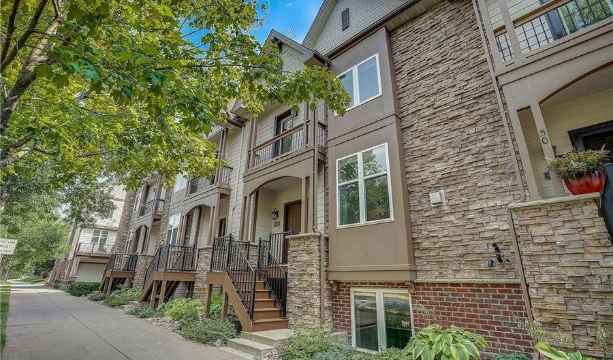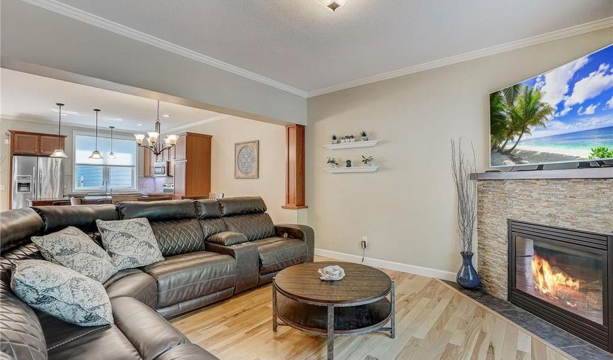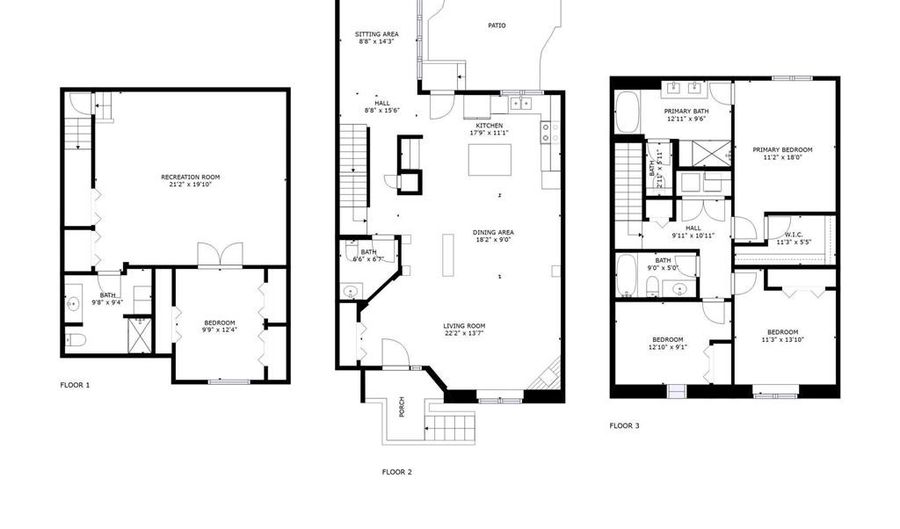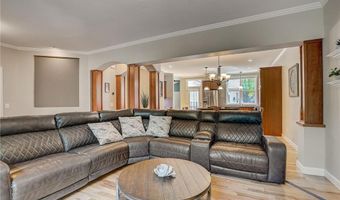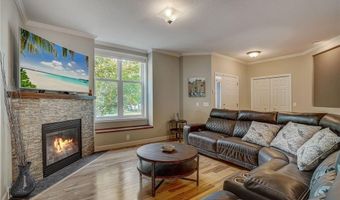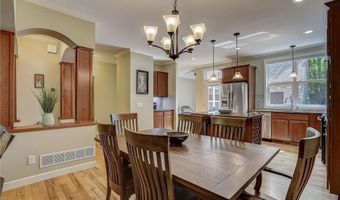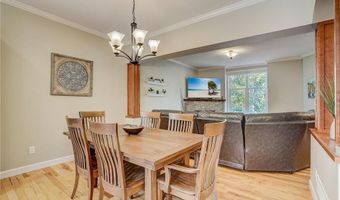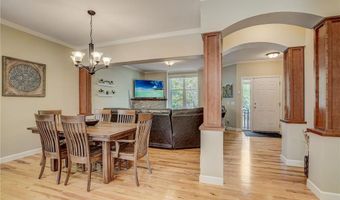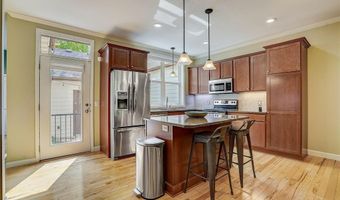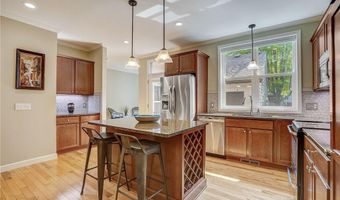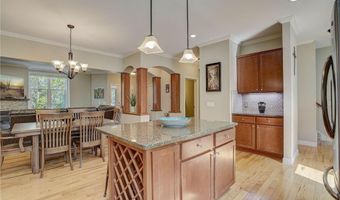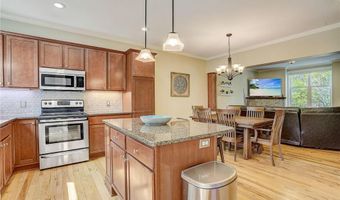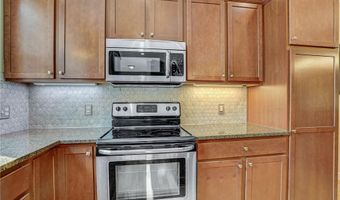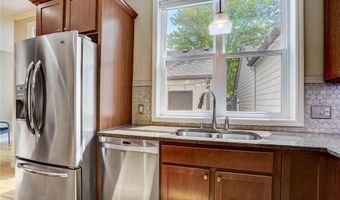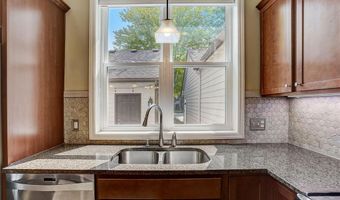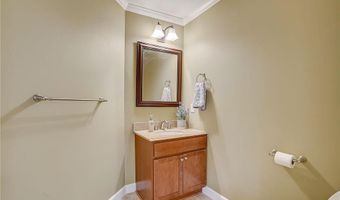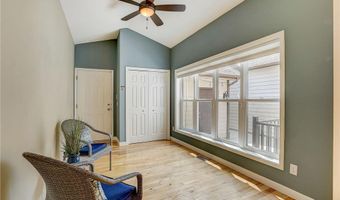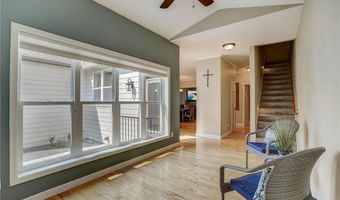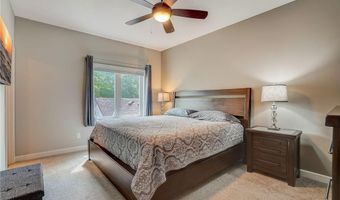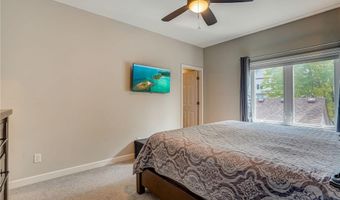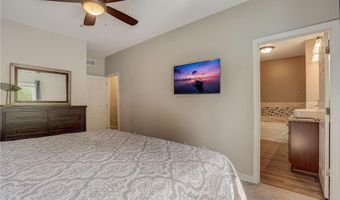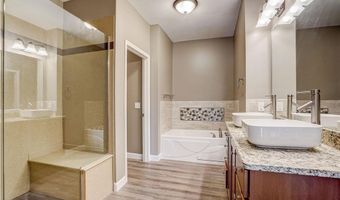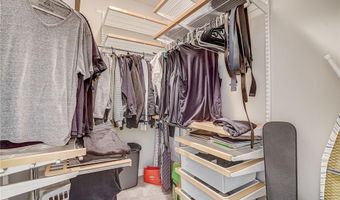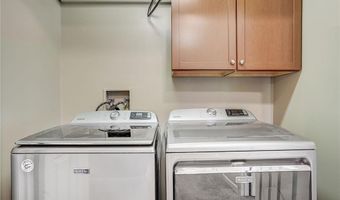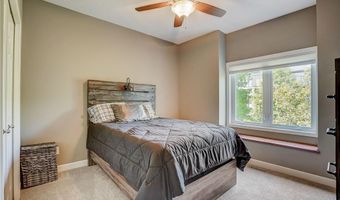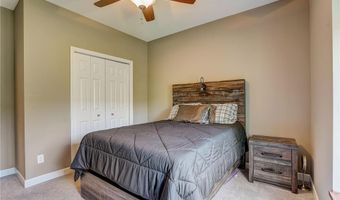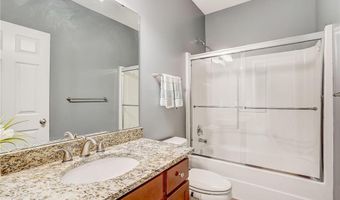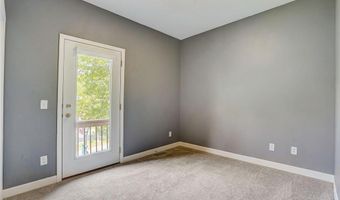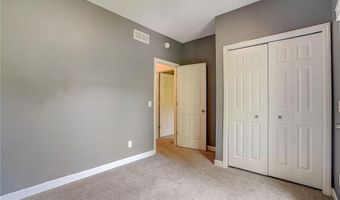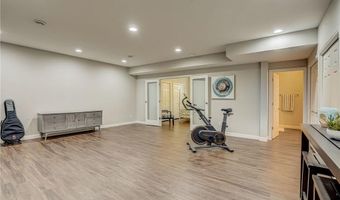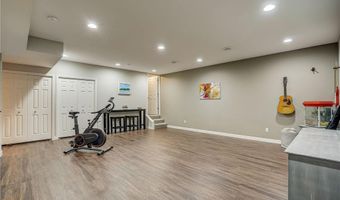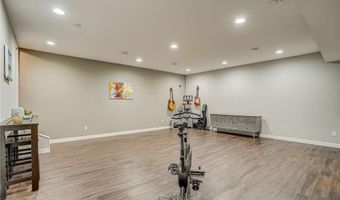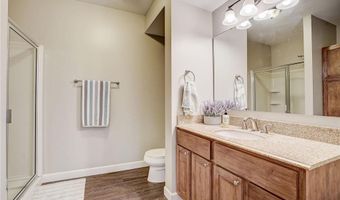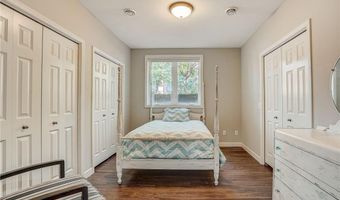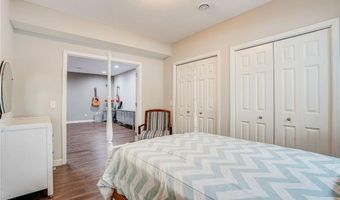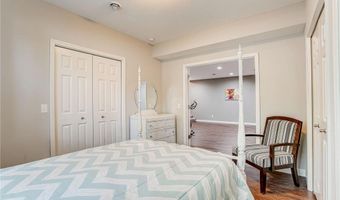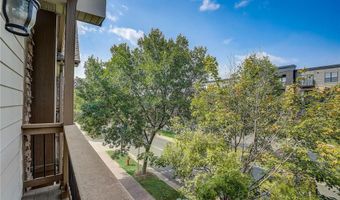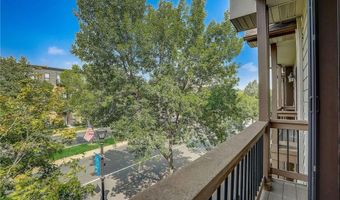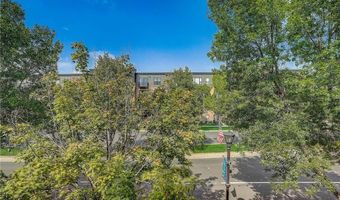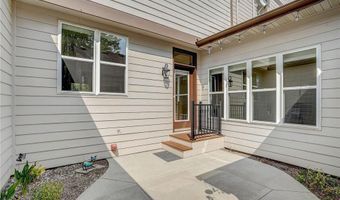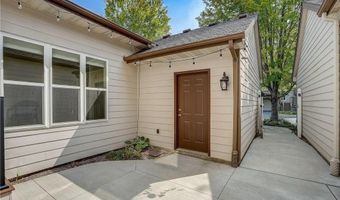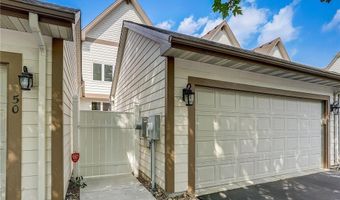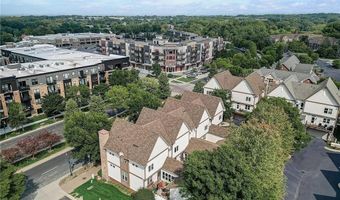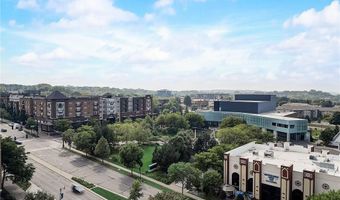48 E 125th St Burnsville, MN 55337
Snapshot
Description
This townhome is full of upgrades! Hickory flooring through the entire main level. Living room with custom tile surround on gas fireplace opens to the dining room and kitchen. Kitchens and baths have granite countertops and custom cabinets. Kitchen features stainless steel appliances,, large island with seating, and a wine rack and tile backsplash. Main level includes half bath and sunroom. Upstairs is the Primary Suite with a custom walk-in closet and the bathroom with raised two-sink vanity, huge custom shower and oversized custom surround bathtub. Upper level has two additional bedrooms, full bathroom, and laundry with oversized wireless energy-efficient washer and dryer and cabinets. Lower level has a large family room, additional bathroom and bedroom. Too many upgrades to list- Nest HVAC system, custom lighting, custom blinds, energy-efficient windows and screens, upgraded baseboards, crown molding, 9’ ceilings, composite decking front and back entry. Check it out today!
More Details
History
| Date | Event | Price | $/Sqft | Source |
|---|---|---|---|---|
| Price Changed | $439,000 -1.35% | $153 | Redfin Corporation | |
| Listed For Sale | $445,000 | $155 | Redfin Corporation |
Nearby Schools
Pre-Kindergarten Early Education Program & Services | 0.3 miles away | PK - PK | |
High School Sobriety High South | 0.6 miles away | 09 - 12 | |
High School Bes Transition Program | 0.6 miles away | 12 - 12 |
