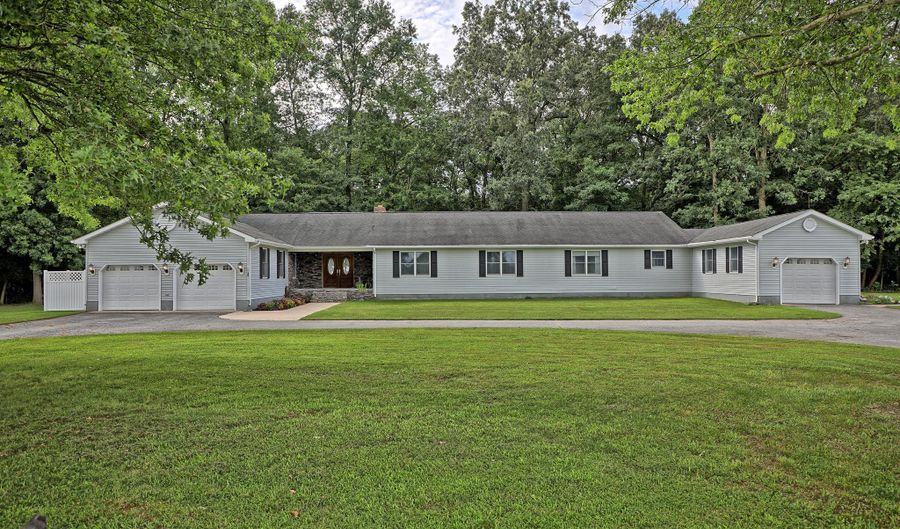4759 DEEP GRASS Ln Houston, DE 19954
Snapshot
Description
Tucked away at the end of a long, tree lined driveway, hidden behind mature trees on over 5 acres of land, this enchanting property offers 3 living quarters; the main, extended custom rancher with an attached in-law suite and a separate, single family bungalow. Upon arrival, you're greeted by the lush landscaping, blooming flowers, and gorgeous curb appeal. Step inside the double doors of the main home to find impeccable architectural details and elegant designs featured throughout. The living space highlights a cozy, wood burning fireplace and sparkling hardwood flooring that flows into the open dining area with french doors leading to the spacious back deck. Breakout your inner chef in the stunning, gourmet eat-in kitchen featuring a large, center island that doubles as a breakfast bar, a generous pantry and stainless steel appliances including an electric 5-burner stove with a range and a side by side refrigerator. Unwind after long days in the master suite with an attached, luxury bathroom equipped with a dual vanity, standing shower, whirlpool soaking tub and a mounted television. Boasting over 3500 square feet, the home also includes an exclusive in law suite, with a private entrance; the perfect secluded space for your guests to enjoy some quiet time. This suite has everything one could desire from a full kitchen with a breakfast bar, a spacious laundry/mudroom, a single bedroom and bathroom as well as a bright and airy living space. The wall in the hallway that separates the in-law suite from the main living area can very easily be removed to make this a 4 bedroom 3 bathroom home without a separate apartment. Situated on the other side of the circular driveway is a separate bungalow which can be used as yet another guest suite. Both homes are run off a single well and septic system. Inside, you're welcomed by the generous, open concept floor plan with a living space that looks into the beautiful galley kitchen highlighting stainless steel appliances and ample cabinet and counter space. The home also features 2 bedrooms, 1 bathroom and laundry room combo, as well as an attached one-car garage. Recently renovated and meticulously cared for, living is easy and entertaining is a breeze at this gorgeous, countryside property. Not only will you fall in love with this property, but so will your dogs, cats and horses! Schedule your private tour today to see the endless possibilities this property has to offer!
More Details
History
| Date | Event | Price | $/Sqft | Source |
|---|---|---|---|---|
| Listing Removed For Sale | $479,900 | $134 | The Parker Group | |
| Price Changed | $479,900 -7.53% | $134 | The Parker Group | |
| Listed For Sale | $519,000 | $145 | The Parker Group |
 Is this your property?
Is this your property?