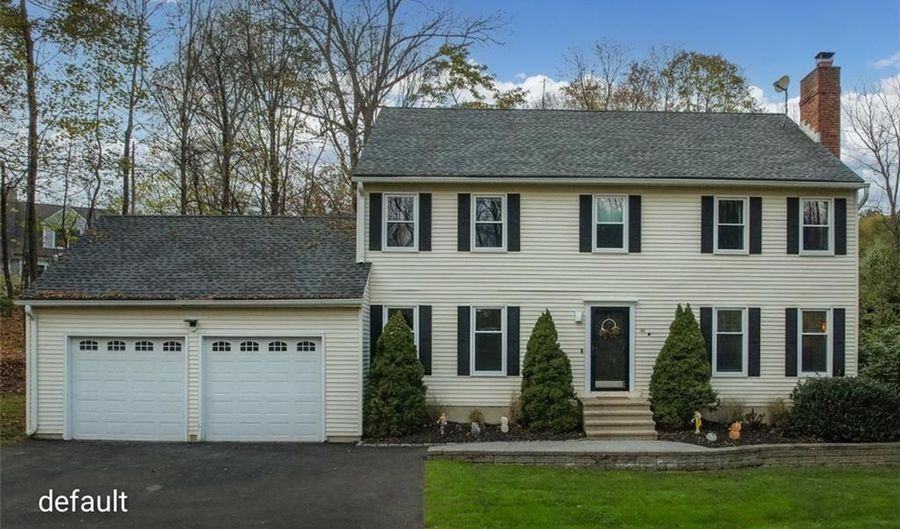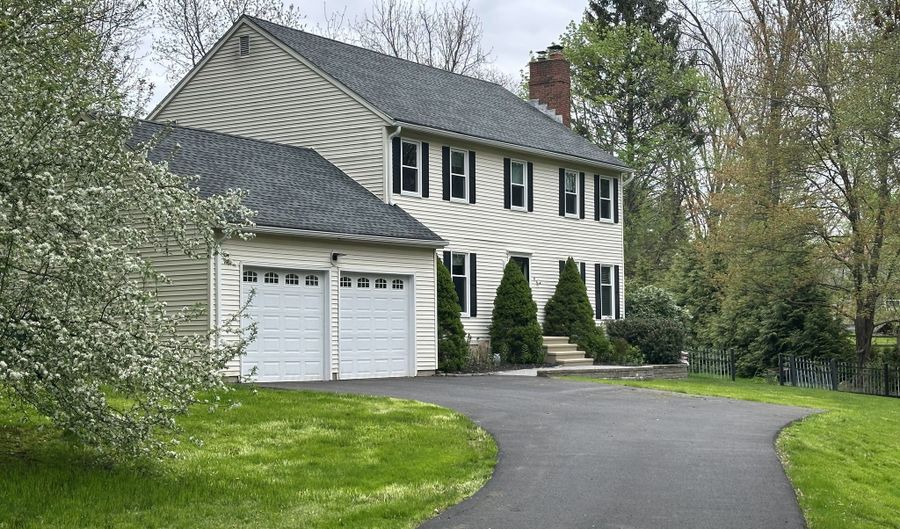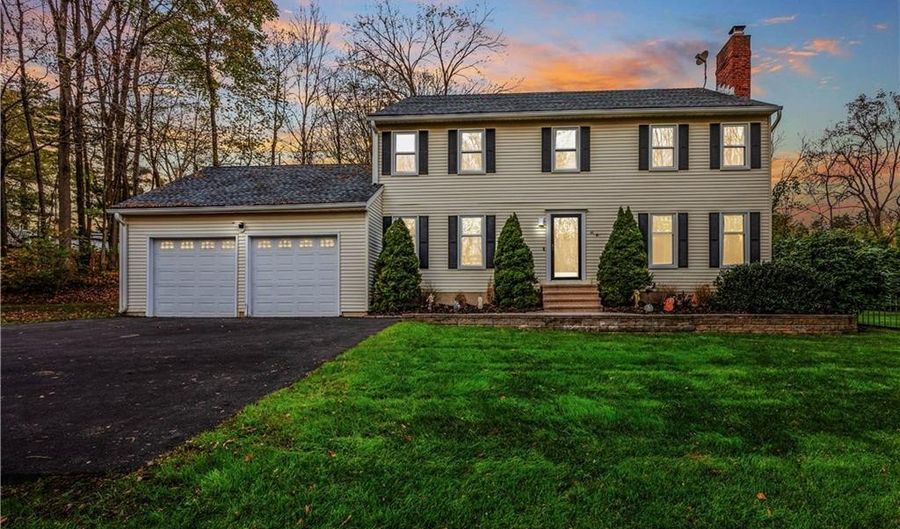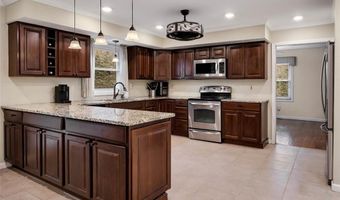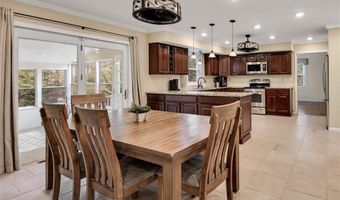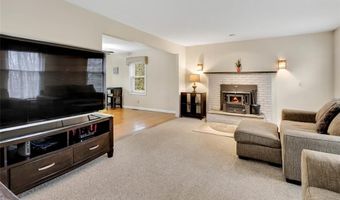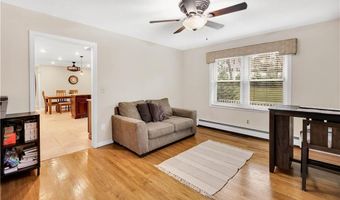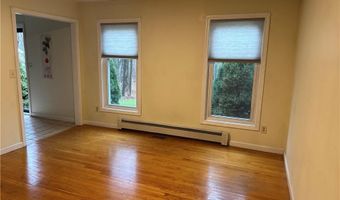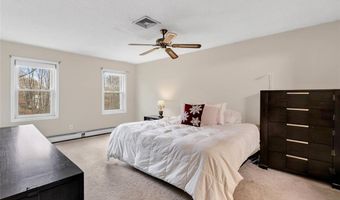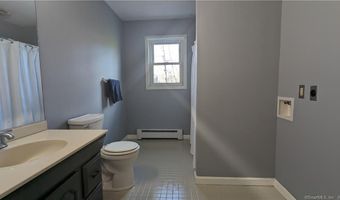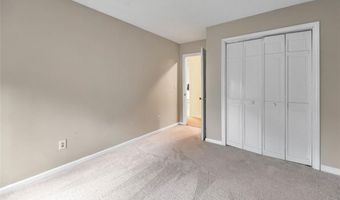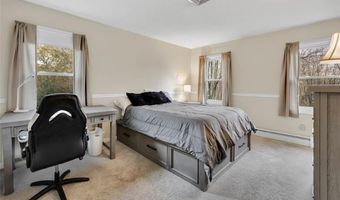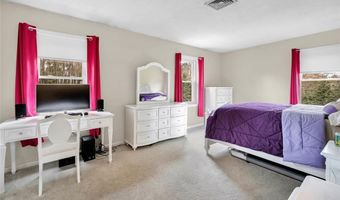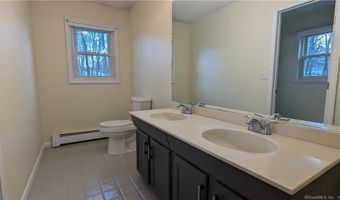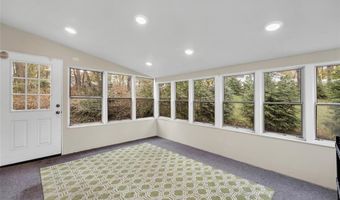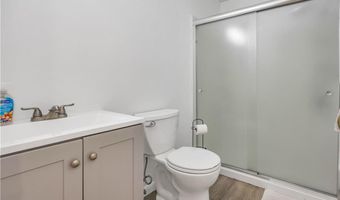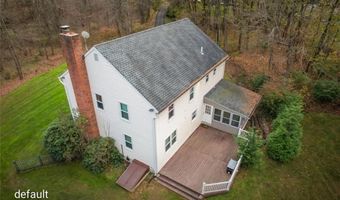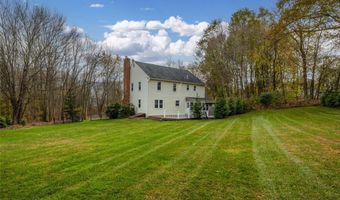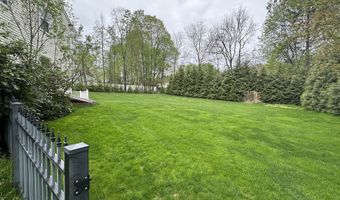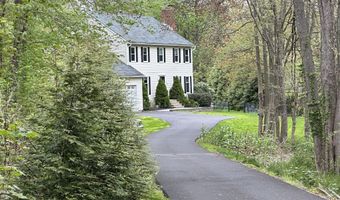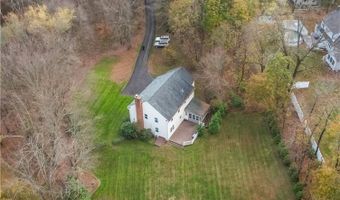46 Belridge Rd Cheshire, CT 06410
Snapshot
Description
MULTIPLE OFFERS, PLS SUBMIT HIGHEST & BEST OFFER BY 5/5/24, 9:00 PM Welcome to your New Home! Nestled in a quiet, no drive-through area on 1.81 acres of scenic woodlands in Cheshire, CT, this colonial home, built in 1987, features four generously sized bedrooms and three full baths. The main level begins w/ an entrance foyer and an eat-in kitchen, both adorned w/ durable ceramic tiles. The kitchen is well-appointed w/ dark cherry cabinets, granite countertops, stainless steel appliances, a peninsula, and an enormous eat-in area, making it perfect for family gatherings and entertaining. Adjacent is a formal living rm with a full-sized brick chimney & wood stove that adds charm and warmth to family and social gatherings. This level also includes a spacious dining rm and a family rm, both w/ oak hardwood flooring, as well as a separate laundry room. A cozy three-season room opens to a deck overlooking a mostly flat backyard framed by mature evergreens & a subtle slope, ideal for outdoor enjoyment & activities. The upper level houses the oversized primary bedroom suite, complete w/ 2 closets & an en-suite bath, plus three additional large bedrooms, all carpeted for comfort, & another full bathroom. A new flat driveway leads to a 2-car garage, which features a loft for additional storage & provides easy access to the home. The home also features a sizable basement, approximately 1200 sqft, which offers extra space for various needs and the potential for you to add your finishing
More Details
History
| Date | Event | Price | $/Sqft | Source |
|---|---|---|---|---|
| Listed For Sale | $549,900 | $220 | Showcase Realty, Inc. |
Nearby Schools
Elementary School Highland School | 0.3 miles away | 01 - 06 | |
Elementary School Chapman School | 0.4 miles away | 01 - 06 | |
Middle School Dodd Middle School | 0.4 miles away | 07 - 08 |
