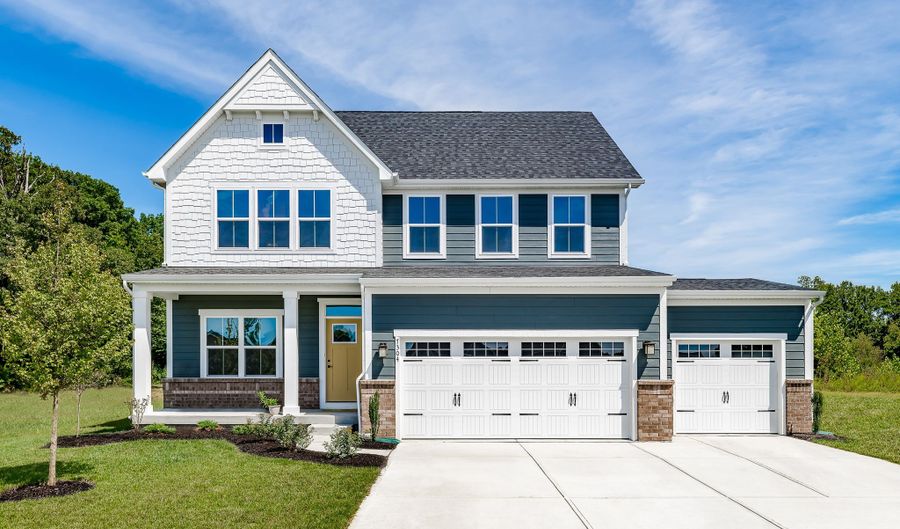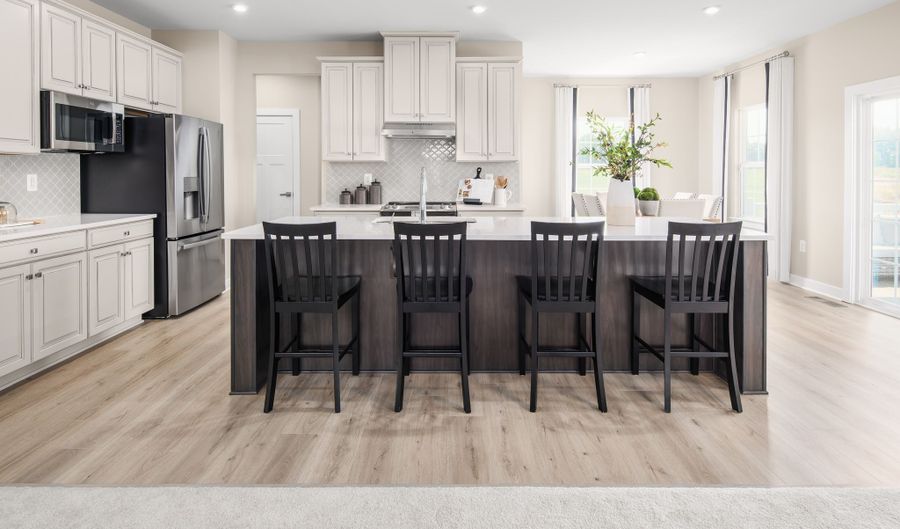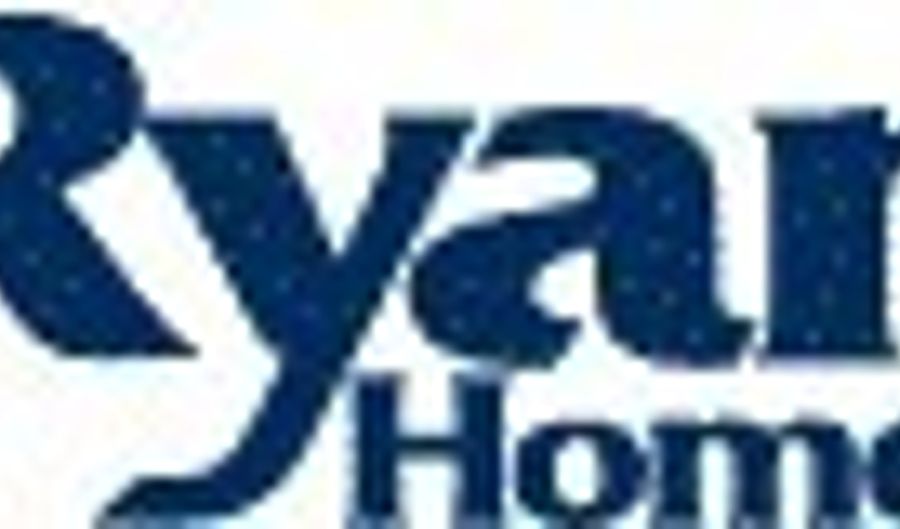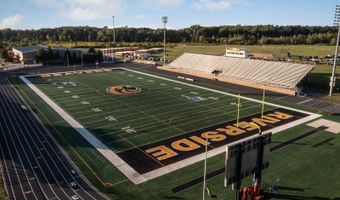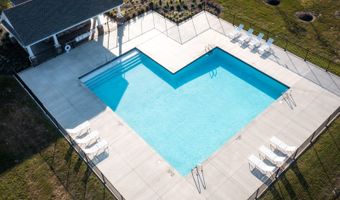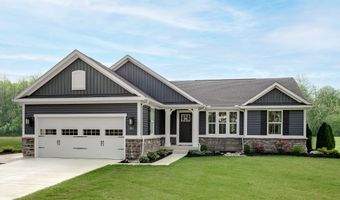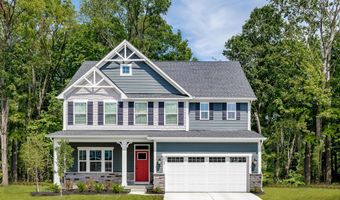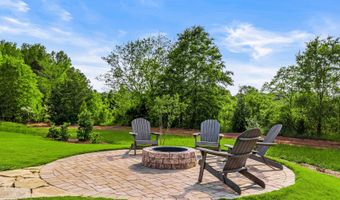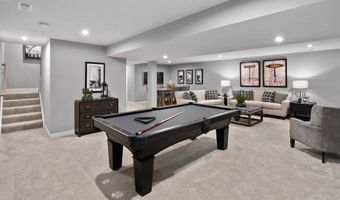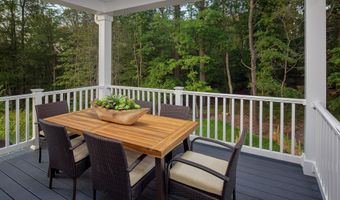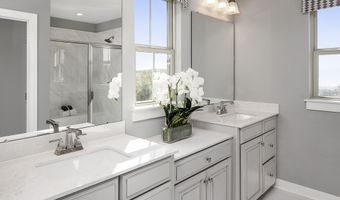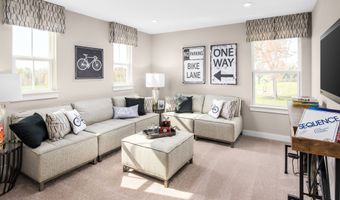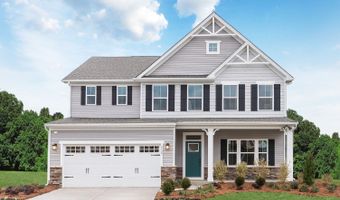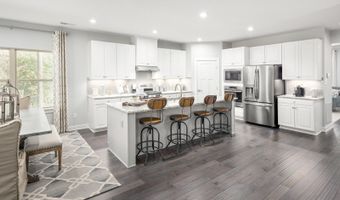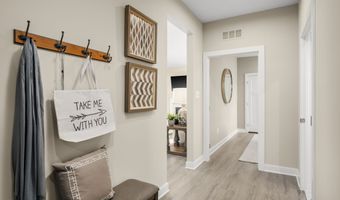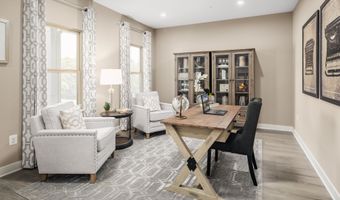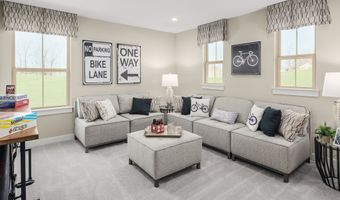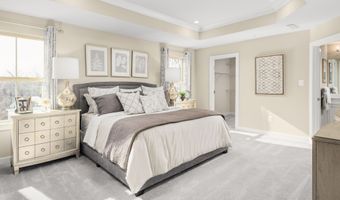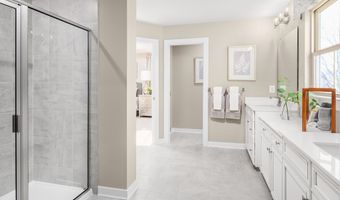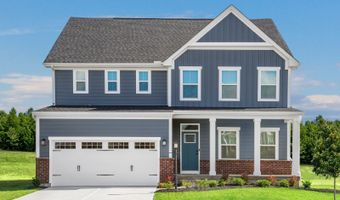461 Prestwick Path Plan: LehighPainesville, OH 44077
Snapshot
Description
The Lehigh single-family home combines smart design with light-filled spaces. Enter the inviting foyer, where versatile flex space can be used as a playroom, living room or office. The gourmet kitchen boasts a large island and walk-in pantry and connects to the dining and family room. Off the 2-car garage, a family entry controls clutter and leads to a quiet study. Upstairs, a loft is an ideal entertaining spot outside 3 spacious bedrooms and a double vanity bath. The luxurious owner's suite offers a cozy getaway with walk-in closets and private bathroom. You'll love The Lehigh. Schedule your visit today! With a busy schedule, convenience is key! Access the Route 2 and 20 corridor in 2 minutes, keeping all of your shopping needs like Target, Heinen's, Giant Eagle, Marc's, and Meijer close at hand. There's even a new Lucky's Market off Route 44 to explore! For a fun night out, head to Pub Frato or Nouveau Bistro, to name a few of the many dining options around the area! Outdoor enthusiasts will enjoy Headlands and Fairport beaches, and don't forget about Mentor Lagoons for kayaking, canoeing, and paddleboarding! If you are looking for more of an indoor workout, the Lake County... *Prices shown generally refer to the base house and do not include any optional features. Photos and/or drawings of homes may show upgraded landscaping, elevations and optional features and may not represent the lowest-priced homes in the community.
More Details
History
| Date | Event | Price | $/Sqft | Source |
|---|---|---|---|---|
| Price Changed | $409,990 -1.2% | $136 | Ryan Homes-CLE | |
| Price Changed | $414,990 +4.8% | $138 | Ryan Homes-CLE | |
| Price Changed | $395,990 +0.25% | $132 | Ryan Homes-CLE | |
| Price Changed | $394,990 +1.28% | $131 | Ryan Homes-CLE | |
| Price Changed | $389,990 +1.3% | $130 | Ryan Homes-CLE | |
| Price Changed | $384,990 +1.32% | $128 | Ryan Homes-CLE | |
| Price Changed | $379,990 +2.7% | $126 | Ryan Homes-CLE | |
| Price Changed | $369,990 -2.63% | $123 | Ryan Homes-CLE | |
| Price Changed | $379,990 +1.33% | $126 | Ryan Homes-CLE | |
| Price Changed | $374,990 +1.35% | $125 | Ryan Homes-CLE | |
| Price Changed | $369,990 -5.13% | $123 | Ryan Homes-CLE | |
| Price Changed | $389,990 -3.7% | $130 | Ryan Homes-CLE | |
| Listed For Sale | $404,990 | $135 | Ryan Homes-CLE |
