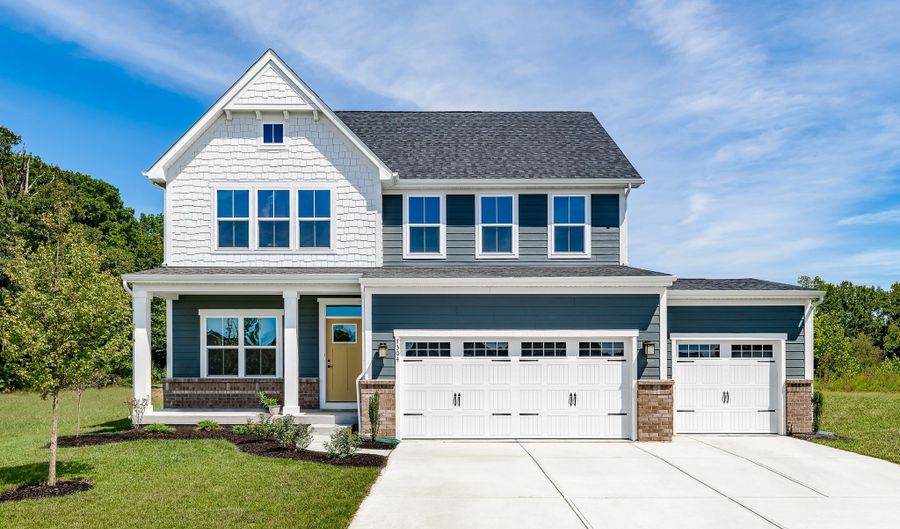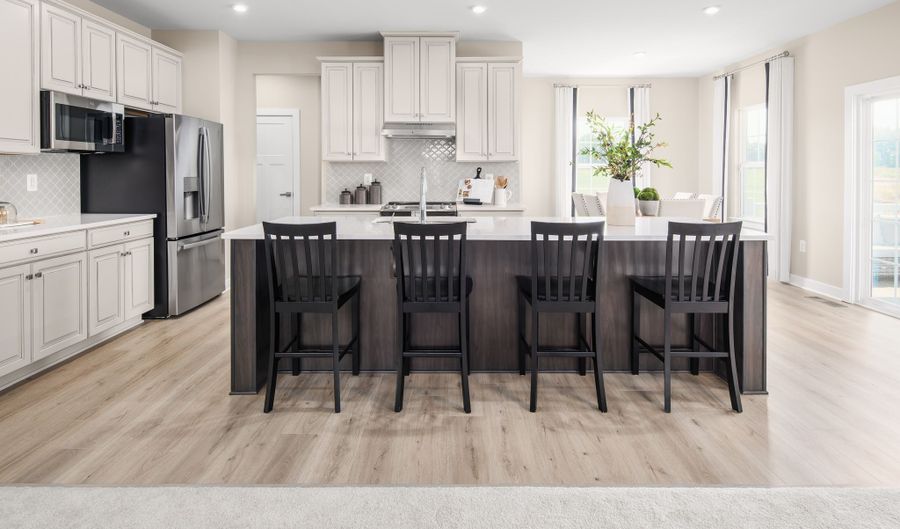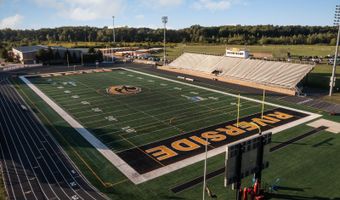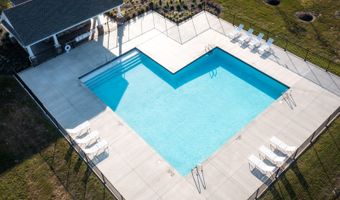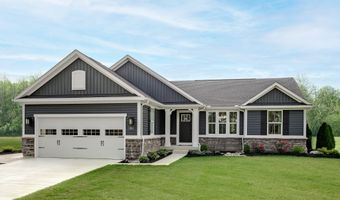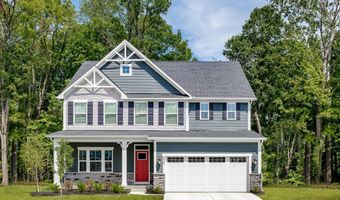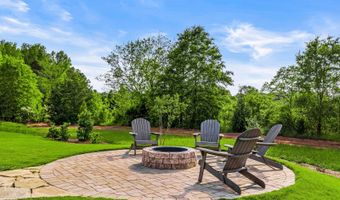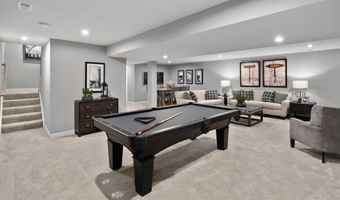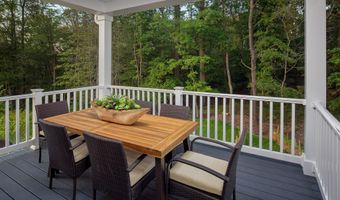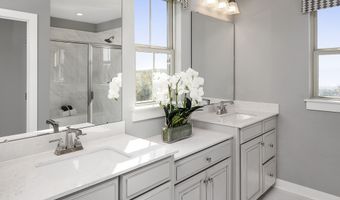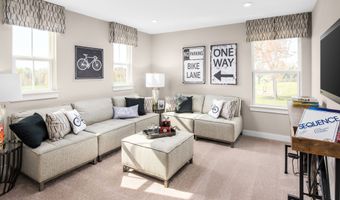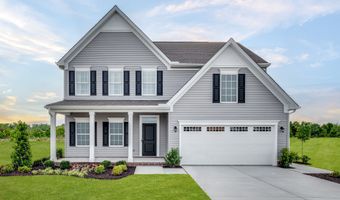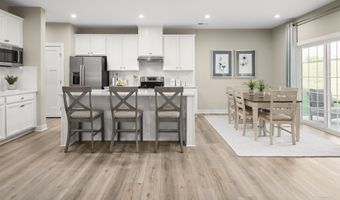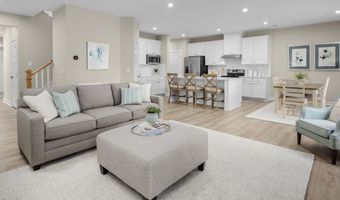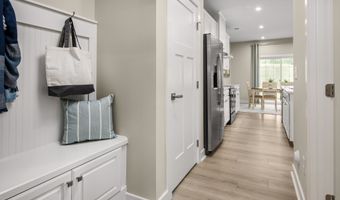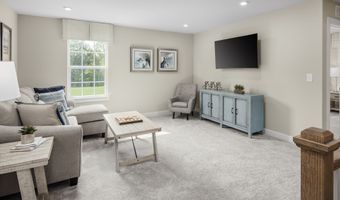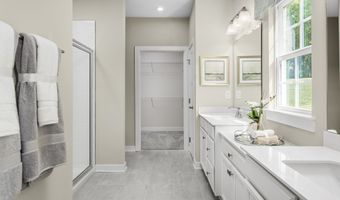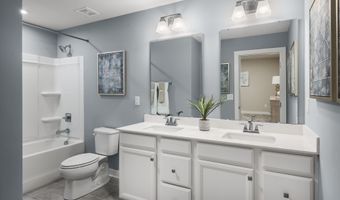461 Prestwick Path Plan: AndersonPainesville, OH 44077
Snapshot
Description
The Anderson is astonishing. An optional full front porch makes a statement and invites you into the foyer and flex space, which can be used as a study, office and more. The stunning family room adjoins your gourmet kitchen and overlooks the whole level, including the dining area and rear porch. Beyond the pantry, the laundry connects to a 2-car garage. Your luxury owner's suite completes the main floor with a dual vanity bath and walk-in closet. Upstairs, two bedrooms, a full bath and large loft offer more comfort and living space. Finish the basement to unlock the Anderson's full potential. *Prices shown generally refer to the base house and do not include any optional features. Photos and/or drawings of homes may show upgraded landscaping, elevations and optional features and may not represent the lowest-priced homes in the community.
More Details
History
| Date | Event | Price | $/Sqft | Source |
|---|---|---|---|---|
| Price Changed | $389,990 -2.5% | $170 | Ryan Homes-CLE | |
| Price Changed | $399,990 +5.26% | $174 | Ryan Homes-CLE | |
| Price Changed | $379,990 +1.33% | $166 | Ryan Homes-CLE | |
| Price Changed | $374,990 +1.35% | $163 | Ryan Homes-CLE | |
| Price Changed | $369,990 +1.37% | $161 | Ryan Homes-CLE | |
| Price Changed | $364,990 +1.39% | $159 | Ryan Homes-CLE | |
| Price Changed | $359,990 +1.41% | $157 | Ryan Homes-CLE | |
| Price Changed | $354,990 +2.9% | $155 | Ryan Homes-CLE | |
| Price Changed | $344,990 -2.82% | $150 | Ryan Homes-CLE | |
| Price Changed | $354,990 +1.43% | $155 | Ryan Homes-CLE | |
| Price Changed | $349,990 +1.45% | $153 | Ryan Homes-CLE | |
| Price Changed | $344,990 -4.17% | $150 | Ryan Homes-CLE | |
| Listed For Sale | $359,990 | $157 | Ryan Homes-CLE |
