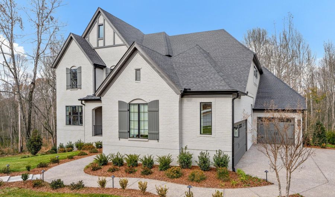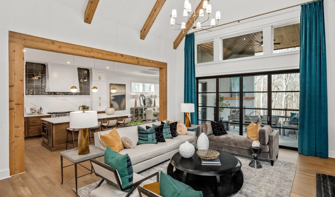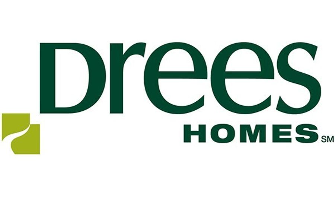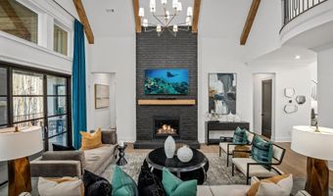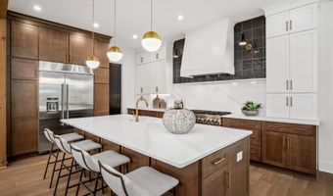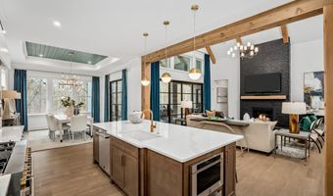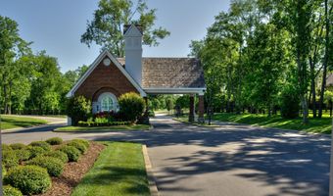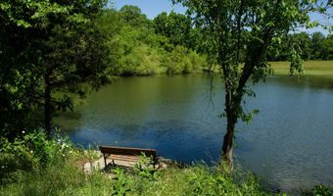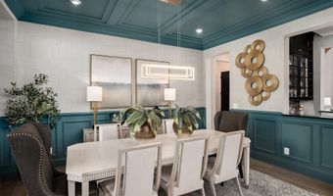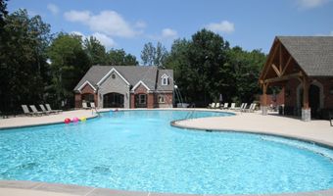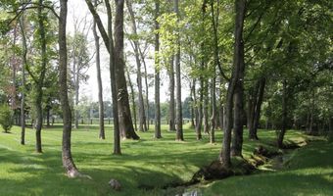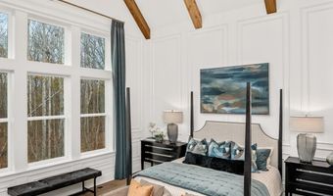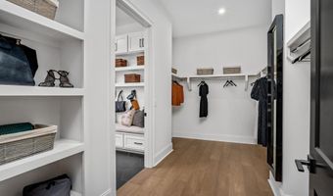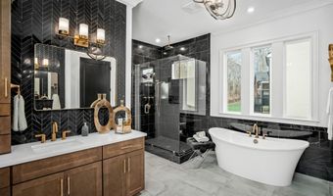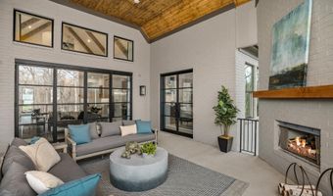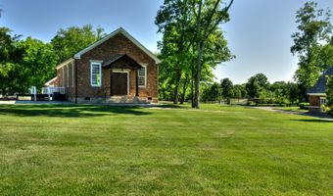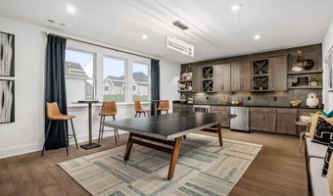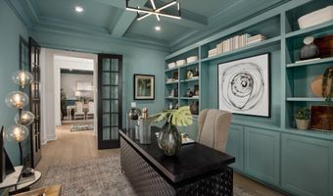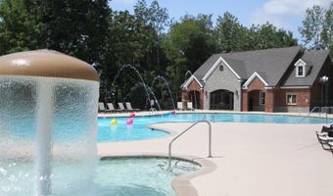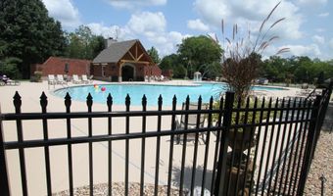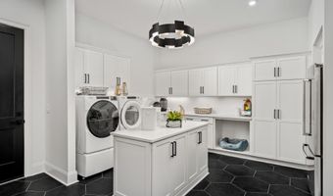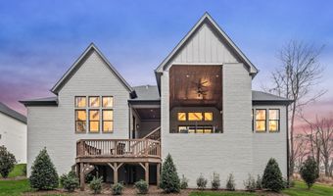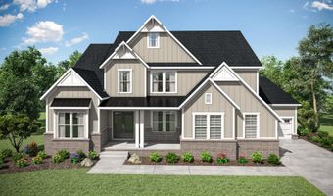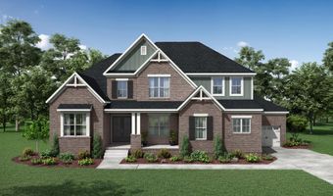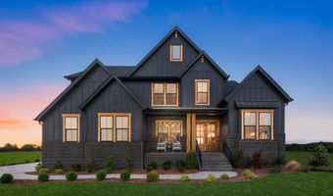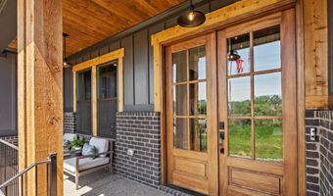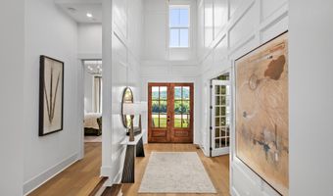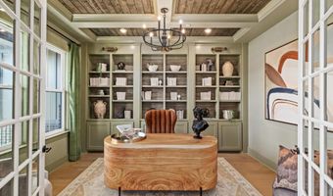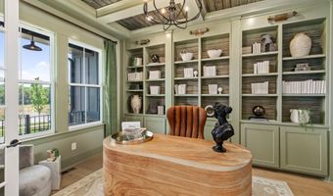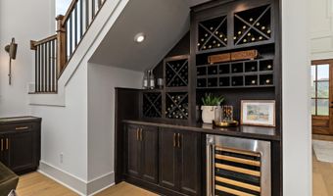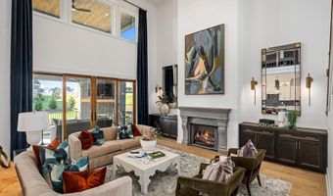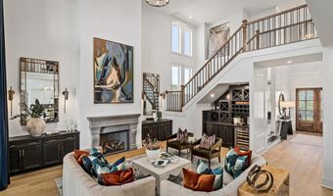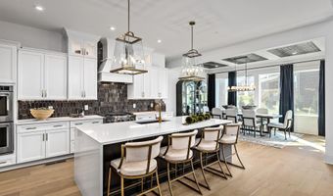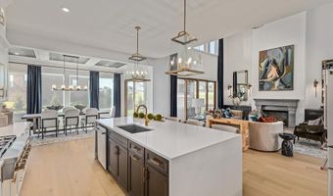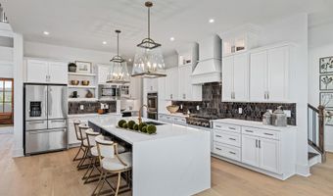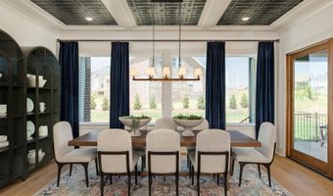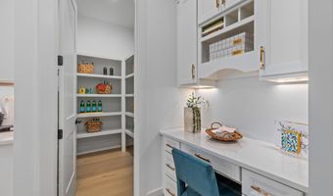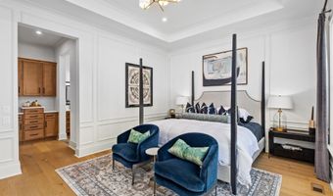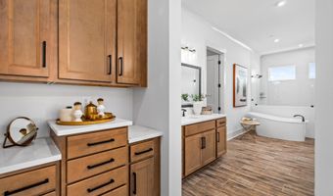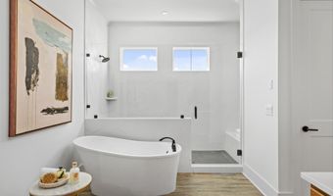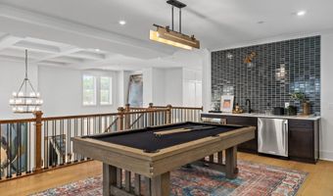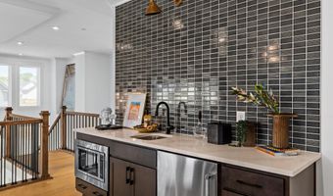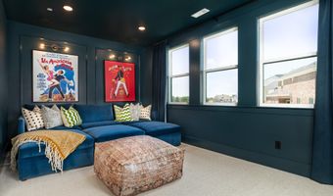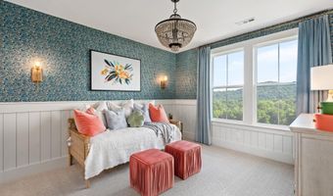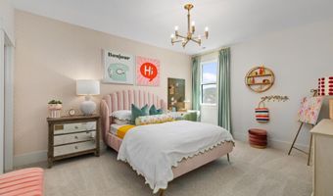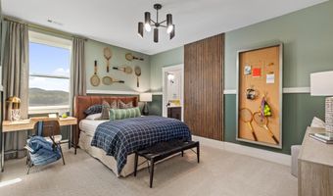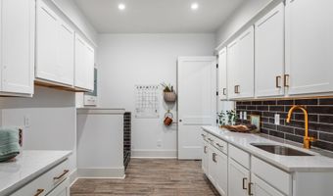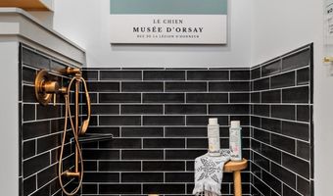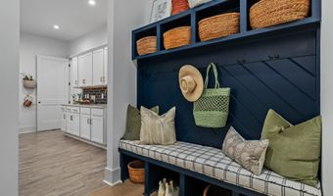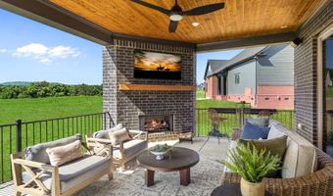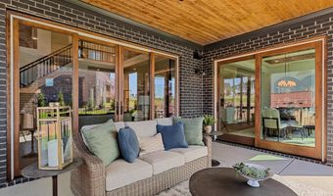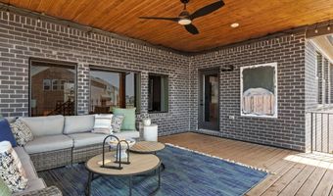1301 ASHBY VALLEY Ln Plan: WILSHIREArrington, TN 37014
Price
$1,560,900
Listed On
Type
For Sale
Status
Active
5 Beds
6 Bath
4402 sqft
Asking $1,560,900
Snapshot
Property Type
Single Family Detached
Lot Size
Property Sqft
4,402
MLS Number
KCH+WILN
Year Built
Days On Market
Description
Wide hallways and doors, an open living area, and large, comfortable bedrooms is what you can look forward to in this gorgeous Wilshire plan. One of Drees' signature universal designs, you will easily be able to navigate through the modern interior features and love the upgradeable options throughout! Upgraded add-ons include quad-sliding doors to an extended outdoor living space, wine bar, intricate ceiling features, and a powder bath. Boasting a main-level owner's and guest suite, additional bedrooms and a large gameroom can be found on the second level.
More Details
Provider
Drees Homes
MLS ID
DCHBN
MLS Name
TheDreesCompany
MLS Number
KCH+WILN
URL
Source
listhub
PARTICIPANT
Name
Carrie Frye
Primary Phone
(615) 219-4492
Key
3YD-DCHBN-KCH
Email
jschall@dreeshomes.com
BROKER
Name
Drees Homes
Phone
OFFICE
Name
Drees Homes Nashville
Phone
Copyright © 2024 TheDreesCompany. All rights reserved. All information provided by the listing agent/broker is deemed reliable but is not guaranteed and should be independently verified.
History
| Date | Event | Price | $/Sqft | Source |
|---|---|---|---|---|
| Price Changed | $1,560,900 +1.63% | $355 | Drees Homes Nashville | |
| Price Changed | $1,535,900 -3.52% | $349 | Drees Homes Nashville | |
| Listed For Sale | $1,591,900 | $362 | Drees Homes Nashville |
Nearby Schools
Sorry, but we don't have schools data for this area.
Get more info on 1301 ASHBY VALLEY Ln Plan: WILSHIRE, Arrington, TN 37014
By pressing request info, you agree that Residential and real estate professionals may contact you via phone/text about your inquiry, which may involve the use of automated means.
By pressing request info, you agree that Residential and real estate professionals may contact you via phone/text about your inquiry, which may involve the use of automated means.
