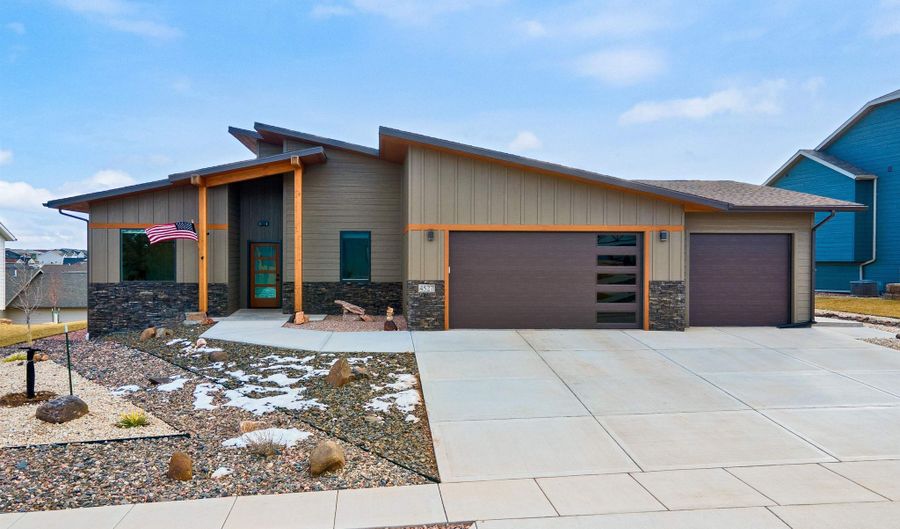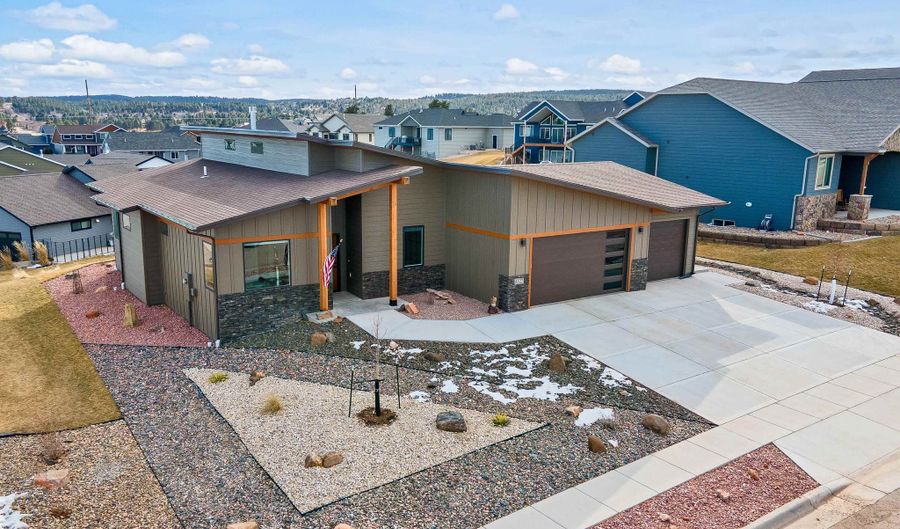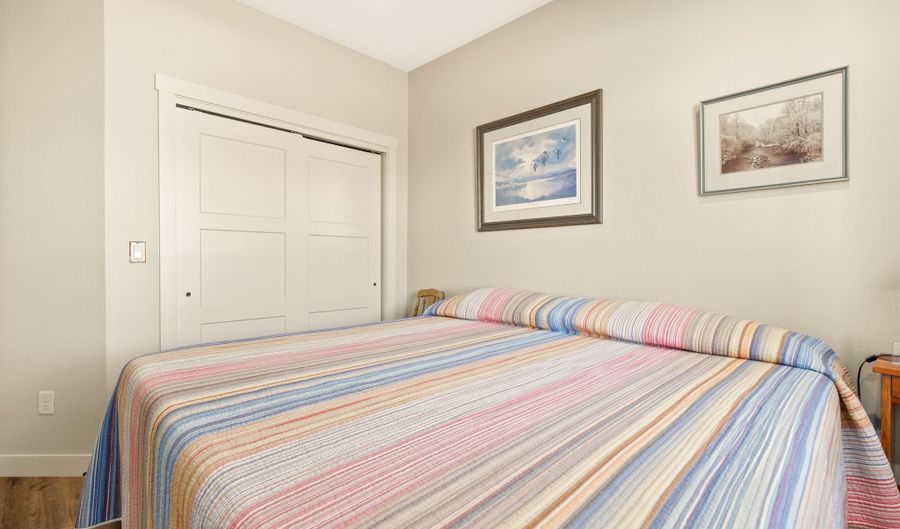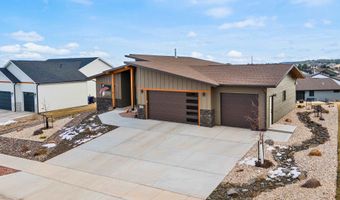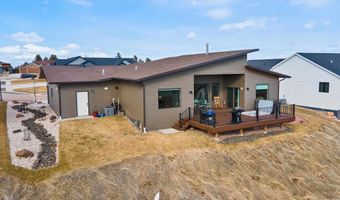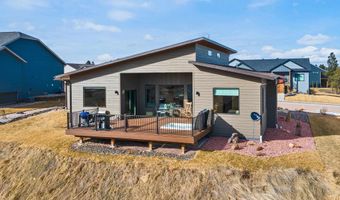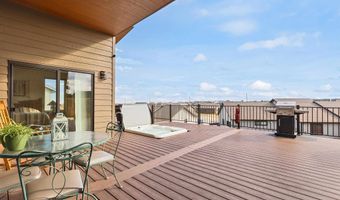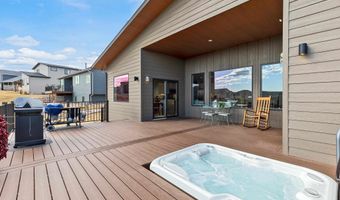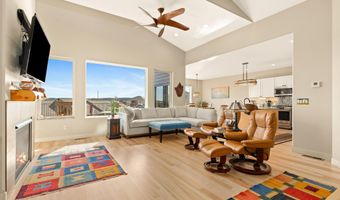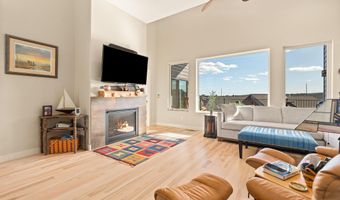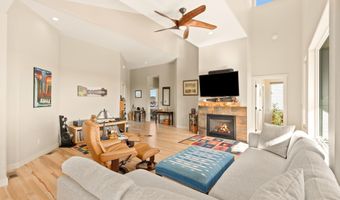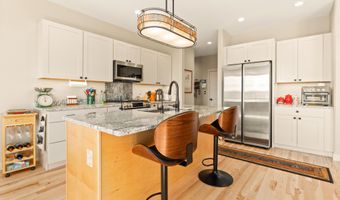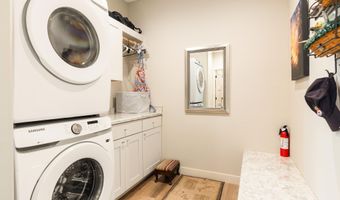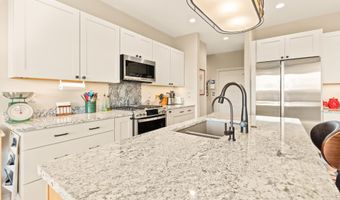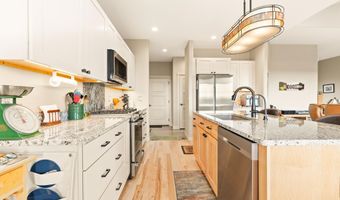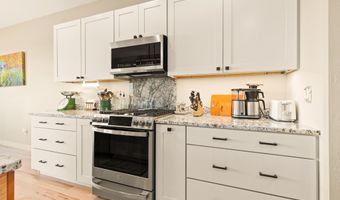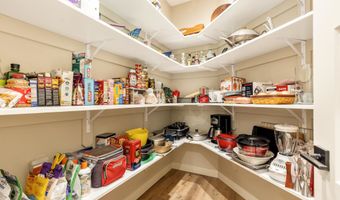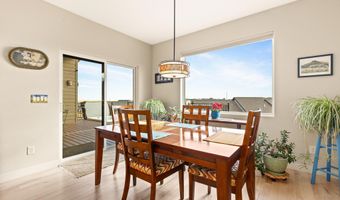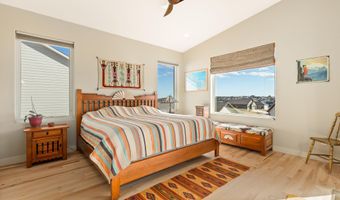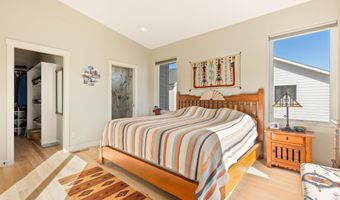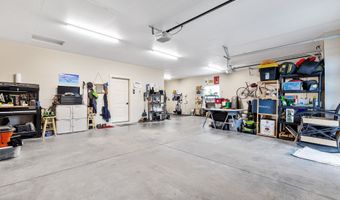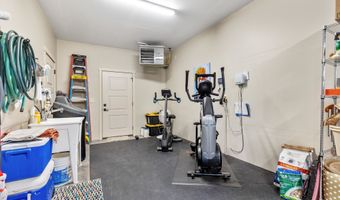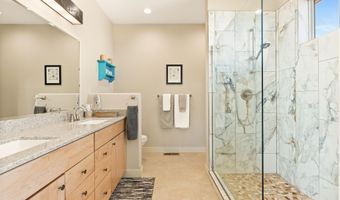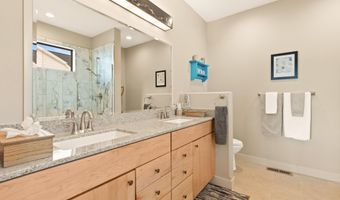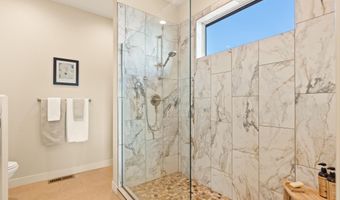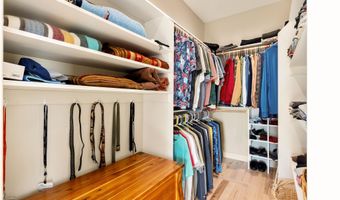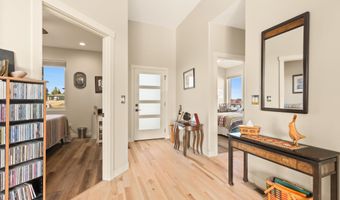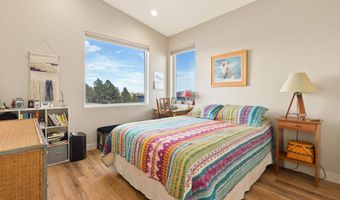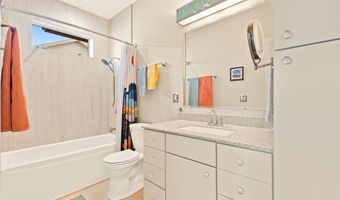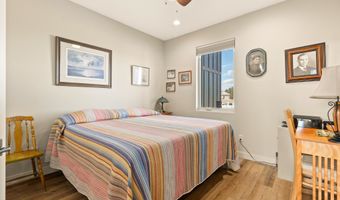4527 Targhee Dr Rapid City, SD 57702
Snapshot
Description
Step into luxury living with this stunning single-level home boasting an airy open concept design, perfectly blending elegance and functionality. Situated in the Highpointe neighborhood, this meticulously crafted residence offers three spacious bedrooms and two tastefully appointed bathrooms all on one level. The heart of the home features a gourmet kitchen, adorned with exquisite granite countertops and custom cabinets, providing ample storage space for all your culinary essentials. Solid hardwood hickory flooring flows seamlessly throughout, adding warmth and character to every room. Entertain with ease in the expansive living area, where natural light floods in through large windows, creating a welcoming ambiance for gatherings with family and friends. Slide open the doors and step onto the southern exposed deck, where outdoor living awaits amidst beautifully landscaped surroundings, ideal for soaking up the sun. Retreat to the luxurious master suite, complete with a spa-like ensuite bath and a walk-in closet, offering a private sanctuary to unwind at the end of the day. Two additional bedrooms provide versatility for guests, a home office, ensuring ample space to accommodate your lifestyle needs. Convenience meets functionality with a three-stall heated garage, providing plenty of room for parking and storage. With every detail thoughtfully considered and premium finishes throughout, this home epitomizes modern elegance and offers the ultimate in comfort and style.
More Details
History
| Date | Event | Price | $/Sqft | Source |
|---|---|---|---|---|
| Listed For Sale | $659,900 | $382 | Keller Williams Realty Black Hills SP |
Nearby Schools
High School 9th Grade Academy - 72 | 4.6 miles away | 09 - 12 | |
High School 10th Grade Academy - 76 | 4.6 miles away | 09 - 12 | |
Middle School North Middle School - 35 | 5.2 miles away | 06 - 08 |
