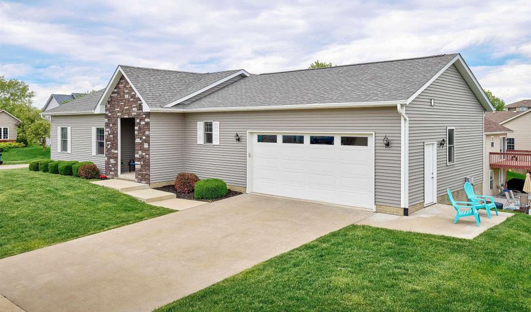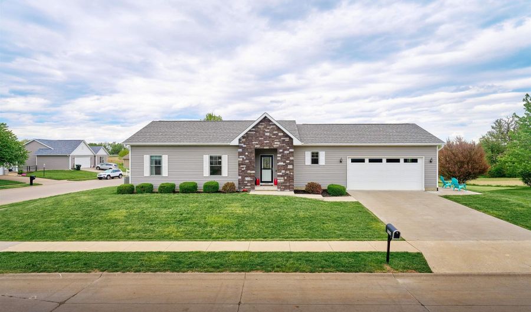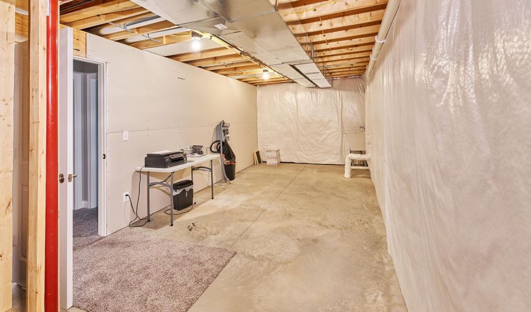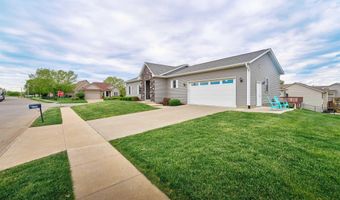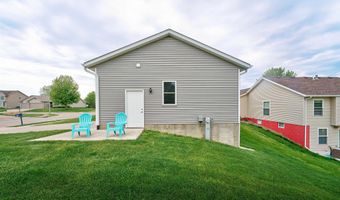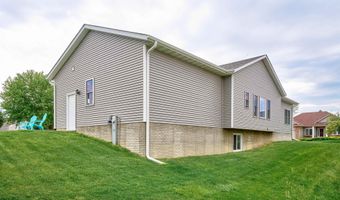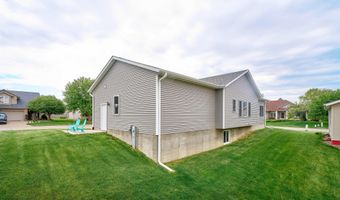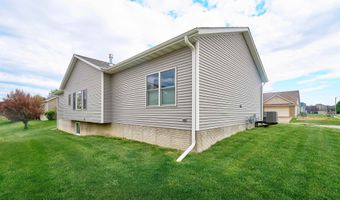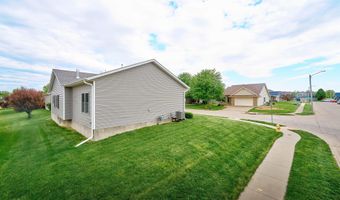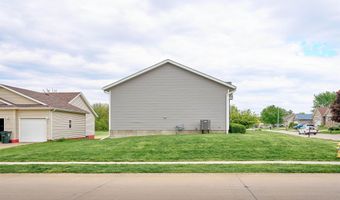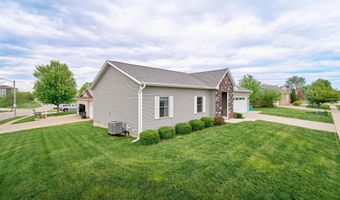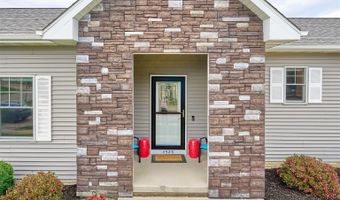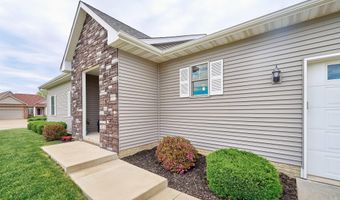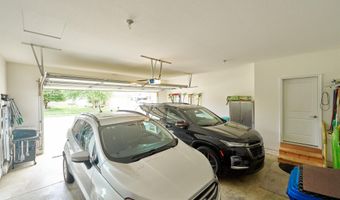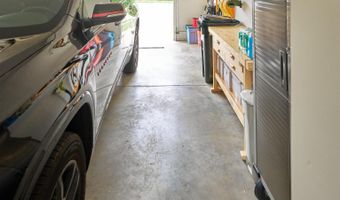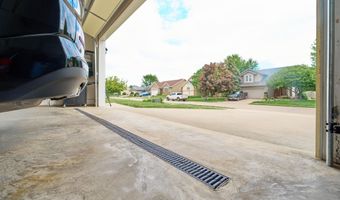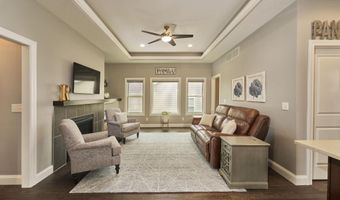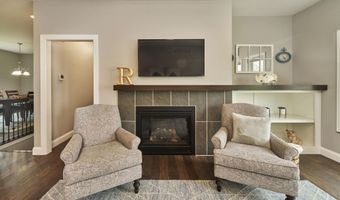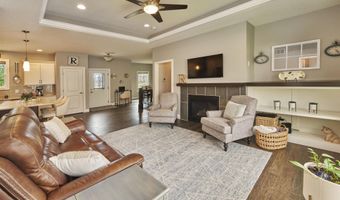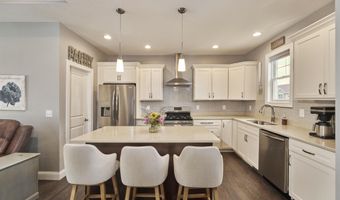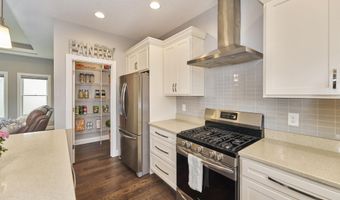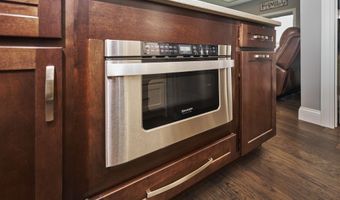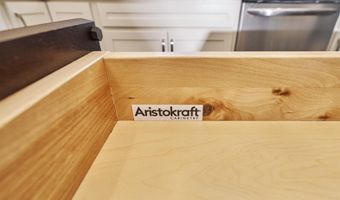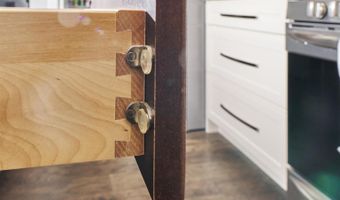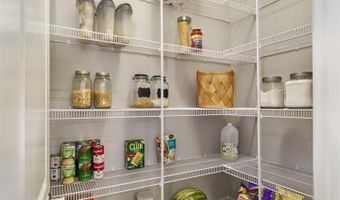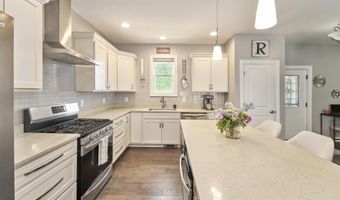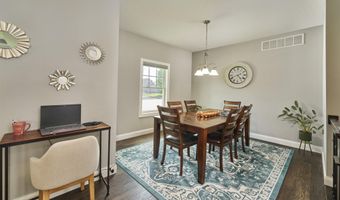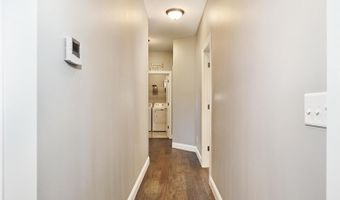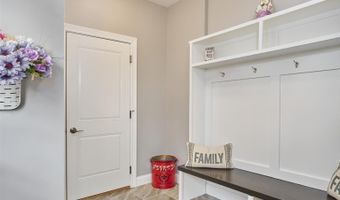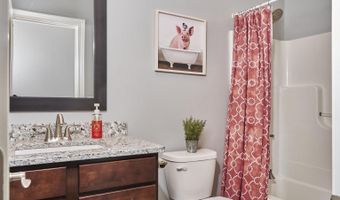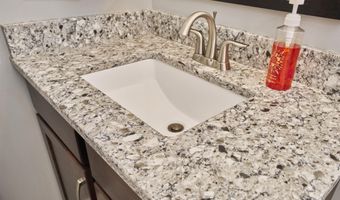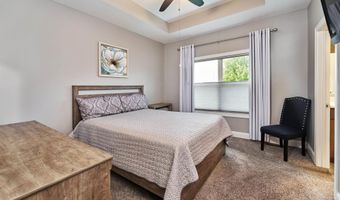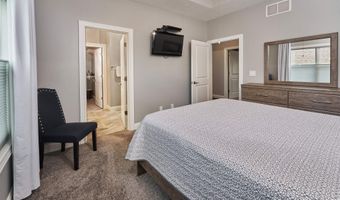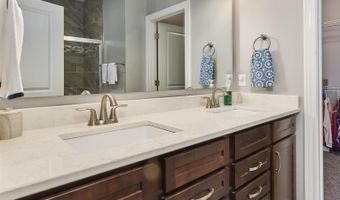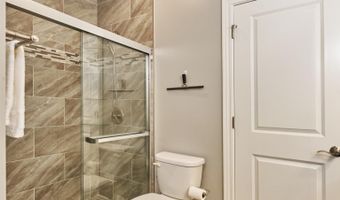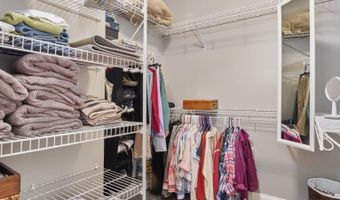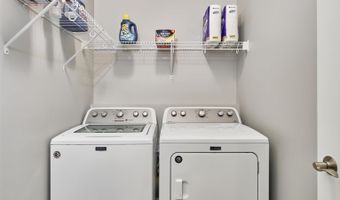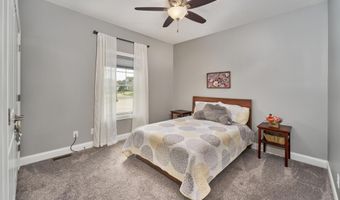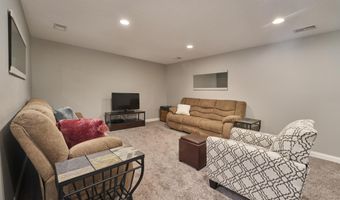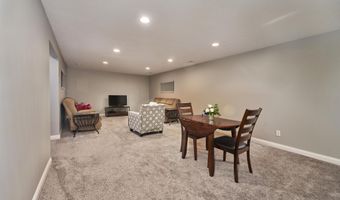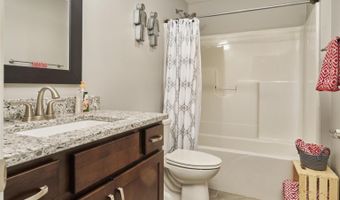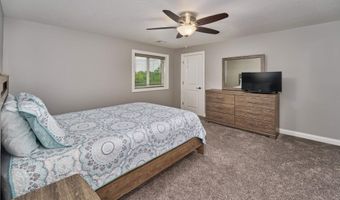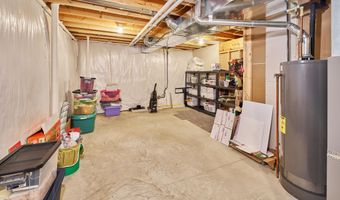4526 W 14TH St Davenport, IA 52804
Snapshot
Description
Feature your eyes on this incredible Custom-Built Home by Wallace & Sons. Located in the Gorgeous Eagle's Crest Subdivision, this home is in Pristine condition! Not a single improvement needed; Ready to sell with all furniture to make moving-in, that much easier. This incredible home is a 3 Bedroom, 3 Full Bathroom Ranch with an oversized-Garage, beautiful engineered hardwood and high quality plush carpet through-out the home. It features 9 foot ceilings on the main floor, 8 foot ceilings in the finished basement, a Gas Fireplace in the great room, and solid surface counters through-out. The kitchen boasts a huge walk-in pantry, drawer-microwave oven, soft-close hinges, and beautiful Aristokraft cabinetry. The garage is insulated and oversized, and also features a linear drain for those who love working in the garage! Feast your eyes on the tray ceilings in the family room and master bedroom, and the custom storage and benches in the mudroom. All rooms get custom window treatments with top-down lowering feature/reverse close (stays with the home). The seller would love to sell EVERYTHING with the home. All furniture, decor, and rugs are for sale. Each piece of furniture has been meticulously selected by a private interior designer to compliment the interior of the home. ***SEE PRICING SHEET FOR SALE ITEMS*** Mechanics are in great condition with no known issues. All Appliances Stay. Seller is looking to Close ASAP to move out of the state.
More Details
History
| Date | Event | Price | $/Sqft | Source |
|---|---|---|---|---|
| Price Changed | $349,000 -1.66% | $168 | Realty One Group Opening Doors | |
| Listed For Sale | $354,900 | $170 | Realty One Group Opening Doors |
Nearby Schools
Elementary School Jackson Elementary School | 0.4 miles away | PK - 05 | |
High School West High School | 0.8 miles away | 09 - 12 | |
Elementary School Wilson Elementary School | 1 miles away | PK - 05 |
