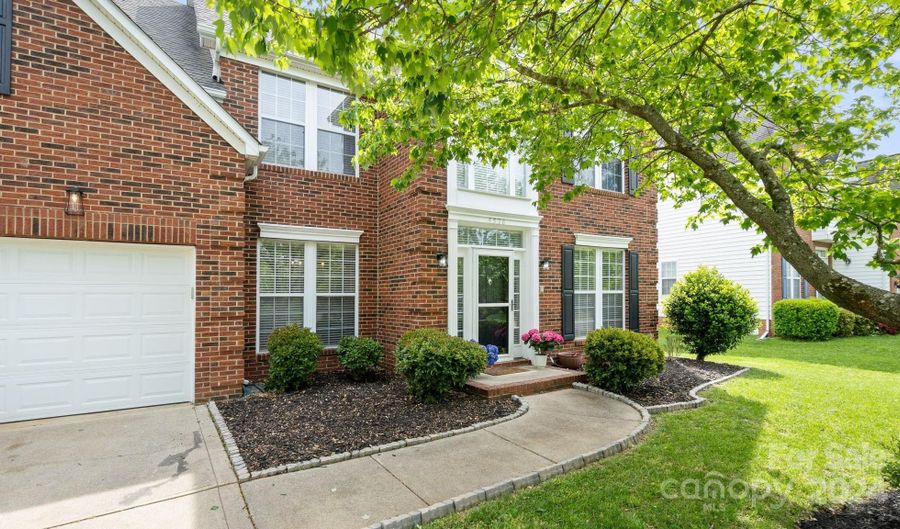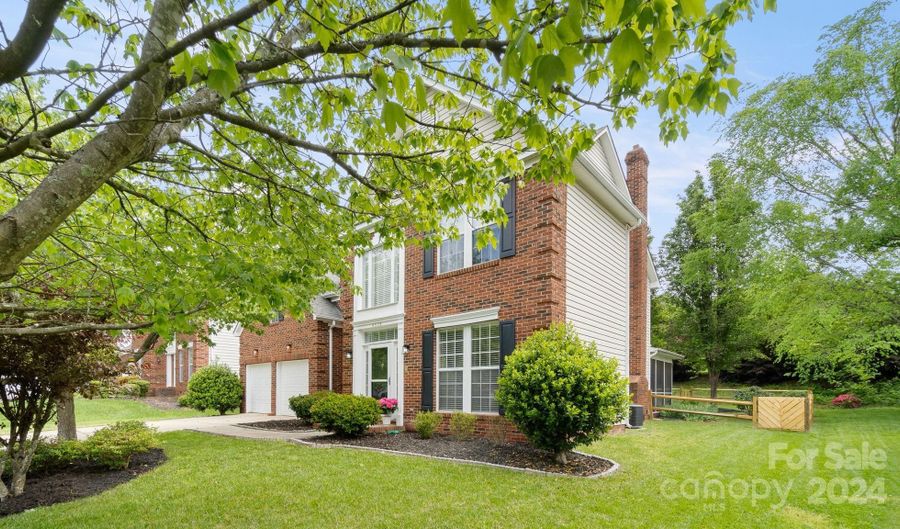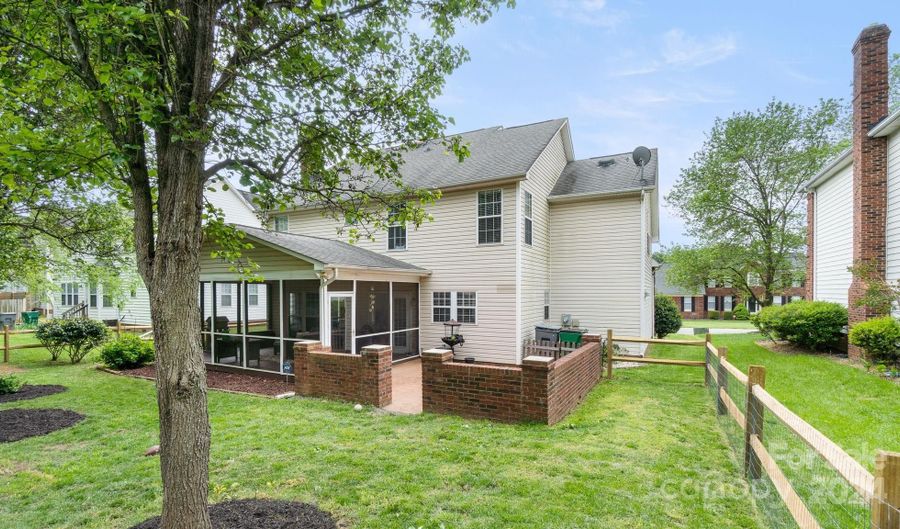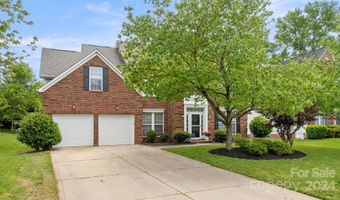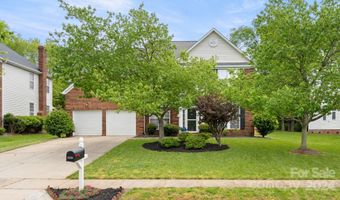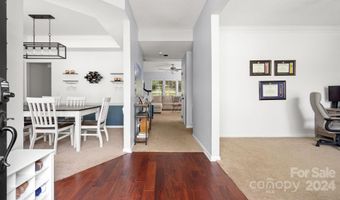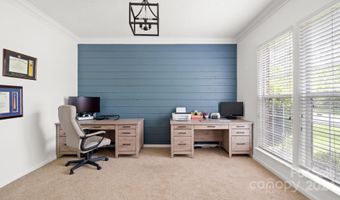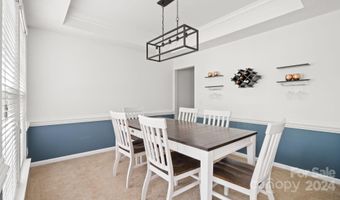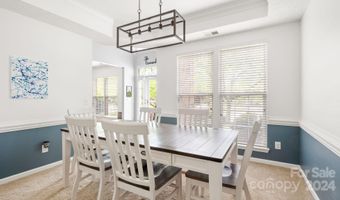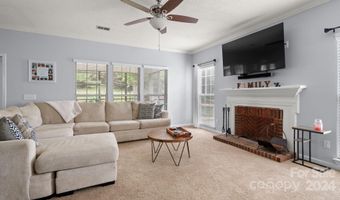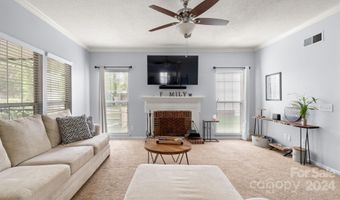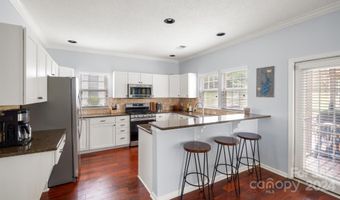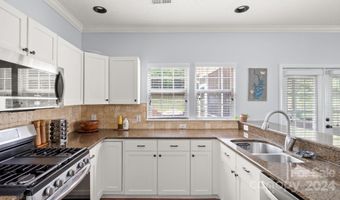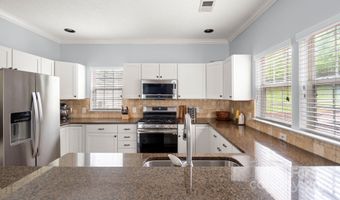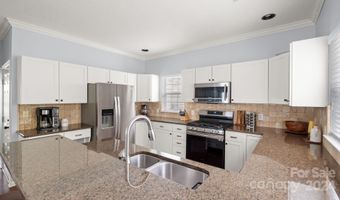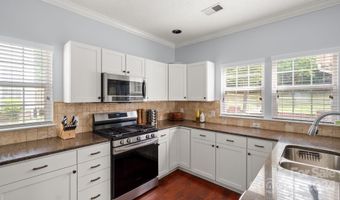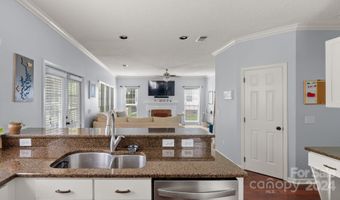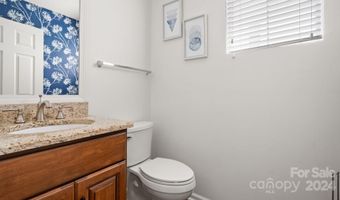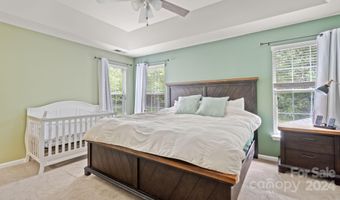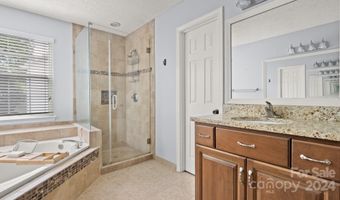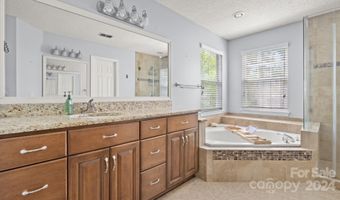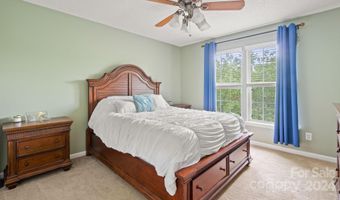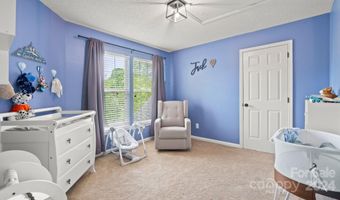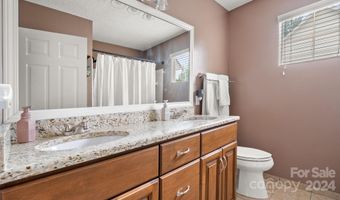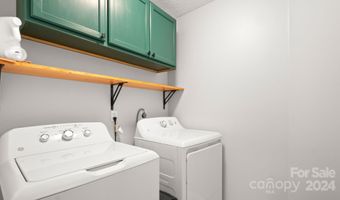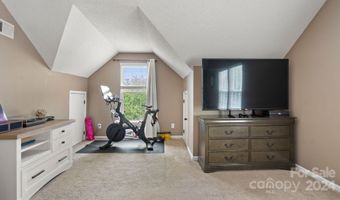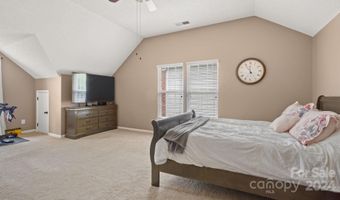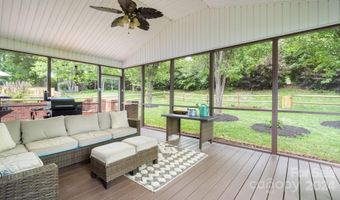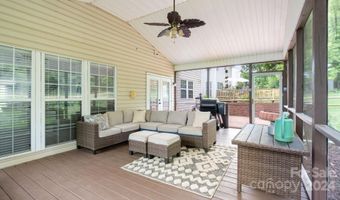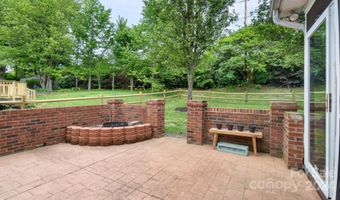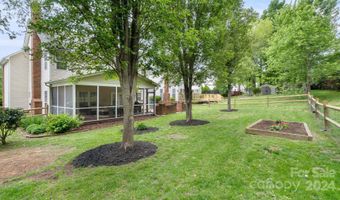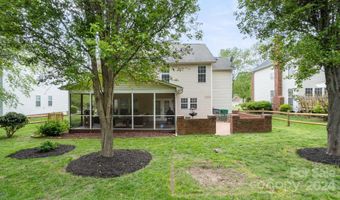4526 Mackinac St Charlotte, NC 28269
Snapshot
Description
Located in the University Area, this well maintained two-story home invites you in with a bright two-story entry and open floor plan. On the main level are the kitchen, living room, dining room, and office. The kitchen is beautifully appointed with white shaker cabinets, stainless steel appliances, granite countertops with breakfast bar, and walk-in pantry. Four spacious bedrooms with ample wardrobe space plus separate laundry room are upstairs. The primary suite offers a trey ceiling, custom walk-in closet and a private primary bath equipped with separate vanities, private commode, shower, and separate garden tub. Secondary bathroom upstairs has a dual vanity. With abundant closet space in the bonus room, it can also serve as a 4th bedroom. Continue your journey outside to the generously sized screened porch where you can relax and enjoy the privacy of a newly fenced flat back yard or venture out to the uncovered patio area for some grilling or gardening. Welcome home!
More Details
History
| Date | Event | Price | $/Sqft | Source |
|---|---|---|---|---|
| Price Changed | $460,000 -1.92% | $179 | Helen Adams Realty | |
| Price Changed | $469,000 -1.26% | $183 | Helen Adams Realty | |
| Listed For Sale | $475,000 | $185 | Helen Adams Realty |
Nearby Schools
High School Mallard Creek High | 0.9 miles away | 09 - 12 | |
Elementary School Mallard Creek | 1.5 miles away | KG - 05 | |
Elementary School Hucks Road Elementary | 1.5 miles away | KG - 05 |
