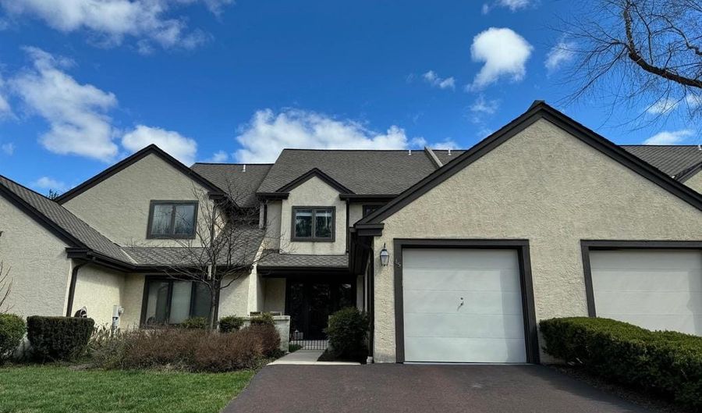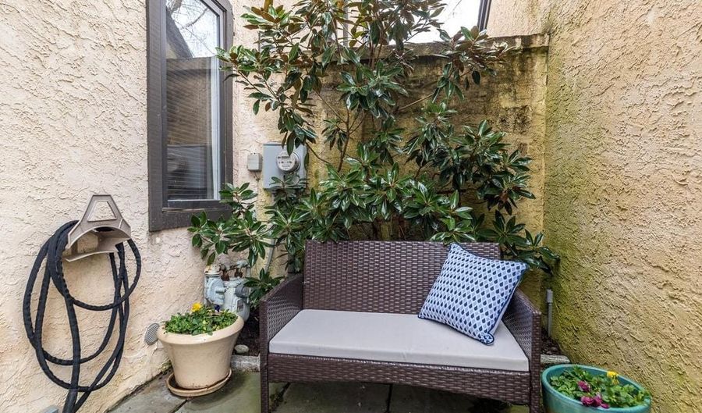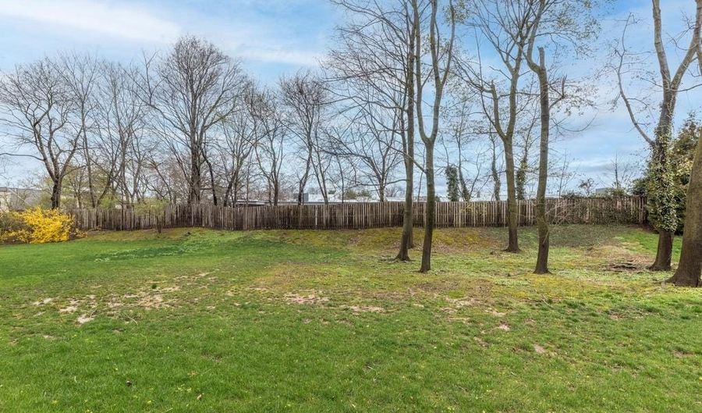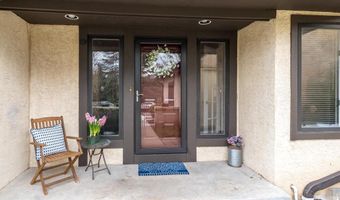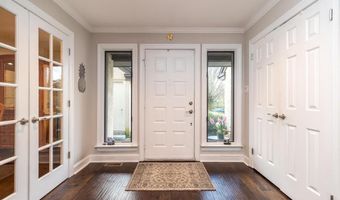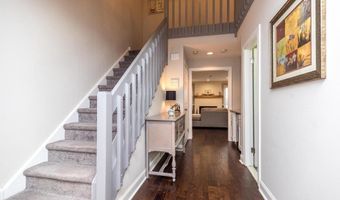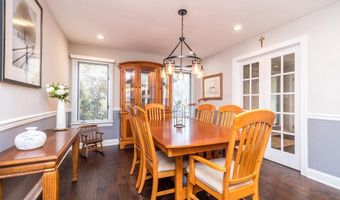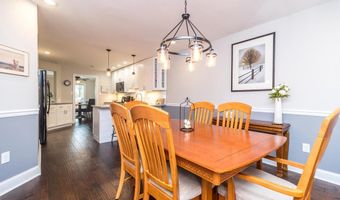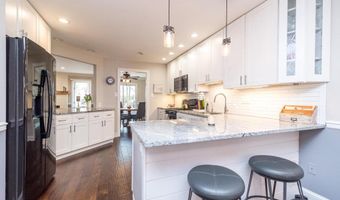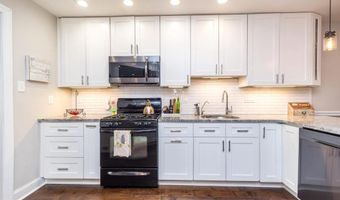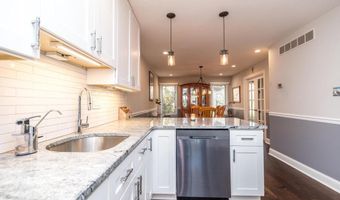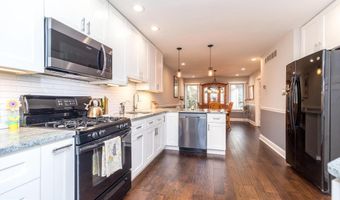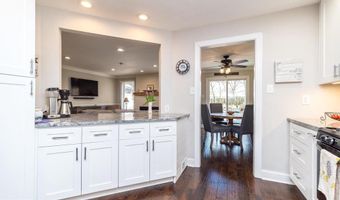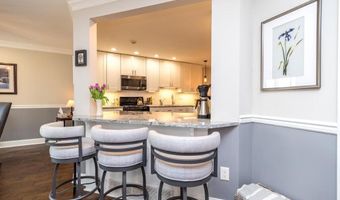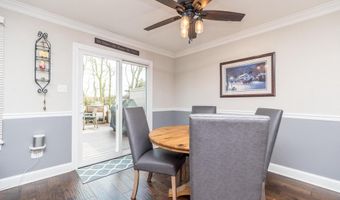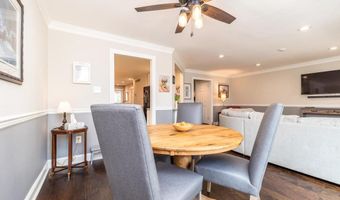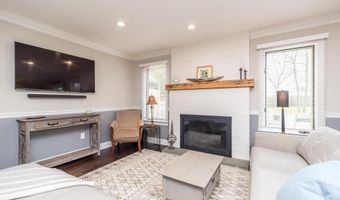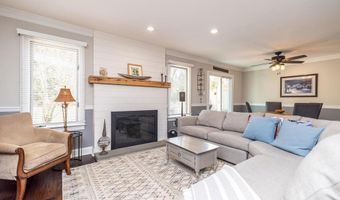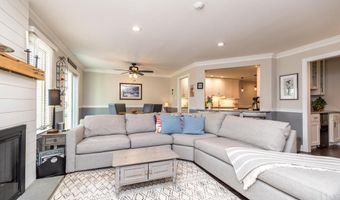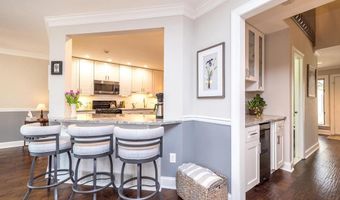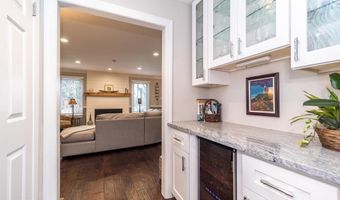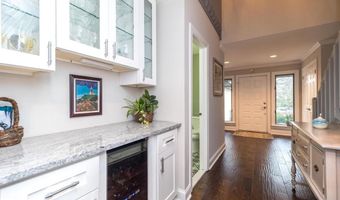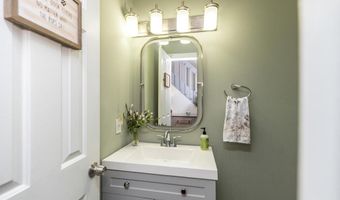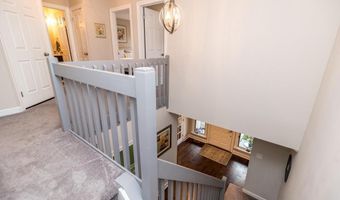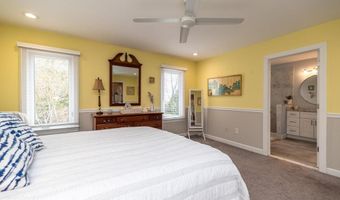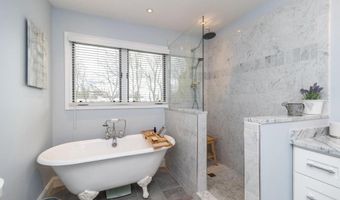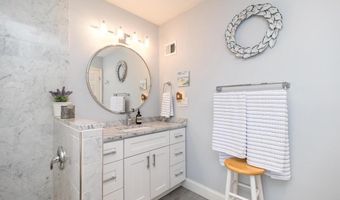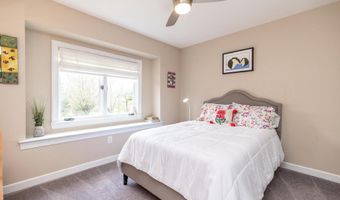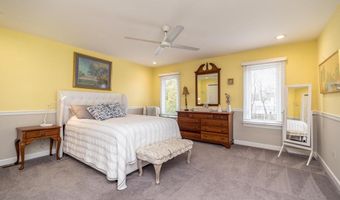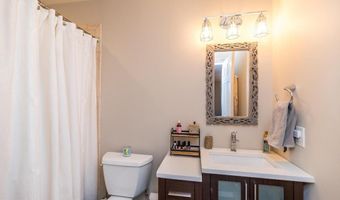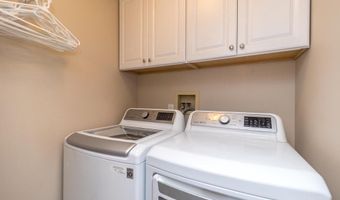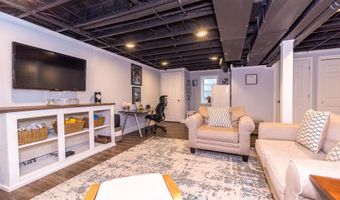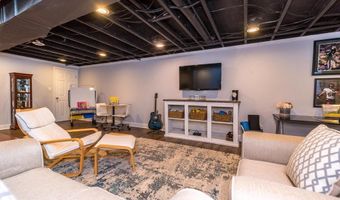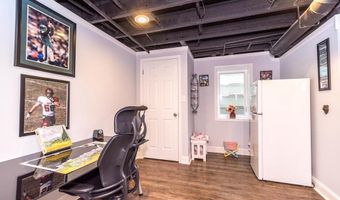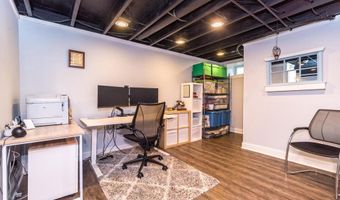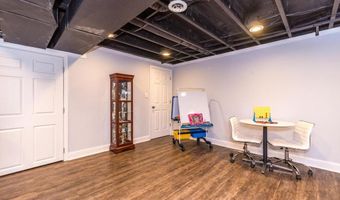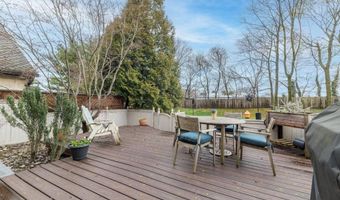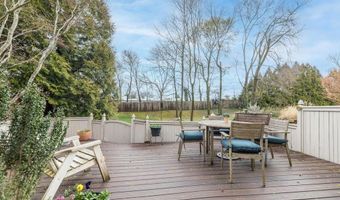45 SPLITRAIL Ln Blue Bell, PA 19422
Snapshot
Description
Fall in love the instant you enter this spectacular, one of a kind, completely renovated 3 Bedroom, 2.5 townhouse with over 2700 sq ft including the Finished Basement, located in a prime location overlooking community open space, in Blue Bell's fabulous community of Steeplechase. The entire home has undergone a masterful transformation, leaving no detail untouched and creating a more open, stunning space for entertaining or personal enjoyment. The roof is scheduled for replacement this month (April, 2024), and the exterior stucco walls are maintained by the association. The welcoming, renovated gated courtyard includes a flagstone patio and is adjacent to the detached 1-car Garage. Upon entering the home, the view of the new wide-plank hardwood flooring and French doors opening to the Dining Room sets the stage for the warmth that is to come. The entrance hall features a coat closet, a completely updated Powder Room with tiled floor and new vanity, and a stunning new Butler's Pantry with quartz counter, glass cabinets and wine fridge. The Dining Room with new chandelier is open to the renovated, exciting Gourmet Kitchen featuring quartz counters including a breakfast bar with seating for 3 facing the dining room, 42' soft-close cabinets, soft- close drawers with multiple pull-outs, subway tiled backsplash, under-cabinet lighting, range with 4 gas burners, stainless sink with reverse osmosis filtered water and included refrigerator. One of the most exciting components of the 2018 renovation is the opened wall between the Kitchen and Family Room, adding a versatile prep area/coffee bar with quartz counter with additional seating for 3 in the Family Room. The Breakfast Room, open to both the Kitchen and Family Room, offers a sliding door to the rear Deck. The sun-filled, spacious Family Room includes a gas fireplace with reclaimed wood mantel and included wall-mounted TV above. A turned, carpeted staircase leads to the 2nd floor where the luxurious Primary Suite awaits. The incredibly spacious Bedroom with new ceiling fan includes a professionally organized wall closet plus a walk-in closet. Everything is new in the amazing Primary Bath including tiled floor, vanity with Carrara marble counter, soft close cabinets and drawers, spa shower with glass wall and 2 shower heads, Carrara marble surround and half walls with marble caps and stand-alone claw foot tub with hand-held shower head. 2 additional bedrooms share the beautifully renovated Hall Bath with tiled floor, vanity with soft-close cabinets and drawers and soaking tub with shower and tiled surround. A hall closet for Laundry includes the washer and dryer, cabinets and new wide-plank hardwood floor. More exciting upgrades await in the fully Finished Basement with new luxury vinyl flooring, and egress window and incredibly flexible space for multiple work stations, entertainment area with included wall-mounted TV and additional areas for exercise and play. Multiple closets provide ample storage space. Outside, the property's location adds to its desirability. A new, expansive Trex Deck with gated, wooden fence overlooks community common space. Other special features include recessed lighting and cordless blinds throughout. The furnace was replaced in 2018, the hot water heater was replaced in 2024, and a whole-house water softener is included. This highly desirable location is minutes to the town of Ambler with 1st run movie theater, shops and restaurant and train station providing access to center city. Easy access is also provided to the PA turnpike, 476 and the expressway. Wissahickon School District is consistently highly ranked. Enjoy the spectacular quality of this charming home.
More Details
History
| Date | Event | Price | $/Sqft | Source |
|---|---|---|---|---|
| Listed For Sale | $575,000 | $210 | BHHS Fox & Roach Blue Bell |
