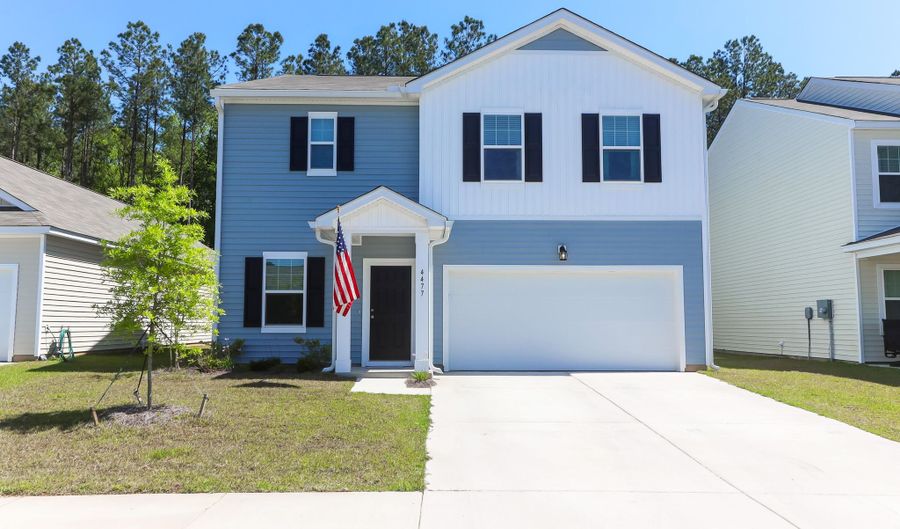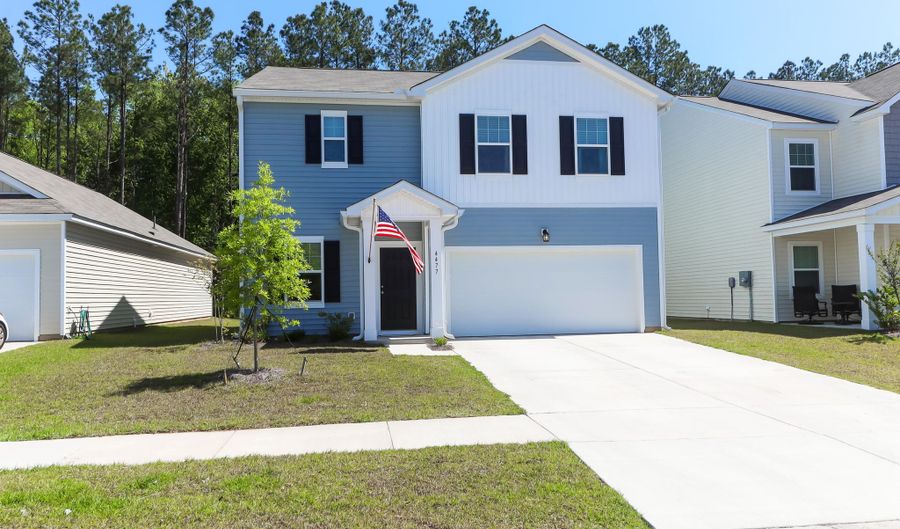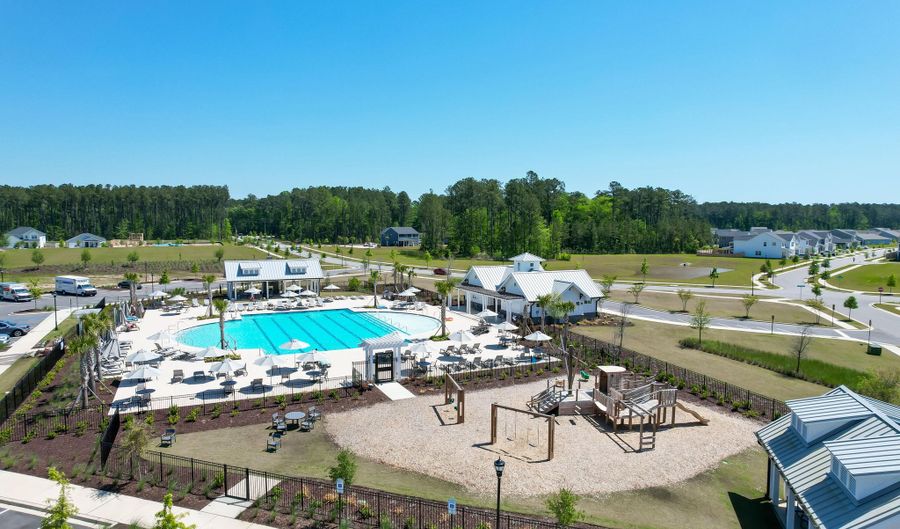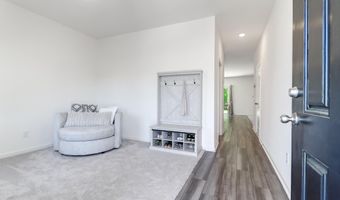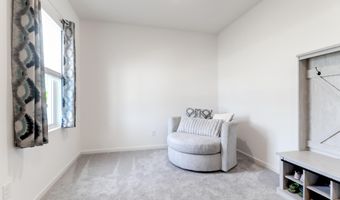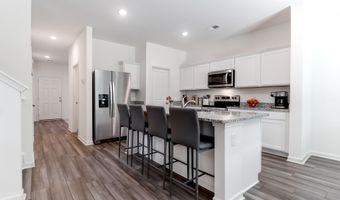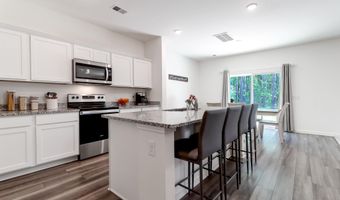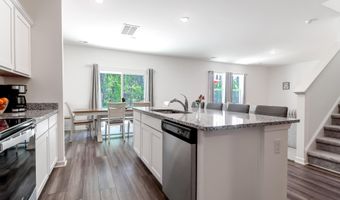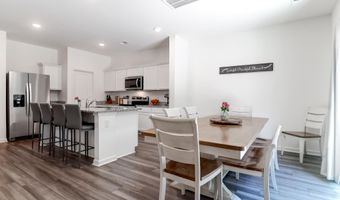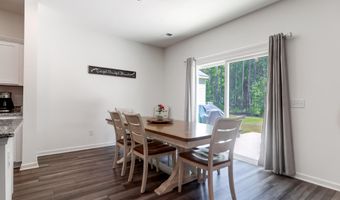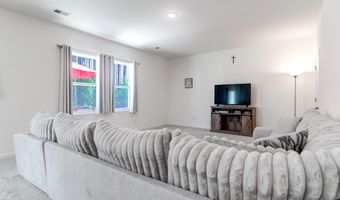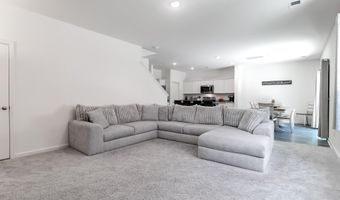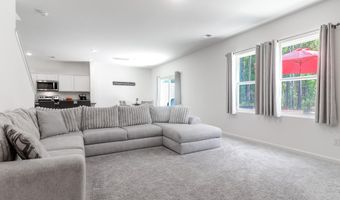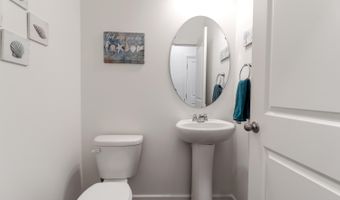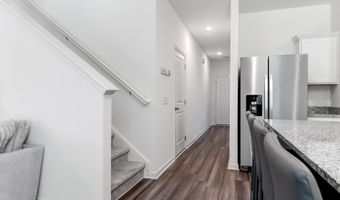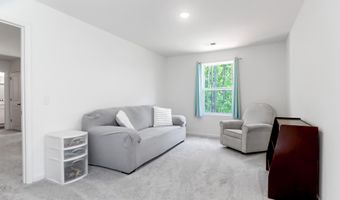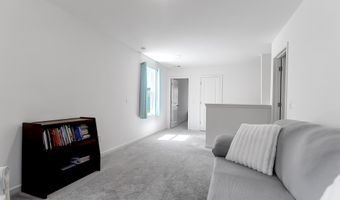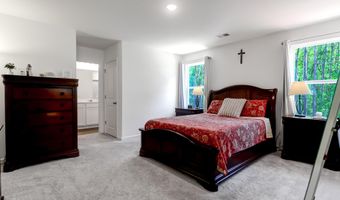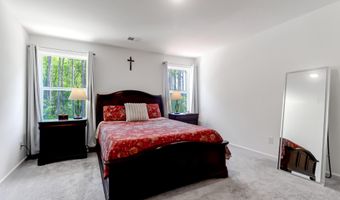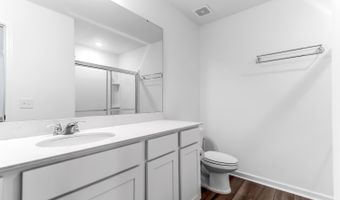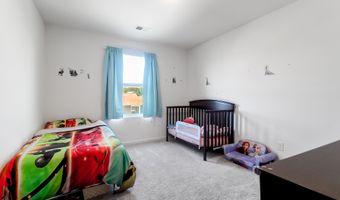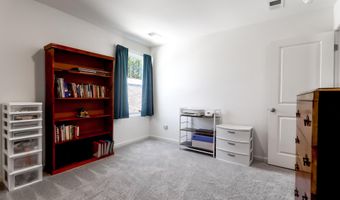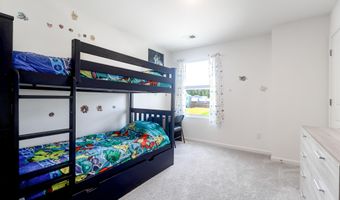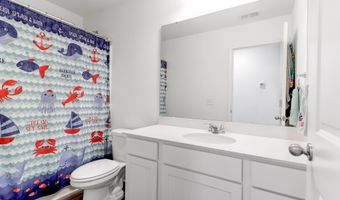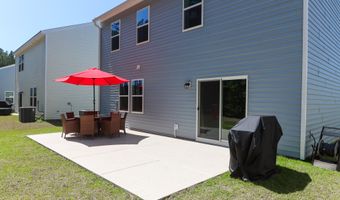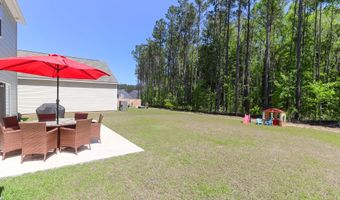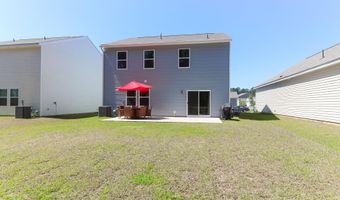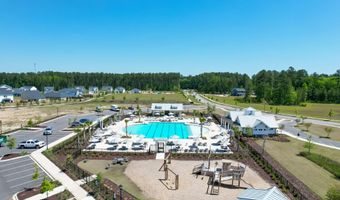4477 Ocean Farm Dr Summerville, SC 29485
Snapshot
Description
Welcome to this charming two-story home in the newly built community of Watson Hill. This traditional floorplan includes 4 bedrooms, 2.5 bathrooms and is a little more than 2300sf. Upon entering this home you're immediately greeted with a flex space, perfect for a home office or casual lounge area. Down the hall, the home opens up into the spacious kitchen, dining area and generous living room. The modern kitchen is equipped with stainless steel appliances (including refrigerator), ample cabinets, granite countertops, a generous pantry, large kitchen island and adjoining dining area, making it the perfect spot for entertaining guests. The oversized family room is the ideal spot to cozy up on those family movie nights or invite friends and family over for the big game. Upstairs theprimary bedroom has a generous walk-in closet and en suite bathroom with oversized shower, LVP flooring and plenty of countertop space. Three additional secondary bedrooms with ample closet space, a hall bathroom, laundry room and loft area complete the second floor. A 2-car garage, with garage door opener, completes this wonderful home. Outside, you'll find the backyard has an extended patio slab and is wooded for added privacy. Full gutters were installed last year, making those summer rain storms more tolerable. Watson Hill has amazing amenities that include a kids play park, dog park, walking/jogging trails and fabulous pool to cool off in those hot Summer months. Located in the desirable Dorchester 2 school district makes it easy to check that final box in finding your perfect home.
More Details
History
| Date | Event | Price | $/Sqft | Source |
|---|---|---|---|---|
| Listed For Sale | $385,000 | The Cassina Group |
Nearby Schools
Elementary School Flowertown Elementary | 0.8 miles away | PK - 05 | |
Elementary School Newington Elementary | 0.9 miles away | PK - 05 | |
Elementary School Summerville Elementary | 1.4 miles away | PK - 05 |
