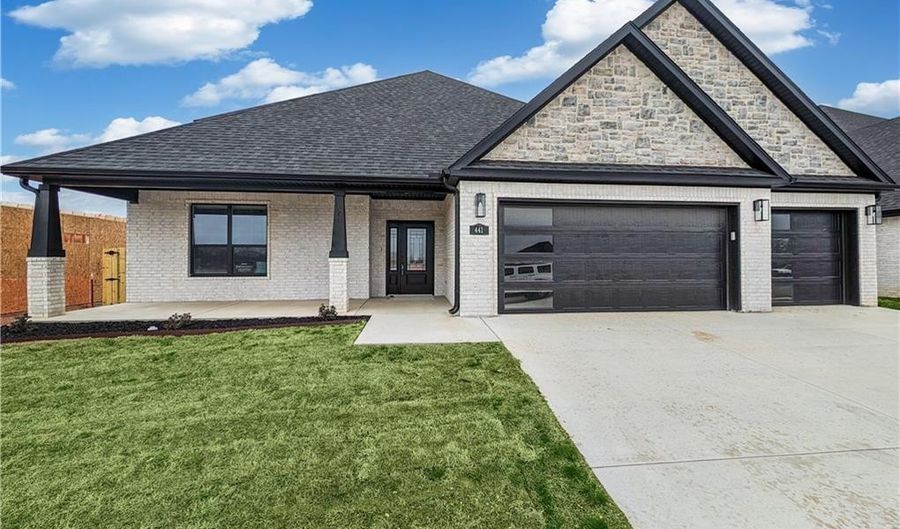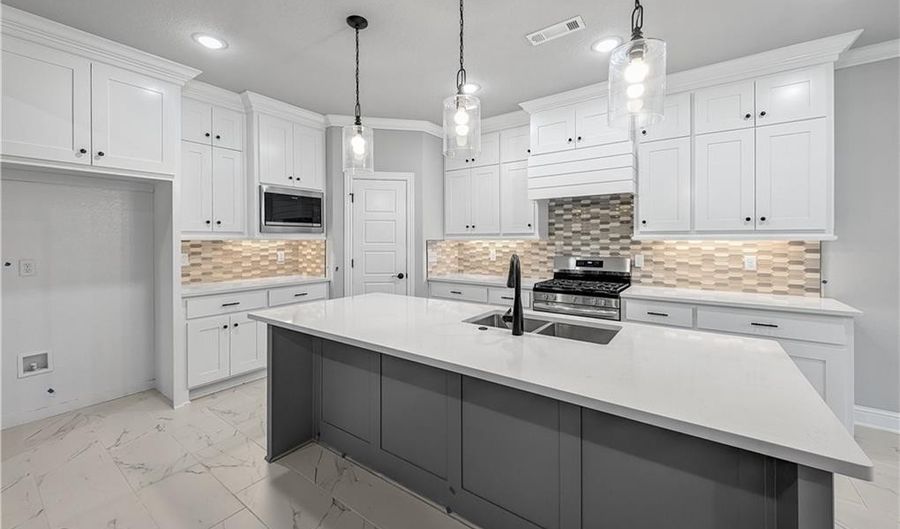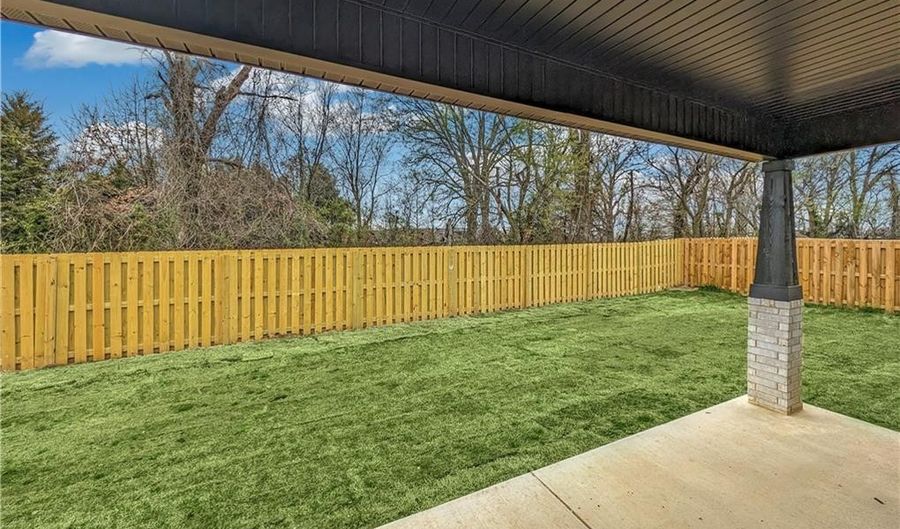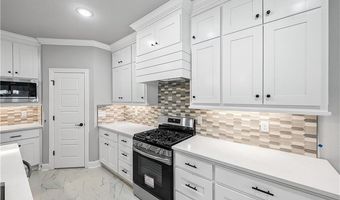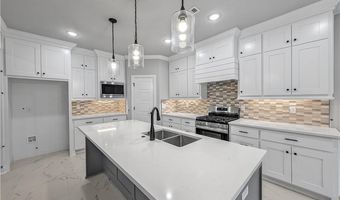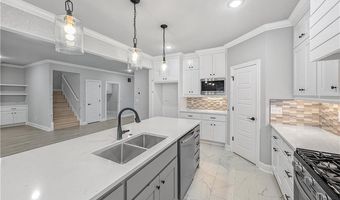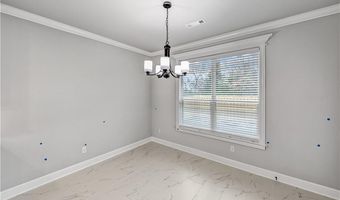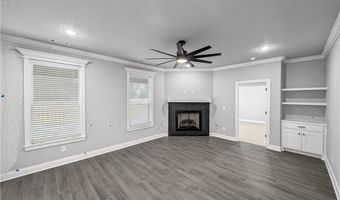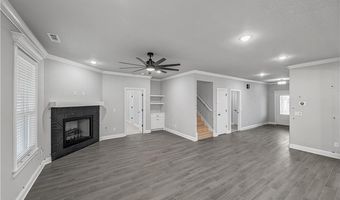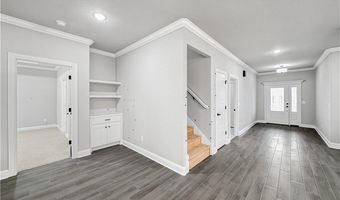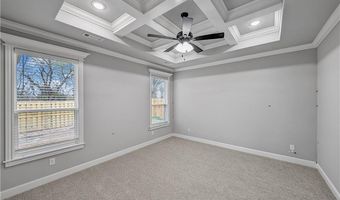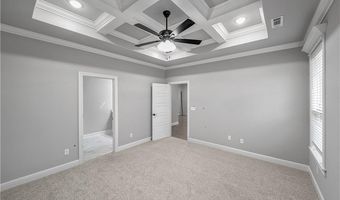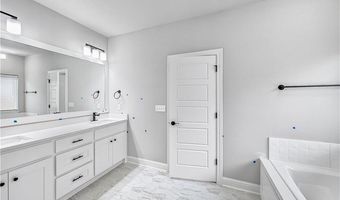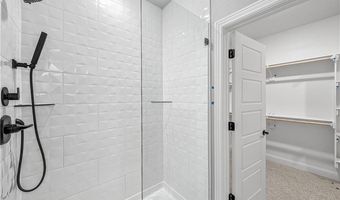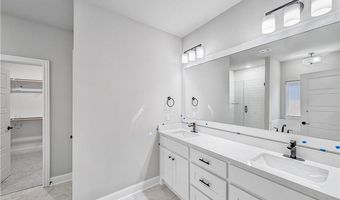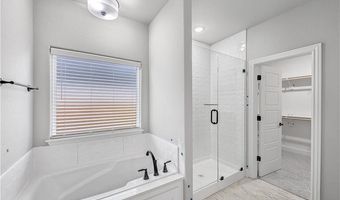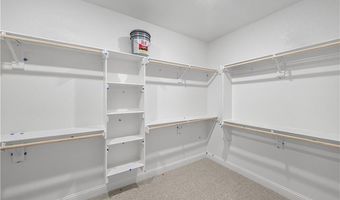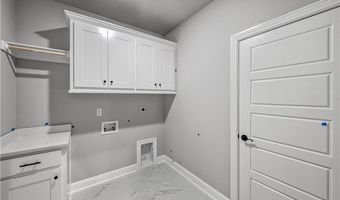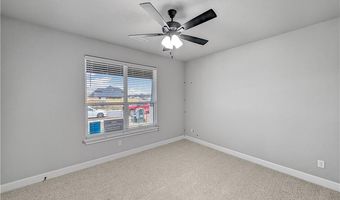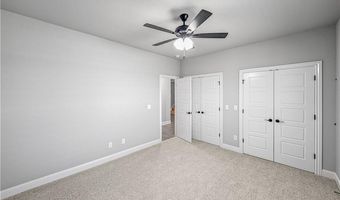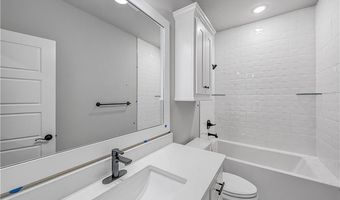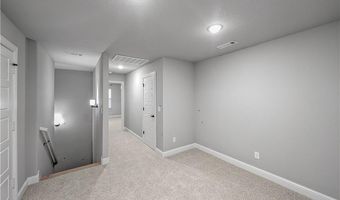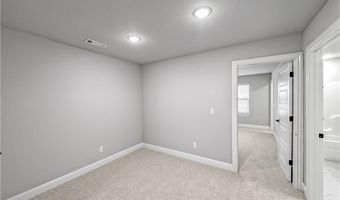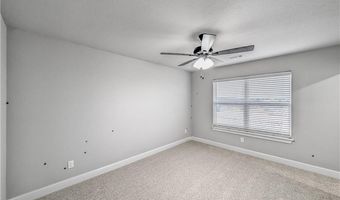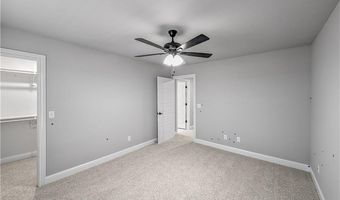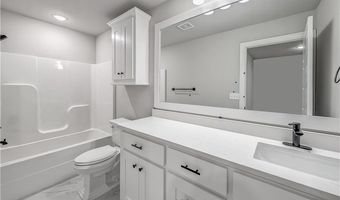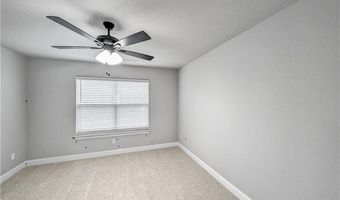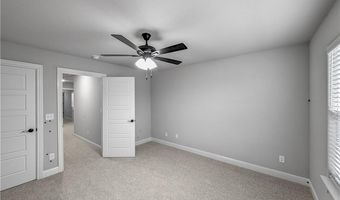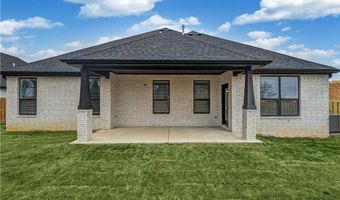441 Rainforest Loop Centerton, AR 72719
Snapshot
Description
Welcome To Your Next Home! Welcome To The Brand New Silver Leaf Estates Centerton! Fabulous Neighborhood With Future Amenities Such As Community Pond, Walking Trails, Pool And Clubhouse Coming Soon! This Gorgeous East Facing New Build Offers The Full Package And More With A Full Brick/Stone Exterior, 3 Car Garage w/ Insulated Doors, Custom Cabinets, Quartz Countertops, Wood Flooring In The Main Living Area And Wood Treads On Stairs, Detailed Trim Work, Coffered Ceiling In The Primary, Upgraded Appliances, And So Much More! Main Level Offers The Living Area w/ Corner Fireplace, Kitchen, Dining, Primary Suite w/ Spa Like Primary Bath, Secondary Guest Bed + Full Guest Bath, And Laundry. Head Upstairs To Find A Loft Area That Would Make A Great Workspace Or Play Area, 2 Additional Secondary Beds + 3rd Full Bath. Covered Front Porch And Back Patio. TV And Gas Grill Connections On Back Patio. Fully Fenced Yard. Wrapping Up April 2024. 1806 SqFt Main Level. 696 SqFt Up. Come See!
More Details
History
| Date | Event | Price | $/Sqft | Source |
|---|---|---|---|---|
| Listed For Sale | $525,000 | $210 | NextHome NWA Pro Realty |
