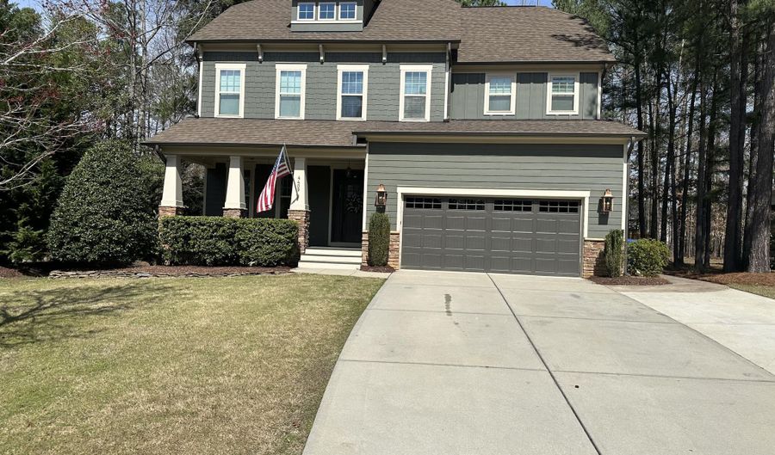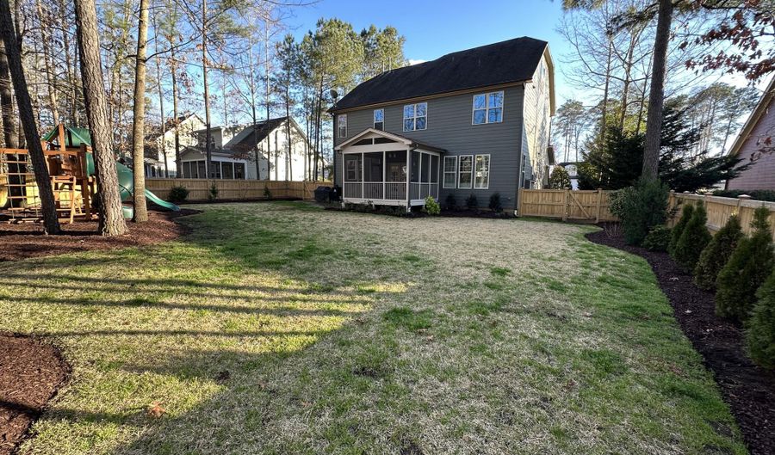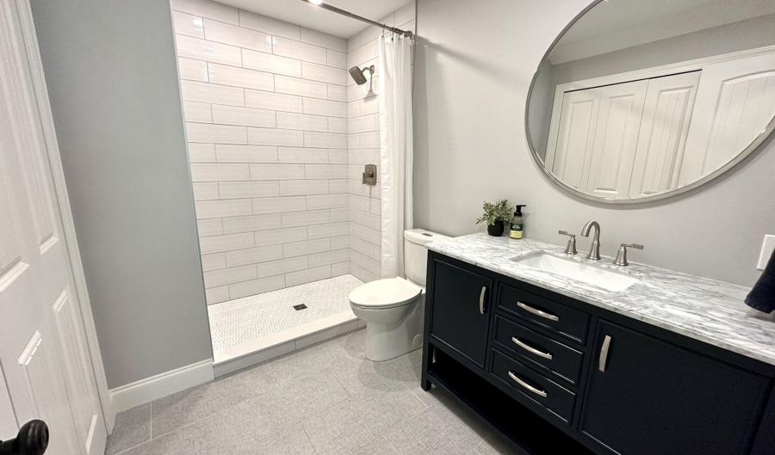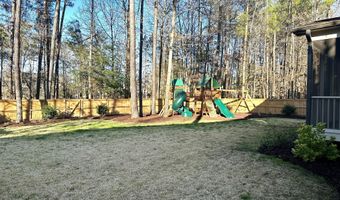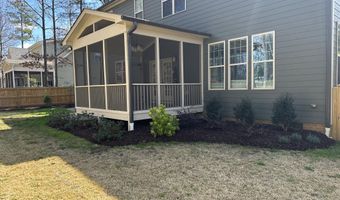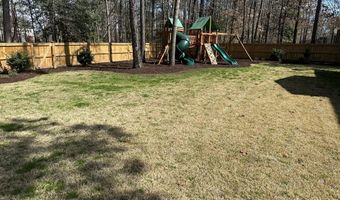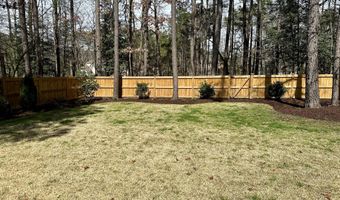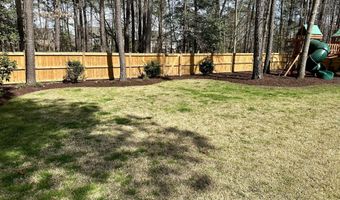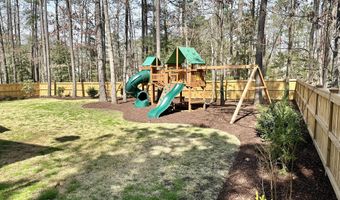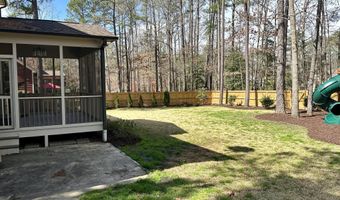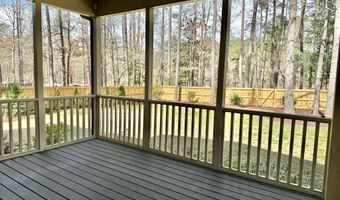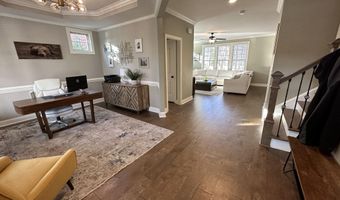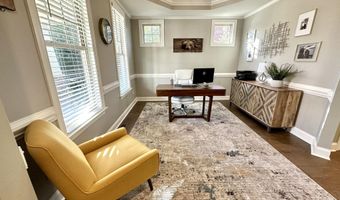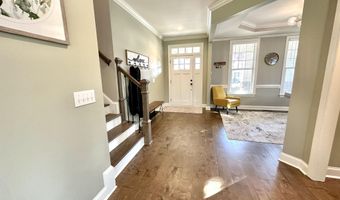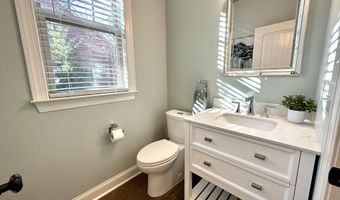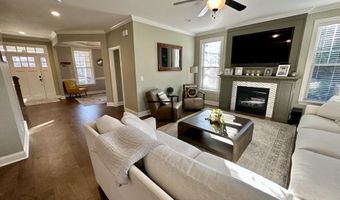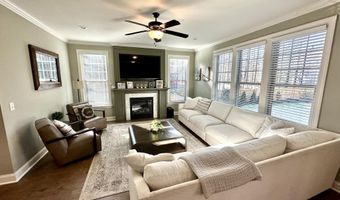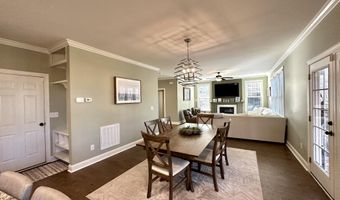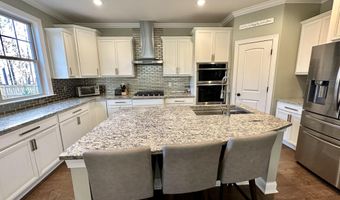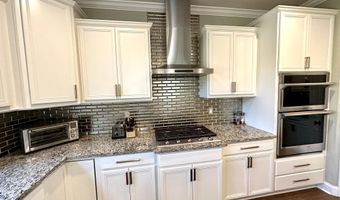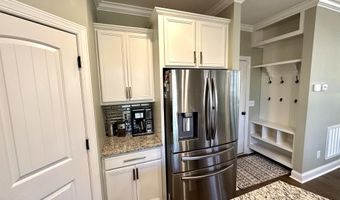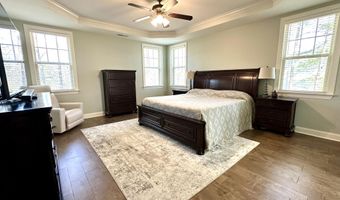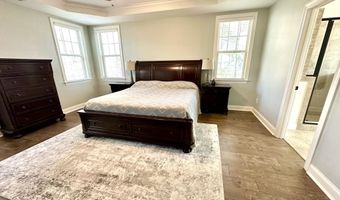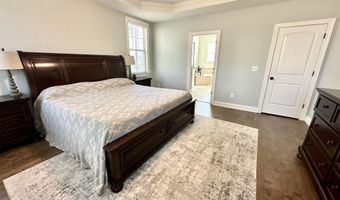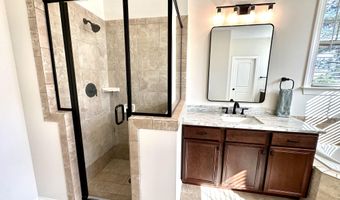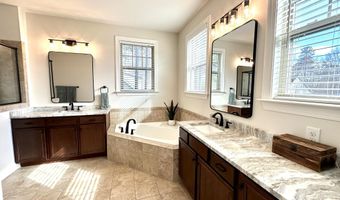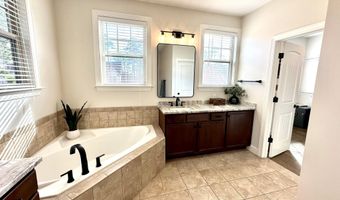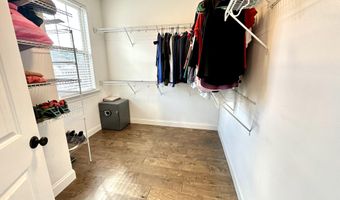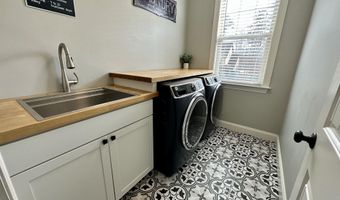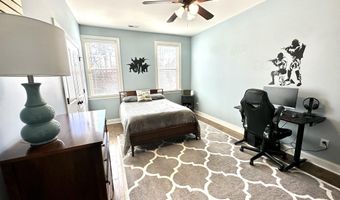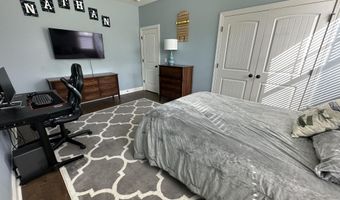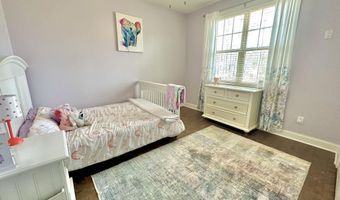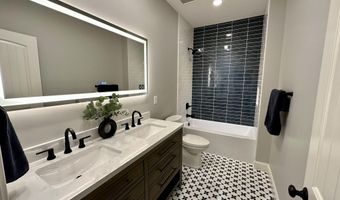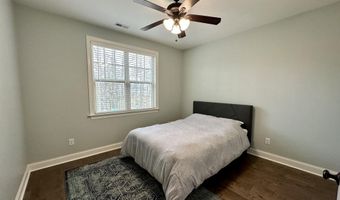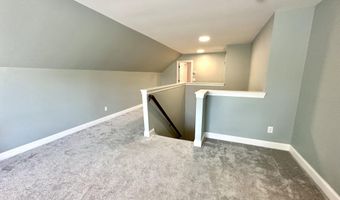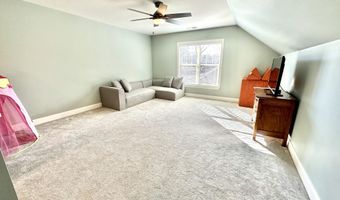4409 Brighton Ridge Dr Dr Apex, NC 27539
Snapshot
Description
Welcome home to a beautiful fully updated home in the coveted Brighton Forest Neighborhood. This one has it all, open concept, private back yard, updates galore and fully move in ready!
The main floor features an open concept, perfect for entertaining. A custom fireplace surround with built in television enclosure centers the living area. The kitchen features a massive island, updated stainless steel Samsung appliances and Bosch dishwasher. Step out the back door on to the screened in porch and enjoy a beautifully land scaped, private, flat back yard, with Zenith Zoysia grass, app-controlled sprinklers and a nearly new fence. The exterior of the home was recently repainted and has gutter guards all the way around to ensure minimal maintenance for years to come.
The first and second floor have been upgraded with engineered hardwood throughout. The home was also upgraded to a tankless water heater, supplying you with endless hot water. The top floors HVAC unit was replaced in March of 2024, with a full 10 year warranty ahead!
On the second floor you will find 4 bedrooms, and the renovated laundry room. The ensuite features beautiful granite counters, a large soaking tub and updated fixtures. The primary bedroom also has a large walk-in closet.
The shared bath has been recently upgraded with a beautiful tile tub surround and matching tile floor.
The finished 3rd floor boasts newer carpet and yet another luxurious bathroom with oversized shower and large closet for additional storage.
*Listing agent is Home Owner*
More Details
History
| Date | Event | Price | $/Sqft | Source |
|---|---|---|---|---|
| Listed For Sale | $779,999 | $251 | Highland Realty Group Inc |
Nearby Schools
Middle School West Lake Middle | 1.9 miles away | 06 - 08 | |
Elementary School West Lake Elementary | 2.1 miles away | PK - 05 | |
High School Middle Creek High | 2.3 miles away | 09 - 12 |
