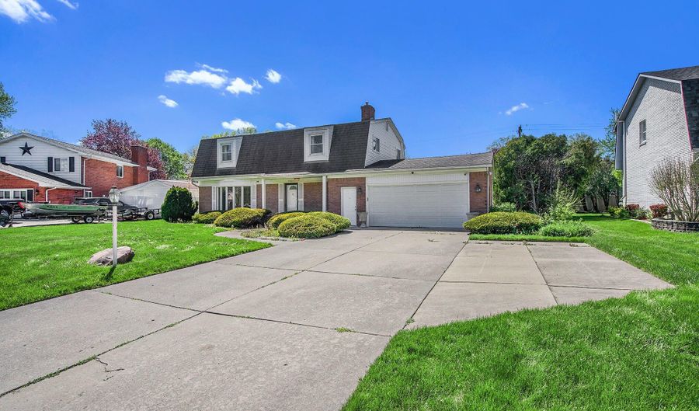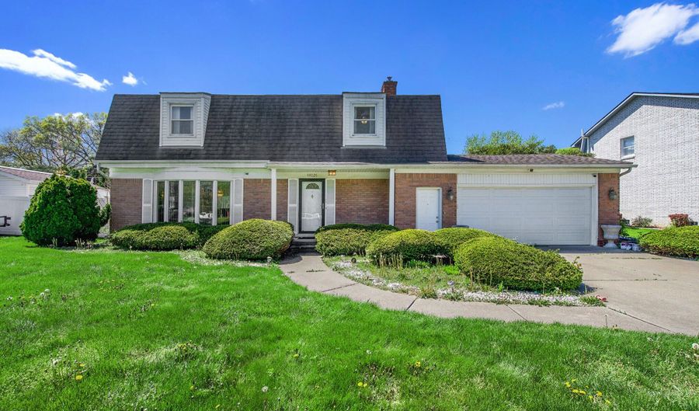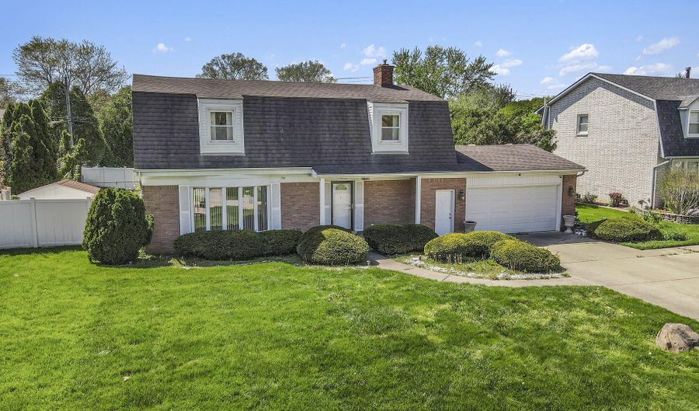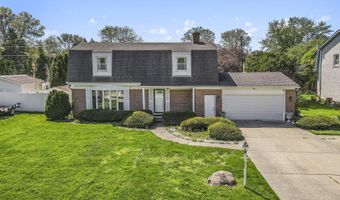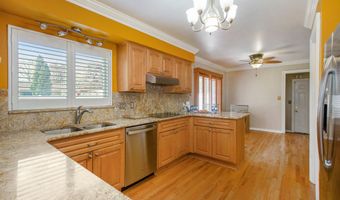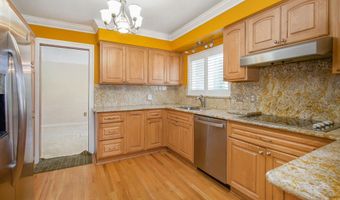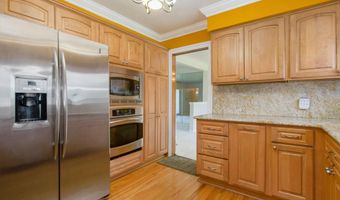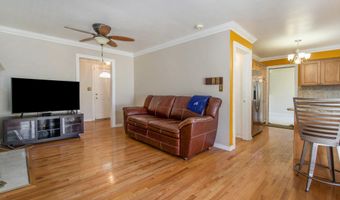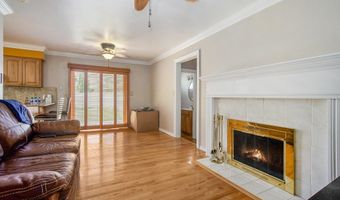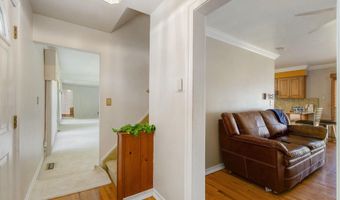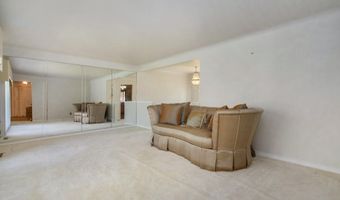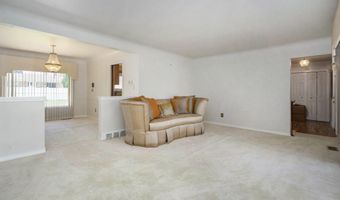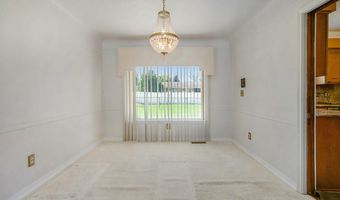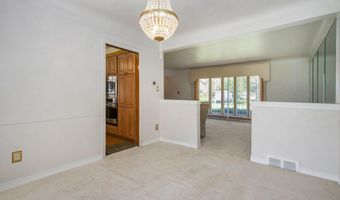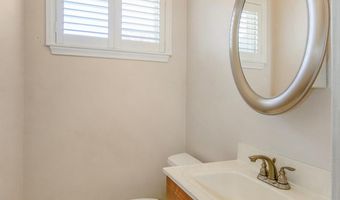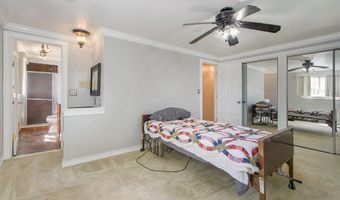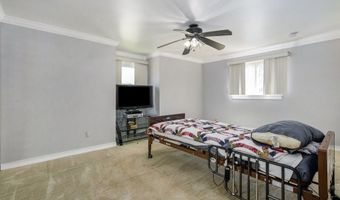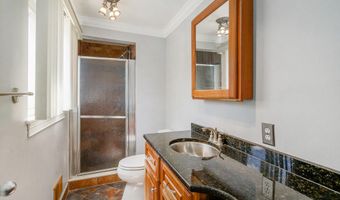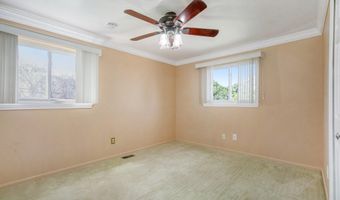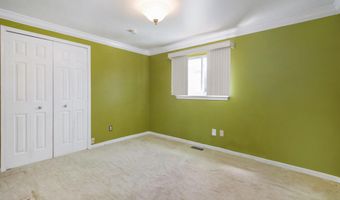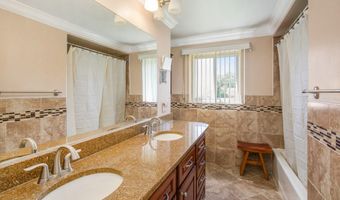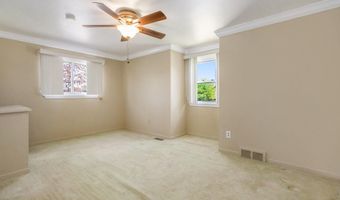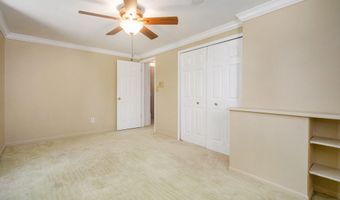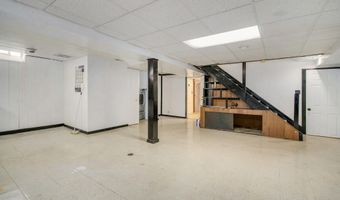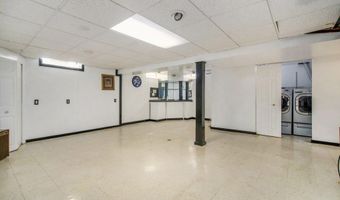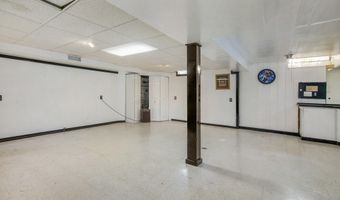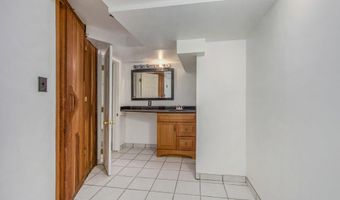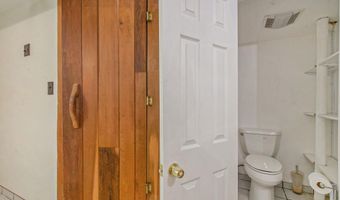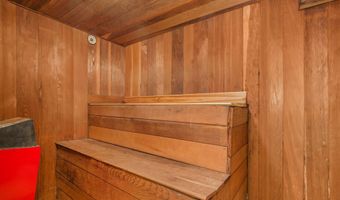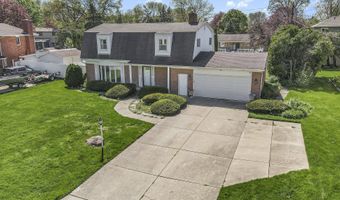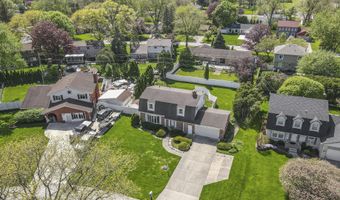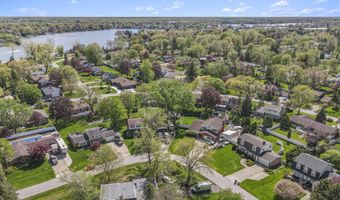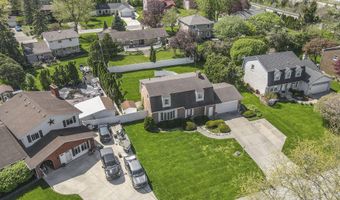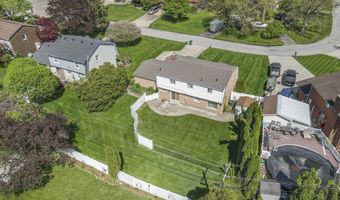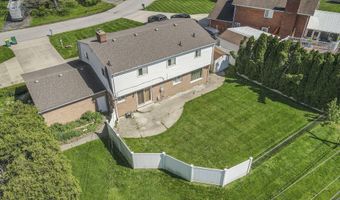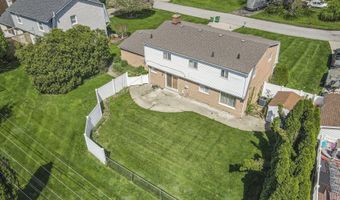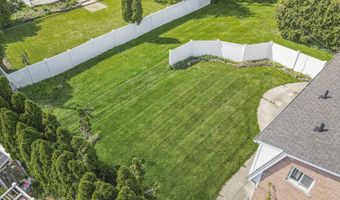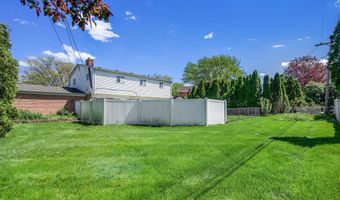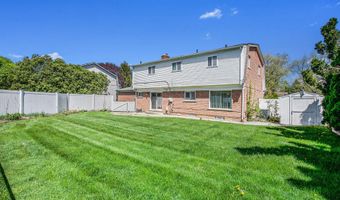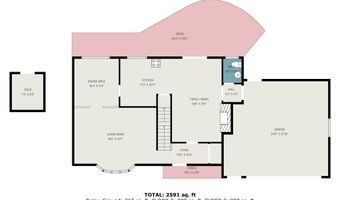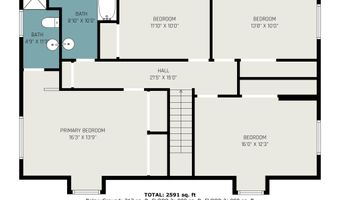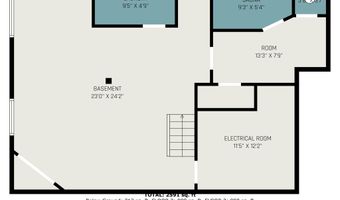44026 Harmony Ln Belleville, MI 48111
Snapshot
Description
Lakeside living in Belleville Lake's own Lakecrest Community. Updated 4 bedroom 3.5 bathroom brick colonial home. Large living room w/ baywindow opens into formal dining room. Upgraded kitchen w/ granite countertops & backsplash, electric cooktop, built in microwave & oven. Stainless appliances, quality cabinets & countertop seating. Family room w/ cozy gas fireplace. Upstairs primary bedroom has en suite tiled bathroom & shower w/ bench seating, vanity sink w/ mini fridge & bonus vanity. 3 additional bedrooms & full tiled bathroom w/ dual sinks. Large basement finished w/ kitchenette for entertaining. Lux spa bathroom includes sauna w/ tiled shower, vanity sink & powder room. Attached 2.5 car garage. Fenced in backyard w/ electric shed. Amazing community & boat launch access. Welcome!
More Details
History
| Date | Event | Price | $/Sqft | Source |
|---|---|---|---|---|
| Price Changed | $370,000 -1.33% | $143 | The Charles Reinhart Company | |
| Listed For Sale | $375,000 | $145 | The Charles Reinhart Company |
Nearby Schools
Elementary School Edgemont Elementary School | 0.8 miles away | KG - 05 | |
Alternate Education Van Buren Alternative Education School | 1.3 miles away | 07 - 12 | |
High School Belleville High School | 1.2 miles away | 09 - 12 |
