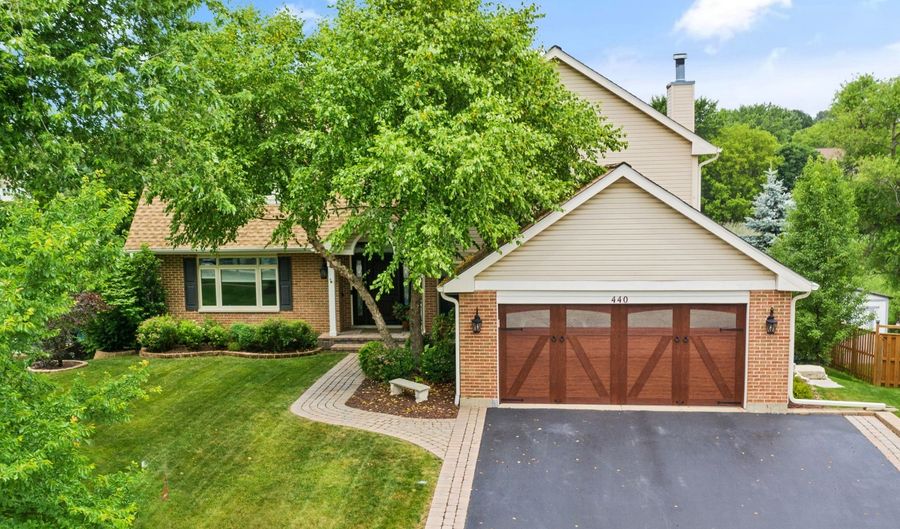440 Flora Dr Algonquin, IL 60102
Snapshot
Description
NO EXPENSE HAS BEEN SPARED! COMPLETELY UPDATED HOME FROM TOP TO BOTTOM, INSIDE & OUT! *OVERLOOKS NATURE AREA!* LIVE IN YOUR OWN PRIVATE BACKYARD RETREAT! On A Culdesac! ALL Wrought-Iron Fenced Yard with Top of the Line Heated In-Ground Pool AND In-Ground Whirlpool BOTH with Pebble Tech Finish (12 inch gunnite walls) PLUS an Automatic Cleaning System in Pool, Clorinator, Automatic Cover in Summer and a Winter Cover for BOTH Pool & Hot Tub...Top It Off with a Remote Control Hand Unit for All Pool Functions! Expansive Paver Patio, Deck with Iron Spindles, Firepit, etc. (Costs OVER $100,000 - Installed in July 2012)! Pavers on Side Driveway & Walkway Lead to Front of Home! Front Brick Exterior & Canyon-Style Garage Doors in 2018! Limestone Walkway & Brick Pillars Leads to Back of Yard from Front Right Side! Professionally Landscaped Throughout! NEW ROOF & GUTTERS in 2016! ALL NEW Pella Windows with Interior Blinds Between Glass Installed Throughout Home in 3 Phases (2012, 2015 & 2018) and Total Cost of $65,000! Entire Interior of Home Completely Updated: Beautiful Solid Wood Entry Door with Leaded Glass Transom & Sidelights! Crown Moldings Throughout 1st Floor (except Den) & 3 Upstairs Bedrooms! ALL NEWER White Trim & Doors Throughout! NEWER LARGE Ceramic Tile Floors in Foyer, Kitchen, Eating Area! ALL NEWER Light Fixtures Throughout Entire Home! Formal Living & Dining Rooms with NEW Hardwood Flooring in 2018! Step Down to Formal Den with Double Door Entry with Also Access from Family Room! REMODELED Kitchen in 2013 Includes: Beautiful Cherry High Grade Cabinets, Granite Countertops, Glass Tile Backsplash, Island, Light Fixtures & Stainless Steel Appliances! Large Eating Area with Sliding Glass Door to Deck that Overlooks Your BEAUTIFUL OASIS! Step Down to the LARGE Family Room with White Brick Fireplace & Large Picture Window Overlooking the Backyard! REMODELED Powder Room with NEW Vanity, Toilet Cabinet, Mirror, Lights, Faucet & Wood Laminate Flooring! Laundry Room with Cabinets & Wood Laminate Floors! Step Up to the 2nd Floor with Step Up to the VAULTED Master Bedroom Suite Includes Sitting Room with Alcove, Large Vaulted Walkin Closet with Closet Organizers! REDONE Master Bathroom in 2019 with Vaulted Ceiling, Skylight, LARGE Whirlpool Tub, Separate Shower, Double Sink Granite Vanity, Grey Cabinets, Faucets, Light Fixtures, Toilet & Wood Look Ceramic Flooring! LARGE 2nd, 3rd & 4th Bedrooms! REDONE Hall Bath in 2018 Includes: Double Sink Granite Vanity, White Cabinets, Faucets, Mirrors, Light Fixture, Toilet & Wood Look Ceramic Flooring! Continue Down to the FULL FINISHED WALKOUT OPEN BASEMENT with LARGE Rec & Play Rooms and Also Includes a 2nd Kitchen (Stove & Dishwasher are AS-IS as They are Not Hooked Up)! UPDATED FULL Bathroom Done in 2010 with Granite Sink Vanity, Dark Vanity & Wall Cabinets, Ceramic Wall & Floor, Mirror, Faucet, Light Fixture & Stand Up Shower! Great for Showering After Using the Pool! NEW Central Air Installed 2017 & NEW Hot Water Heater in 2018! You and Your Clients Will NOT be Disappointed!! JUST MOVE IN AND VACATION! **CHECK OUT THE VIDEO!**
Features
More Details
History
| Date | Event | Price | $/Sqft | Source |
|---|---|---|---|---|
| Listing Removed For Sale | $419,900 | $151 | Keller Williams Success Realty | |
| Listed For Sale | $419,900 | $151 | Keller Williams Success Realty |
Nearby Schools
Middle School Algonquin Middle School | 0.1 miles away | 06 - 08 | |
Elementary School Eastview Elementary School | 0.1 miles away | KG - 05 | |
Elementary School Algonquin Lakes Elementary School | 0.7 miles away | KG - 05 |
 Is this your property?
Is this your property?