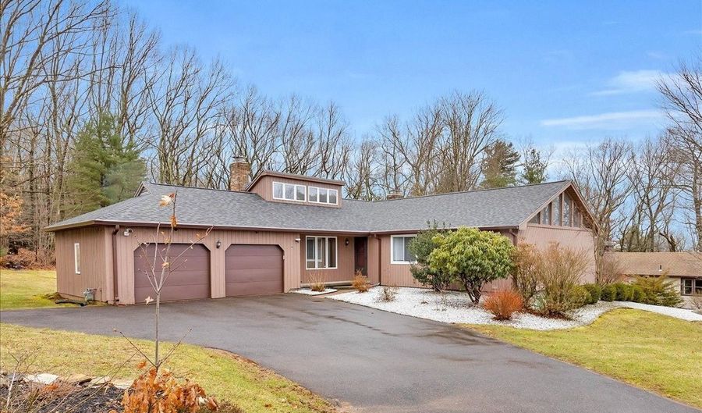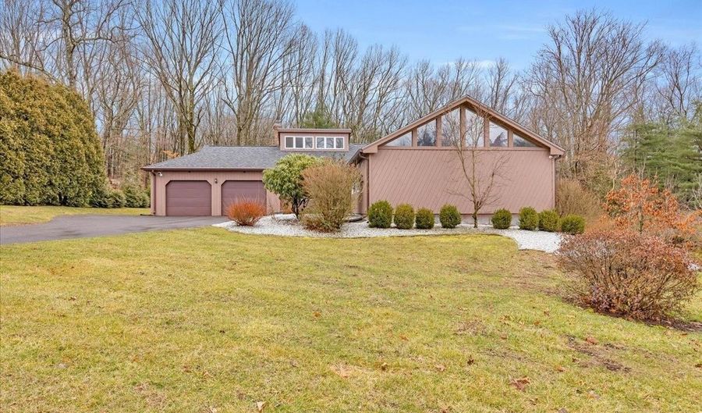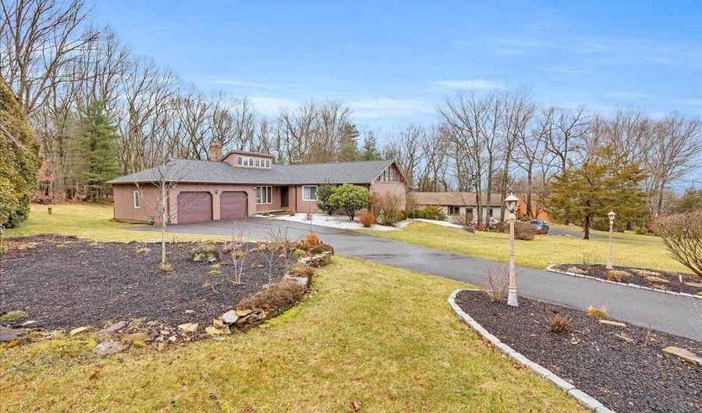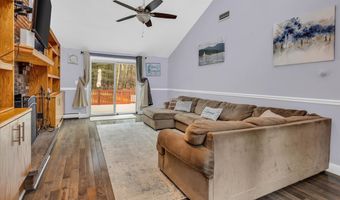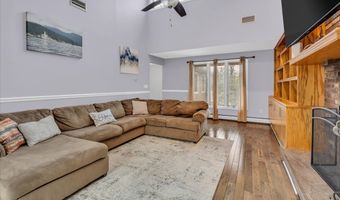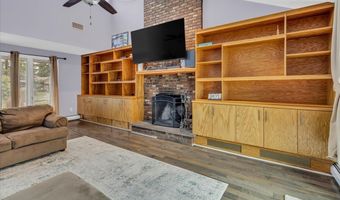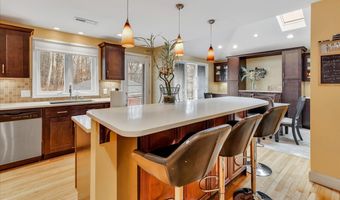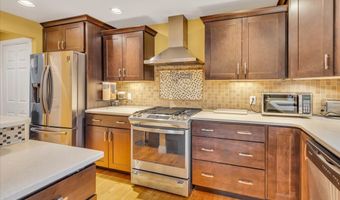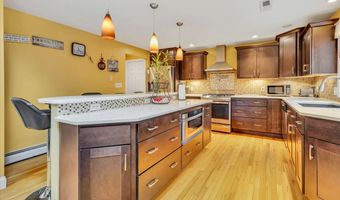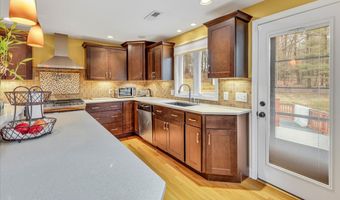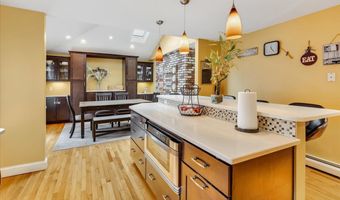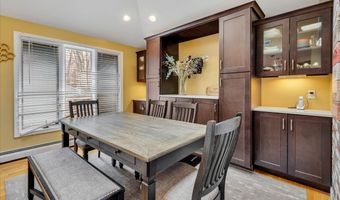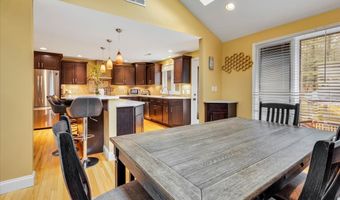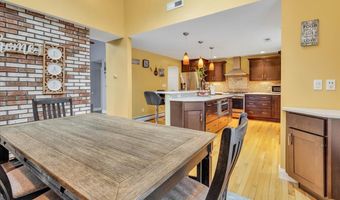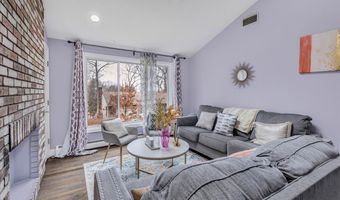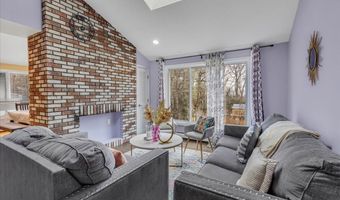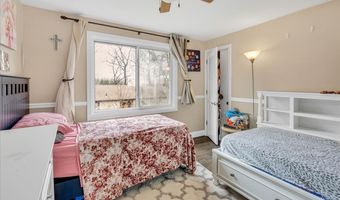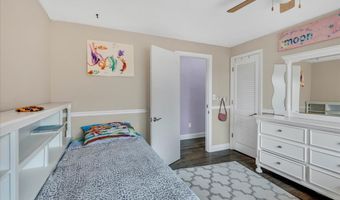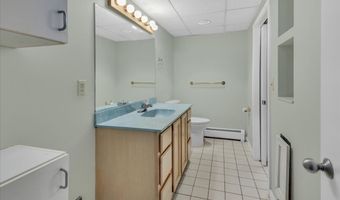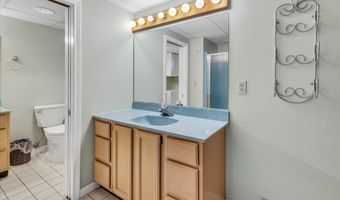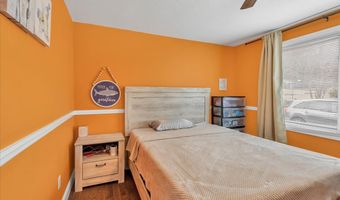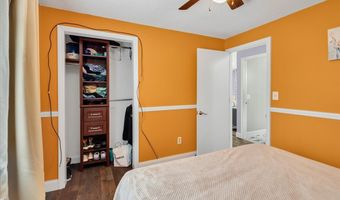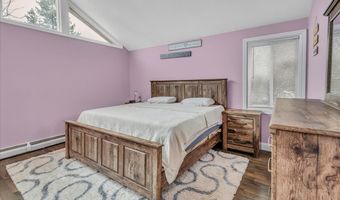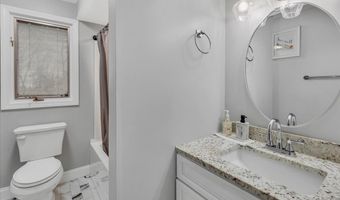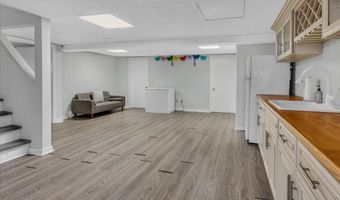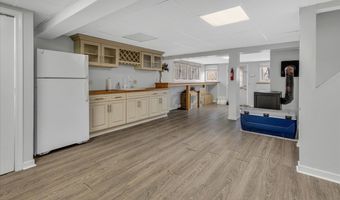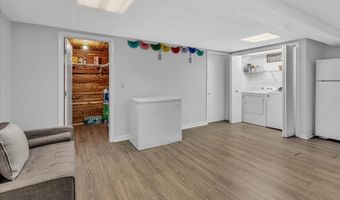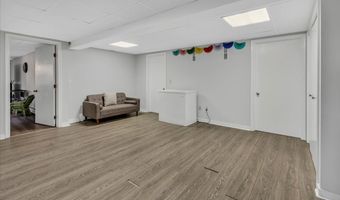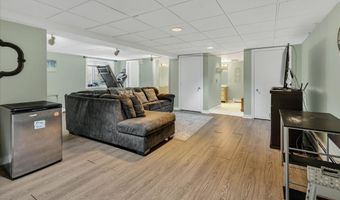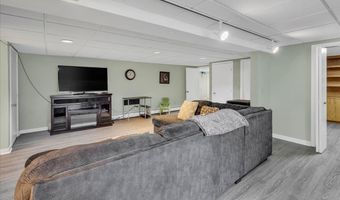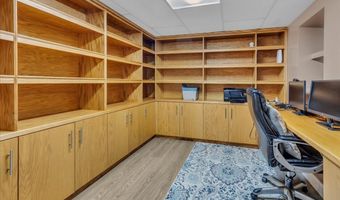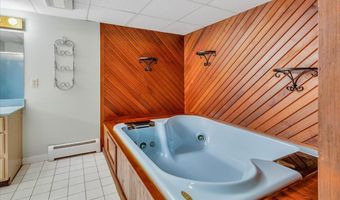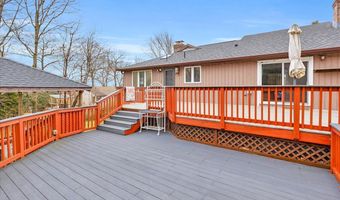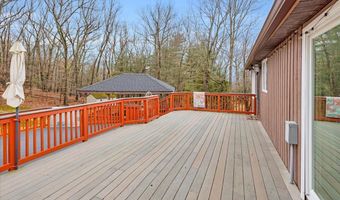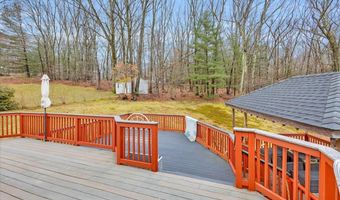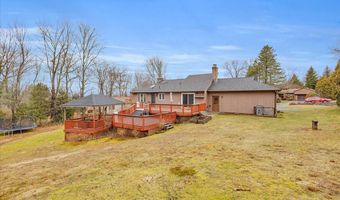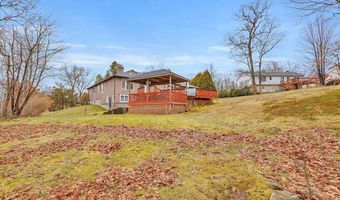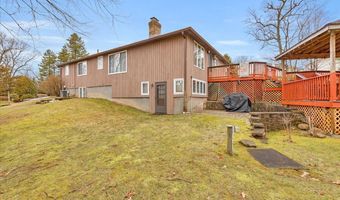44 Wildwood Dr Manchester, CT 06042
Snapshot
Description
Lovely 9 room Contemporary Ranch on a private, professionally landscaped lot at the end of a cul-de-sac. Delightful kitchen with center breakfast bar, corian counters, dining area (13x12) with many built-ins, recessed lites and access to awesome double decks. The family room is great for entertaining with it's wood fireplace, vaulted ceiling, recessed lites and slider to the decks. Cozy, formal living room with ski-lites and a vaulted ceiling. The primary bedroom features a full bath, shower with bluetooth capabilities, walk-in closet and vaulted ceiling. the other 2 bedrooms are good sized. The lower level is huge with a full wall of kitchen cabinets, refrigerator and sink. Two rooms could easily be a living room and bedroom. The 3rd room is an office with lots of shelving. The full bath features a large jacuzzi tub. There is a separate entry and still storage areas. The backyard is private and features 2 trex decks (upper 28x14 and lower 20x16). The lower deck accesses an awesome permanent gazebo (17x12) with a shingled roof. This is a great outdoor entertainment area. Roof is 3 months old, water heater 2 days old, and washer/dryer also newer! Microwave in kitchen does no work. This home's location is delightful with it's private backyard and situated at the end of a cul-de-sac.
More Details
History
| Date | Event | Price | $/Sqft | Source |
|---|---|---|---|---|
| Price Changed | $499,900 -4.78% | $156 | ERA Blanchard & Rossetto | |
| Listed For Sale | $525,000 | $163 | ERA Blanchard & Rossetto |
