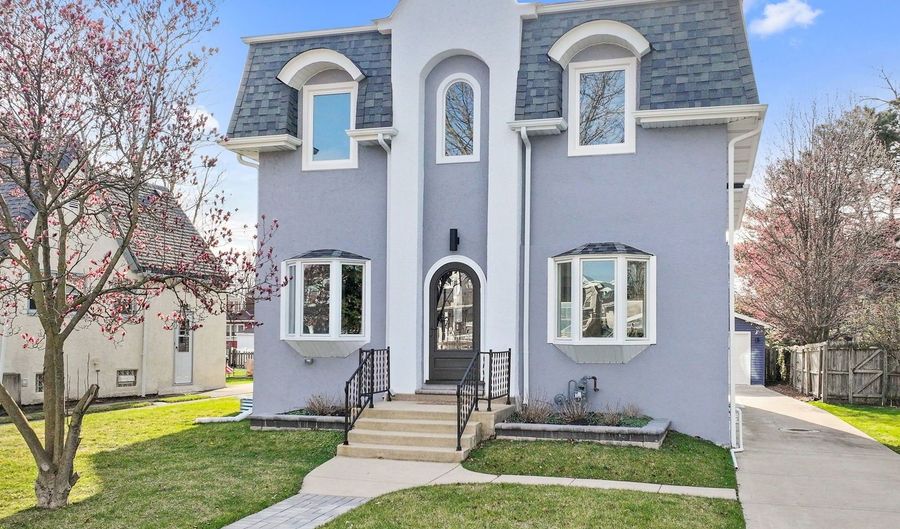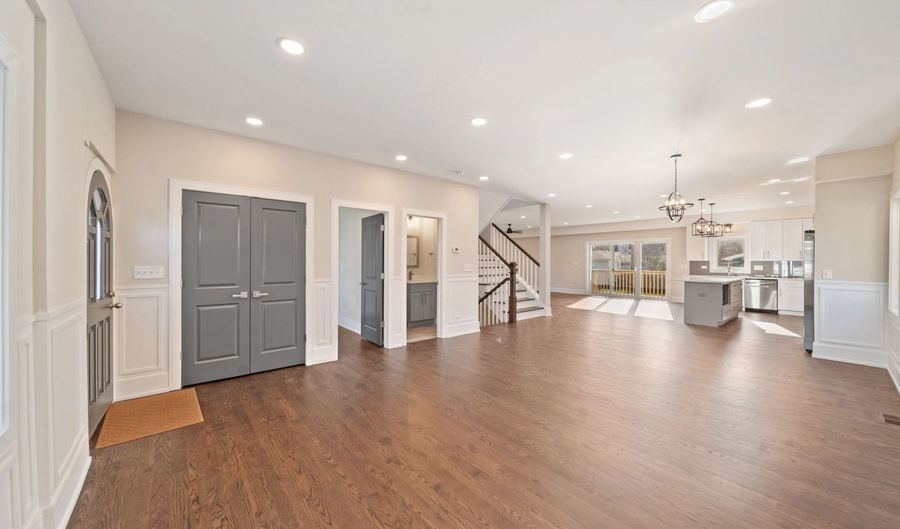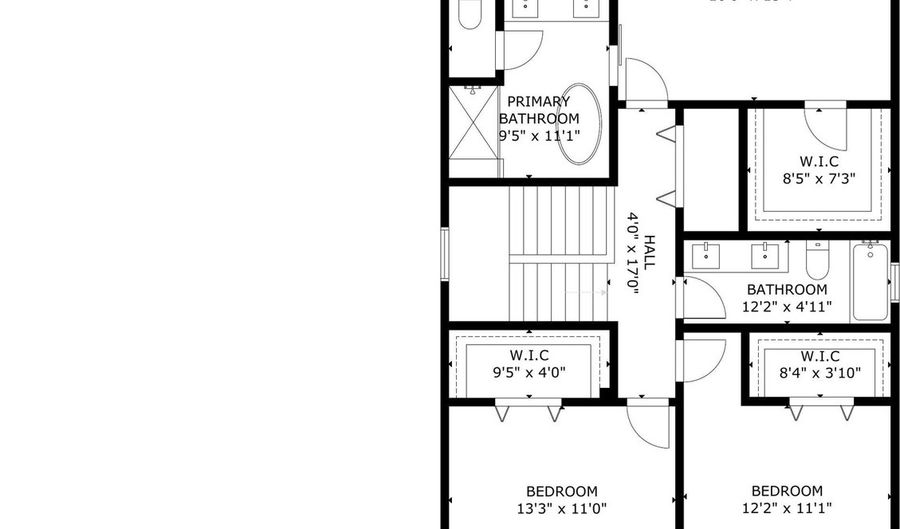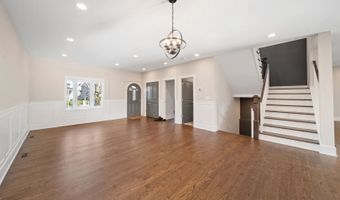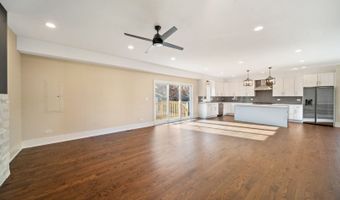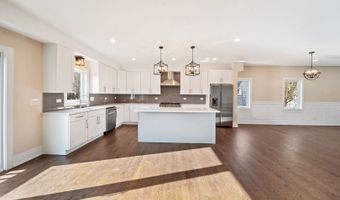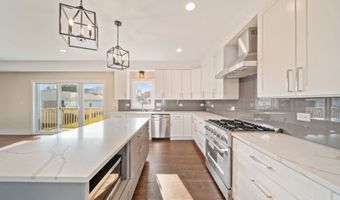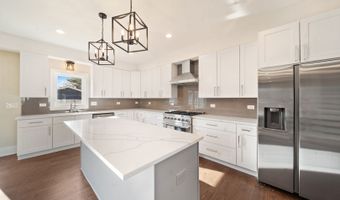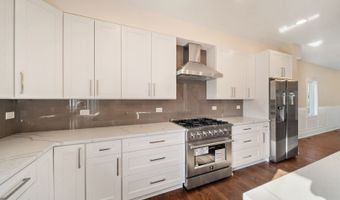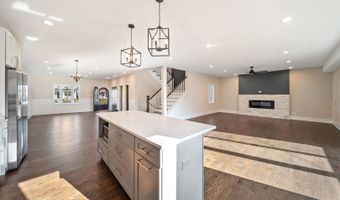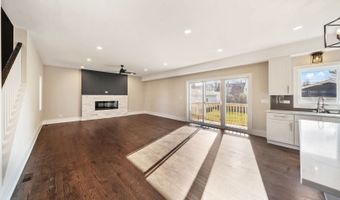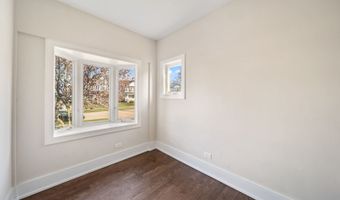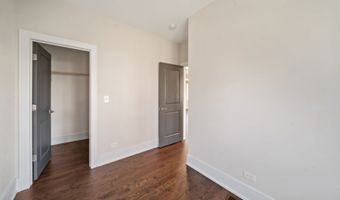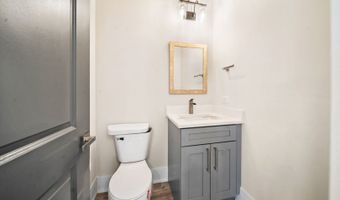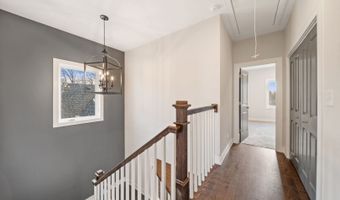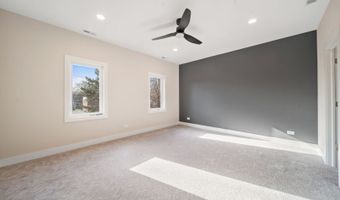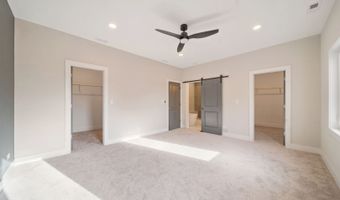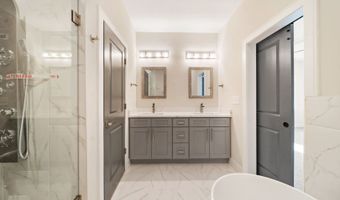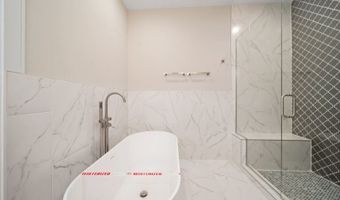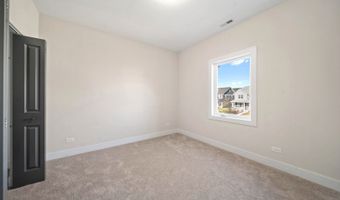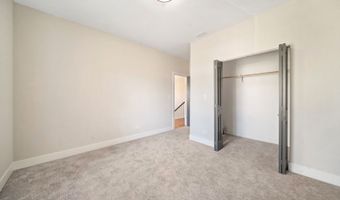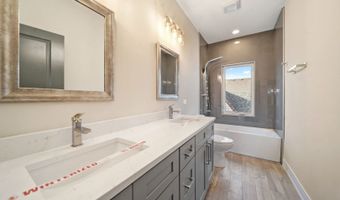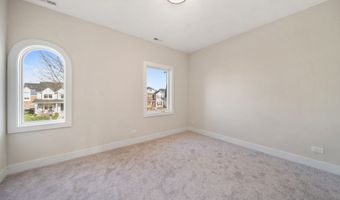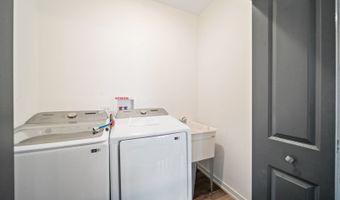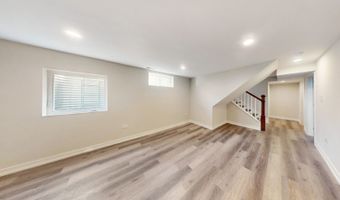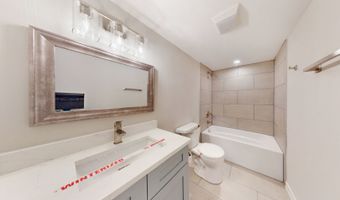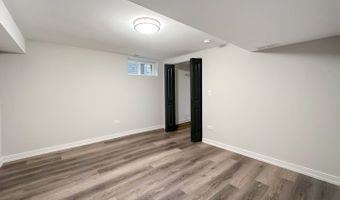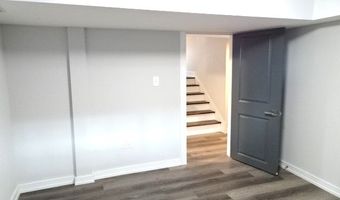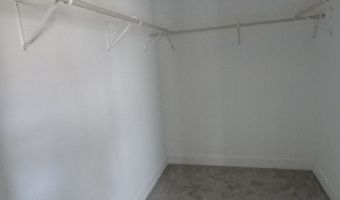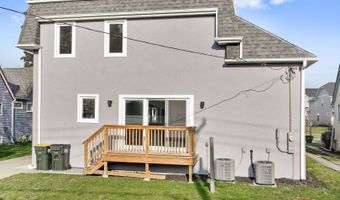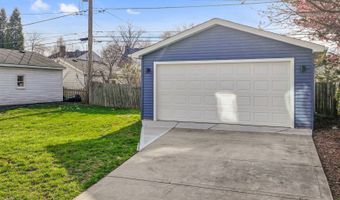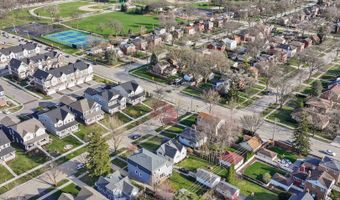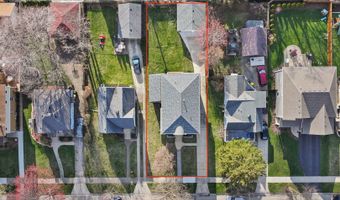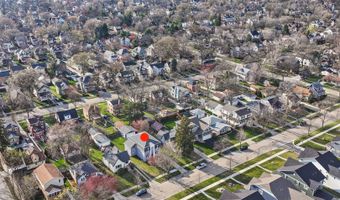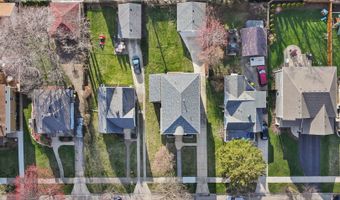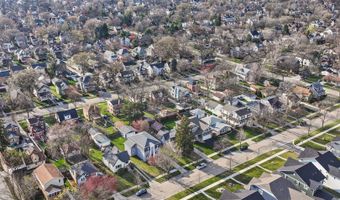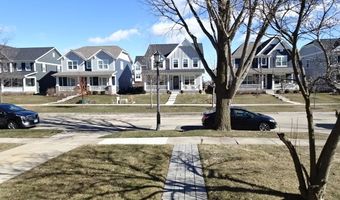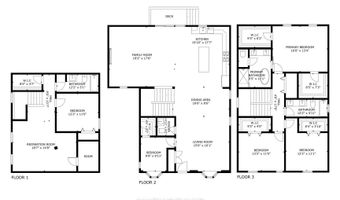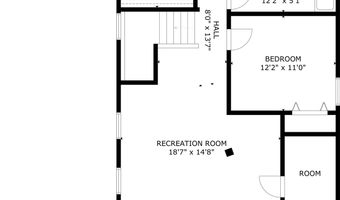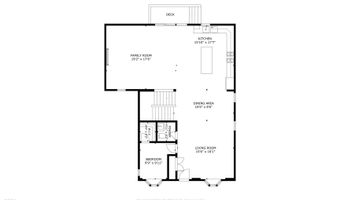436 9th Ave La Grange, IL 60525
Snapshot
Description
SELLER HAS RECEIVED MULTIPLE OFFERS. YOUR HIGHEST AND BEST IS DUE BY FRIDAY, 04/05/25 BY 4 PM. You will love this absolutely elegant renovation! An exceptional location close to Segwick Park plus a stunning totally redesigned open floor plan and Outstanding Schools! The main floor offers gorgeous hardwood flooring, est. 9' ceilings with a view from the entry through to the living room, dining room, exceptional kitchen, plus family room. The kitchen features white shaker cabinets, solid surface counter tops, upgraded stainless steel appliances (Forno oven/range, Samsung refrigerator), plus a large island with an area for seating. The family room area features a stone accent wall surrounding the fireplace. There is also a bedroom/office area with closet, beautiful center staircase, upgraded millwork, can lighting plus bath on the first floor. The 2nd floor has a master suite with spacious master bedroom with private bath featuring a separate shower, soaking tub, double vanity, plus 2 walk-in closets. There is a laundry room, additional full bath plus two additional bedrooms on the 2nd floor. The finished basement includes the 12' X 11' fifth bedroom, full bath, plus 19' x 15' rec room. (There is a crawl space behind a sealed panel in walk-in storage closet in the basement.) Please be sure you've viewed the property prior to emailing your offer. For YOUR OFFERS: 1) MLS 7.0 with disclosures. 2) Current dated verification of all funds in name of buyer(s) needed for purchase, earnest money and all closing costs for ALL offers-cash or financing. 3) Copy of loan pre-approval with credit, income, and funds verified. 4) Copy of LLC, if any. 5) Buyer/attorney have reviewed the Seller Addendum. No changes can be made. Please also note__ Copy of certified funds earnest money check for offers to be sent at time of Seller signature. Agents please verify schools plus any busing availability for your buyers. Lot size and square footage is per REMINE. The sale of this property is made on an "As Is", "Where Is" and "with All Faults" basis. Seller, listing agent and/or real estate company make no warranty or representation, express or implied. Taxes are 100% of last known tax bill. No survey is provided or paid for. Wonderful location with Sedgwick Park around the corner, approx. 0.5 mile to La Grange Park District, quick access to Metra Train, downtown La Grange, shopping, I-294 expressway, Oak Brook Shopping Mall and easy access to O'Hare and Midway Airports.
More Details
History
| Date | Event | Price | $/Sqft | Source |
|---|---|---|---|---|
| Listed For Sale | $750,000 | $299 | RE/MAX Enterprises |
