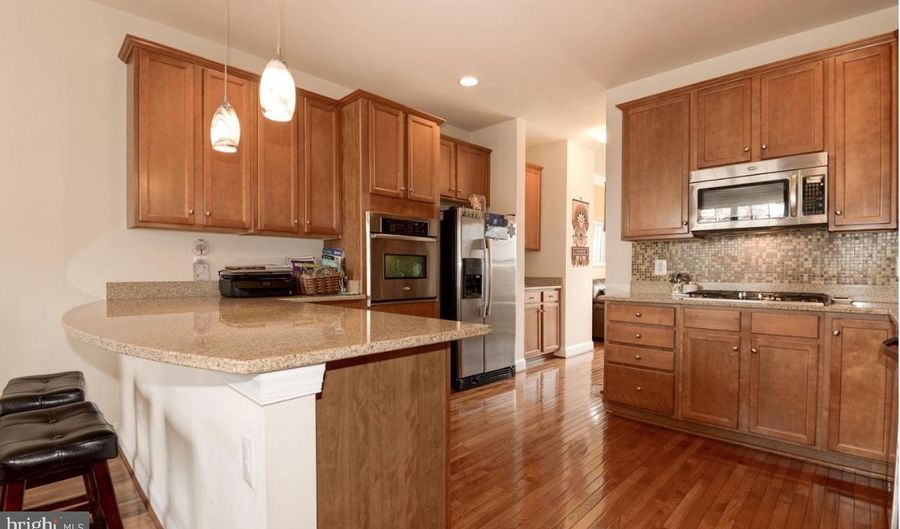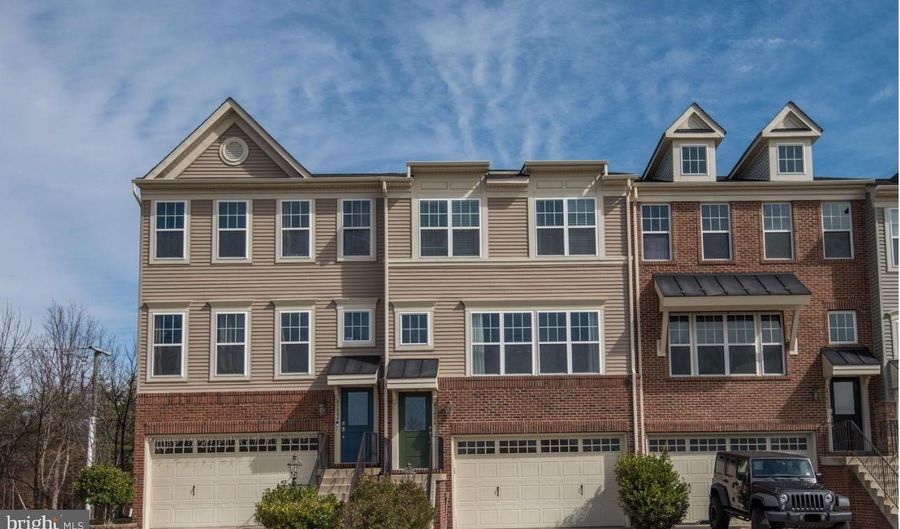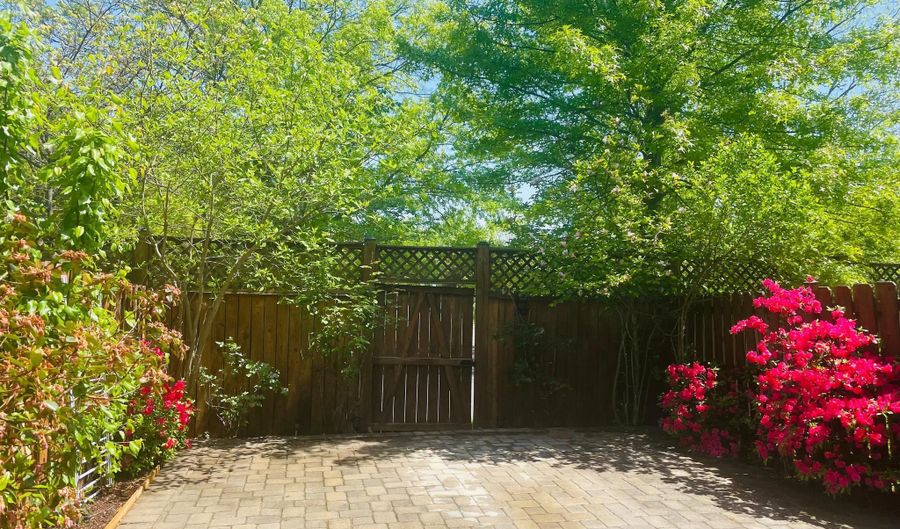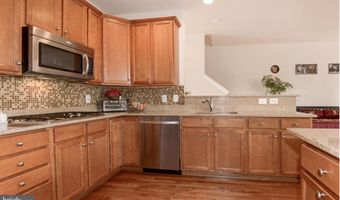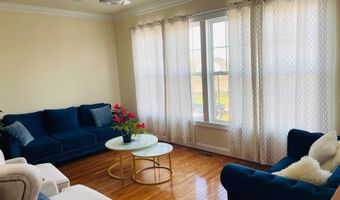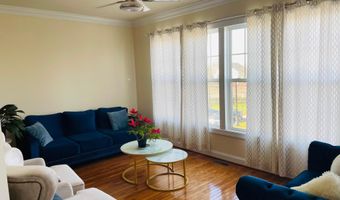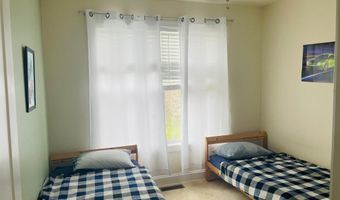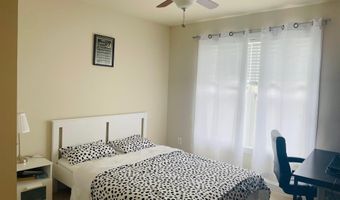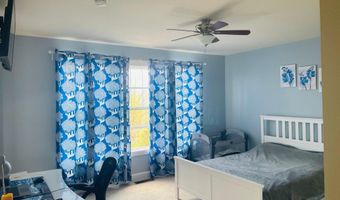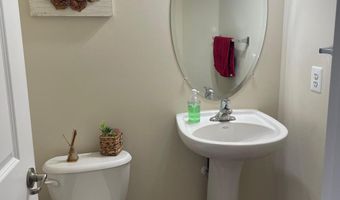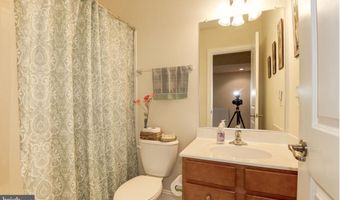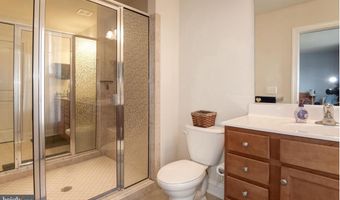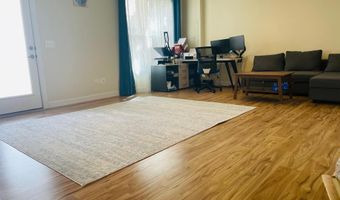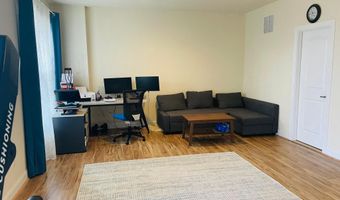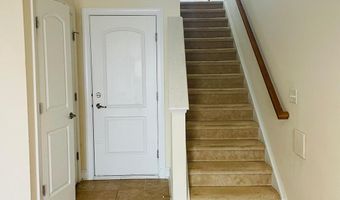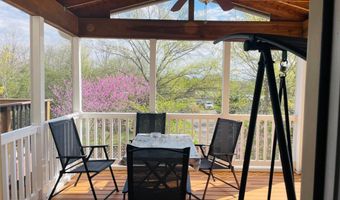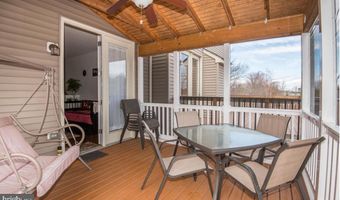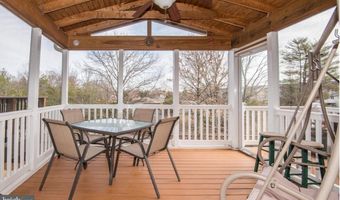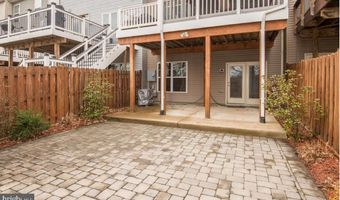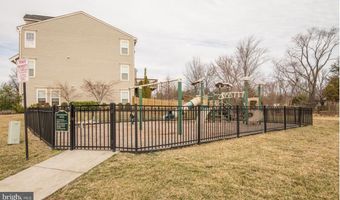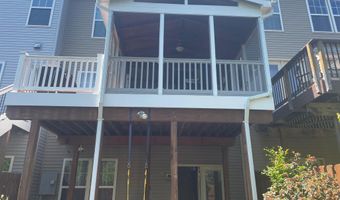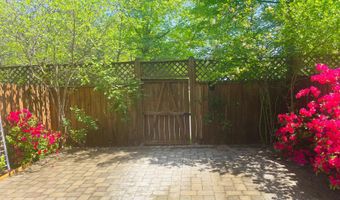43406 HOPESTONE Ter Chantilly, VA 20152
Snapshot
Description
Available from June 1st.
3-Level Townhome in South Riding's Reserve. Discover the perfect blend of comfort and style in this meticulously maintained 3-level townhome, ideally situated in the highly sought-after Reserve at South Riding. Home offers With beautiful hardwood floor and welcoming main level featuring an upgraded kitchen, dining room, living room, and powder room.
Kitchen comes with upgraded cabinets, exquisite granite countertops, stainless steel appliances, a pantry, and extensive storage space. Bright living room located at the front of the house, it boasts four large windows that flood the space with natural sunlight. Dining Room & Unique Screened-In Deck: Easily accessible from the kitchen, the dining area leads to the only large screened-in deck in the neighborhood.
Upper level has spacious master bedroom comes complete with a luxurious bathroom featuring dual vanities and a large, framed-glass shower. Includes two additional bedrooms, a full-size bathroom, and a laundry room equipped with a full-size washer and dryer.
Lower level has fully Finished Space Comprises a half bath and offers direct access to both the front-load garage and a fenced-in backyard.
You get a Convenient Location Easy access to major roads such as Route 28, Route 50, and I-66, and near numerous shopping and dining options.
More Details
History
| Date | Event | Price | $/Sqft | Source |
|---|---|---|---|---|
| Price Changed | $3,300 -5.71% | $1 | Compass | |
| Listed For Rent | $3,500 | $2 | Compass |
Nearby Schools
High School Westfield High | 2.7 miles away | 09 - 12 | |
Middle School Franklin Middle | 4.3 miles away | 07 - 08 | |
Elementary School Brookfield Elementary | 4.9 miles away | PK - 06 |
