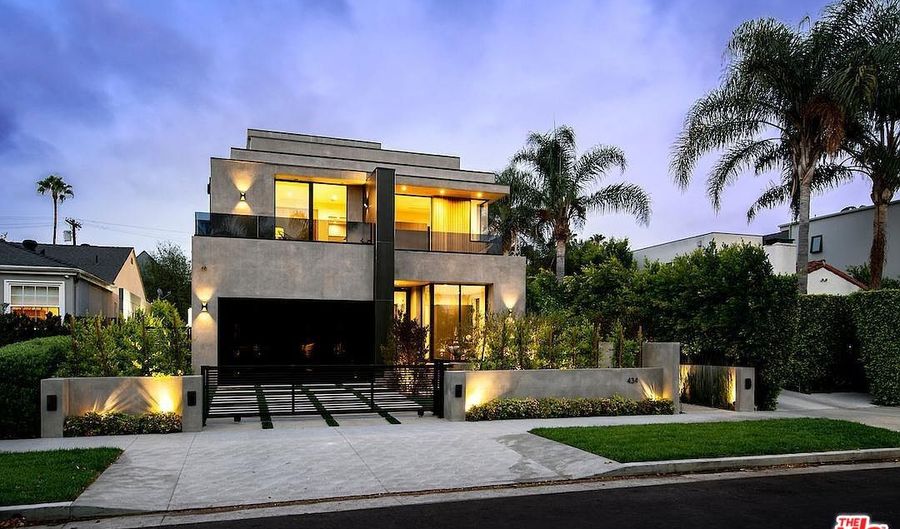434 N Flores St Los Angeles, CA 90048
Snapshot
Description
As you enter through the high grand pivot door, you'll be greeted by an inviting space that exudes modern sophistication and walls of glass. This home is adorned with multiple wood and rooftop decks, offering over 1,500 additional square feet of outdoor living space. From the roof decks, you'll be treated to stunning views of the LA skyline and the iconic Hollywood Hills.This home is meticulously finished with high-end features and materials. The wide plank white oak floors add a touch of warmth, while the Spanish tiles provide a timeless charm. The custom imported Italian vanities in the bathrooms and the top-of-the-line Miele appliances in the kitchen showcase the attention to detail and quality craftsmanship.The heart of this home is the oversized kitchen island and counter seating that seamlessly connects to the family room. From here, you can enjoy the outdoor pool, spa, and cabana, complete with an outdoor TV for your entertainment needs. The lush green hedges that surround the outdoor area create a serene and private oasis.For those who love to entertain, the dining room features pocket doors that open to a private outdoor lounge, perfect for hosting gatherings. Additionally, there is a convenient downstairs office/suite with a private patio, providing a quiet space to work or relax.The primary suite is a true sanctuary, featuring a warm white oak wall covering, a large walk-in closet, and a master bath with a luxurious free-standing tub and a double shower head. The primary suite also boasts two balconies, one of which includes an outdoor fireplace/lounge area, where you can unwind and enjoy the beautiful surroundings.There are two additional bedrooms located across from the primary, each with their own en-suite baths and balconies, offering comfort and privacy for your guests or family members.This home is equipped with Crestron home automation, alarm systems, and security cameras, providing you with peace of mind and convenience. The full mature landscaping adds the finishing touch to this well-appointed home, creating a harmonious blend of luxury and natural beauty.Don't miss the opportunity to call this exceptional property your own. Experience the epitome of luxury living in this gated architectural masterpiece.
More Details
History
| Date | Event | Price | $/Sqft | Source |
|---|---|---|---|---|
| Listing Removed For Rent | $23,000 | $7 | The Agency | |
| Listed For Rent | $23,000 | $7 | The Agency |
Nearby Schools
Elementary School Rosewood Avenue Elementary | 0.2 miles away | KG - 05 | |
Elementary School Laurel Elementary | 0.7 miles away | KG - 06 | |
Senior High School Fairfax Senior High | 0.7 miles away | 09 - 12 |
 Is this your property?
Is this your property?