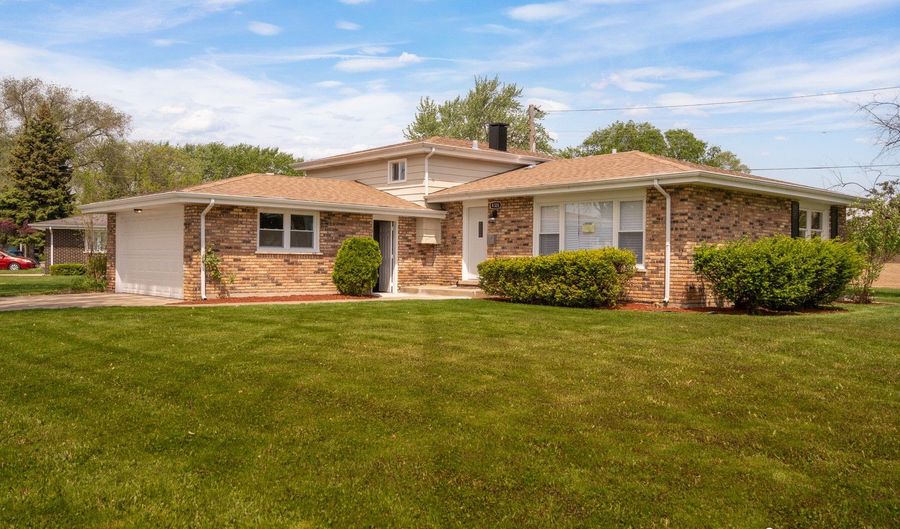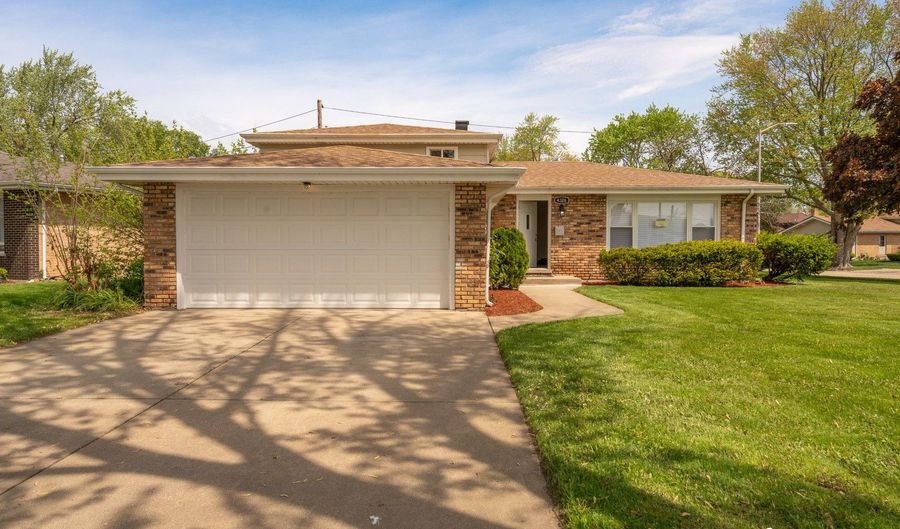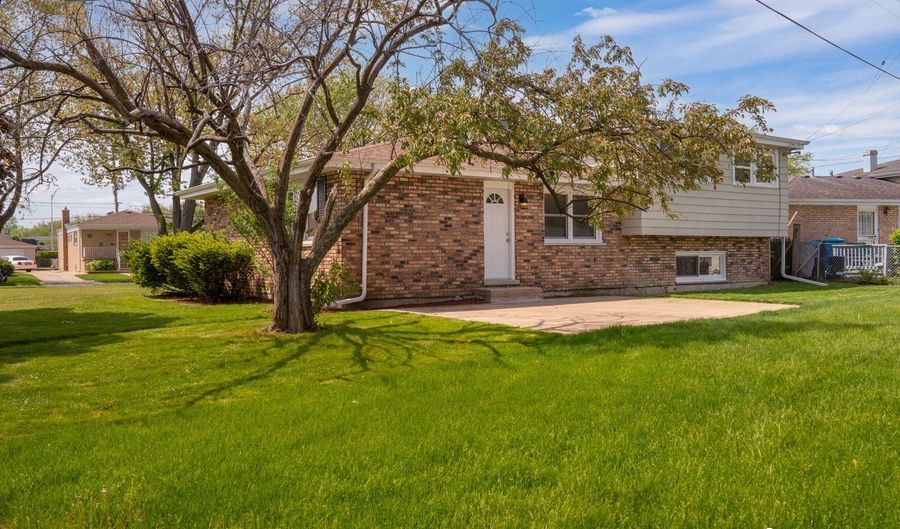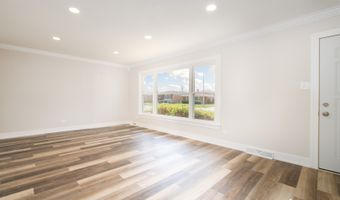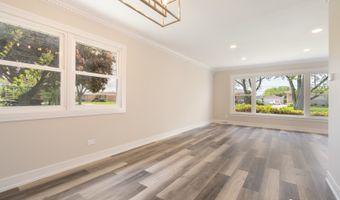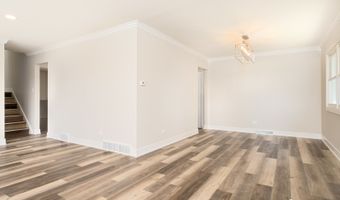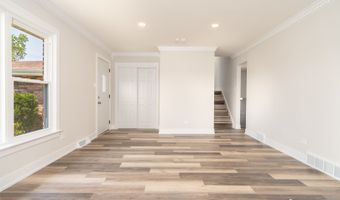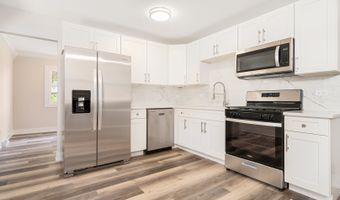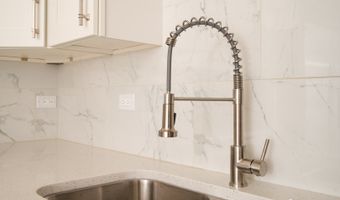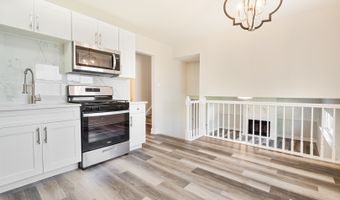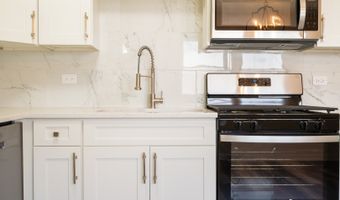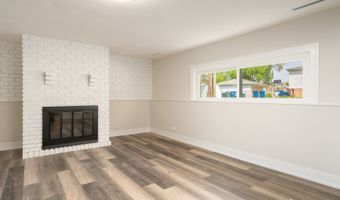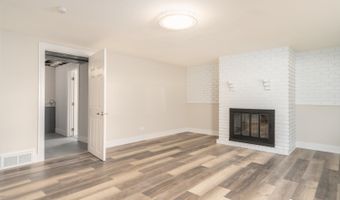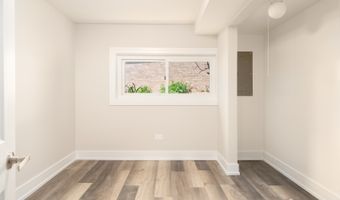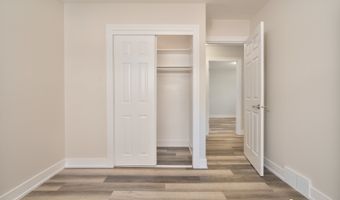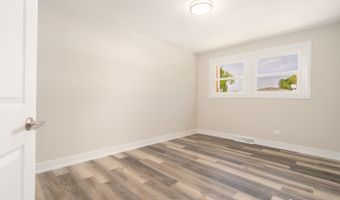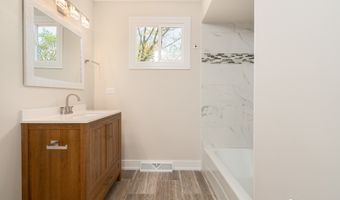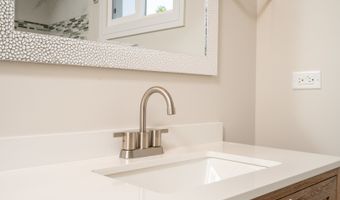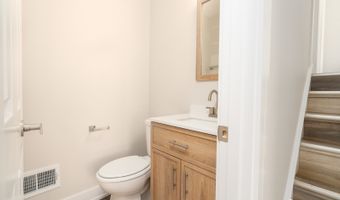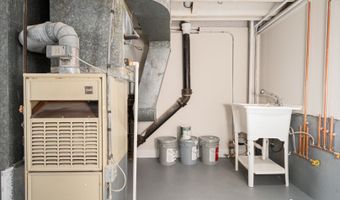4326 W 118th Pl Alsip, IL 60803
Snapshot
Description
Gorgeous 2024 Rehab Alert! This 4-bedroom 2 bathroom split level gem with a 2 car garage is the one you have been searching for! Rusty orange/brown brick with matching color roof, light colored siding, spruced up landscaping and a concrete driveway leading to a 2 car garage combined with a corner lot location give this home an amazing curb appeal! This beauty boasts a desirable tri level floor plan. Upstairs you will find 3 good size bedrooms with gleaming wide plank hard floors accented by tall white baseboards and trim & new double hanged windows, ample closet space and gorgeous bathroom with new vanity, mirror , hardware, lighting and a bathtub with marble like ceramic enclosure accented by a tile design. You will love the elegant kitchen with white cabinets with sleek hardware, quartz counters, tiled backsplash, stainless steel appliances opening to a backyard concrete patio. Kitchen is adjacent to a full size dining room, living room and overlooks a large family room with an accent brick partial wall and a white brick real fireplace that perfectly matches the elegant flooring. Main floor also features a convenient powder room. Lower level offers a bonus 4th bedroom and a full size laundry area/mechanical room. Don't miss out! This a must see! Purchase this home with 1% down using available grants! All types of financing accepted.
More Details
History
| Date | Event | Price | $/Sqft | Source |
|---|---|---|---|---|
| Listed For Sale | $349,000 | $177 | Boutique Home Realty |
Nearby Schools
Elementary School Hazelgreen Elementary School | 0.3 miles away | KG - 06 | |
Elementary School Lane Elementary School | 0.7 miles away | KG - 06 | |
Junior High School Prairie Junior High School | 0.8 miles away | 07 - 08 |
