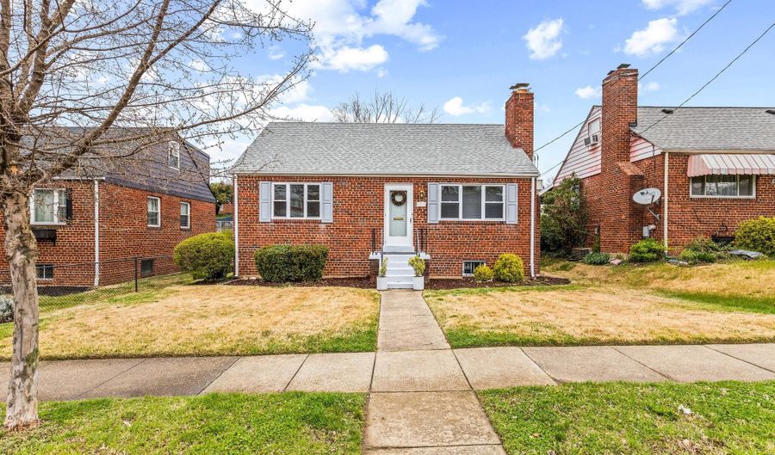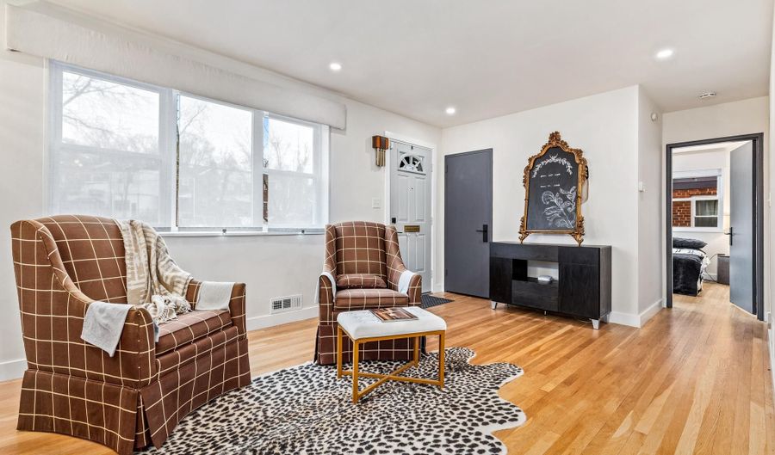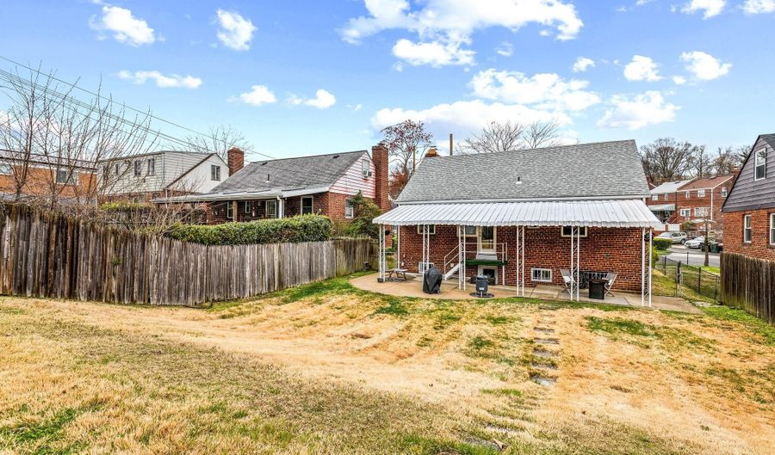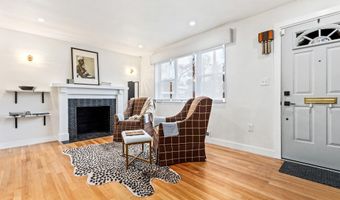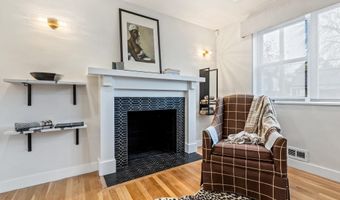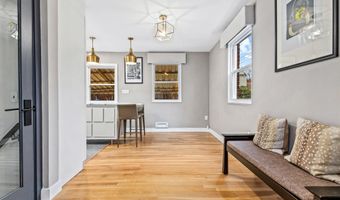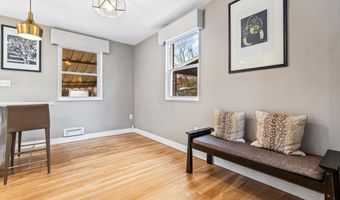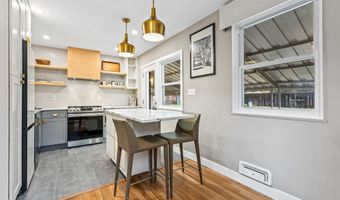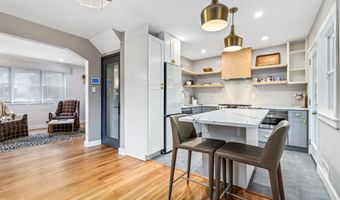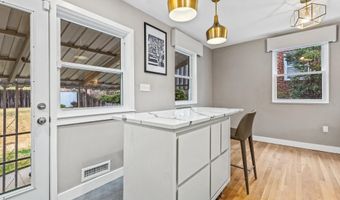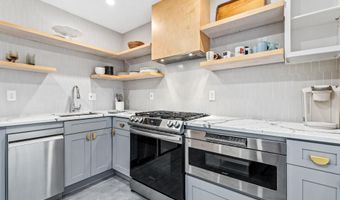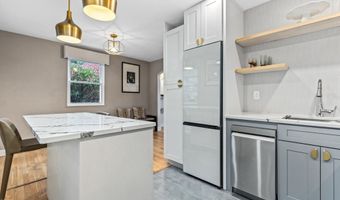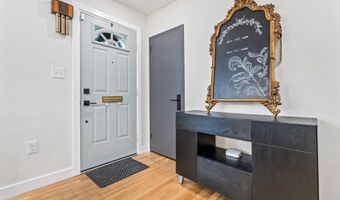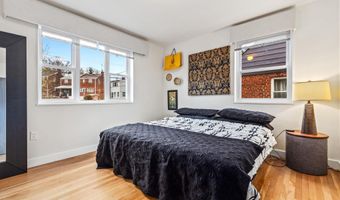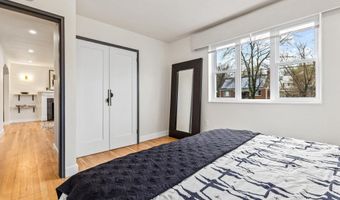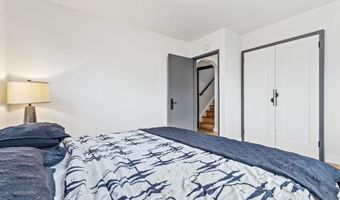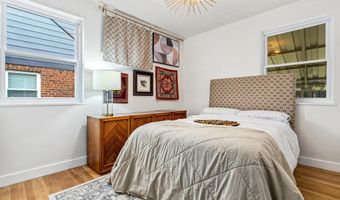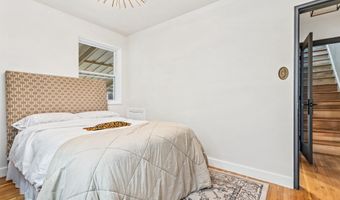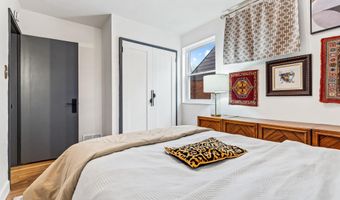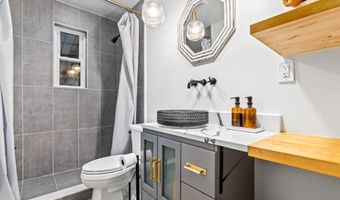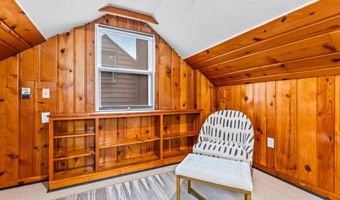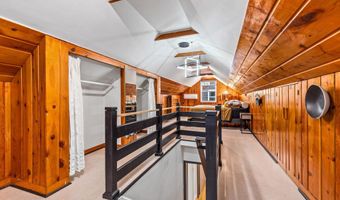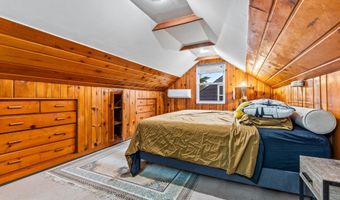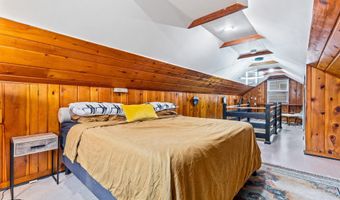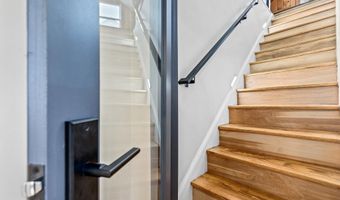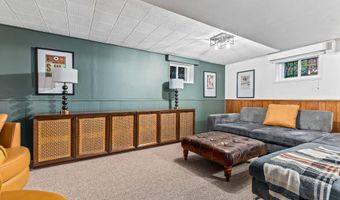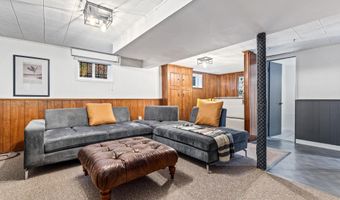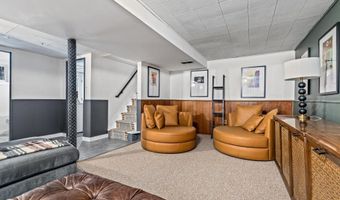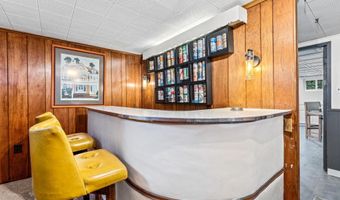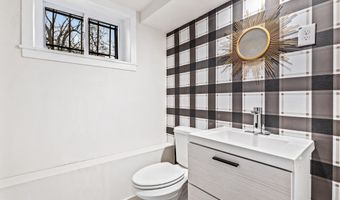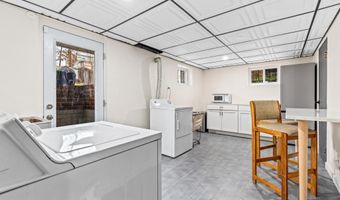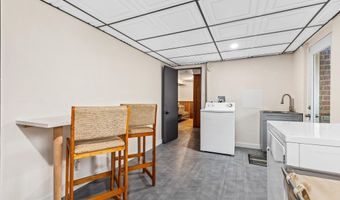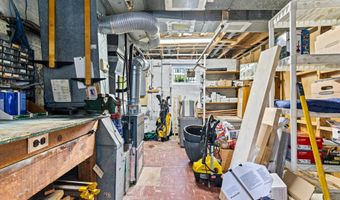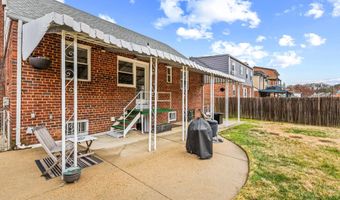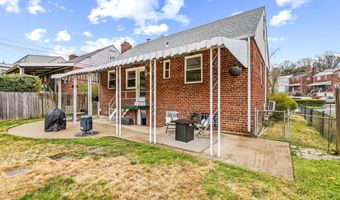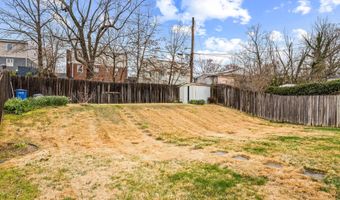4326 H St SE Washington, DC 20019
Snapshot
Description
Welcome to this Stunning, Contemporary-Styled 3 bedroom Single Family Detached Home situated on a large lot of 5,300+ sqft. This home features decorative modern amenities throughout including beautiful wood flooring, tall ceilings, recessed lighting, and plenty of windows allowing for ample natural light. Designed for easy entertaining, the living area is centered by a charming fireplace that is engaging to look at. The living room effortlessly transitions into a bright and airy kitchen with quartz countertops, floating gas cooking, stainless steel appliances, tiled backsplash, and kitchen island which allows for flexible dining and entertaining. From the kitchen or basement, step out to your patio and oversized backyard where you can garden, grill, play, and entertain to your heart's content Two sunlit bedrooms are conveniently located on the main floor along with a spa-like bathroom. Upstairs you will find a 3rd larger bedroom with built-in dressers and an amazing amount of storage. Journey down to the fully finished walk out basement which hosts a generously sized family room with a reclaimed vintage bar! Additionally there is a half bath, oversized laundry room, and a storage room which is perfect for storing supplies. Recent renovations include new windows, new kitchen and baths, new roof, upgraded electrical, and new flooring. Easy access to Benning Road Metro Station, Fort Circle Park, Fort Dupont Community Pool, Fort Dupont Ice Arena, and Fletcher-Johnson Recreation Center. A great location for commuters, minutes away from numerous military and government job centers, including Andrews Air Force Base, Navy Yard, JBAB, the Pentagon, Suitland Federal Center, DHS and Coast Guard HQ, and more.
More Details
History
| Date | Event | Price | $/Sqft | Source |
|---|---|---|---|---|
| Listed For Sale | $499,000 | $279 | Redfin Corp |
Nearby Schools
Elementary School Davis Elementary School | 0.2 miles away | PK - 05 | |
Elementary School Septima Clark Pcs | 0.3 miles away | PK - 02 | |
Elementary School Howard Road Academy - Jones Memorial Campus | 0.3 miles away | PK - 06 |
