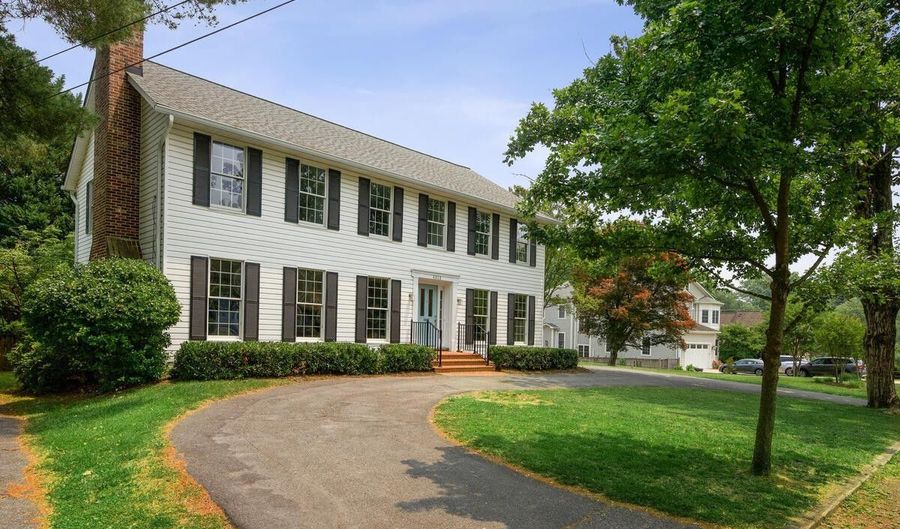4313 CLEARBROOK Ln Kensington, MD 20895
Snapshot
Description
With over 4,000 square feet of living space on three levels, this center-hall colonial offers a floor plan that is ideal for living, entertaining and working from home. The classic style of the home has a timeless appeal, with the large primary rooms saturated with natural light. Enhanced with hardwood flooring and freshly painted, the main level features a spacious living room with built-ins surrounding a fireplace, a formal dining room with custom molding, and a kitchen with a stainless steel-topped island, a pantry, and modern lighting. The kitchen adjoins a casual dining space that opens to the deck. A full bath connects to a fabulous flexible living space that is freshly carpeted, appointed with plantation shutters, and that also opens to the deck. This large room is perfectly designed for you to use for your family room, home office or main-level guest suite! Upstairs there are 4 spacious bedrooms and two full baths. The primary suite includes a ceiling fan, plush carpeting and a full bath with dual sinks and an over-sized shower. The three additional bedrooms all have great space and share a full bath in the hall. Designed for modern living, you'll find a laundry room with front-loading machines on the bedroom level. The lower level features a big recreation room, a great open space for a home office or playroom, a full bath, and a large storage room. From the main level, access a deck and flagstone patio that is perfect for your summer cookouts! The backyard is fully fenced and is enhanced with lovely gardens and a charming shed. Located in the Chevy Chase View community, this residence is just moments to the Cedarbrook Pool, shops and restaurants in Kensington, and it has easy access to Bethesda and Rockville.
More Details
History
| Date | Event | Price | $/Sqft | Source |
|---|---|---|---|---|
| Listing Removed For Sale | $1,249,000 | One Bethesda | ||
| Listed For Sale | $1,249,000 | One Bethesda |
Nearby Schools
Elementary School Kensington Parkwood Elementary | 0.5 miles away | KG - 05 | |
Elementary School Rock View Elementary | 1.2 miles away | PK - 05 | |
High School Albert Einstein High | 1.5 miles away | 09 - 12 |
 Is this your property?
Is this your property?