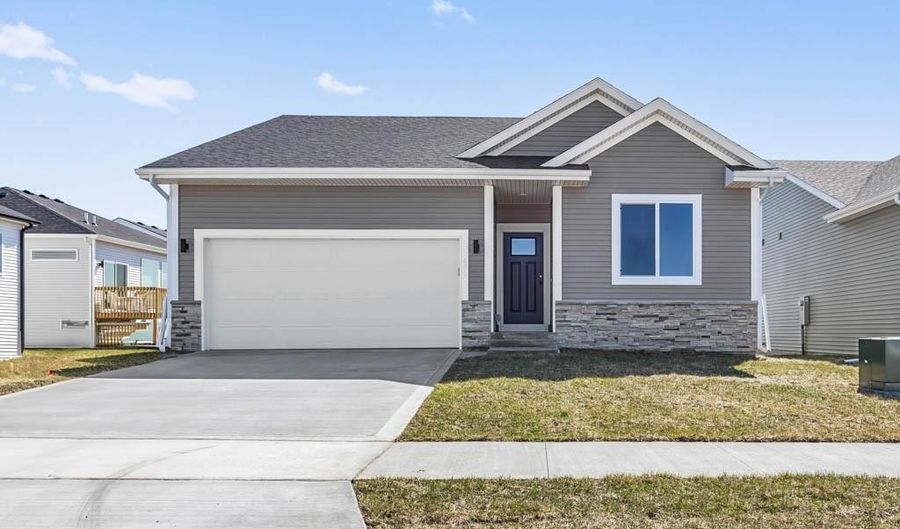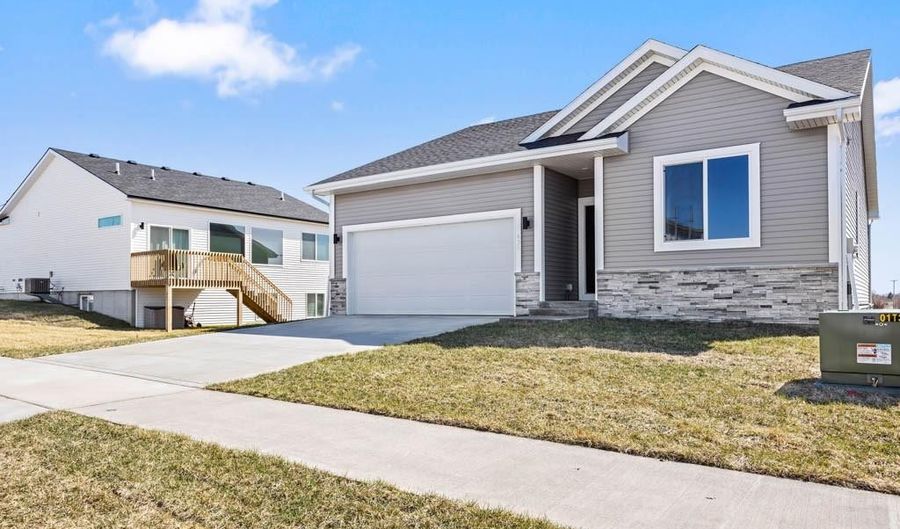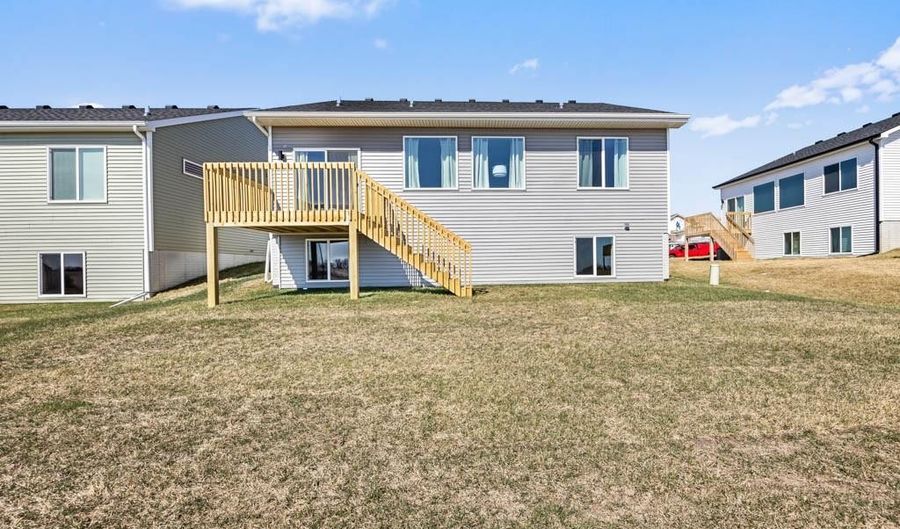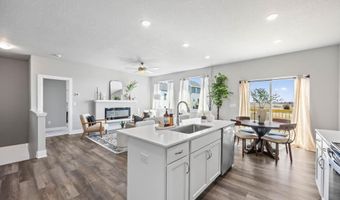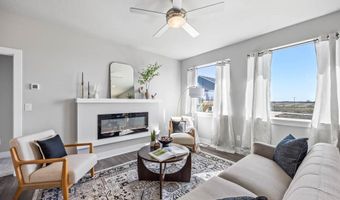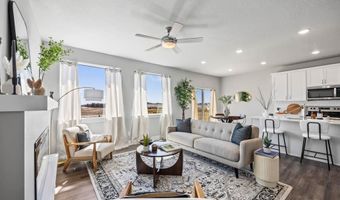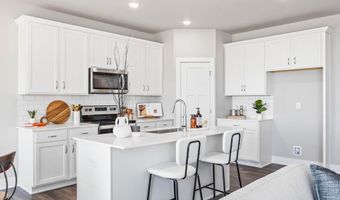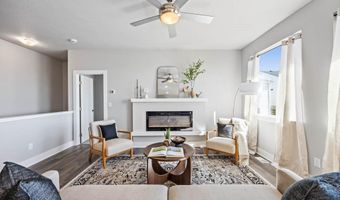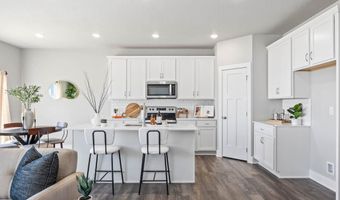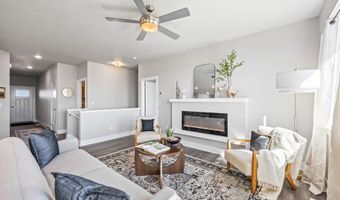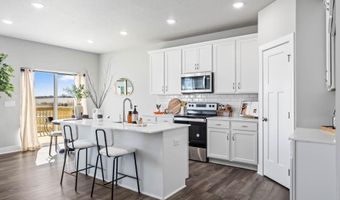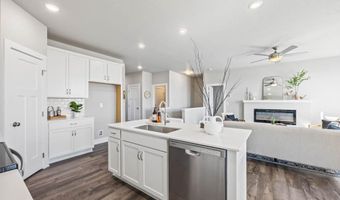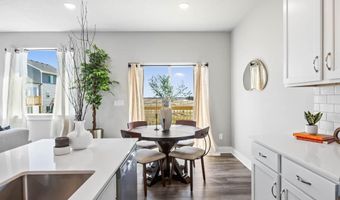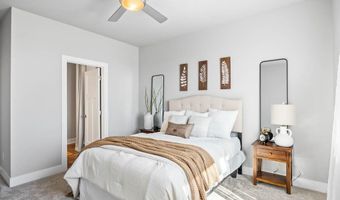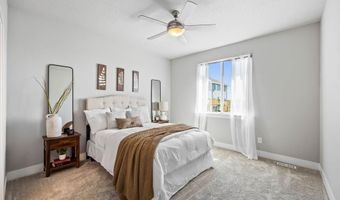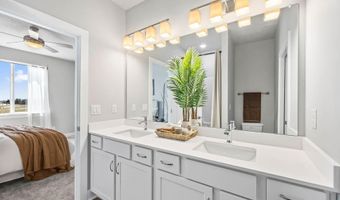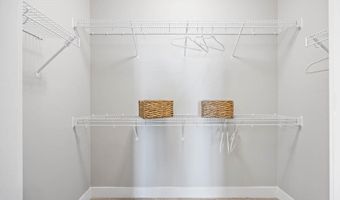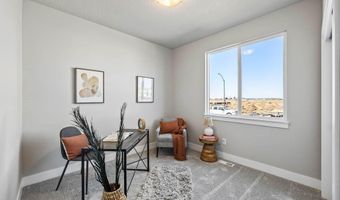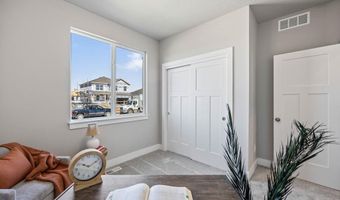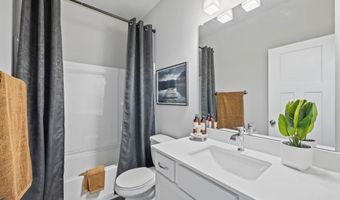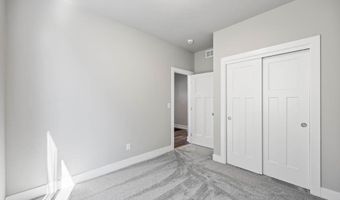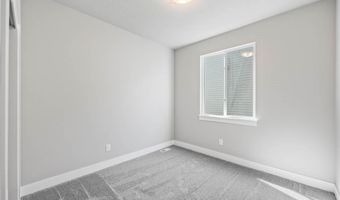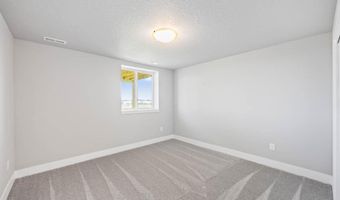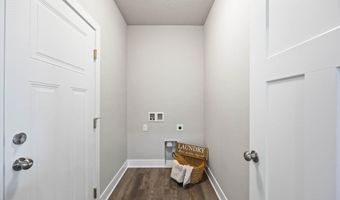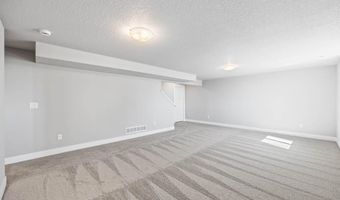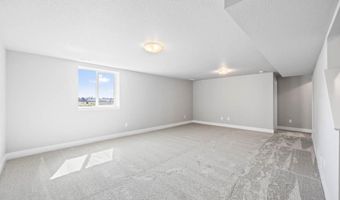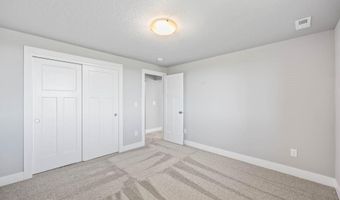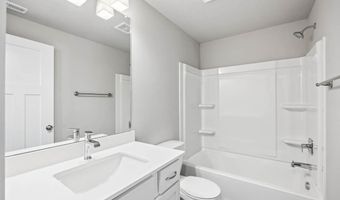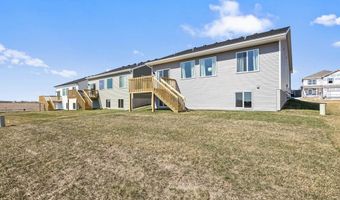430 42nd St SW Altoona, IA 50009
Snapshot
Description
Plan (Fremont). Destiny Homes presents its brand new Fremont ranch in its attractive new Launch series. The Fremont features 3 bedrooms, 2 car garage, 2.5 baths and 1321 sq ft of living space on the main floor. This home has everything; including ample entertaining space within the open concept kitchen/great room/dining w/ quartz countertops, kitchen island, walk in pantry and mudroom. The primary ensuite with walk- in closet, plus 2 additional bedrooms, bathroom and laundry room are located on the upper level. Lower level finish includes approximately, 700 sq. ft. and includes family room, Bedroom and Bath and plenty of extra storage. All Launch series homes are Energy Star rated & have a 2 year builder warranty. Striking the perfect balance between quality and efficiency, your path to homeownership starts right now! 2 year Builder warranty. Ask about $2,000 in closing costs provided by preferred lender.
More Details
History
| Date | Event | Price | $/Sqft | Source |
|---|---|---|---|---|
| Listed For Sale | $347,900 | $263 | EXP Realty, LLC |
Nearby Schools
Elementary School Centennial Elementary School | 786.8 miles away | KG - 06 | |
Elementary School Clay Elementary | 787.1 miles away | PK - 06 | |
Elementary School Willowbrook Elementary School | 787.2 miles away | PK - 06 |
