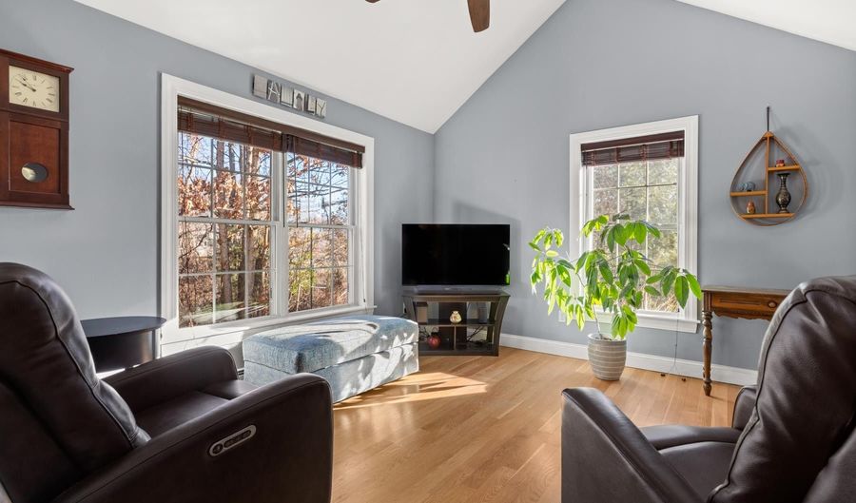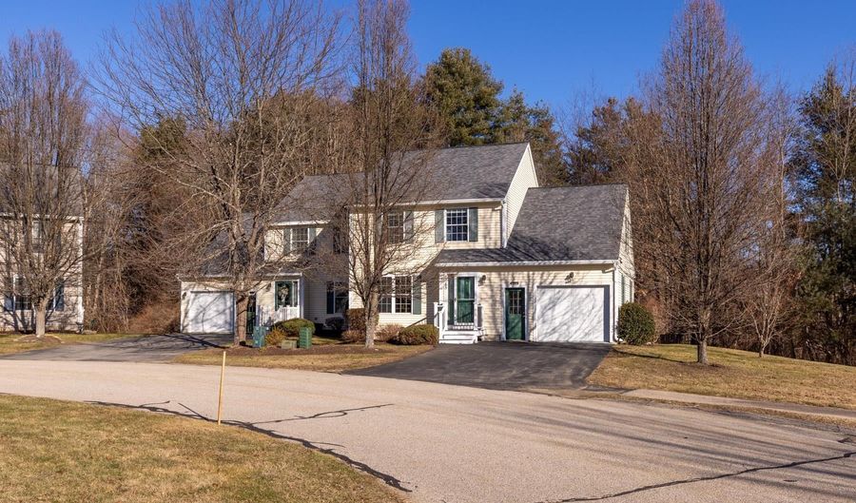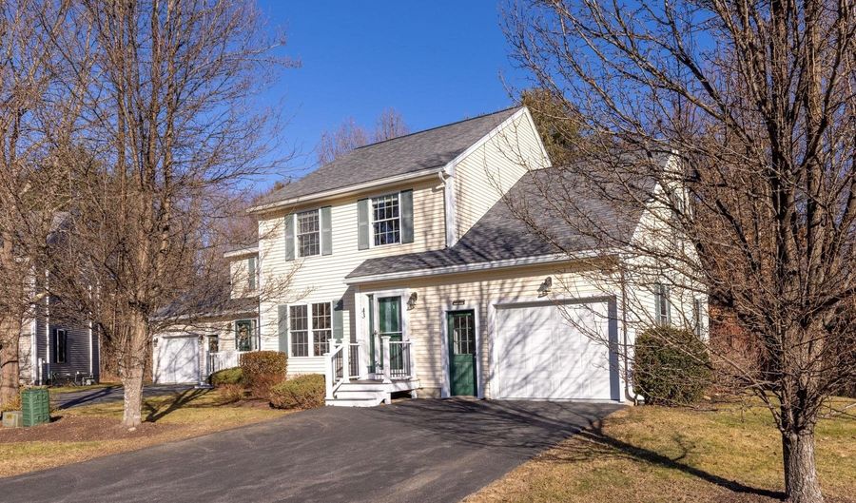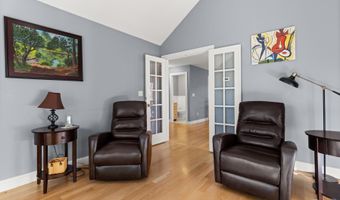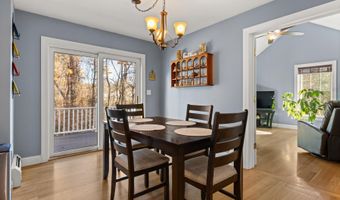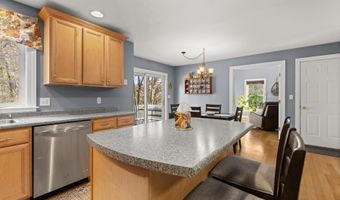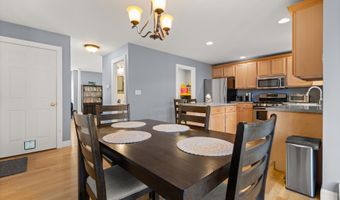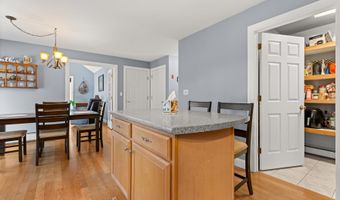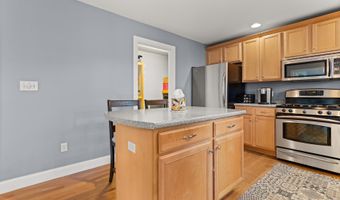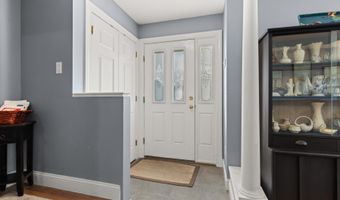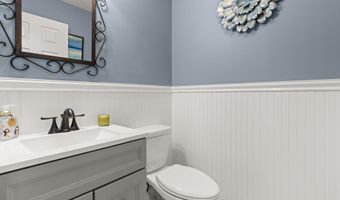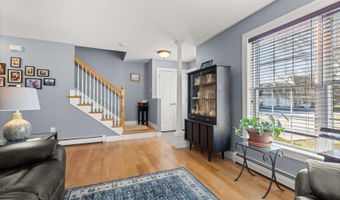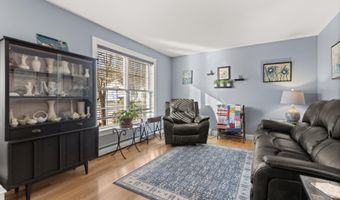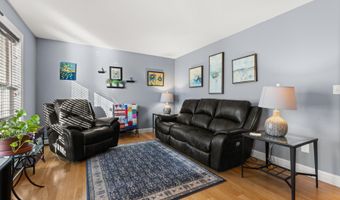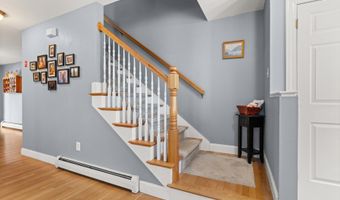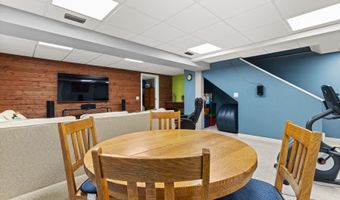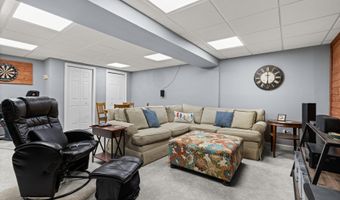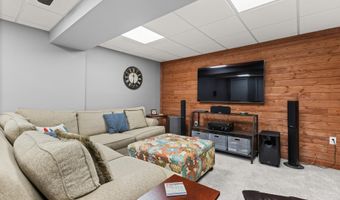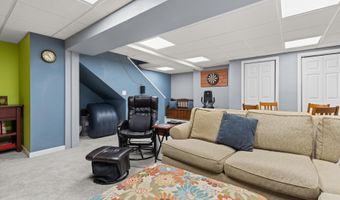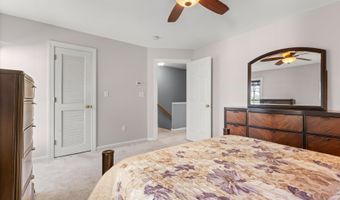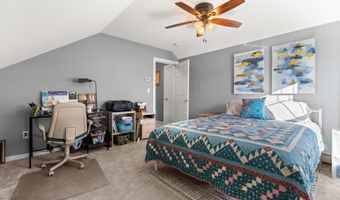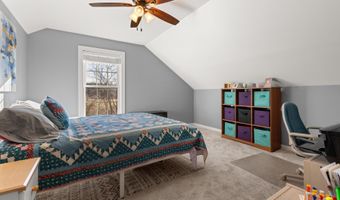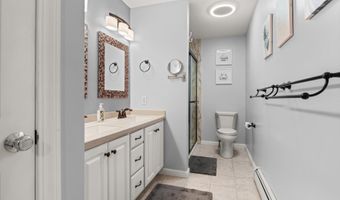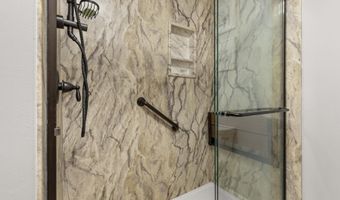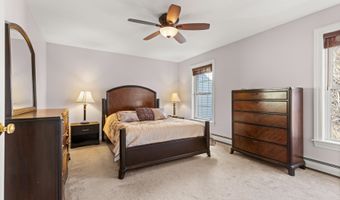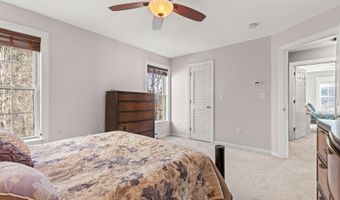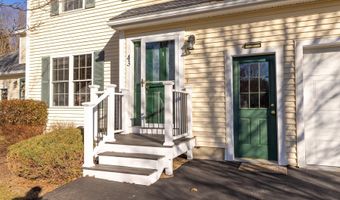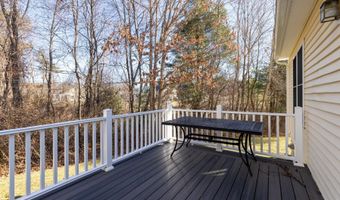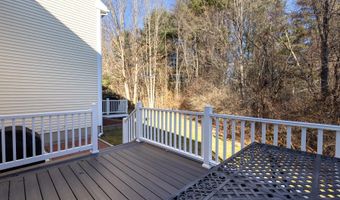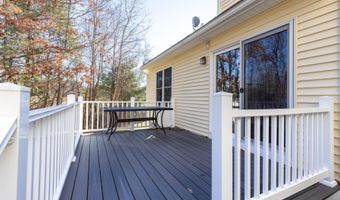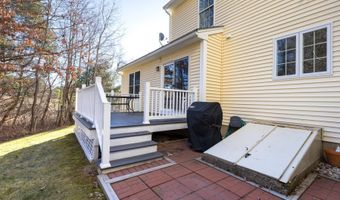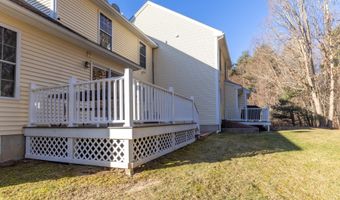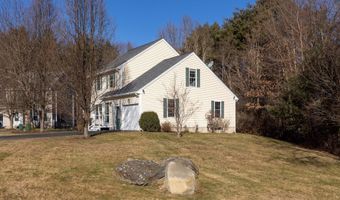43 Morrison Ln Dover, NH 03820
Snapshot
Description
Welcome to Morrison Lane! This 3 bedroom, 2 bathroom attached single family home has over 2,400 square feet of finished living space and is on a corner lot, tucked away at the end of a private cul-de-sac. The eat-in kitchen has a walk-in pantry, plenty of counter space, stainless steel appliances and views of the backyard wooded landscape. The updated composite deck and patio is easily accessible right off the kitchen/dining area. Also off the kitchen area, through the double glass doors, is another large living room with vaulted ceilings and recently remodeled half bathroom. In the front of the home is a bright and sunny formal living room with a double window, coat closet and an L-shaped staircase leading to the second floor bedrooms. On the second floor, the full bathroom was recently updated with a new vanity countertop and an oversized, walk-in shower with sliding glass doors. The large master bedroom has a walk-in closet and views of the backyard. Check out the FULL BASEMENT currently being used as a family and game room with a wooden accent wall and plenty of STORAGE space. The attached garage entrance is right off the kitchen/dining area and has an additional front door to conveniently get to the driveway. More highlights include upgraded composite decking on the front stairs, gleaming hardwood floors throughout the first floor, first floor laundry, public water, sewer and natural gas! Please see attached list of upgrades. This home is clean and 100% move-in ready!
More Details
History
| Date | Event | Price | $/Sqft | Source |
|---|---|---|---|---|
| Listed For Sale | $509,000 | $206 | Duston Leddy Real Estate |
Nearby Schools
Elementary School Woodman Park School | 0.4 miles away | PK - 04 | |
Senior High School Dover Senior High School | 1.2 miles away | 09 - 12 | |
Middle School Dover Middle School | 1.2 miles away | 05 - 08 |
