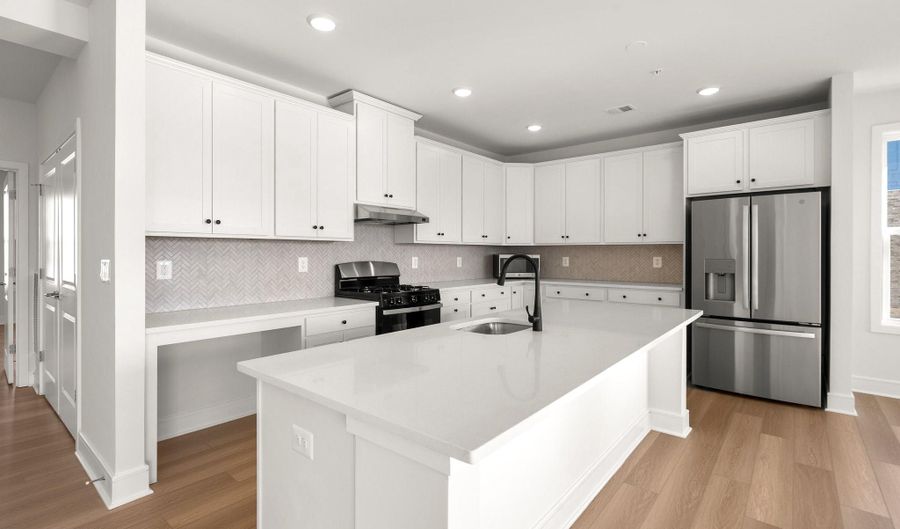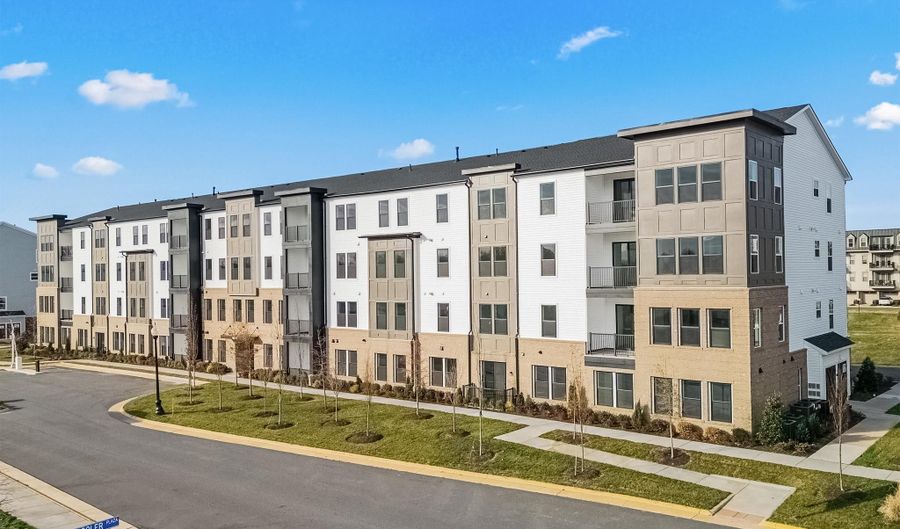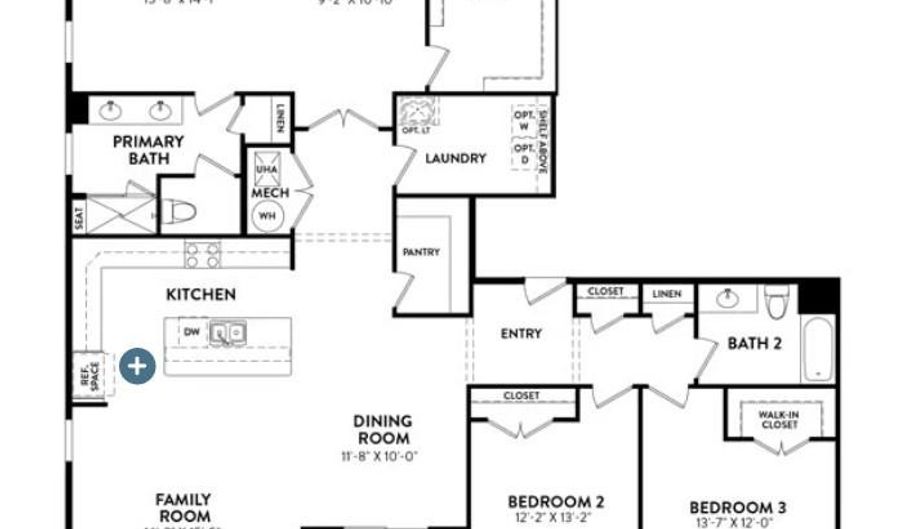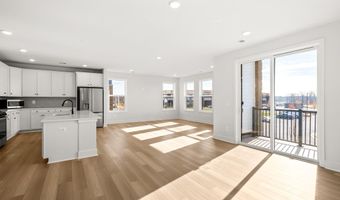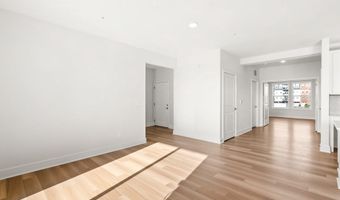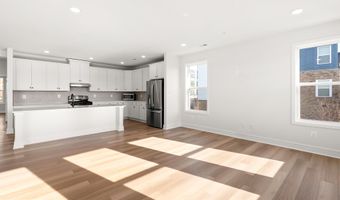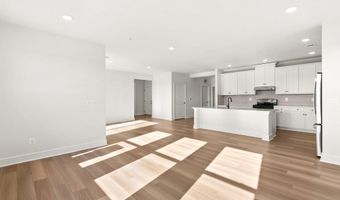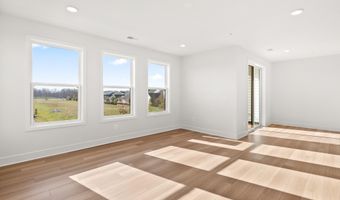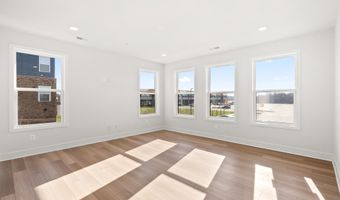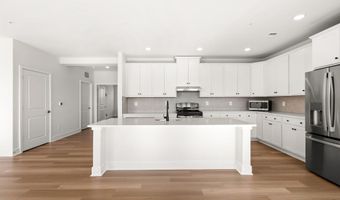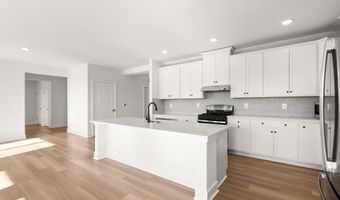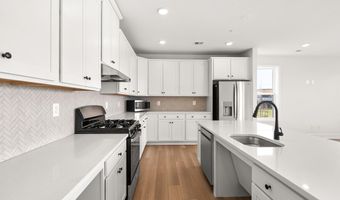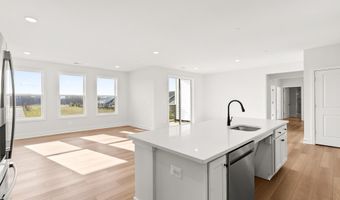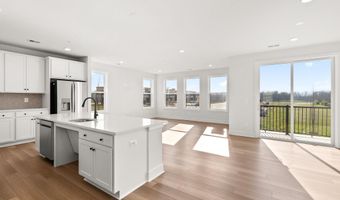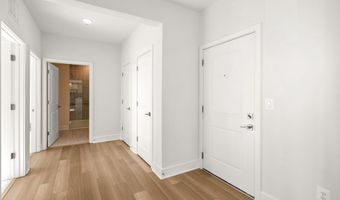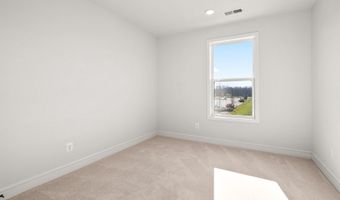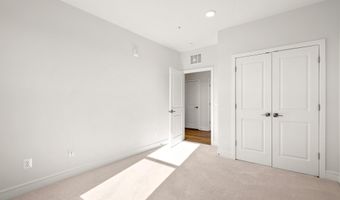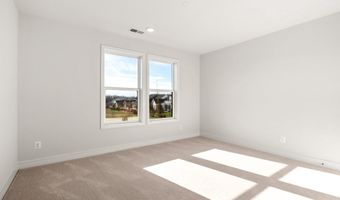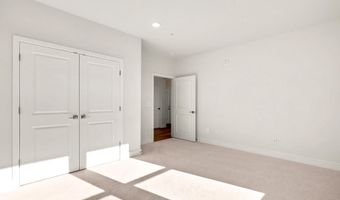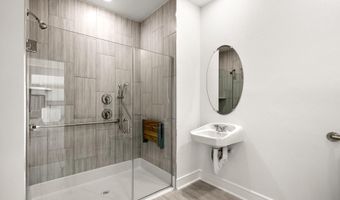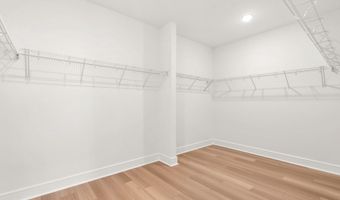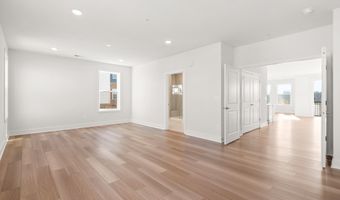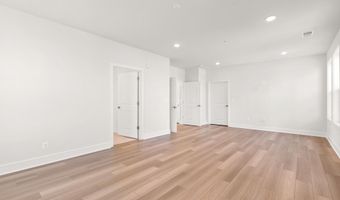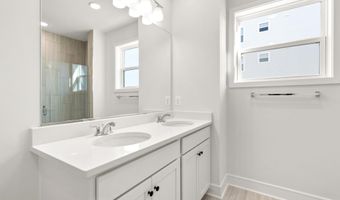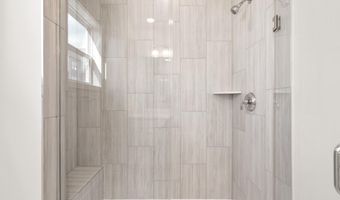42874 FIREFLY SONATA Ter 9-201Ashburn, VA 20148
Snapshot
Description
Step into luxury and accessibility with the OTIS (ANSI) floorplan. This brand-new incredible ACCESSIBLE ACTIVE-ADULT (55+) CONDOMINIUM by Van Metre Homes at BIRCHWOOD is available for you to call home immediately! Setting the stage for effortless entertaining and everyday living, this stunning condominium offers a meticulously crafted, modern floorplan with 3 bedrooms, 2 full bathrooms, and a 1-car garage. Boasting 2,152 finished square feet on one level with lofty 9-foot ceilings, the home features a grand main room and a spacious kitchen with an oversized central island, upgraded white cabinets, quartz countertops, and stainless-steel appliances, all complemented by luxury vinyl plank flooring throughout the main living areas. The primary suite is an oasis of comfort, complete with a large sitting area, expansive walk-in closet, and a luxurious 4-piece bathroom featuring double sinks and a large, frameless shower enclosure with a built-in seat. The two additional bedrooms and full bathroom are perfectly suited to meet your needs and complement your lifestyle. Additionally, this residence includes a 1-car garage, providing both security and convenience for your vehicle. Accessibility is paramount, with a roll-in shower and grab bars conveniently located in the unit's hall bath, meeting ANSI accessibility standards for enhanced comfort and independence. Being a new build, your home is constructed to the highest energy efficiency standards, comes with a post-settlement warranty, and has never been lived in before! Elevate your living experience with the OTIS (ANSI) floorplan with unparalleled elegance and accessibility. Schedule an appointment today!-----Located in Northern Virginia, Birchwood at Brambleton is an Active Adult (55+) community that offers one-level condominiums and spacious single family homes. Residents benefit from its close proximity to Brambleton’s restaurants, shopping, movies, and community events. The community boasts top-notch award-winning amenities like indoor and outdoor pools, bocce and pickleball courts, a fishing pond, and a golf simulator. Additionally, Birchwood at Brambleton’s convenient location places it just minutes away from Metro’s Silver Line, Dulles International Airport, commuter routes, and health centers, making it a prime destination for those seeking a well-connected and vibrant lifestyle. -----Take advantage of closing cost assistance by choosing Walker Title.-----Other homes sites and delivery dates may be available.----- Pricing, incentives, and homesite availability are subject to change. Photos are used for illustrative purposes only. The community lies within the Airport Impact Overlay District (within the 1 Mile Buffer). Due to its proximity to Dulles International Airport, this site is subject to aircraft overflights and aircraft noise. For details, please consult a Community Experience Team.
More Details
History
| Date | Event | Price | $/Sqft | Source |
|---|---|---|---|---|
| Price Changed | $651,487 -0.76% | $303 | Pearson Smith Realty, LLC | |
| Price Changed | $656,487 -2.81% | $305 | Pearson Smith Realty, LLC | |
| Listed For Sale | $675,487 | $314 | Pearson Smith Realty, LLC |
Nearby Schools
Middle School Stone Hill Middle | 0.7 miles away | 06 - 08 | |
Elementary School Creighton's Corner Elementary | 0.8 miles away | PK - 05 | |
Elementary School Legacy Elementary | 1.3 miles away | PK - 05 |
