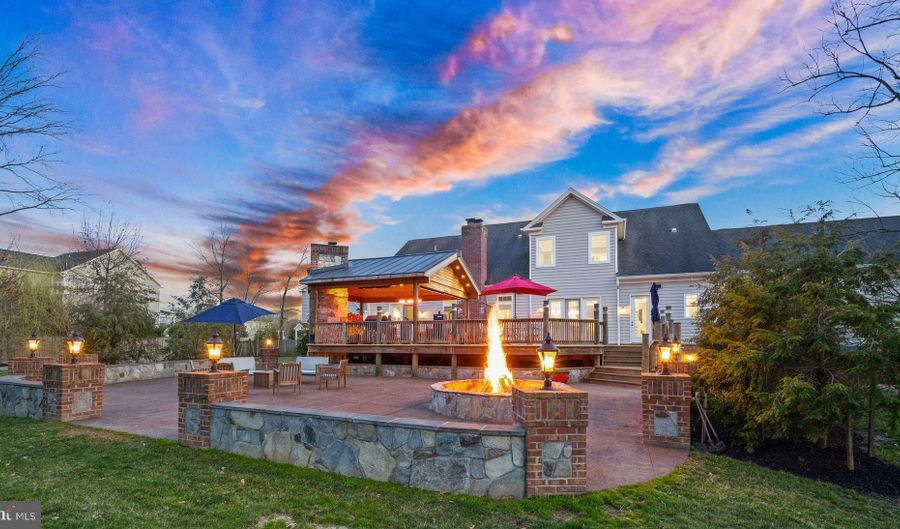42834 WAXPOOL Rd Ashburn, VA 20148
Snapshot
Description
Double delight! Two homes on one property! First time on the market!
Welcome to this thoughtfully designed estate on 1.463 acres in the heart of Ashburn, featuring two remarkable homes totaling over 8300 sq ft. The main house is a true masterpiece, boasting 5 bedrooms including a primary suite on the main level, 4 full bathrooms, 2 half bathrooms and 3 garage bays. Designed with entertainment in mind, it offers an oversized kitchen with upgrades from the counters to the appliances. Step inside and discover the basement, transformed into the ultimate entertainment haven. Here, you'll find a full-sized bar complete with an oven, ice maker, full sized fridge and a custom bar top made from one of the trees on the property. The bar area overlooks a spacious movie room equipped with a projector and surround sound speakers, ensuring an immersive cinematic experience for you and your guests.
As you venture outdoors, a sprawling deck awaits you. This expansive deck hosts a gazebo with built in heaters, TV with surround sound speakers, and a wood-fired pizza oven. It's an idyllic spot for hosting gatherings or simply enjoying your favorite movies and delicious meals. The deck offers views of the vast patio area, adorned with a magnificently large fire pit, numerous fruit trees, a serene pond, and ample open green space. The fence is lined with lush trees offering privacy and beautiful scenery.
In addition to the main house, the estate features a detached carriage home. This separate dwelling boasts its own address, making it ideal for renting out or accommodating guests. The carriage home consists of a full kitchen, a living space, two bedrooms that open to the deck, and one bathroom upstairs Downstairs you'll find the spacious, climate controlled 3-car garage complete with a car lift, and a convenient half bath.
This completely custom estate harmonizes luxury, functionality, and natural beauty seamlessly. With its impeccable design and thoughtful additions this property offers an unparalleled living experience for its fortunate residents.
More Details
History
| Date | Event | Price | $/Sqft | Source |
|---|---|---|---|---|
| Listing Removed For Sale | $1,985,000 | $238 | Century 21 Redwood Realty | |
| Price Changed | $1,985,000 -13.66% | $238 | Century 21 Redwood Realty | |
| Price Changed | $2,299,000 -8% | $276 | Century 21 Redwood Realty | |
| Price Changed | $2,499,000 -15.29% | $300 | Century 21 Redwood Realty | |
| Listed For Sale | $2,950,000 | $354 | Century 21 Redwood Realty |
Nearby Schools
Middle School Eagle Ridge Middle | 0.1 miles away | 06 - 08 | |
Elementary School Mill Run Elementary | 0.1 miles away | PK - 05 | |
Elementary School Hillside Elementary | 0.6 miles away | PK - 05 |
 Is this your property?
Is this your property?