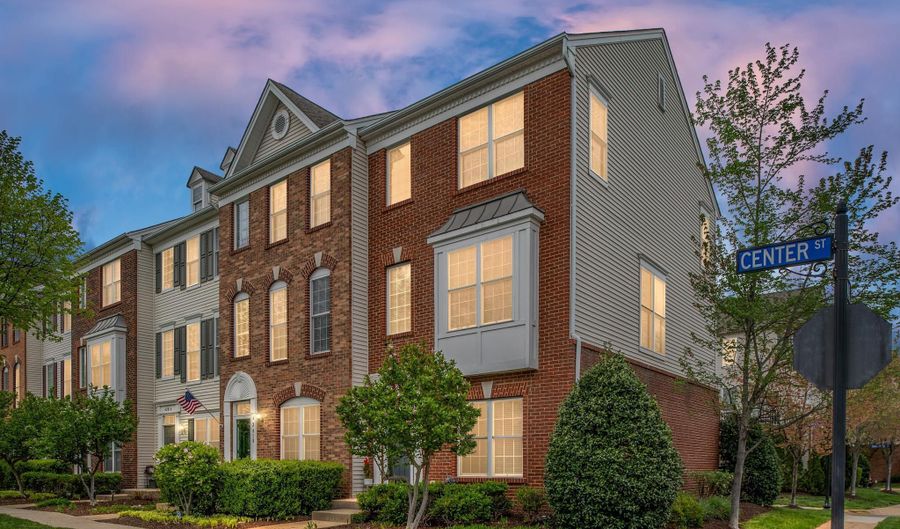42820 CENTER St Chantilly, VA 20152
Snapshot
Description
Welcome to the epitome of easy living in this stunning brick front end unit! Boasting 3 bedrooms, 2.5 baths, and a convenient finished 1-car garage with extra storage, this immaculate residence is a testament to refined taste and meticulous care.
As you step inside, the foyer welcomes you with gleaming hardwood floors, setting the tone for the open, light, and bright ambiance that permeates throughout. The flex room on the main level has brand new carpet and is a versatile space, featuring a full bath and showcasing a seamless blend of functionality that could easily be transformed into a 4th legal bedroom.
Ascend the stairs, where every step is adorned with the warmth of wood flooring, leading you to a living room with a charming box bay window and crown molding, creating an inviting atmosphere. The adjacent dining room, with its own crown molding, offers a perfect setting for family gatherings.
The kitchen is a delight, featuring granite counters and 42-inch cabinets that complement the sleek design. A half bath with a pedestal sink adds a touch of sophistication. The convenience of the newer front load washer and dryer on this level enhances the practicality of daily living and provides extra storage space.
Step outside onto the maintenance-free deck, where you can relax and enjoy the outdoors in style. On the upper level, 9-foot ceilings continue to elevate the living experience. The master bedroom is a sanctuary with vaulted ceilings, a planter shelf, and a walk-in closet.
Two additional bedrooms, also with vaulted ceilings complete the top-level retreat. Every detail of this home reflects thoughtful design and careful consideration, creating an environment that effortlessly combines comfort and livability. Don't miss the opportunity to make this meticulously maintained residence your own!
Updates include: New Hot Water Heater 4/22, New HVAC - RHEEM full system replacement 6/21, New Front Load Washer & Dryer 4/21, Upgraded closet systems 2022, Upgraded LED light Fixtures in Bedrooms 2023, Upgraded LED fixtures in garage 2022, new carpet on entry level 2/24, Deck completely replaced in 2023.
More Details
History
| Date | Event | Price | $/Sqft | Source |
|---|---|---|---|---|
| Listing Removed For Sale | $499,900 | $326 | Real Broker, LLC | |
| Listed For Sale | $499,900 | $326 | Real Broker, LLC |
Nearby Schools
High School Westfield High | 3.7 miles away | 09 - 12 | |
Middle School Franklin Middle | 5.5 miles away | 07 - 08 | |
Elementary School Brookfield Elementary | 6 miles away | PK - 06 |
 Is this your property?
Is this your property?